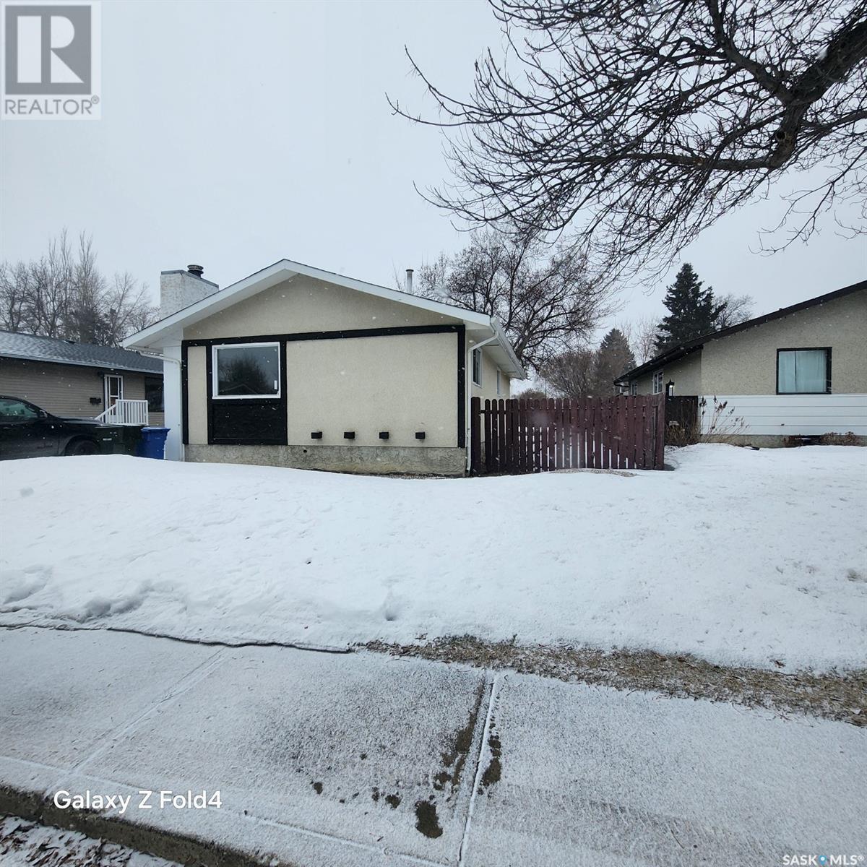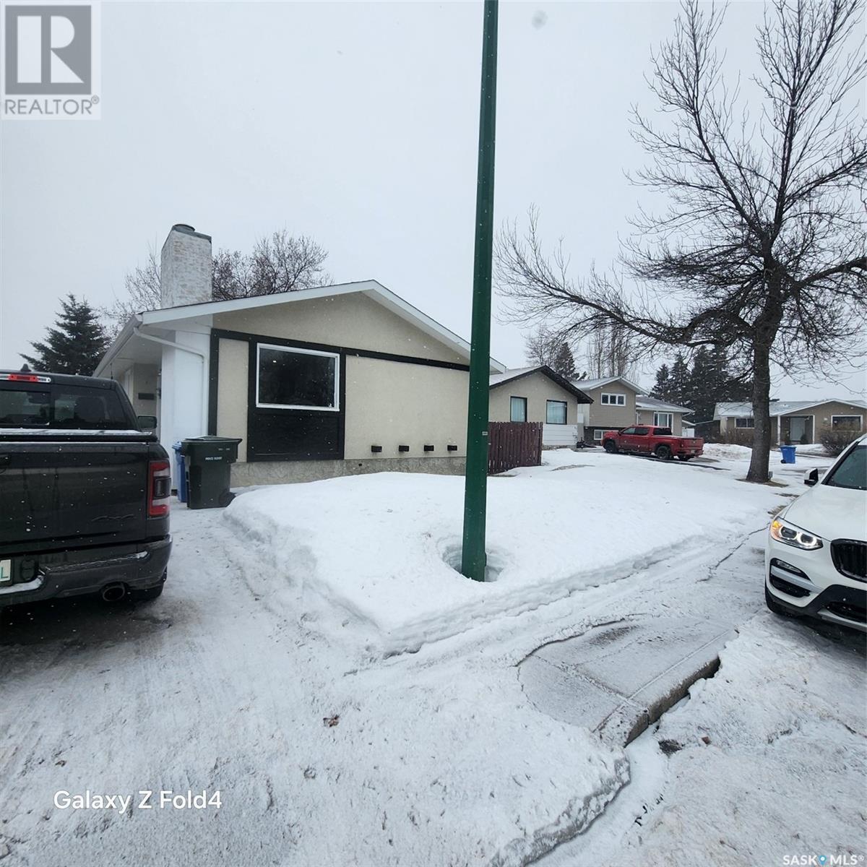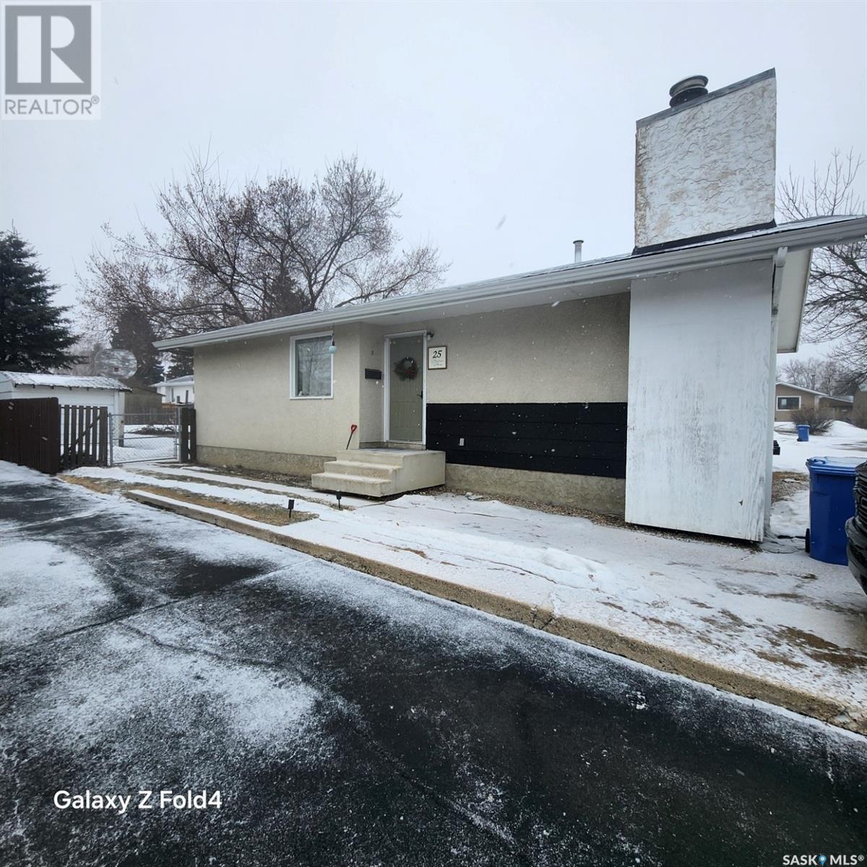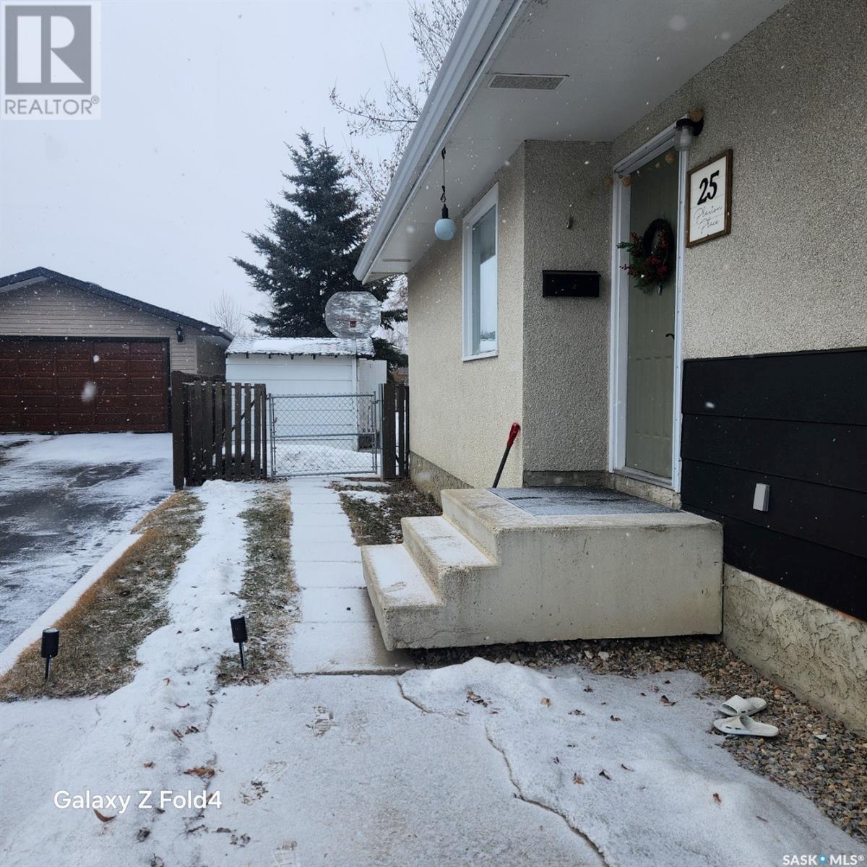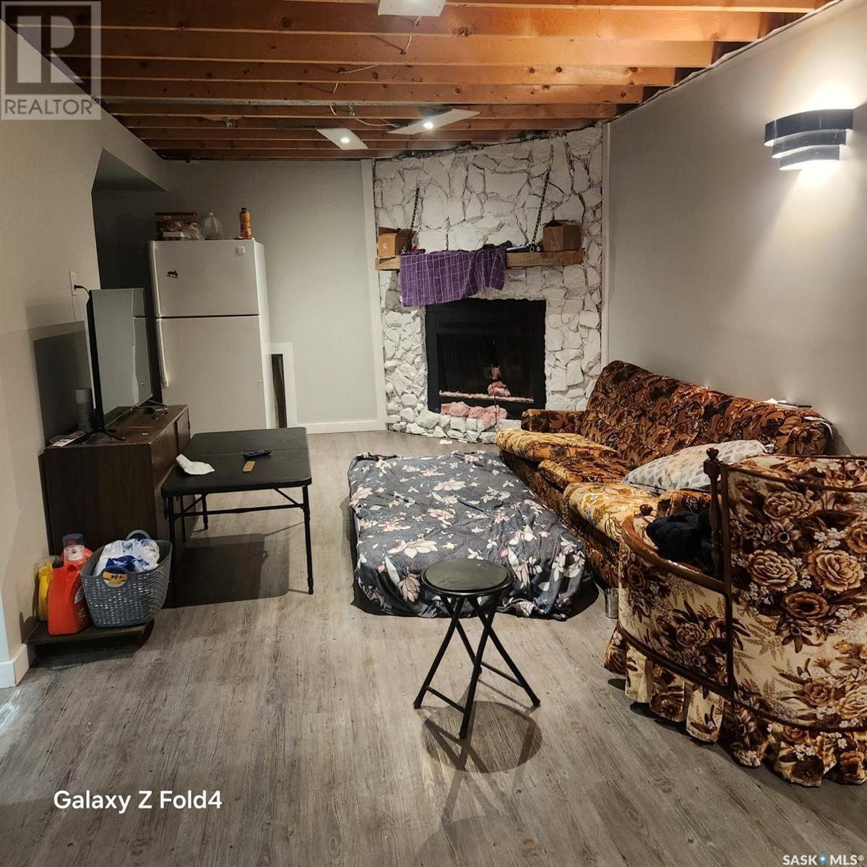25 Plaxton Place Prince Albert, Saskatchewan S6V 6N6
$280,000
This beautiful extensively renovated 4 bedroom 2 bathroom house in the Riverview area. The Bungalow is located on a quiet cul-de-sec. Offering modern finishes while maintaining its cozy charm. Step inside to discover bright an d spacious layout with newly renovated bedrooms. The home feature stylish updates throughout, including a modern kitchen, refreshed bathrooms and elegant flooring. Basement is equipped with 1 big size bedroom and newly renovated bathroom and kitchen. Separate entrance for the basement too. This home offer both tranquility and convenience , with easy access to park, school and amenities. Don't miss this fantastic opportunity- schedule your viewing today. (id:41462)
Property Details
| MLS® Number | SK000465 |
| Property Type | Single Family |
| Neigbourhood | River View PA |
| Features | Cul-de-sac, Treed, Rectangular |
| Structure | Patio(s) |
Building
| Bathroom Total | 2 |
| Bedrooms Total | 4 |
| Appliances | Washer, Refrigerator, Dishwasher, Dryer, Microwave, Window Coverings, Stove |
| Architectural Style | Bungalow |
| Basement Development | Finished |
| Basement Type | Full (finished) |
| Constructed Date | 1976 |
| Fireplace Fuel | Wood |
| Fireplace Present | Yes |
| Fireplace Type | Conventional |
| Heating Fuel | Natural Gas |
| Heating Type | Forced Air |
| Stories Total | 1 |
| Size Interior | 1,000 Ft2 |
| Type | House |
Parking
| None | |
| Parking Space(s) | 1 |
Land
| Acreage | No |
| Fence Type | Fence |
| Landscape Features | Lawn |
| Size Irregular | 5988.00 |
| Size Total | 5988 Sqft |
| Size Total Text | 5988 Sqft |
Rooms
| Level | Type | Length | Width | Dimensions |
|---|---|---|---|---|
| Basement | Family Room | 24'2 x 10'5 | ||
| Basement | Kitchen | 12'1 x 6'6 | ||
| Basement | 3pc Bathroom | 6'9 x 6'10 | ||
| Basement | Bedroom | 13'11 x 9'0 | ||
| Basement | Storage | 10'8 x 18'1 | ||
| Basement | Laundry Room | 12'4 x 4'7 | ||
| Main Level | Dining Room | 9'10 x 7'11 | ||
| Main Level | Kitchen | 10'9 x 11'6 | ||
| Main Level | Living Room | 15'11 x 11'4 | ||
| Main Level | Bedroom | 10'9 x 11'6 | ||
| Main Level | 4pc Bathroom | 4'10 x 8'8 | ||
| Main Level | Bedroom | 8'8 x 8'3 | ||
| Main Level | Bedroom | 9'6 x 11'6 |
Contact Us
Contact us for more information

Rishi Sankhla
Salesperson
2730a 2nd Avenue West
Prince Albert, Saskatchewan S6V 5E6



