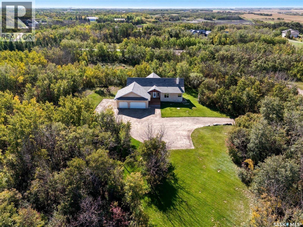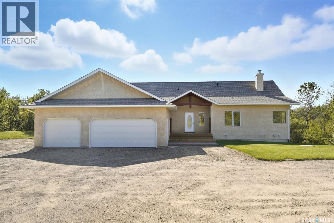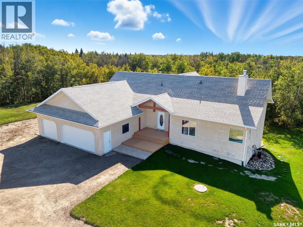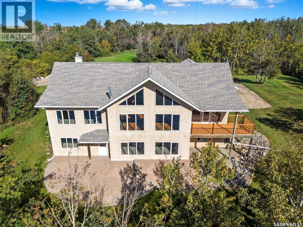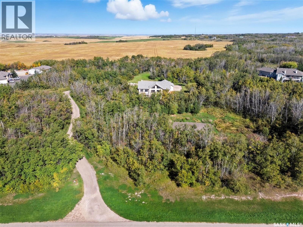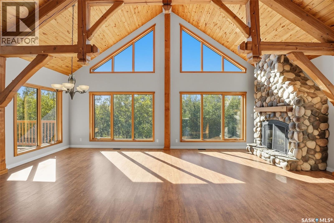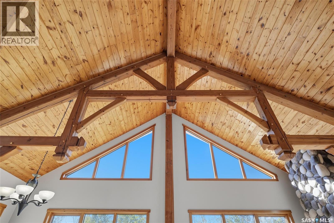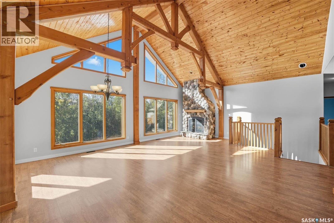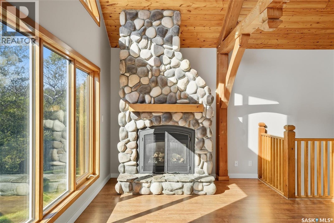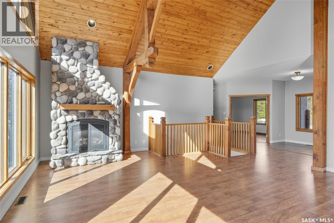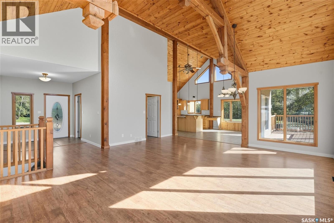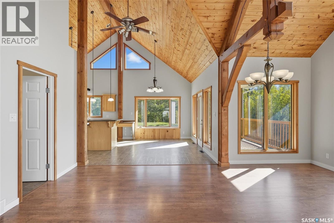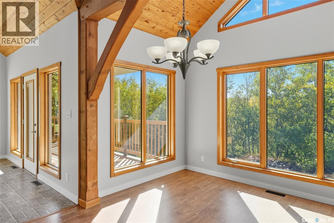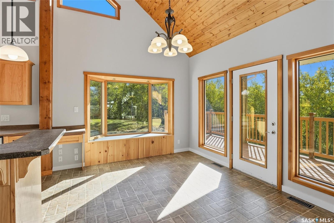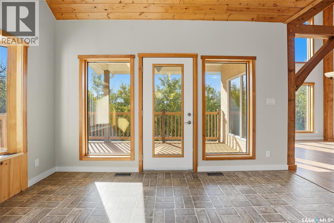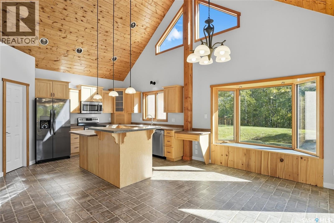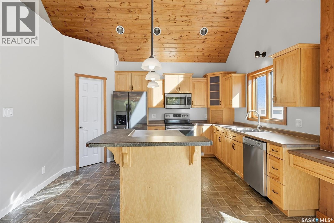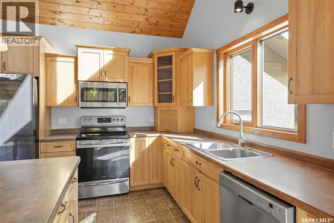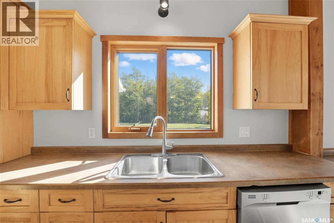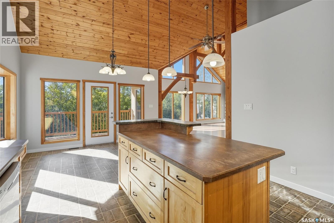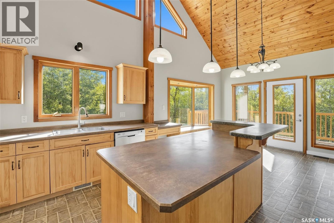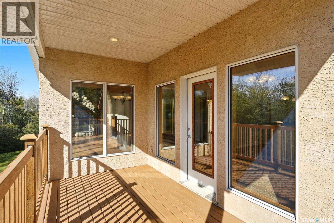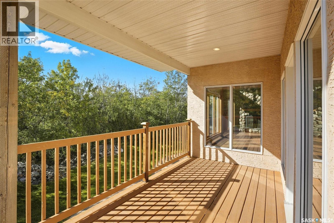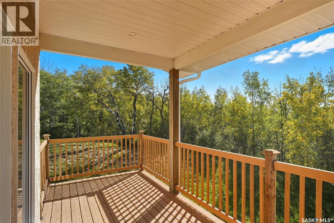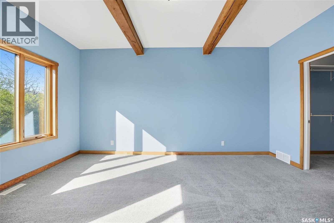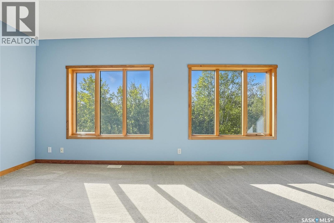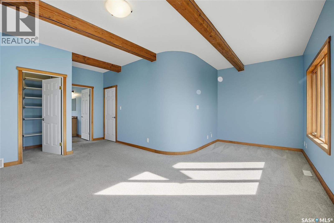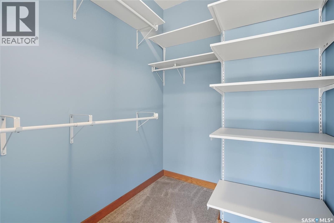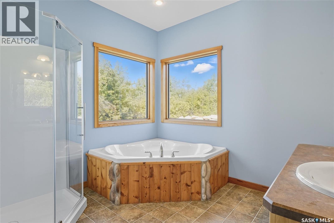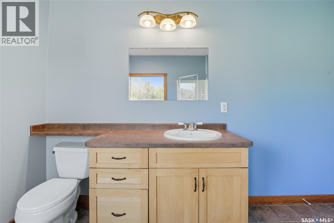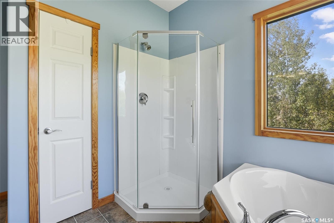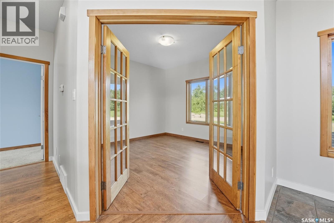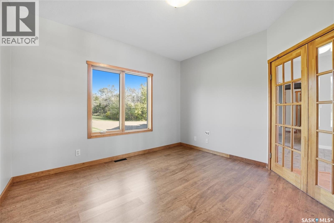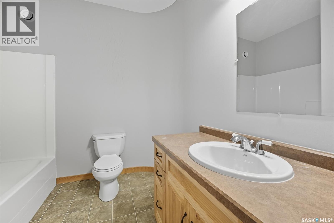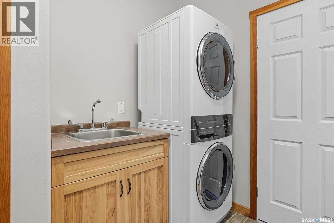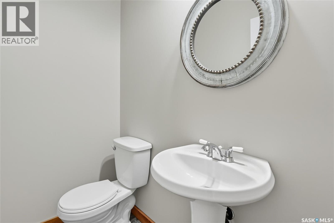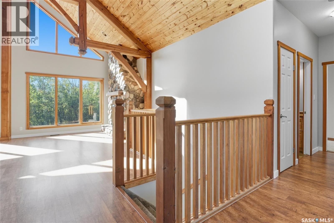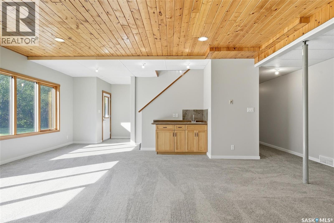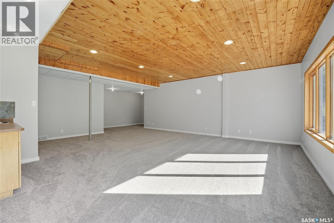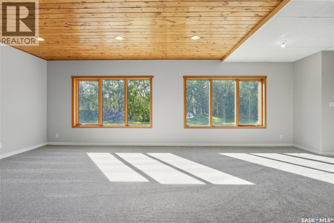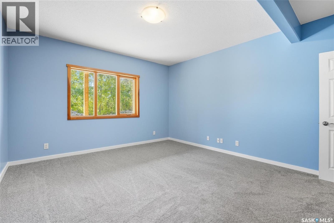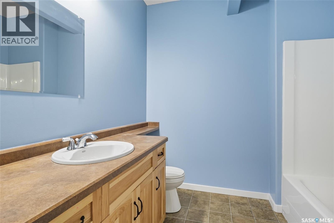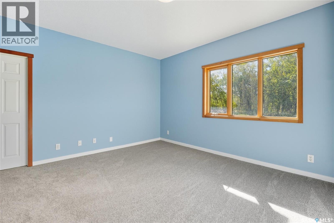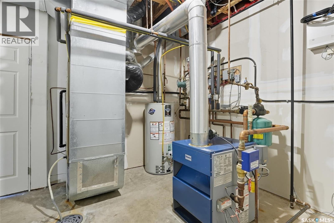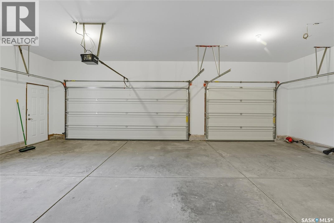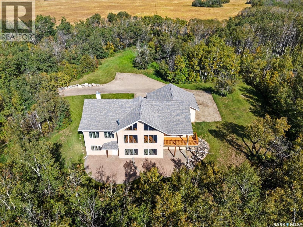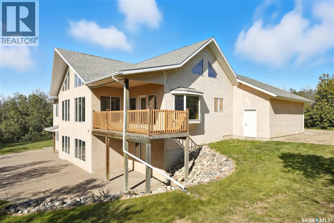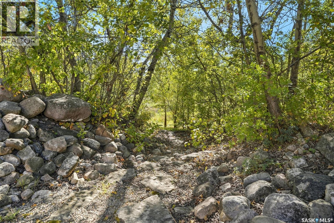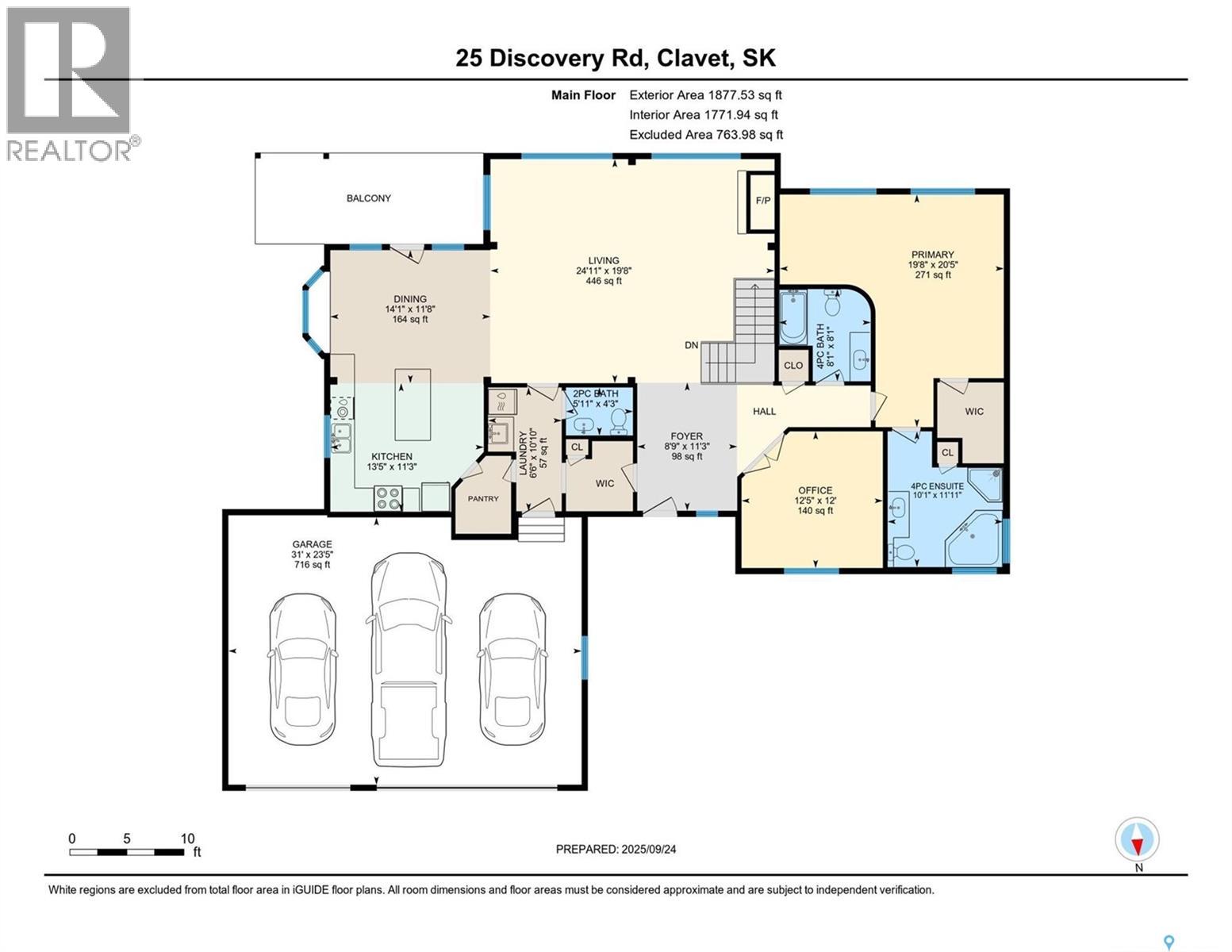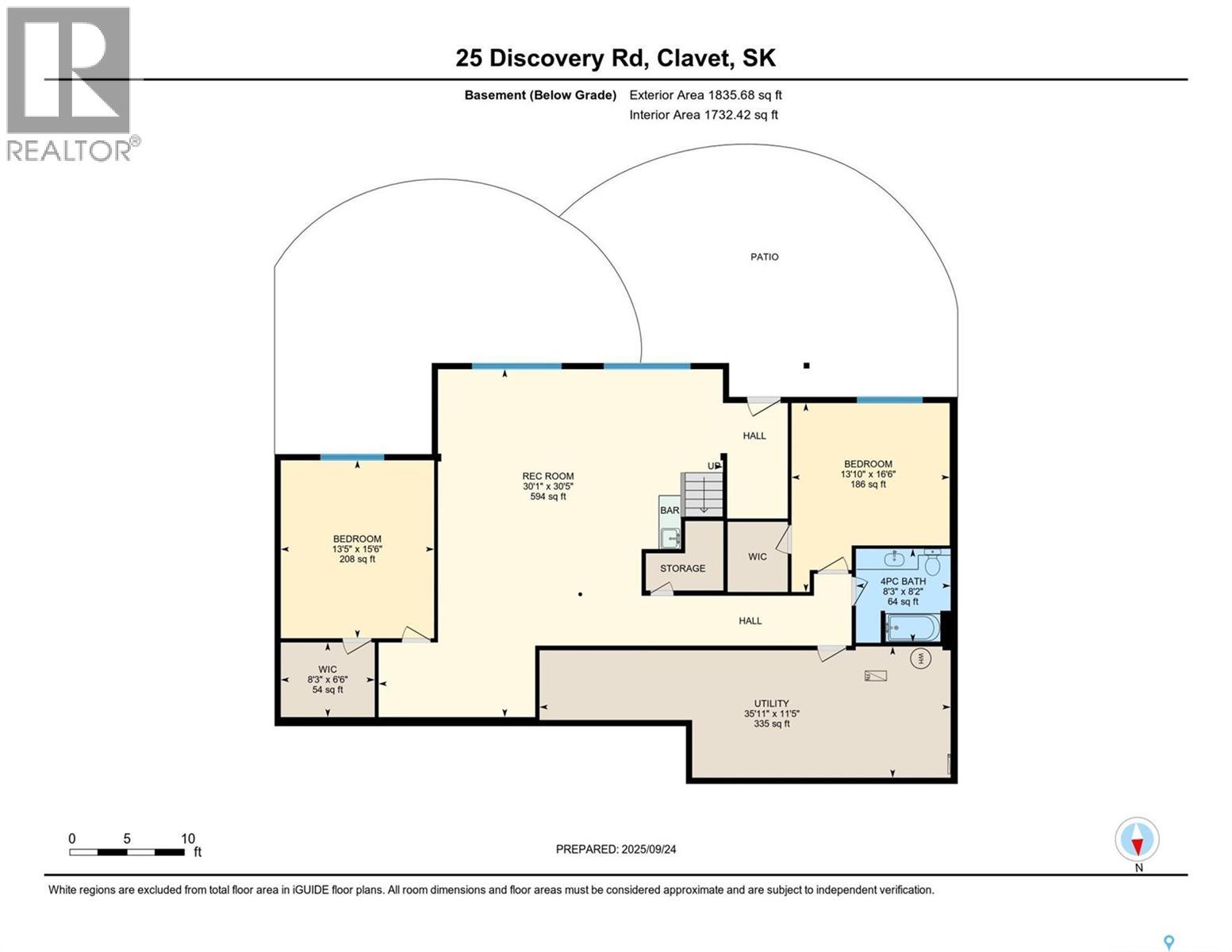25 Discovery Road Corman Park Rm No. 344, Saskatchewan S7K 3J9
$929,000
This home welcomes you with an abundance of natural light, grand tall ceilings, cozy gas fireplace, and the serenity and privacy that the beautiful natural treed yard provides. Enjoy your morning coffee off the East and South facing balcony off of the dining area. The kitchen provides ample storage with two-tier island, new fridge and dishwasher, and a walkthrough pantry providing easy access and even more storage between garage and kitchen. Main floor laundry with new stacking washer and dryer. The den off the main entrance has been previously used as a bedroom. Primary bedroom features a walk-in closet and spacious 4-pc ensuite with separate walk-in shower and corner jet tub. Large basement family room with wet bar, walkout to an expansive brick patio, in-floor heat, 2 large bedrooms with walk-in closets, 4-pc bathroom, and ample storage space in the oversize utility room. Finished three-car garage with central vac and in-floor heat. Water supplied to the property by public water line. The home has been freshly painted throughout and the shingles were replaced in 2023. The hamlet of Discovery Ridge offers many exciting benefits including water testing fee coverage, fibre optic internet, septic pump out every two years, and garbage and recycle pickup right at your property entrance! Great private acreage opportunity just East of Saskatoon with the possibility of a quick possession. Book your showing today! (id:41462)
Property Details
| MLS® Number | SK019325 |
| Property Type | Single Family |
| Neigbourhood | Discovery Ridge (Corman Park Rm No. 344) |
| Features | Acreage, Treed, Rolling, Rectangular |
| Structure | Deck |
Building
| Bathroom Total | 4 |
| Bedrooms Total | 3 |
| Appliances | Washer, Refrigerator, Dishwasher, Dryer, Microwave, Garage Door Opener Remote(s), Stove |
| Architectural Style | Bungalow |
| Basement Development | Finished |
| Basement Type | Full (finished) |
| Constructed Date | 2004 |
| Cooling Type | Central Air Conditioning |
| Fireplace Fuel | Gas |
| Fireplace Present | Yes |
| Fireplace Type | Conventional |
| Heating Fuel | Natural Gas |
| Heating Type | Forced Air, Hot Water, In Floor Heating |
| Stories Total | 1 |
| Size Interior | 1,878 Ft2 |
| Type | House |
Parking
| Attached Garage | |
| Gravel | |
| Heated Garage | |
| Parking Space(s) | 10 |
Land
| Acreage | Yes |
| Landscape Features | Lawn, Garden Area |
| Size Frontage | 109 Ft ,7 In |
| Size Irregular | 4.99 |
| Size Total | 4.99 Ac |
| Size Total Text | 4.99 Ac |
Rooms
| Level | Type | Length | Width | Dimensions |
|---|---|---|---|---|
| Basement | Family Room | 30'4" x 30'1" | ||
| Basement | Bedroom | 16'5" x 13'8" | ||
| Basement | Bedroom | 15'5" x 13'4" | ||
| Basement | 4pc Bathroom | 8'3" x 8'2" | ||
| Basement | Other | 35'9" x 11'5" | ||
| Main Level | Kitchen | 13'5" x 11'3" | ||
| Main Level | Dining Room | 14' x 11'7" | ||
| Main Level | Living Room | 24'9" x 19'6" | ||
| Main Level | Den | 12'4" x 12' | ||
| Main Level | Primary Bedroom | 20'4" x 19'6" | ||
| Main Level | 4pc Ensuite Bath | 11'9" x 10'1" | ||
| Main Level | 4pc Bathroom | 8'1" x 8'1" | ||
| Main Level | 2pc Bathroom | 5'11" x 4'3" | ||
| Main Level | Foyer | 11'2" x 8'8" | ||
| Main Level | Laundry Room | 10'9" x 6'5" |
Contact Us
Contact us for more information

Tamara Bobiash
Salesperson
https://www.youtube.com/embed/fnKUXMcM718
https://edbobiashteam.com/
714 Duchess Street
Saskatoon, Saskatchewan S7K 0R3

Ed Bobiash
Salesperson
https://www.youtube.com/embed/ROCH24StKFI
https://www.edbobiashteam.com/
714 Duchess Street
Saskatoon, Saskatchewan S7K 0R3



