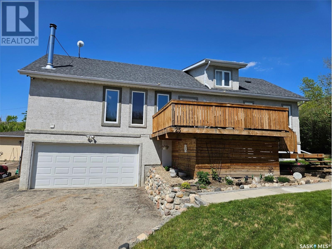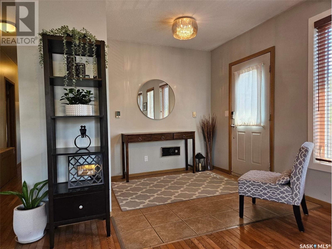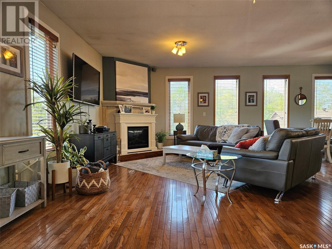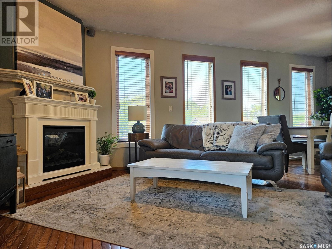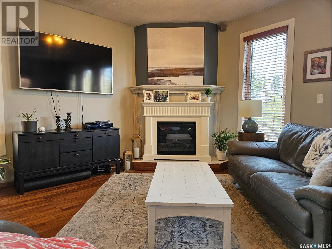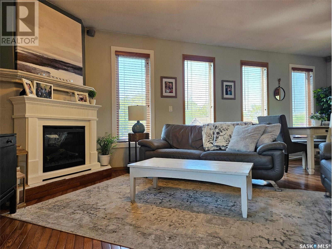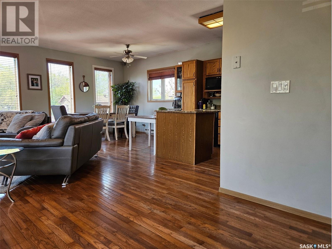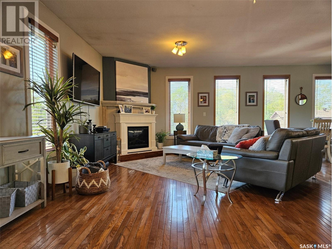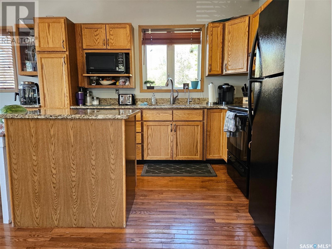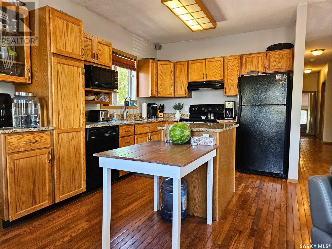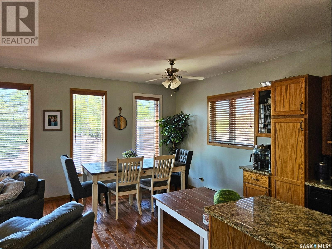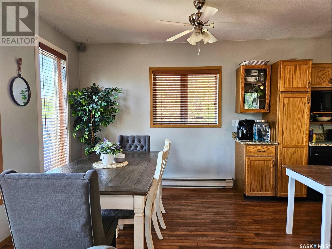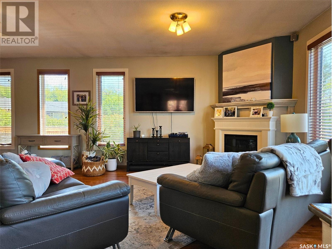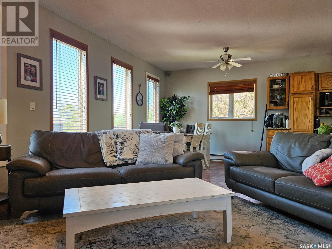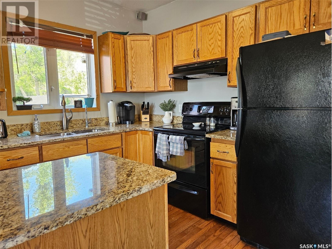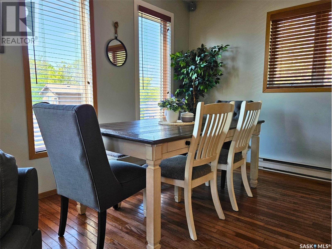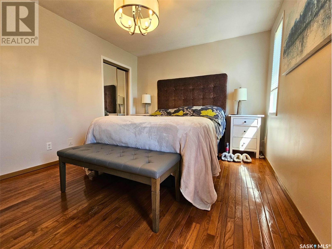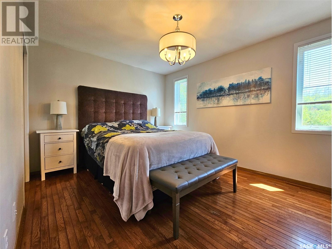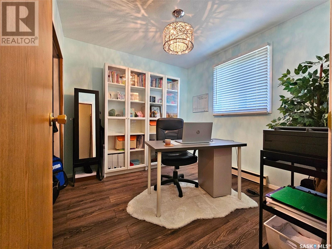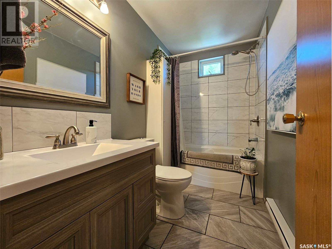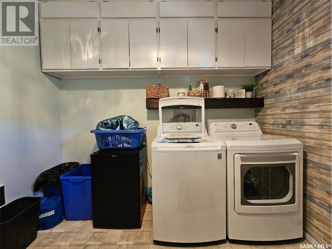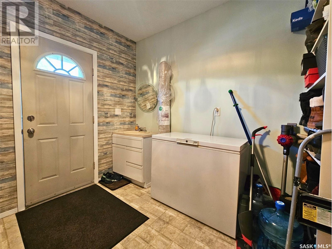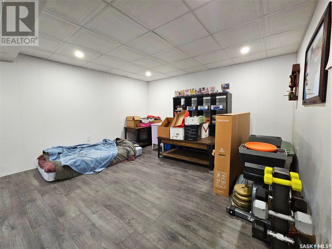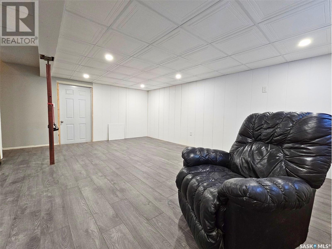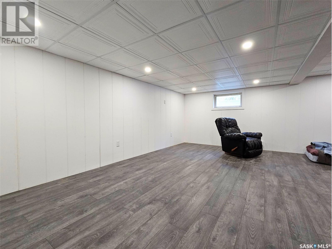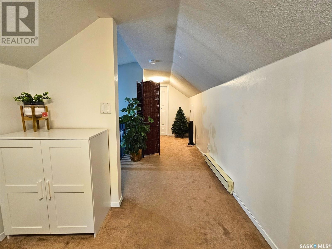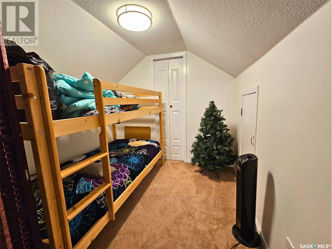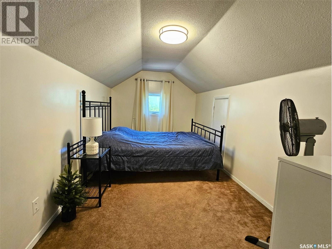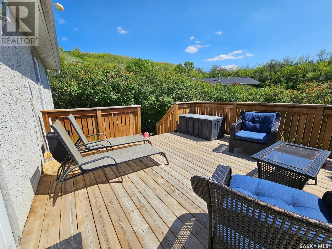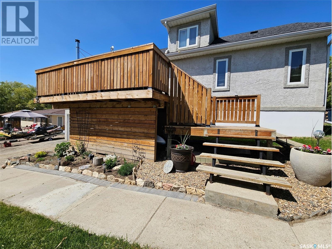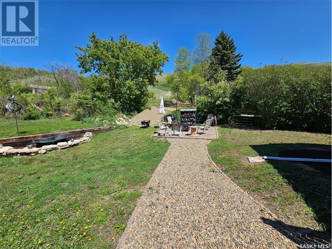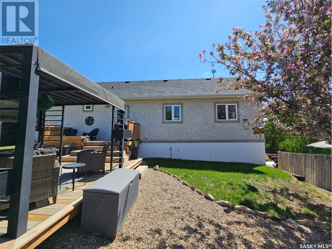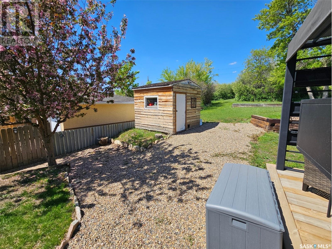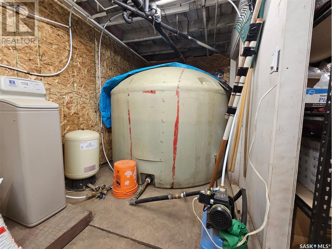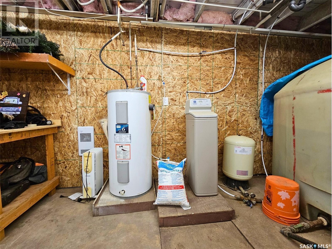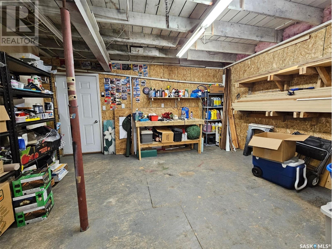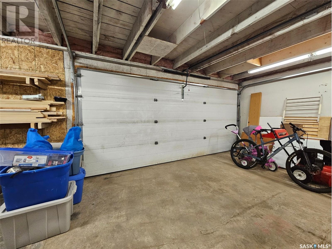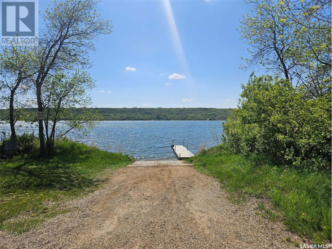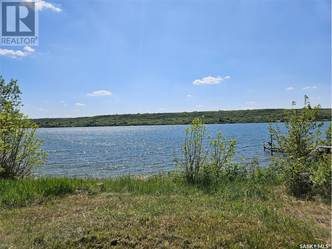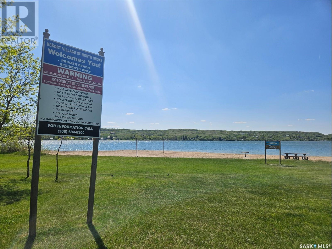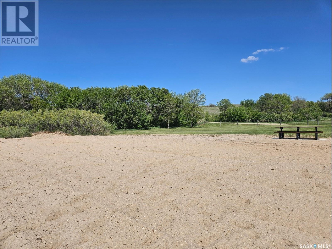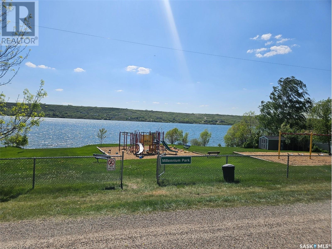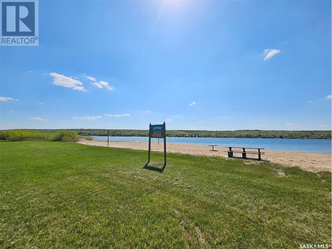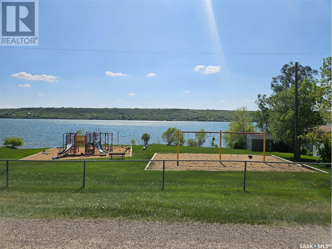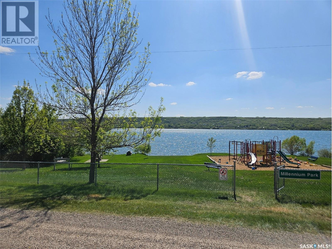25 Alice Crescent Dufferin Rm No. 190, Saskatchewan S0H 4C0
$299,900
Discover year-round living at 25 Alice Cres in the Resort Village of North Grove, offering fantastic access to Buffalo Pound Lake! This charming 1406 sq/ft home provides 3 bedrooms and 1 bathroom, blending comfort with desirable lake area amenities. The main floor boasts beautiful hardwood flooring throughout most of the living areas and tile in the 4-piece bathroom with main floor laundry. The heart of the home is the oak kitchen, featuring elegant granite countertops, an island for extra prep space, and a full suite of black appliances. Enjoy ample cabinet space and a pleasant view of the north-facing backyard from the kitchen sink. The main floor hosts two comfortable bedrooms, while a private third bedroom and a versatile bonus area await in the loft. Downstairs, the basement, rebuilt in November 2023 including spray foam insulation, offers a large family room and convenient direct access to the 20x23 heated double attached garage, plus a dedicated 15x12 workshop – perfect for hobbies or extra storage. Other updates: Water heater replaced August 2025 Outdoor living is a dream with a large south-facing front deck, plus another deck and a gravel patio with a firepit in the backyard for entertaining. A large water holding tank for hauled potable water includes water softener equipment and a new water pump installed in 2024. A community water line from the lake is available during summer for yard watering. Enjoy easy access to the nearby boat launch and a boat slip dock area (rented at just $50/year). The community offers a fantastic beach and playground, and a school bus service to Moose Jaw adds to the convenience. This is your opportunity to embrace the Buffalo Pound Lake lifestyle! (id:41462)
Property Details
| MLS® Number | SK010838 |
| Property Type | Single Family |
| Neigbourhood | Buffalo Pound Lake |
| Features | Treed, Corner Site, Irregular Lot Size |
| Structure | Deck, Patio(s) |
Building
| Bathroom Total | 1 |
| Bedrooms Total | 3 |
| Appliances | Washer, Refrigerator, Dishwasher, Dryer, Microwave, Freezer, Window Coverings, Garage Door Opener Remote(s), Hood Fan, Storage Shed, Stove |
| Basement Development | Finished |
| Basement Type | Partial (finished) |
| Constructed Date | 1956 |
| Heating Fuel | Electric |
| Heating Type | Baseboard Heaters |
| Stories Total | 2 |
| Size Interior | 1,406 Ft2 |
| Type | House |
Parking
| Attached Garage | |
| Parking Space(s) | 6 |
Land
| Acreage | No |
| Landscape Features | Lawn, Garden Area |
| Size Frontage | 66 Ft |
| Size Irregular | 6970.00 |
| Size Total | 6970 Sqft |
| Size Total Text | 6970 Sqft |
Rooms
| Level | Type | Length | Width | Dimensions |
|---|---|---|---|---|
| Second Level | Bedroom | 13'4 x 7'9 | ||
| Second Level | Loft | 13'11 x 7'9 | ||
| Basement | Family Room | 22'11 x 19'4 | ||
| Basement | Workshop | 15'5 x 11'8 | ||
| Basement | Other | 11'8 x 6'11 | ||
| Main Level | Kitchen | 12'6 x 9'8 | ||
| Main Level | Dining Room | 9'7 x 9'8 | ||
| Main Level | Living Room | 25' x 13'7 | ||
| Main Level | Laundry Room | 9'3 x 9'3 | ||
| Main Level | 4pc Bathroom | 9'3 x 4'9 | ||
| Main Level | Bedroom | 8'11 x 8'3 | ||
| Main Level | Primary Bedroom | 13'3 x 10'4 |
Contact Us
Contact us for more information
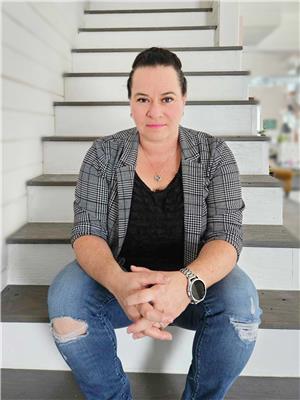
Rhonda Lavoie
Associate Broker
https://theurbanfarmhousesaskatoon.com/
#211 - 220 20th St W
Saskatoon, Saskatchewan S7M 0W9



