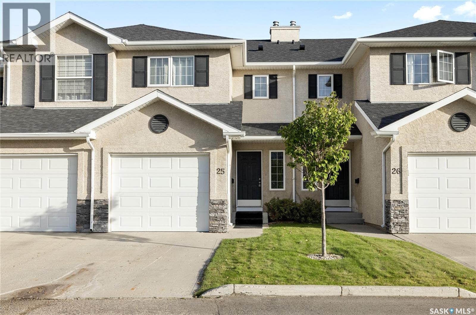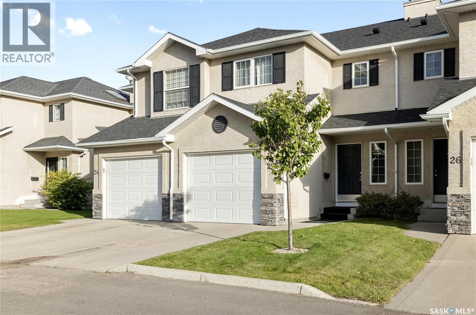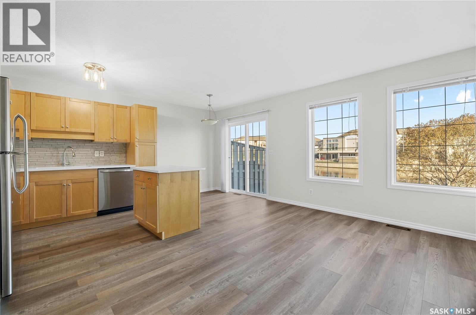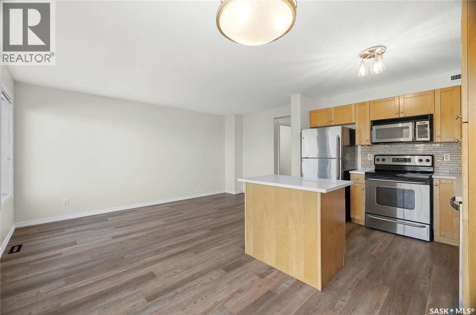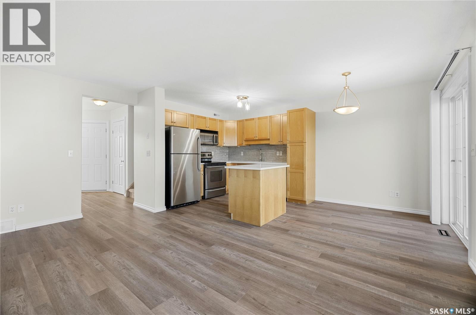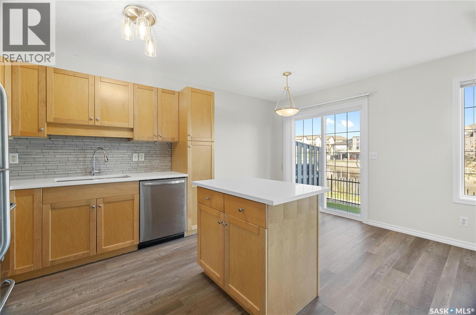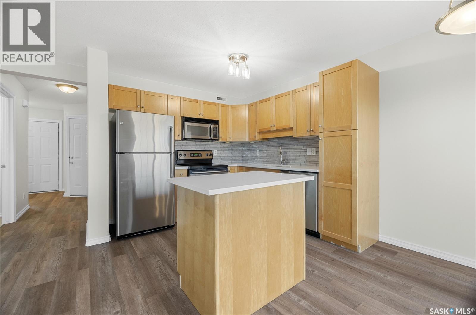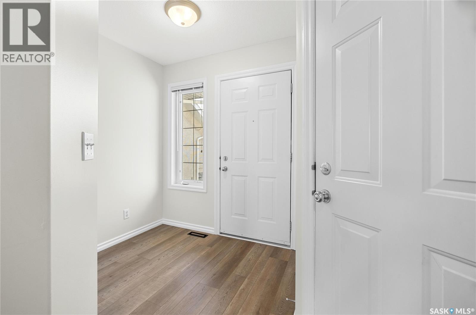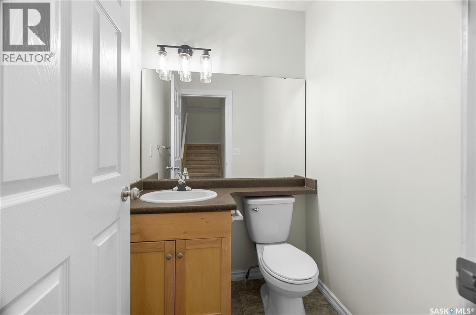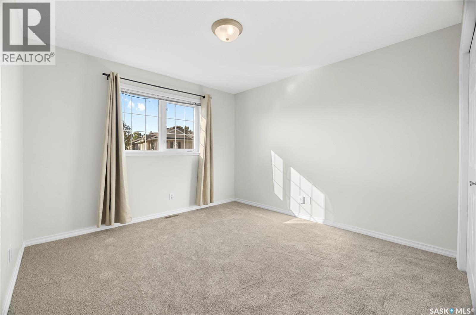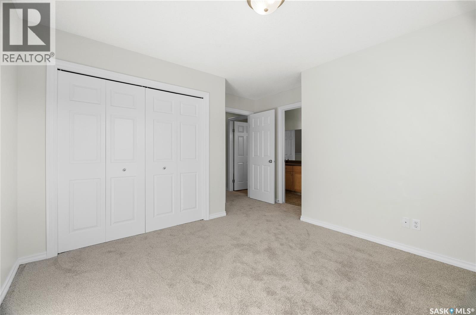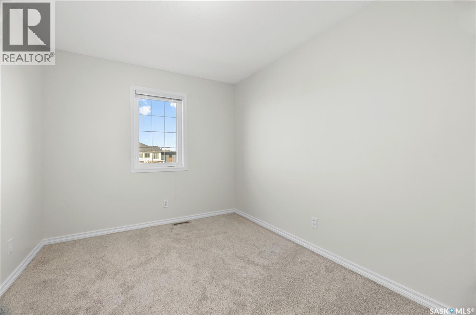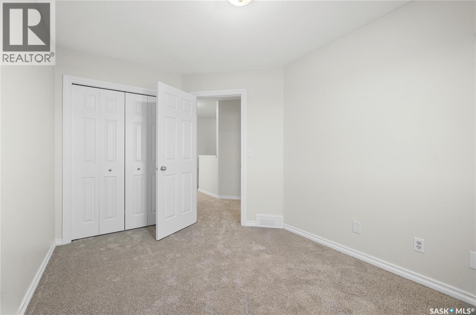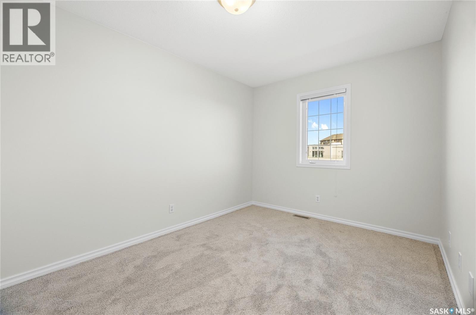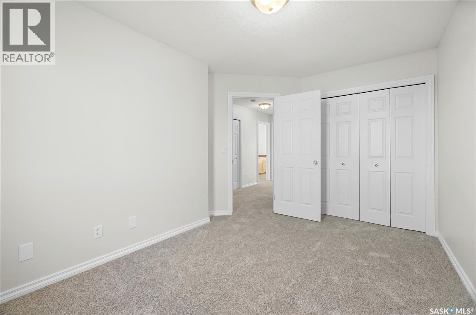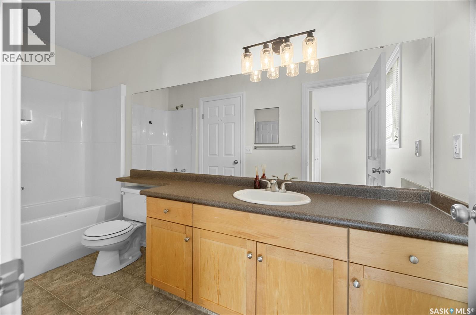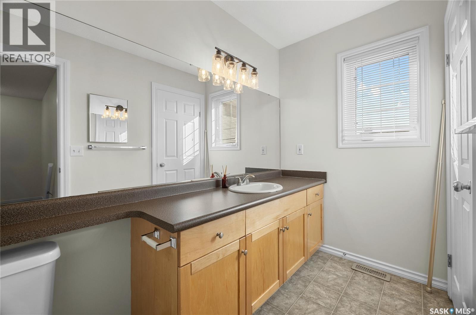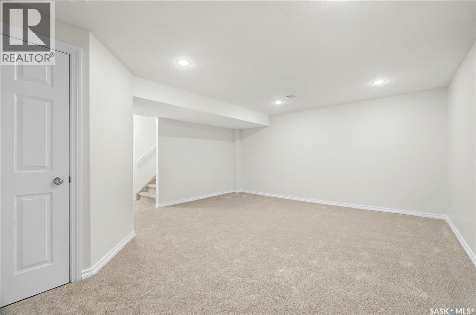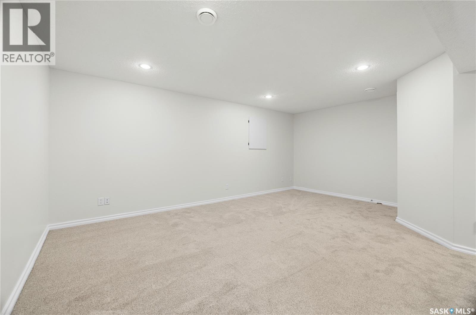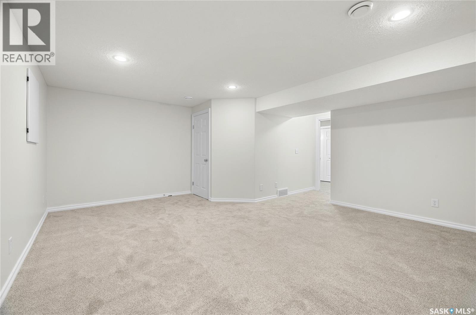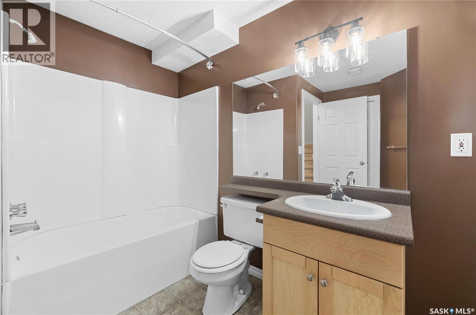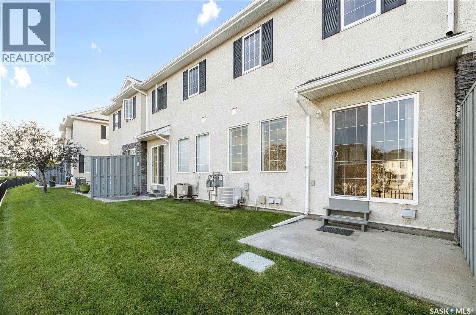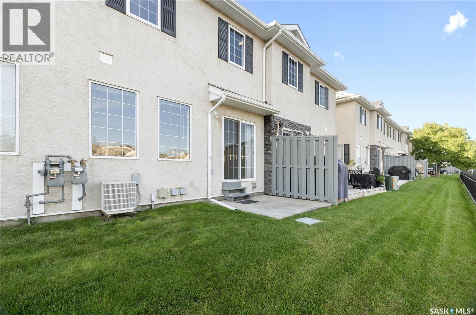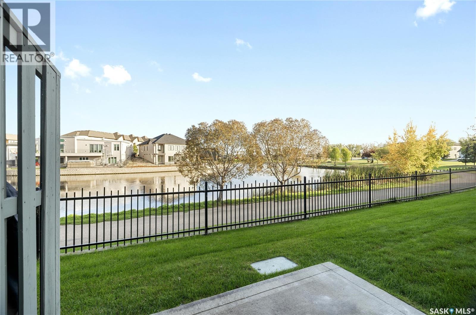25 2400 Tell Place Regina, Saskatchewan S4V 3E3
$369,900Maintenance,
$367 Monthly
Maintenance,
$367 MonthlyWelcome to 25-2400 Tell Place, a freshly renovated townhouse condo that truly has it all. Backing onto the lake in one of Regina’s most desirable east end neighbourhoods, this 2-storey home offers the perfect blend of modern updates, comfort, and location. With 1,181 sq ft of living space, it features three bedrooms, three bathrooms, a fully developed basement, and the convenience of an attached garage. Inside, every detail has been refreshed with brand new flooring, fresh paint throughout, and stunning stone countertops in the kitchen. The bright and open main floor flows seamlessly from the living room to the dining space and modernized kitchen, creating a welcoming space that’s perfect for both everyday living and entertaining. Upstairs, you’ll find three spacious bedrooms, including a comfortable primary suite, along with a beautifully updated four-piece bathroom. The basement is fully finished, adding a cozy family room, an additional bathroom, and extra storage to meet all your needs. What makes this home truly special is the backyard setting—start your mornings with a pumpkin spice latte on the patio overlooking the peaceful lake, or wind down your evenings with a stroll along the walking paths just steps from your door. All of this comes with the convenience of being minutes away from schools, shopping, dining, and all the amenities that Regina’s east end has to offer. Completely move-in ready, with a low-maintenance lifestyle and all the modern upgrades you could want, this home is an absolute must-see. As per the Seller’s direction, all offers will be presented on 09/29/2025 12:00PM. (id:41462)
Open House
This property has open houses!
11:00 am
Ends at:1:00 pm
Property Details
| MLS® Number | SK019351 |
| Property Type | Single Family |
| Neigbourhood | River Bend |
| Community Features | Pets Allowed With Restrictions |
| Features | Treed, Sump Pump |
| Structure | Patio(s) |
| Water Front Type | Waterfront |
Building
| Bathroom Total | 3 |
| Bedrooms Total | 3 |
| Appliances | Washer, Refrigerator, Dishwasher, Dryer, Microwave, Window Coverings, Garage Door Opener Remote(s), Stove |
| Basement Development | Finished |
| Basement Type | Full, Remodeled Basement (finished) |
| Constructed Date | 2005 |
| Cooling Type | Central Air Conditioning |
| Heating Fuel | Natural Gas |
| Heating Type | Forced Air |
| Size Interior | 1,181 Ft2 |
| Type | Row / Townhouse |
Parking
| Attached Garage | |
| Other | |
| Parking Space(s) | 2 |
Land
| Acreage | No |
| Fence Type | Partially Fenced |
| Landscape Features | Lawn |
| Size Irregular | 0.00 |
| Size Total | 0.00 |
| Size Total Text | 0.00 |
Rooms
| Level | Type | Length | Width | Dimensions |
|---|---|---|---|---|
| Second Level | Bedroom | 9 ft ,11 in | 10 ft ,9 in | 9 ft ,11 in x 10 ft ,9 in |
| Second Level | Bedroom | 9 ft ,2 in | 14 ft ,8 in | 9 ft ,2 in x 14 ft ,8 in |
| Second Level | 4pc Bathroom | 5 ft | 11 ft | 5 ft x 11 ft |
| Second Level | Bedroom | 12 ft ,1 in | 14 ft ,7 in | 12 ft ,1 in x 14 ft ,7 in |
| Basement | 4pc Bathroom | 10 ft | 5 ft ,11 in | 10 ft x 5 ft ,11 in |
| Basement | Laundry Room | 5 ft | 9 ft ,5 in | 5 ft x 9 ft ,5 in |
| Basement | Other | 12 ft ,6 in | 19 ft ,9 in | 12 ft ,6 in x 19 ft ,9 in |
| Main Level | Living Room | 12 ft ,4 in | 15 ft ,1 in | 12 ft ,4 in x 15 ft ,1 in |
| Main Level | Kitchen | 9 ft ,1 in | 9 ft ,6 in | 9 ft ,1 in x 9 ft ,6 in |
| Main Level | Dining Room | 9 ft ,11 in | 7 ft ,11 in | 9 ft ,11 in x 7 ft ,11 in |
| Main Level | 2pc Bathroom | 4 ft ,9 in | 4 ft ,11 in | 4 ft ,9 in x 4 ft ,11 in |
| Main Level | Foyer | 6 ft ,3 in | 7 ft | 6 ft ,3 in x 7 ft |
Contact Us
Contact us for more information

Brett Ackerman
Associate Broker
https://www.youtube.com/embed/Po3OZ7ndQds
https://www.brettackerman.com/
620 Heritage Lane
Saskatoon, Saskatchewan S7H 5P5



