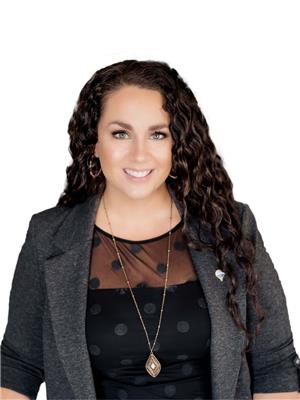249 Third Avenue N Yorkton, Saskatchewan S3N 1C8
$144,000
Yorkton—let this home do the heavy lifting for you! This 2-bedroom, 1-bath bungalow is the perfect fit whether you’re searching for your first home or adding to your investment portfolio. The current owners have already tackled the big stuff: an updated bathroom, newer windows, upgraded furnace, electrical panel, plus framed and drywalled two future bedrooms in the basement—giving you a head start on even more living space. On the main floor, you’ll find a bright white kitchen that flows into a large living room, perfect for cozy nights or casual entertaining. Character-filled arches nod to the home’s history, while modern upgrades remind you it’s 2025. Step outside and discover the generous yard with alley access—ideal for extra parking, your camper, or that dream garden you’ve always wanted. And don’t worry about summer heat, because this home comes with central air conditioning to keep you cool. NOTE: Basement bedrooms are at drywall stage - ready for you to finish and make this a true 4 bed home (id:41462)
Property Details
| MLS® Number | SK017414 |
| Property Type | Single Family |
| Features | Rectangular |
Building
| Bathroom Total | 1 |
| Bedrooms Total | 4 |
| Appliances | Washer, Refrigerator, Dryer, Microwave, Window Coverings, Storage Shed, Stove |
| Architectural Style | Bungalow |
| Basement Development | Partially Finished |
| Basement Type | Full (partially Finished) |
| Constructed Date | 1950 |
| Cooling Type | Central Air Conditioning |
| Heating Fuel | Natural Gas |
| Heating Type | Forced Air |
| Stories Total | 1 |
| Size Interior | 806 Ft2 |
| Type | House |
Parking
| Gravel | |
| Parking Space(s) | 3 |
Land
| Acreage | No |
| Landscape Features | Lawn |
| Size Frontage | 50 Ft |
| Size Irregular | 0.13 |
| Size Total | 0.13 Ac |
| Size Total Text | 0.13 Ac |
Rooms
| Level | Type | Length | Width | Dimensions |
|---|---|---|---|---|
| Basement | Other | 6'6 x 14'11 | ||
| Basement | Bedroom | 9 ft | 13 ft | 9 ft x 13 ft |
| Basement | Other | 9'5 x 10'9 | ||
| Basement | Bedroom | 10'3 x 13'5 | ||
| Basement | Laundry Room | 8'5 x 10'9 | ||
| Main Level | Enclosed Porch | 3'3 x 4'3 | ||
| Main Level | Kitchen | 8'8 x 11'6 | ||
| Main Level | Living Room | 11'5 x 20'8 | ||
| Main Level | Foyer | 5 ft | Measurements not available x 5 ft | |
| Main Level | Bedroom | 11 ft | 10 ft | 11 ft x 10 ft |
| Main Level | Bedroom | 8'1 x 13'4 | ||
| Main Level | 4pc Bathroom | 11'6 x 5'4 |
Contact Us
Contact us for more information

Elyce Wilson
Salesperson
https://www.elycewilson.com/
https://www.facebook.com/ElyceWilsonRemax
https://www.instagram.com/wilsonsellsremax/
32 Smith Street West
Yorkton, Saskatchewan S3N 3X5
































