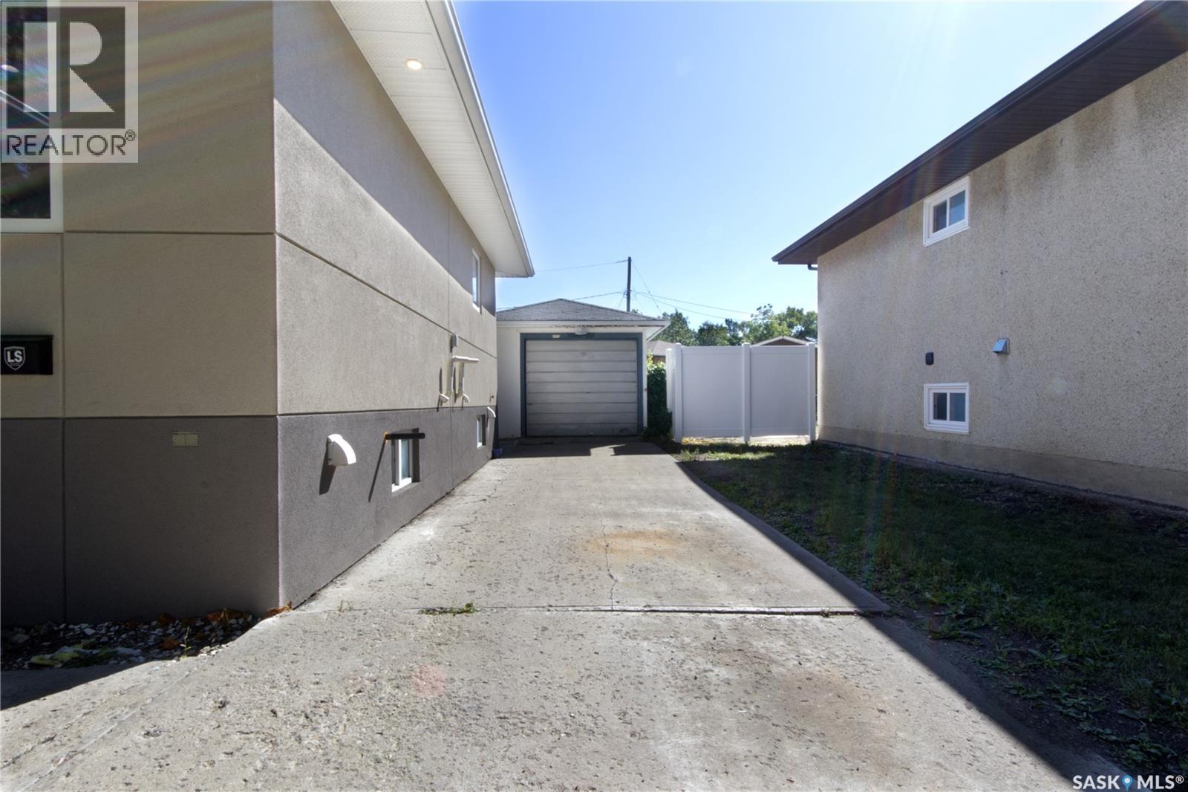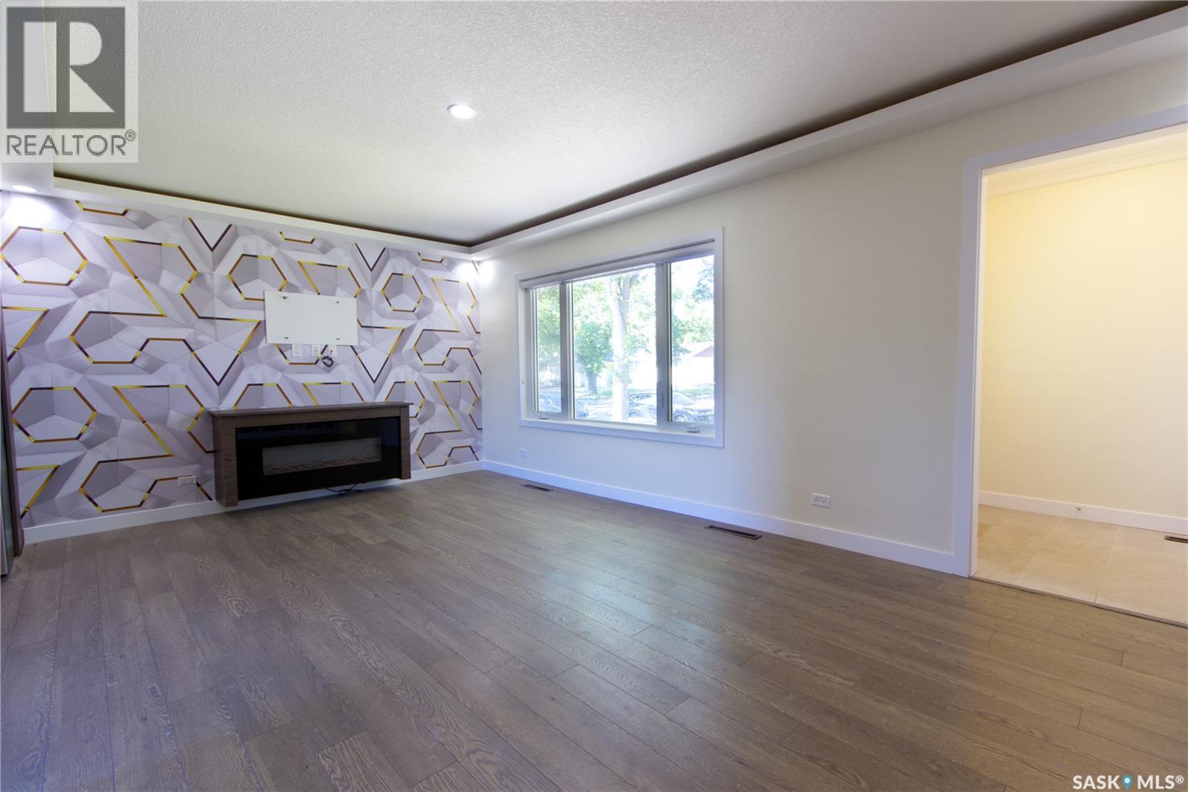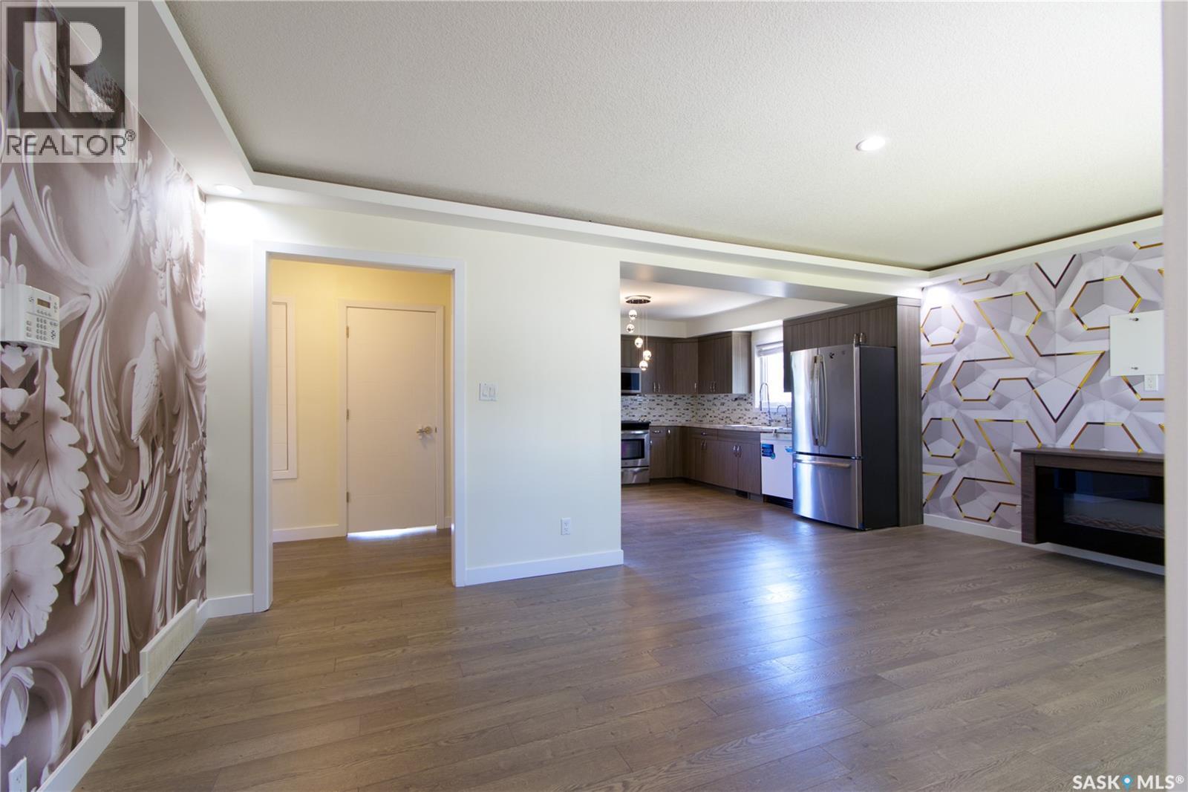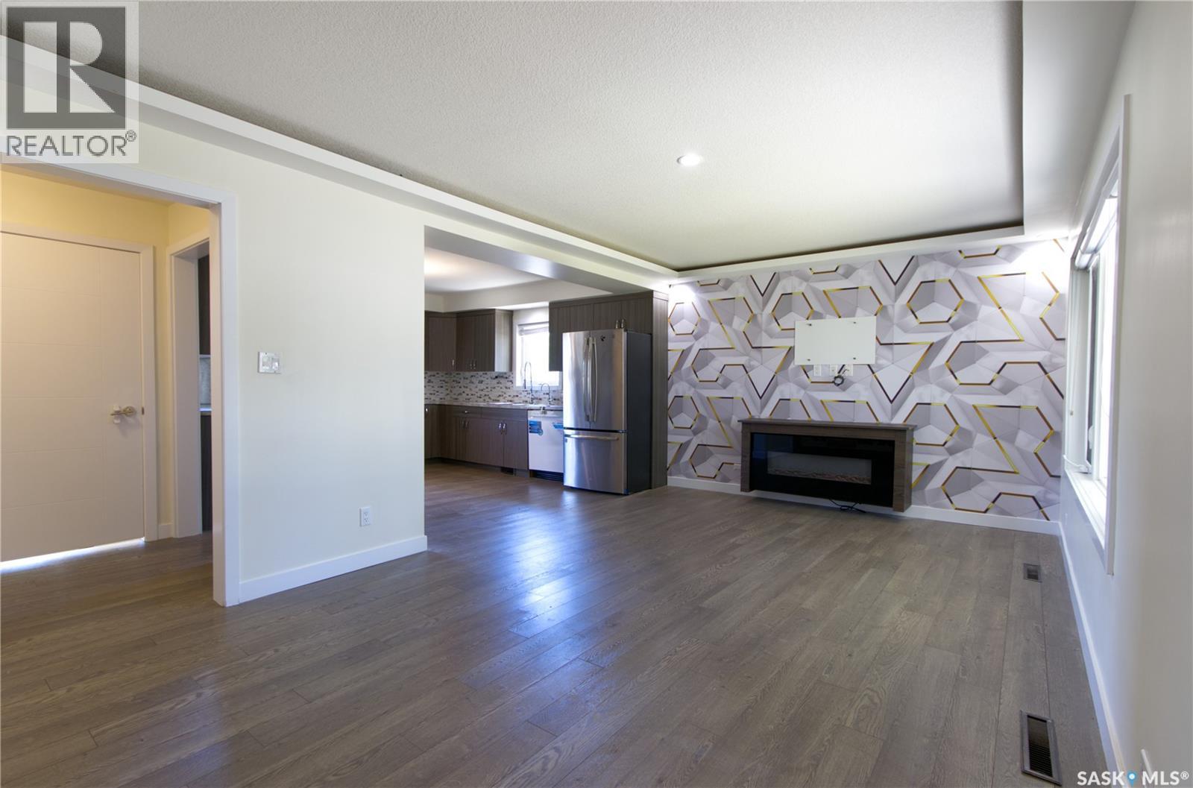2475 Francis Street Regina, Saskatchewan S4N 2R1
$399,900
Welcome to 2475 Francis Street, a beautifully renovated 1,004 sq. ft. home offering modern comfort and versatile living space. This thoughtfully updated property features a main floor with two bedrooms and a four-piece bathroom, a bright and contemporary kitchen, new flooring, and recessed lighting throughout. Updated windows and stylish finishes give the home a fresh, move-in-ready feel. The fully finished basement provides a large recreational area, a second kitchen, two additional bedrooms, and a four-piece bathroom, making it perfect for extended family or rental income. Recent upgrades include a high-efficiency furnace, new water heater, and updated laundry appliances, ensuring convenience and energy efficiency. Step outside to a spacious backyard featuring a large deck ideal for entertaining, a one-car detached garage, and additional space for RV parking. This home blends modern updates with practical features in a desirable location, offering everything you need for comfortable family living and income potential. (id:41462)
Property Details
| MLS® Number | SK016173 |
| Property Type | Single Family |
| Neigbourhood | Arnhem Place |
| Features | Rectangular |
Building
| Bathroom Total | 2 |
| Bedrooms Total | 4 |
| Appliances | Washer, Refrigerator, Dishwasher, Dryer, Freezer, Stove |
| Architectural Style | Bungalow |
| Basement Development | Finished |
| Basement Type | Full (finished) |
| Constructed Date | 1954 |
| Cooling Type | Central Air Conditioning |
| Fireplace Fuel | Electric |
| Fireplace Present | Yes |
| Fireplace Type | Conventional |
| Heating Fuel | Natural Gas |
| Heating Type | Forced Air |
| Stories Total | 1 |
| Size Interior | 1,004 Ft2 |
| Type | House |
Parking
| Attached Garage | |
| Parking Pad | |
| Parking Space(s) | 2 |
Land
| Acreage | No |
| Fence Type | Fence |
| Landscape Features | Lawn |
| Size Irregular | 6252.00 |
| Size Total | 6252 Sqft |
| Size Total Text | 6252 Sqft |
Rooms
| Level | Type | Length | Width | Dimensions |
|---|---|---|---|---|
| Basement | Bedroom | 10 ft ,7 in | 10 ft ,4 in | 10 ft ,7 in x 10 ft ,4 in |
| Basement | Bedroom | 11 ft ,7 in | 10 ft ,4 in | 11 ft ,7 in x 10 ft ,4 in |
| Basement | Living Room | 16 ft ,5 in | 10 ft ,6 in | 16 ft ,5 in x 10 ft ,6 in |
| Basement | Laundry Room | x x x | ||
| Basement | Kitchen | 10 ft ,1 in | 7 ft ,1 in | 10 ft ,1 in x 7 ft ,1 in |
| Basement | 4pc Bathroom | x x x | ||
| Main Level | Bedroom | 11 ft ,2 in | 10 ft | 11 ft ,2 in x 10 ft |
| Main Level | Bedroom | 13 ft ,3 in | 11 ft ,3 in | 13 ft ,3 in x 11 ft ,3 in |
| Main Level | Kitchen | 13 ft ,6 in | 13 ft | 13 ft ,6 in x 13 ft |
| Main Level | Living Room | 19 ft ,3 in | 11 ft ,6 in | 19 ft ,3 in x 11 ft ,6 in |
| Main Level | 4pc Bathroom | x x x | ||
| Main Level | Foyer | 5 ft ,3 in | 5 ft ,6 in | 5 ft ,3 in x 5 ft ,6 in |
Contact Us
Contact us for more information

Oktay Asili
Salesperson
expresshomes.ca/
https://www.facebook.com/oktay.a.7
#706-2010 11th Ave
Regina, Saskatchewan S4P 0J3

Bright Agbonsuremi
Salesperson
https://www.reginahomesforsale.com/
https://www.facebook.com/JeffCampbellReginaHomesForSale/
#706-2010 11th Ave
Regina, Saskatchewan S4P 0J3






























