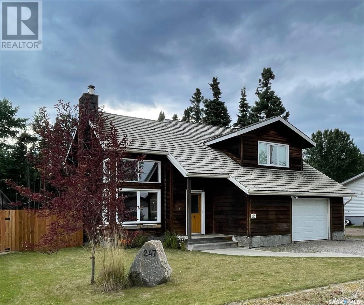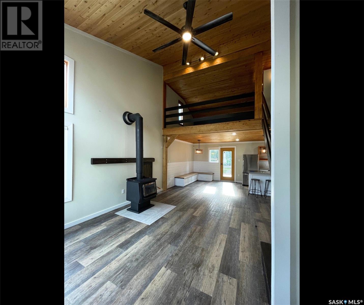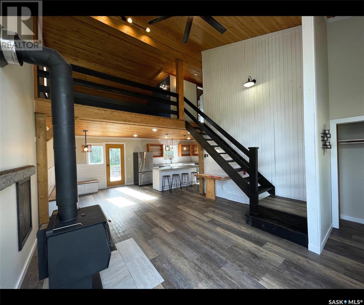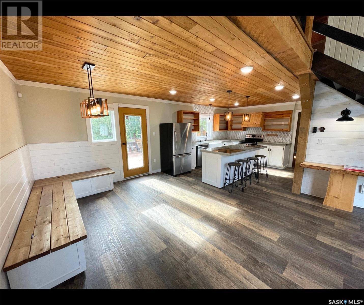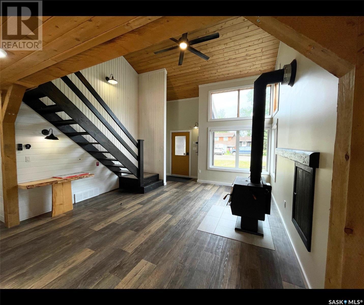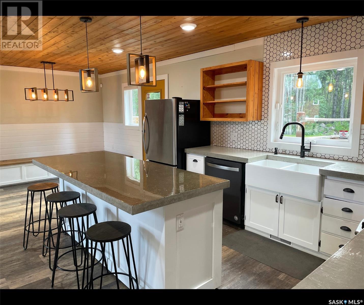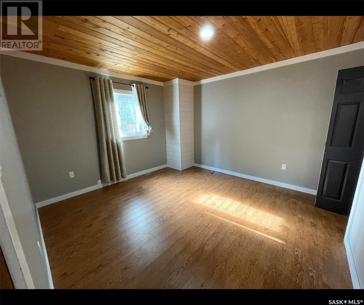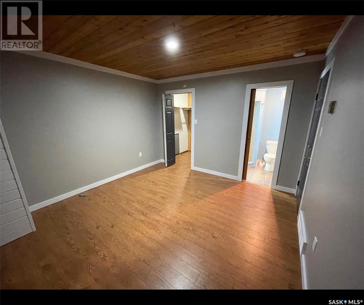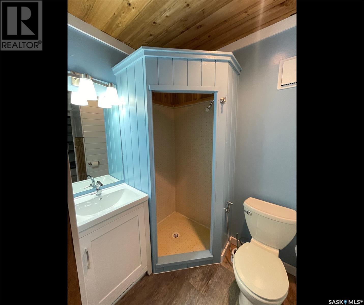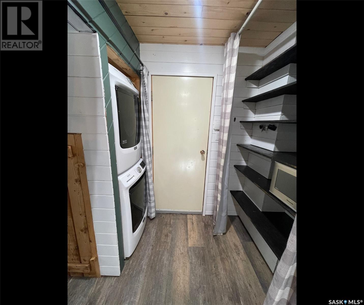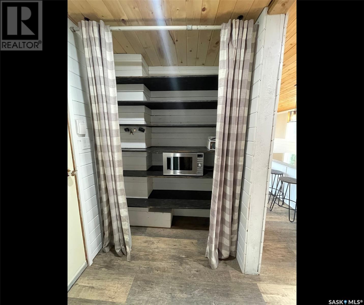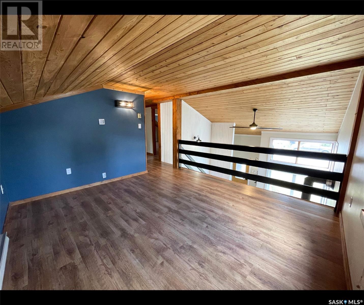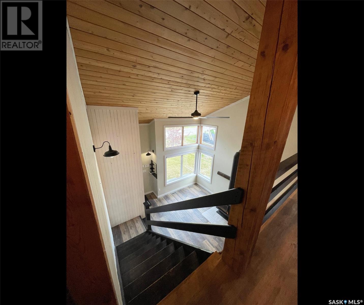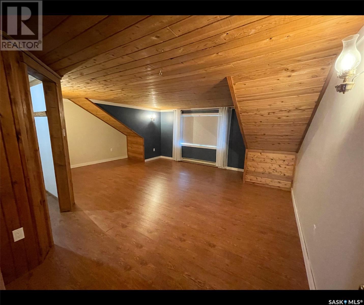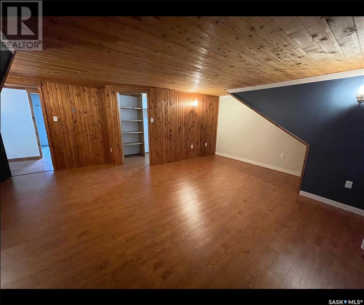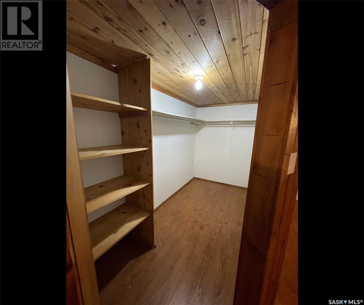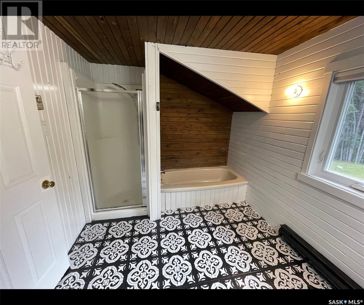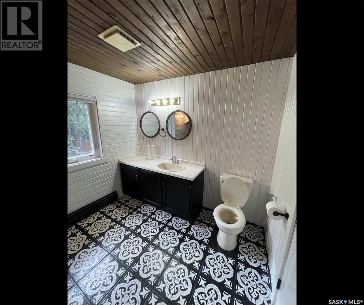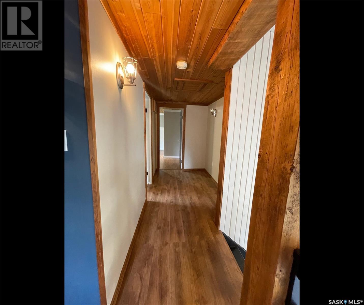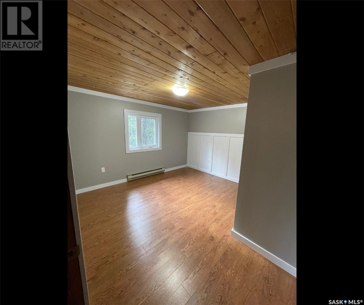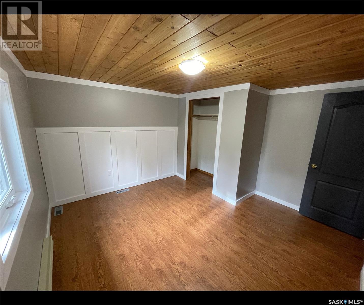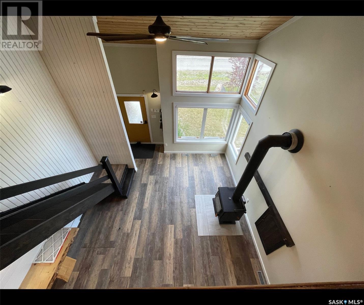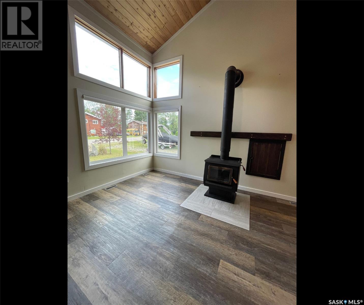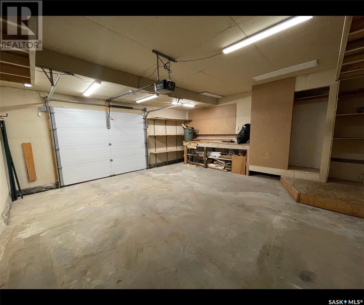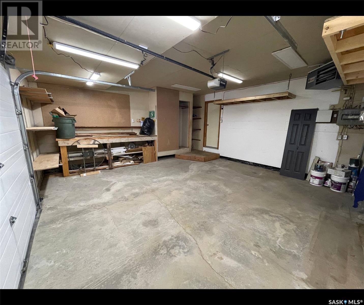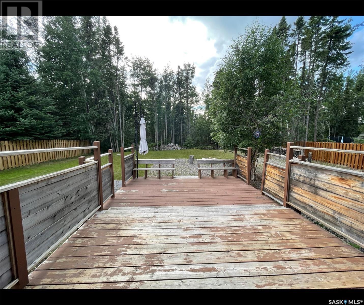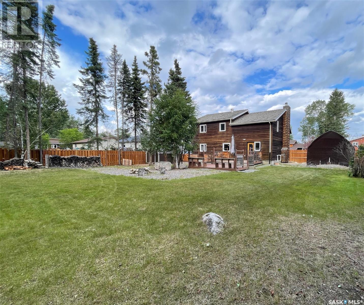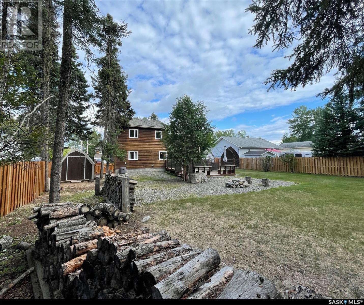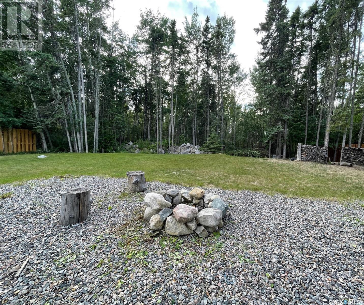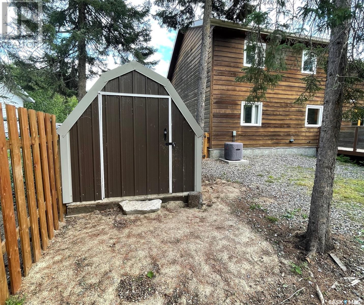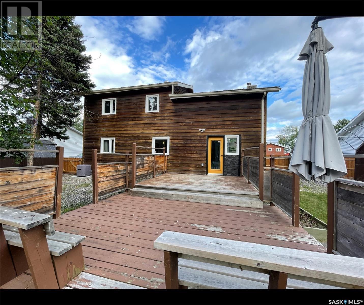247 Dehavilland Avenue Air Ronge, Saskatchewan S0J 3G0
$419,999
Welcome to 247 Dehavilland! This beautifully updated 3-bedroom, 2-bathroom home in Air Ronge offers the perfect blend of rustic charm and everyday comfort. The open-concept main floor features warm wood accents and a bright white kitchen with concrete countertops, stainless steel appliances, and a large island ideal for hosting. A cozy dining nook with built-in bench seating and a vaulted living room with wood stove add character, function and comfort. The main floor includes a bedroom with Jack and Jill access to a 3-piece bathroom with fresh paint and a new vanity. Upstairs, a loft overlooks the living room below, with a large 4-piece bath featuring a separate shower and tub, another spacious bedroom with backyard views, and a vaulted primary bedroom with a walk-in closet. Stay comfortable all year round with the natural gas furnace, central air, an on-demand water heater, and the wood fireplace. The fully fenced backyard provides space to unwind or entertain, featuring garden beds, a fire pit area, and a spacious deck. It backs onto forest, offering extra privacy and a peaceful natural backdrop. Well cared for and move-in ready, this home offers the feel of a cozy cabin getaway, tucked into the heart of Air Ronge with easy access to local amenities. (id:41462)
Property Details
| MLS® Number | SK012978 |
| Property Type | Single Family |
| Features | Rectangular |
| Structure | Deck |
Building
| Bathroom Total | 2 |
| Bedrooms Total | 3 |
| Appliances | Washer, Refrigerator, Dishwasher, Dryer, Microwave, Alarm System, Oven - Built-in, Garage Door Opener Remote(s), Storage Shed, Stove |
| Basement Development | Not Applicable |
| Basement Type | Crawl Space (not Applicable) |
| Constructed Date | 1988 |
| Cooling Type | Central Air Conditioning |
| Fire Protection | Alarm System |
| Fireplace Fuel | Wood |
| Fireplace Present | Yes |
| Fireplace Type | Conventional |
| Heating Fuel | Natural Gas |
| Heating Type | Forced Air |
| Stories Total | 2 |
| Size Interior | 1,655 Ft2 |
| Type | House |
Parking
| Attached Garage | |
| R V | |
| Gravel | |
| Heated Garage | |
| Parking Space(s) | 6 |
Land
| Acreage | No |
| Fence Type | Fence |
| Landscape Features | Lawn |
| Size Frontage | 75 Ft ,5 In |
| Size Irregular | 0.26 |
| Size Total | 0.26 Ac |
| Size Total Text | 0.26 Ac |
Rooms
| Level | Type | Length | Width | Dimensions |
|---|---|---|---|---|
| Second Level | Primary Bedroom | 20' x 17'3" | ||
| Second Level | 4pc Bathroom | 10'4" x 8'1" | ||
| Second Level | Bedroom | 11'9" x 11'7" | ||
| Second Level | Loft | 12'8" x 11'9" | ||
| Main Level | Dining Room | 11'6" x 10'2" | ||
| Main Level | Bedroom | 12'4" x 11'8" | ||
| Main Level | Other | 5'6" x 6' | ||
| Main Level | Kitchen | 13'3" x 11'7" | ||
| Main Level | Living Room | 15'2" x 15' | ||
| Main Level | 3pc Ensuite Bath | 8'6" x 4'10" | ||
| Main Level | Foyer | 7' x 5' |
Contact Us
Contact us for more information

Jacob Page
Salesperson
714 Duchess Street
Saskatoon, Saskatchewan S7K 0R3



