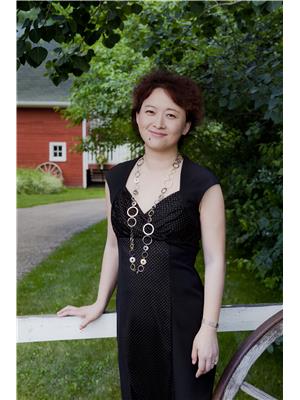246 Anderson Crescent Saskatoon, Saskatchewan S7H 4C2
5 Bedroom
3 Bathroom
1,224 ft2
Central Air Conditioning
Forced Air
Lawn
$469,900
Excellent family home in popular West College Park! HUGE pie-shaped lot - 14,087 sq ft. Vaulted ceilings and hardwood flooring throughout the main and second floors, except in the washrooms. Apple trees in the backyard. Single attached garage and a double detached garage with back alley access. RV parking available. Features 5 bedrooms and two dens, both with windows. Close to all amenities, parks, and schools. A perfect family home! Call agent for details.... As per the Seller’s direction, all offers will be presented on 2025-08-03 at 4:00 PM (id:41462)
Open House
This property has open houses!
August
2
Saturday
Starts at:
1:00 pm
Ends at:2:30 pm
Property Details
| MLS® Number | SK014179 |
| Property Type | Single Family |
| Neigbourhood | West College Park |
| Features | Treed, Lane |
Building
| Bathroom Total | 3 |
| Bedrooms Total | 5 |
| Appliances | Washer, Refrigerator, Dryer, Alarm System, Humidifier, Window Coverings, Garage Door Opener Remote(s), Hood Fan, Stove |
| Basement Development | Finished |
| Basement Type | Full (finished) |
| Constructed Date | 1973 |
| Construction Style Split Level | Split Level |
| Cooling Type | Central Air Conditioning |
| Fire Protection | Alarm System |
| Heating Fuel | Natural Gas |
| Heating Type | Forced Air |
| Size Interior | 1,224 Ft2 |
| Type | House |
Parking
| Attached Garage | |
| Detached Garage | |
| Heated Garage | |
| Parking Space(s) | 4 |
Land
| Acreage | No |
| Fence Type | Fence |
| Landscape Features | Lawn |
| Size Frontage | 50 Ft |
| Size Irregular | 14087.00 |
| Size Total | 14087 Sqft |
| Size Total Text | 14087 Sqft |
Rooms
| Level | Type | Length | Width | Dimensions |
|---|---|---|---|---|
| Second Level | Bedroom | 11 ft ,1 in | 11 ft ,1 in | 11 ft ,1 in x 11 ft ,1 in |
| Second Level | Bedroom | 8 ft ,4 in | 13 ft ,8 in | 8 ft ,4 in x 13 ft ,8 in |
| Second Level | Bedroom | 8 ft ,4 in | 10 ft | 8 ft ,4 in x 10 ft |
| Second Level | 2pc Bathroom | Measurements not available | ||
| Second Level | 4pc Bathroom | Measurements not available | ||
| Third Level | Bedroom | 14 ft ,8 in | 10 ft ,9 in | 14 ft ,8 in x 10 ft ,9 in |
| Third Level | 4pc Bathroom | Measurements not available | ||
| Third Level | Bedroom | 8 ft ,8 in | 11 ft ,5 in | 8 ft ,8 in x 11 ft ,5 in |
| Basement | Den | 6 ft ,1 in | 10 ft ,9 in | 6 ft ,1 in x 10 ft ,9 in |
| Basement | Family Room | 12 ft ,8 in | 22 ft ,6 in | 12 ft ,8 in x 22 ft ,6 in |
| Basement | Other | 11 ft ,6 in | 14 ft ,1 in | 11 ft ,6 in x 14 ft ,1 in |
| Basement | Den | 7 ft ,11 in | 10 ft ,9 in | 7 ft ,11 in x 10 ft ,9 in |
| Main Level | Living Room | 13 ft ,1 in | 20 ft | 13 ft ,1 in x 20 ft |
| Main Level | Dining Room | 7 ft ,5 in | 11 ft ,5 in | 7 ft ,5 in x 11 ft ,5 in |
| Main Level | Kitchen | 10 ft ,1 in | 11 ft ,1 in | 10 ft ,1 in x 11 ft ,1 in |
Contact Us
Contact us for more information

May Liang
Salesperson
Royal LePage Varsity
1106 8th St E
Saskatoon, Saskatchewan S7H 0S4
1106 8th St E
Saskatoon, Saskatchewan S7H 0S4






















































