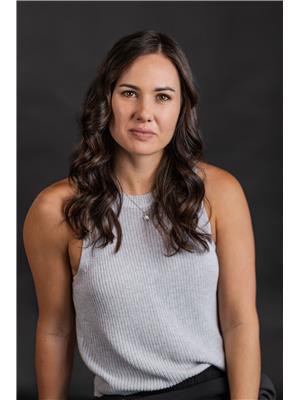2457 Saunders Crescent Regina, Saskatchewan S4X 0N8
$499,900
Welcome to 2457 Saunders Crescent, a beautifully designed 2 storey home located in the desirable Kensington Green neighbourhood. Offering 1,509 sq ft of thoughtfully planned living space, this property combines style, comfort, and functionality. Step inside to discover a dream kitchen that truly checks every box. Bright white cabinetry paired with a bold black island, quartz countertops, custom backsplash, under cabinet lighting, stainless steel appliances, a convenient coffee bar, a large pantry, and smart pull-outs and organizers throughout. The dining area seamlessly connects to the kitchen, featuring a built-in quartz table, a custom cabinet with shelving, and direct access to the backyard deck. The living room is bright and welcoming with a large window and a full wall custom entertainment unit with built-in storage. A 2 piece powder room and a mudroom with custom built-ins off the double attached garage complete the main floor. Upstairs, the spacious primary bedroom includes a 3 piece ensuite with a custom vanity designed for extra storage and a walk-in closet built to keep everything organized. Two additional bedrooms, a full bathroom, and the convenience of upper level laundry complete the second floor. This home is perfect for those who appreciate custom details, modern finishes, and a floor plan that makes everyday living easy. (id:41462)
Property Details
| MLS® Number | SK017152 |
| Property Type | Single Family |
| Neigbourhood | Kensington Green |
| Features | Treed, Irregular Lot Size, Double Width Or More Driveway |
| Structure | Deck |
Building
| Bathroom Total | 3 |
| Bedrooms Total | 3 |
| Appliances | Washer, Refrigerator, Dishwasher, Dryer, Garburator, Window Coverings, Garage Door Opener Remote(s), Hood Fan, Central Vacuum - Roughed In, Stove |
| Architectural Style | 2 Level |
| Basement Development | Unfinished |
| Basement Type | Full (unfinished) |
| Constructed Date | 2016 |
| Cooling Type | Central Air Conditioning |
| Heating Fuel | Natural Gas |
| Heating Type | Forced Air |
| Stories Total | 2 |
| Size Interior | 1,509 Ft2 |
| Type | House |
Parking
| Attached Garage | |
| Parking Space(s) | 4 |
Land
| Acreage | No |
| Fence Type | Partially Fenced |
| Landscape Features | Lawn |
| Size Irregular | 4380.00 |
| Size Total | 4380 Sqft |
| Size Total Text | 4380 Sqft |
Rooms
| Level | Type | Length | Width | Dimensions |
|---|---|---|---|---|
| Second Level | Primary Bedroom | 12 ft ,10 in | 11 ft ,7 in | 12 ft ,10 in x 11 ft ,7 in |
| Second Level | 3pc Ensuite Bath | 8 ft ,1 in | 7 ft ,7 in | 8 ft ,1 in x 7 ft ,7 in |
| Second Level | Other | 6 ft ,5 in | 4 ft ,10 in | 6 ft ,5 in x 4 ft ,10 in |
| Second Level | Bedroom | 9 ft ,9 in | 9 ft ,9 in | 9 ft ,9 in x 9 ft ,9 in |
| Second Level | 4pc Bathroom | 7 ft ,11 in | 5 ft ,11 in | 7 ft ,11 in x 5 ft ,11 in |
| Second Level | Bedroom | 10 ft ,1 in | 8 ft ,7 in | 10 ft ,1 in x 8 ft ,7 in |
| Second Level | Laundry Room | 7 ft ,9 in | 6 ft | 7 ft ,9 in x 6 ft |
| Basement | Other | 9 ft | 6 ft ,6 in | 9 ft x 6 ft ,6 in |
| Basement | Other | Measurements not available | ||
| Basement | Other | 21 ft ,8 in | 18 ft ,2 in | 21 ft ,8 in x 18 ft ,2 in |
| Main Level | Foyer | 12 ft ,5 in | 3 ft ,11 in | 12 ft ,5 in x 3 ft ,11 in |
| Main Level | Living Room | 15 ft ,1 in | 12 ft | 15 ft ,1 in x 12 ft |
| Main Level | Dining Room | 10 ft ,10 in | 7 ft ,9 in | 10 ft ,10 in x 7 ft ,9 in |
| Main Level | Kitchen | 12 ft ,6 in | 10 ft ,1 in | 12 ft ,6 in x 10 ft ,1 in |
| Main Level | 2pc Bathroom | 5 ft ,3 in | 4 ft ,11 in | 5 ft ,3 in x 4 ft ,11 in |
| Main Level | Mud Room | 7 ft ,10 in | 5 ft ,5 in | 7 ft ,10 in x 5 ft ,5 in |
Contact Us
Contact us for more information

Peter Fourlas
Associate Broker
https://www.youtube.com/embed/wrGYnoaYl9E
https://www.youtube.com/embed/IsomWGS09R4
https://www.peterfourlas.ca/
1450 Hamilton Street
Regina, Saskatchewan S4R 8R3

Kaitlin Brown
Salesperson
https://www.youtube.com/embed/WOVhaXlLfUw
https://peterfourlas.ca/aboutus/kaitlinbio/
https://www.facebook.com/fourlasandbrown/
https://www.instagram.com/fourlasandbrown/
1450 Hamilton Street
Regina, Saskatchewan S4R 8R3





















































