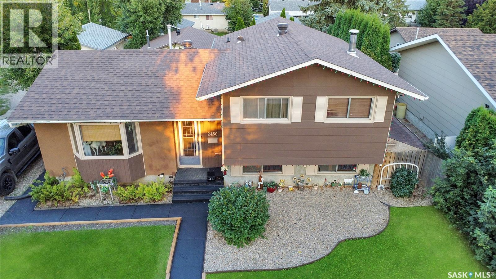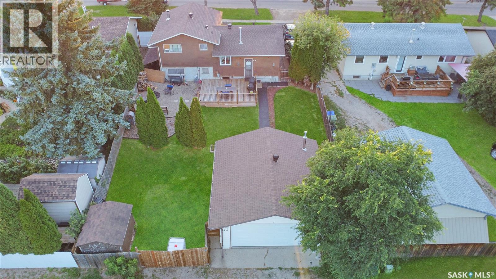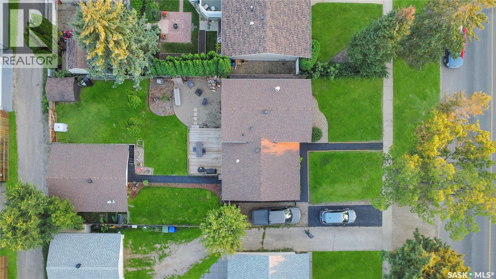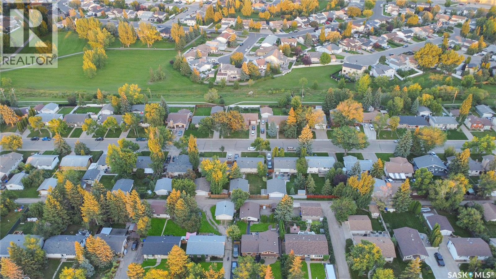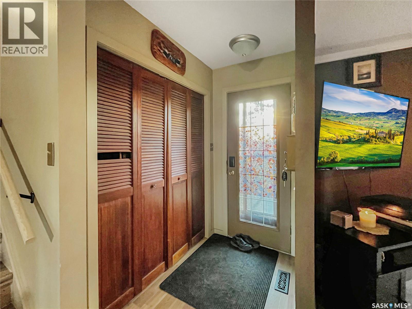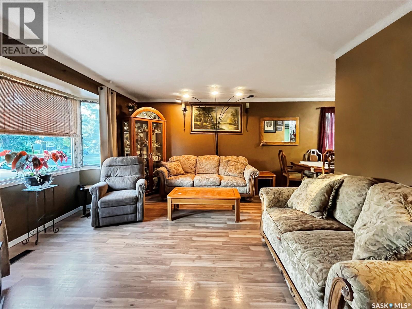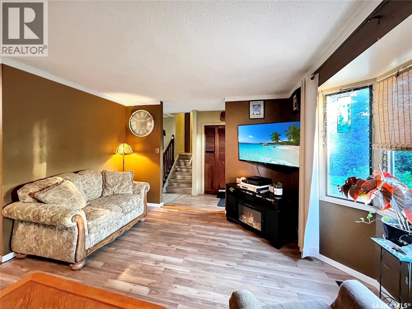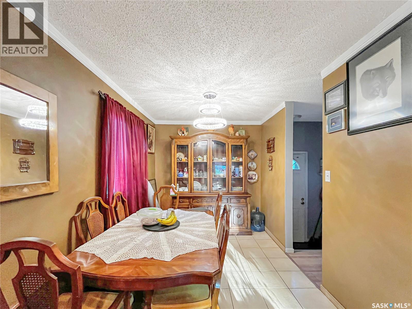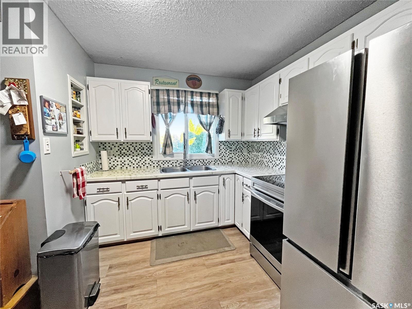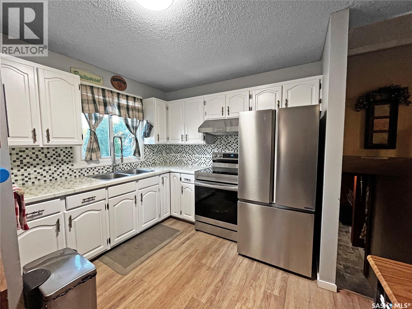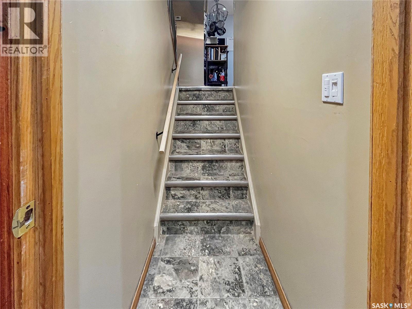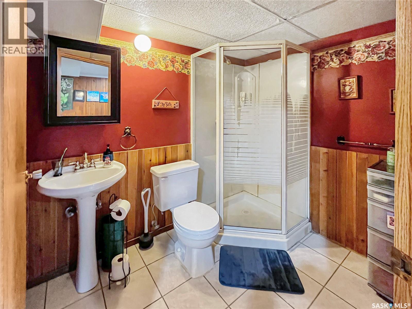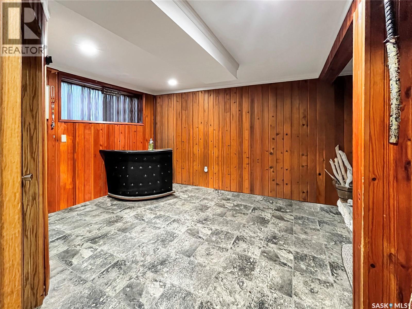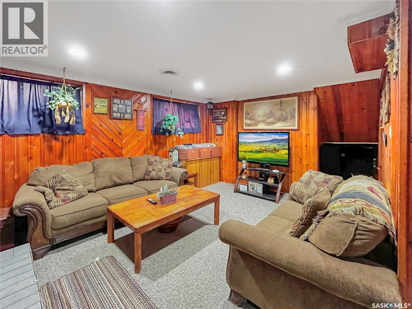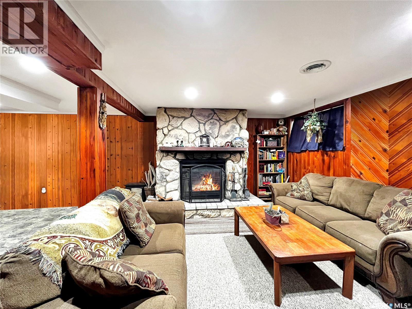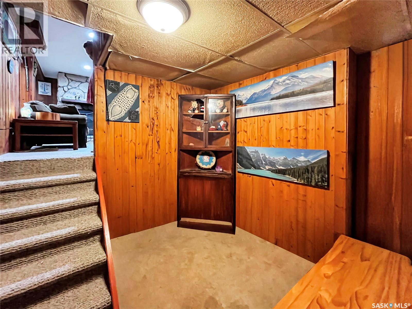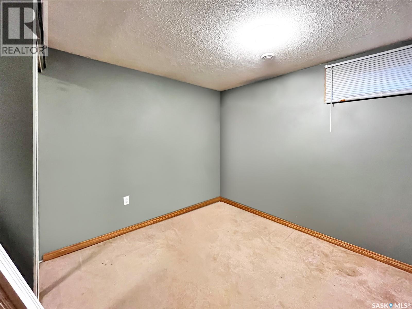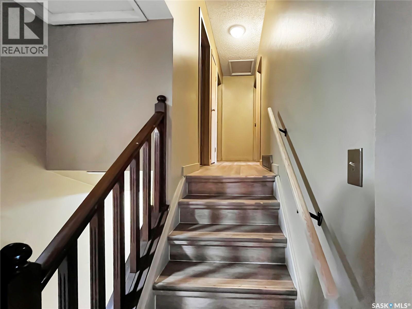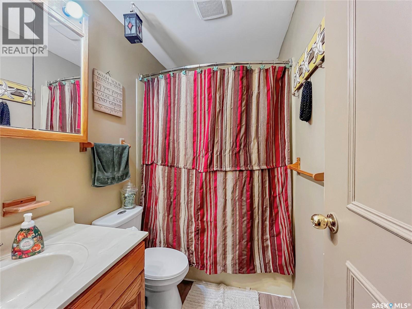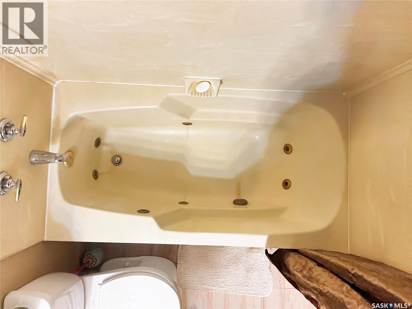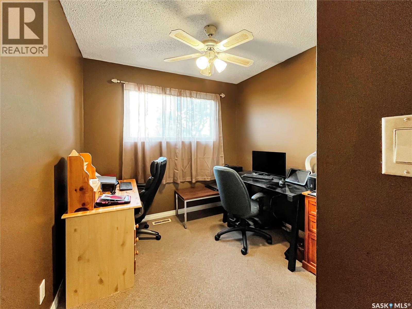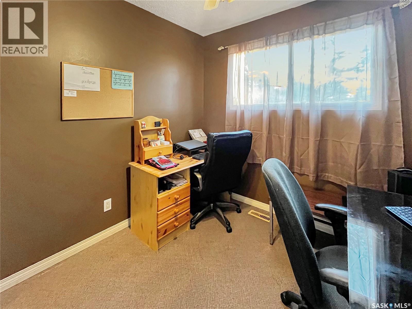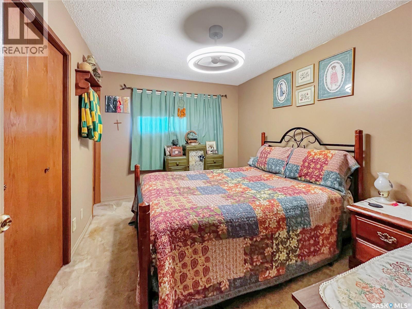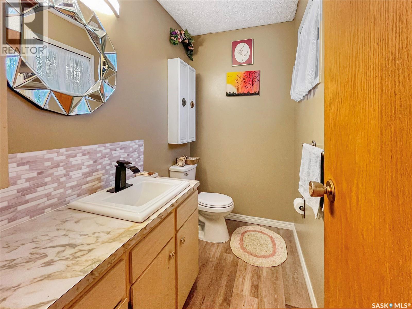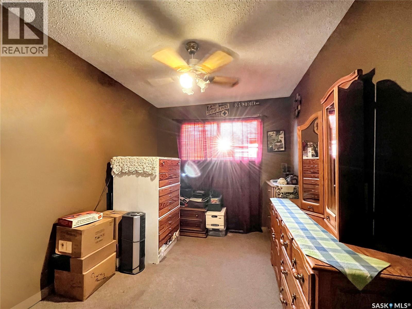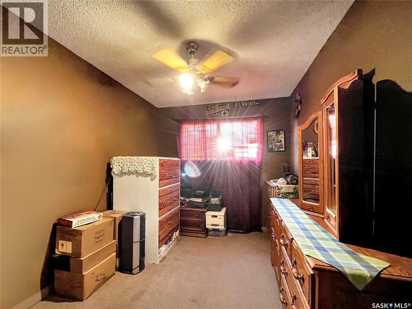2450 15th Avenue E Prince Albert, Saskatchewan S6V 6J1
$357,900
Spacious move in ready 4 level split home in the sought after Cresent Acres 4 Bedroom 3 bathroom home with plenty of room for everyone, the house has new shingles in 2023 The upper level is the master bedroom with a 2 piece ensuite, with 2 more bedrooms and a full bathroom with a jacuzzi tub. The main level has a spacious living room with plenty of natural light just steps away from the dining room and a bright kitchen. Your lower level has a large family room finished in wood with a cozy wood burning fireplace great for those cold winter nights, and a 3 piece bathroom, the ceiling with recessed lighting and new carpet done in 2024 The lower level has another bedroom and a den or crafts area, and plenty of storage in the utility room, water heater new in 2022 Step out the back door to a large deck for hosting all those family functions with a fully fenced yard, and host many evenings by the fire in the firepit. Go for walks or bike rides on the walking path that meets up to the rotary trail and enjoy many parks and schools that are near by A heated 2 car detached garage with new singles in 2023 and a new garage door in 2025, as well as extra parking for RV or boat and has a shed (id:41462)
Property Details
| MLS® Number | SK017475 |
| Property Type | Single Family |
| Neigbourhood | Crescent Acres |
| Features | Treed, Rectangular |
| Structure | Deck, Patio(s) |
Building
| Bathroom Total | 3 |
| Bedrooms Total | 4 |
| Appliances | Washer, Refrigerator, Dryer, Alarm System, Window Coverings, Hood Fan, Central Vacuum, Storage Shed, Stove |
| Basement Type | Full |
| Constructed Date | 1976 |
| Construction Style Split Level | Split Level |
| Fire Protection | Alarm System |
| Fireplace Fuel | Wood |
| Fireplace Present | Yes |
| Fireplace Type | Conventional |
| Heating Fuel | Natural Gas |
| Heating Type | Forced Air |
| Size Interior | 1,080 Ft2 |
| Type | House |
Parking
| Detached Garage | |
| Heated Garage | |
| Parking Space(s) | 3 |
Land
| Acreage | No |
| Fence Type | Fence |
| Landscape Features | Lawn |
| Size Frontage | 60 Ft |
| Size Irregular | 7800.00 |
| Size Total | 7800 Sqft |
| Size Total Text | 7800 Sqft |
Rooms
| Level | Type | Length | Width | Dimensions |
|---|---|---|---|---|
| Second Level | 4pc Bathroom | 5 ft | 5 ft ,4 in | 5 ft x 5 ft ,4 in |
| Second Level | Bedroom | 8 ft ,6 in | 8 ft ,8 in | 8 ft ,6 in x 8 ft ,8 in |
| Second Level | Bedroom | 8 ft ,5 in | 11 ft ,1 in | 8 ft ,5 in x 11 ft ,1 in |
| Second Level | Bedroom | 9 ft ,7 in | 12 ft ,7 in | 9 ft ,7 in x 12 ft ,7 in |
| Second Level | 2pc Bathroom | 4 ft ,4 in | 7 ft ,4 in | 4 ft ,4 in x 7 ft ,4 in |
| Third Level | Family Room | 11 ft ,11 in | 14 ft ,6 in | 11 ft ,11 in x 14 ft ,6 in |
| Third Level | Other | 10 ft | 11 ft ,9 in | 10 ft x 11 ft ,9 in |
| Third Level | 3pc Bathroom | 6 ft ,3 in | 8 ft ,6 in | 6 ft ,3 in x 8 ft ,6 in |
| Basement | Bedroom | 11 ft ,11 in | 11 ft ,11 in | 11 ft ,11 in x 11 ft ,11 in |
| Main Level | Kitchen | 10 ft ,3 in | 8 ft ,11 in | 10 ft ,3 in x 8 ft ,11 in |
| Main Level | Dining Room | 8 ft | 11 ft ,5 in | 8 ft x 11 ft ,5 in |
| Main Level | Living Room | 15 ft ,2 in | 11 ft ,11 in | 15 ft ,2 in x 11 ft ,11 in |
Contact Us
Contact us for more information
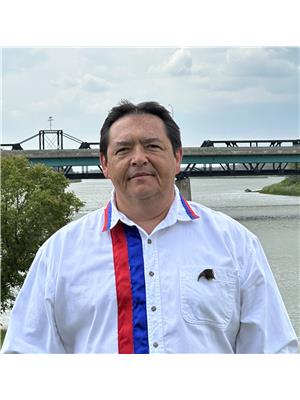
Kevin Isbister
Salesperson
#211 - 220 20th St W
Saskatoon, Saskatchewan S7M 0W9



