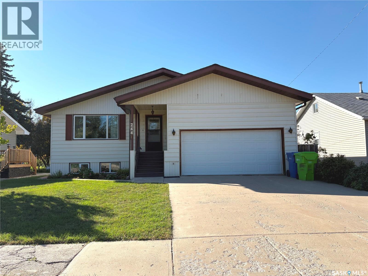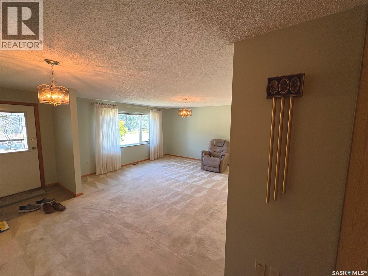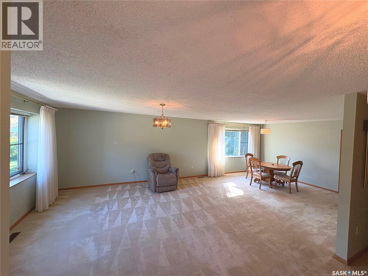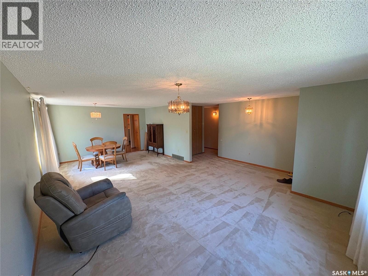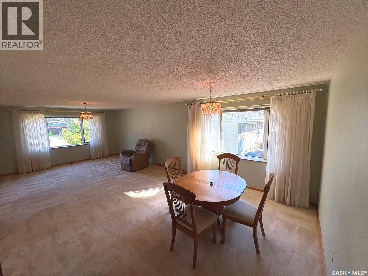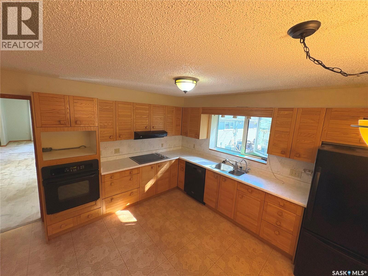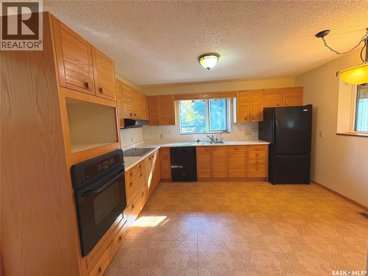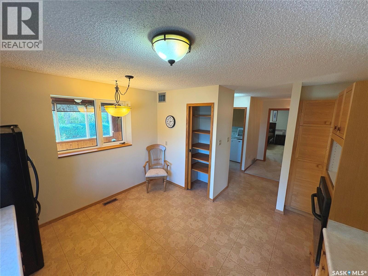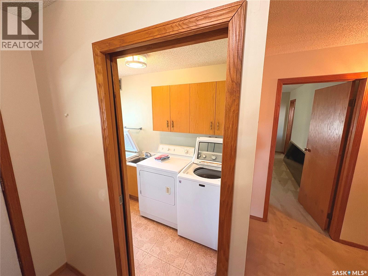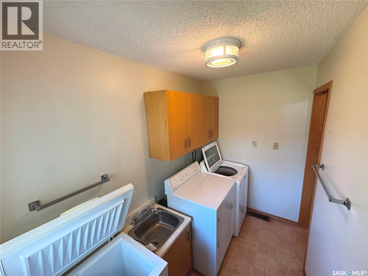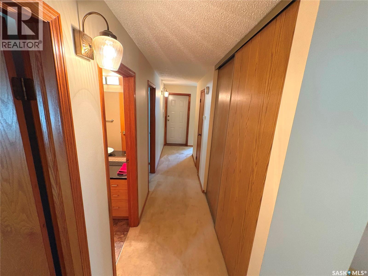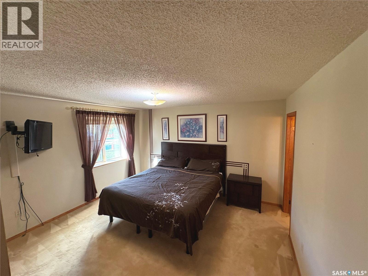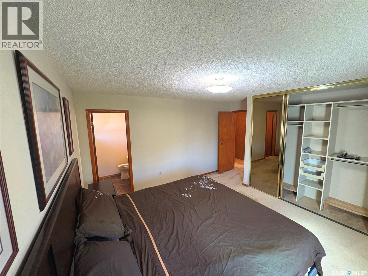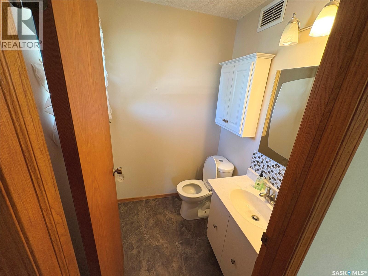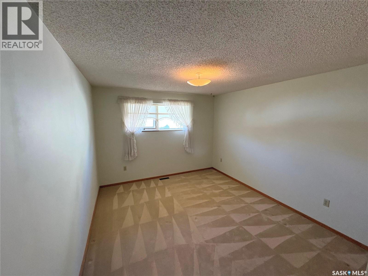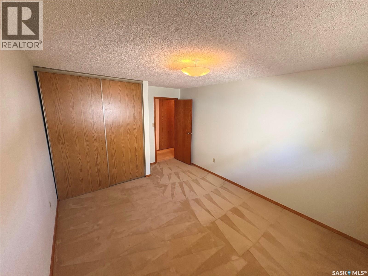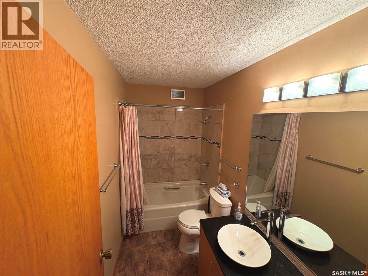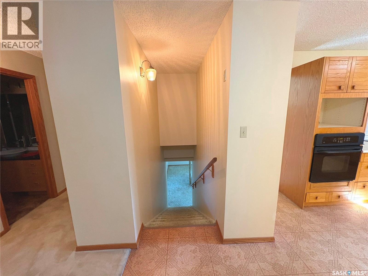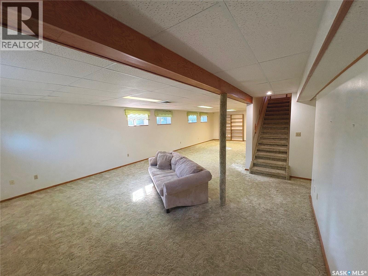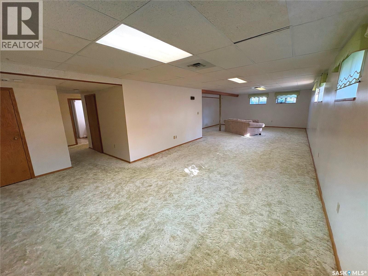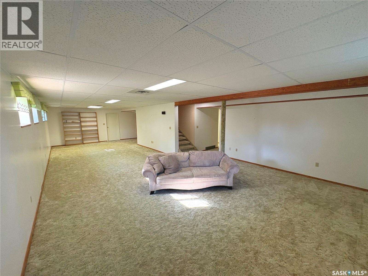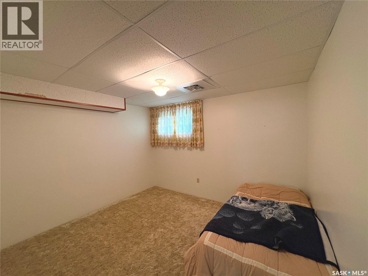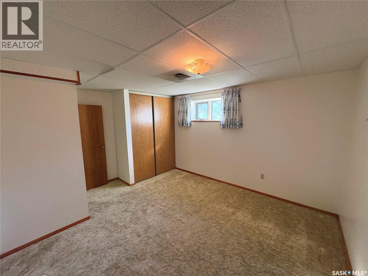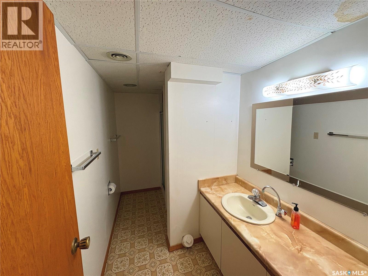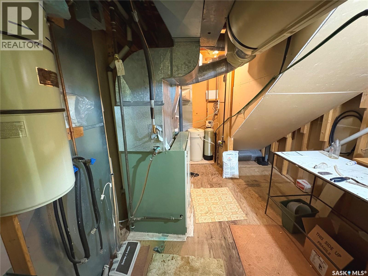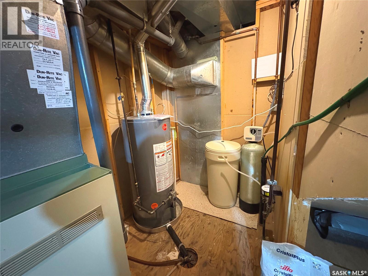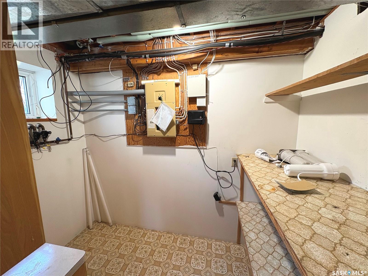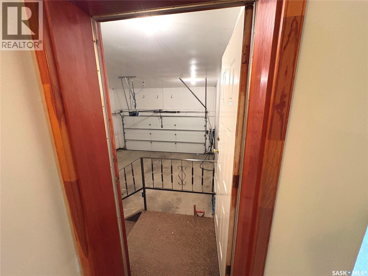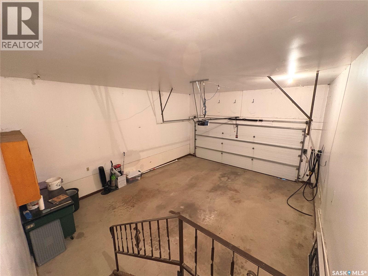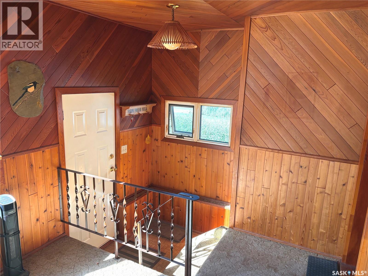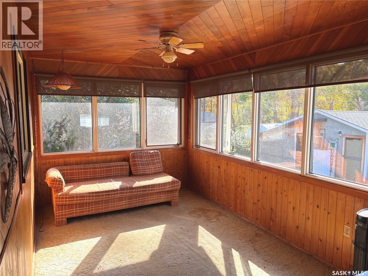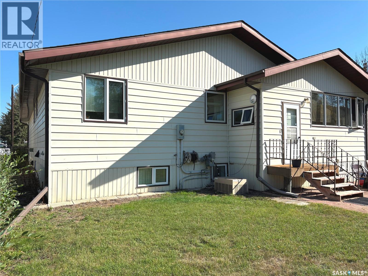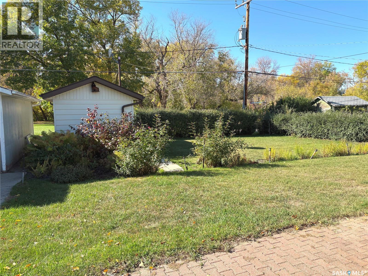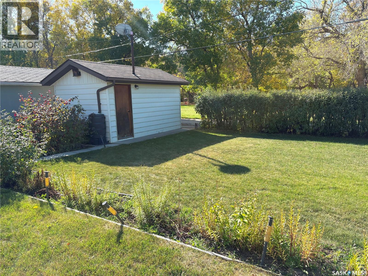244 Central Avenue S Fort Qu'appelle, Saskatchewan S0G 1S0
4 Bedroom
3 Bathroom
1,480 ft2
Raised Bungalow
Central Air Conditioning, Air Exchanger
Forced Air
Lawn, Underground Sprinkler
$359,900
Welcome to 244 Central Ave S in Fort Qu’Appelle, a spacious 1,480 Sqft well-built home with a double attached garage, offering room for the whole family. Featuring 4 generous bedrooms and 3 bathrooms, every room throughout this property is designed with space and comfort in mind. The convenience of main floor laundry adds to the home’s functionality, while the sunroom provides the perfect spot to relax. A fully developed basement offers even more living and entertaining space. Ideally located in an excellent neighborhood, this home combines size, practicality, and a prime location—making it a standout opportunity, ready for your personal touch! (id:41462)
Property Details
| MLS® Number | SK019692 |
| Property Type | Single Family |
| Features | Treed, Rectangular, Double Width Or More Driveway |
Building
| Bathroom Total | 3 |
| Bedrooms Total | 4 |
| Appliances | Washer, Refrigerator, Satellite Dish, Dryer, Freezer, Oven - Built-in, Window Coverings, Hood Fan, Central Vacuum, Storage Shed |
| Architectural Style | Raised Bungalow |
| Basement Development | Finished |
| Basement Type | Full (finished) |
| Constructed Date | 1982 |
| Cooling Type | Central Air Conditioning, Air Exchanger |
| Heating Fuel | Natural Gas |
| Heating Type | Forced Air |
| Stories Total | 1 |
| Size Interior | 1,480 Ft2 |
| Type | House |
Parking
| Attached Garage | |
| Parking Space(s) | 4 |
Land
| Acreage | No |
| Fence Type | Partially Fenced |
| Landscape Features | Lawn, Underground Sprinkler |
| Size Frontage | 50 Ft |
| Size Irregular | 7500.00 |
| Size Total | 7500 Sqft |
| Size Total Text | 7500 Sqft |
Rooms
| Level | Type | Length | Width | Dimensions |
|---|---|---|---|---|
| Basement | Other | 40 ft ,6 in | 13 ft | 40 ft ,6 in x 13 ft |
| Basement | Bedroom | 12 ft ,3 in | 10 ft ,5 in | 12 ft ,3 in x 10 ft ,5 in |
| Basement | 4pc Bathroom | 10 ft ,6 in | 5 ft ,6 in | 10 ft ,6 in x 5 ft ,6 in |
| Basement | Bedroom | 11 ft ,10 in | 10 ft ,7 in | 11 ft ,10 in x 10 ft ,7 in |
| Main Level | Living Room | 15 ft ,2 in | 14 ft ,7 in | 15 ft ,2 in x 14 ft ,7 in |
| Main Level | Dining Room | 12 ft | 14 ft ,3 in | 12 ft x 14 ft ,3 in |
| Main Level | Kitchen | 11 ft | 13 ft | 11 ft x 13 ft |
| Main Level | Sunroom | 18 ft | 9 ft ,2 in | 18 ft x 9 ft ,2 in |
| Main Level | Bedroom | 13 ft ,8 in | 12 ft ,2 in | 13 ft ,8 in x 12 ft ,2 in |
| Main Level | 3pc Ensuite Bath | 4 ft ,11 in | 5 ft | 4 ft ,11 in x 5 ft |
| Main Level | 4pc Bathroom | 9 ft ,2 in | 4 ft ,11 in | 9 ft ,2 in x 4 ft ,11 in |
| Main Level | Bedroom | 14 ft ,2 in | 11 ft ,1 in | 14 ft ,2 in x 11 ft ,1 in |
| Main Level | Laundry Room | 9 ft | 5 ft ,5 in | 9 ft x 5 ft ,5 in |
Contact Us
Contact us for more information

John Mcnally
Broker
https://www.hatfield.sk.ca/
Hatfield Valley Agencies Inc.
902 Broadway Street East
Fort Quappelle, Saskatchewan S0G 1S0
902 Broadway Street East
Fort Quappelle, Saskatchewan S0G 1S0



