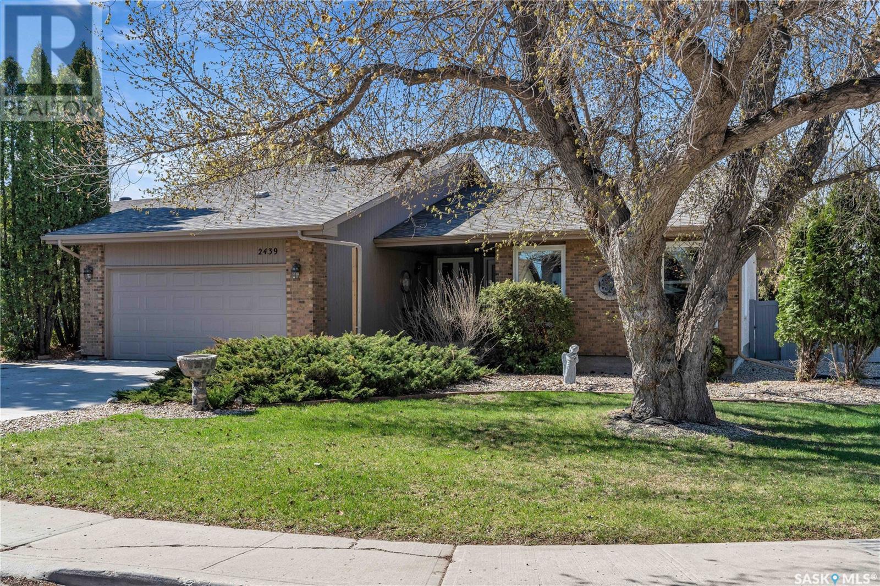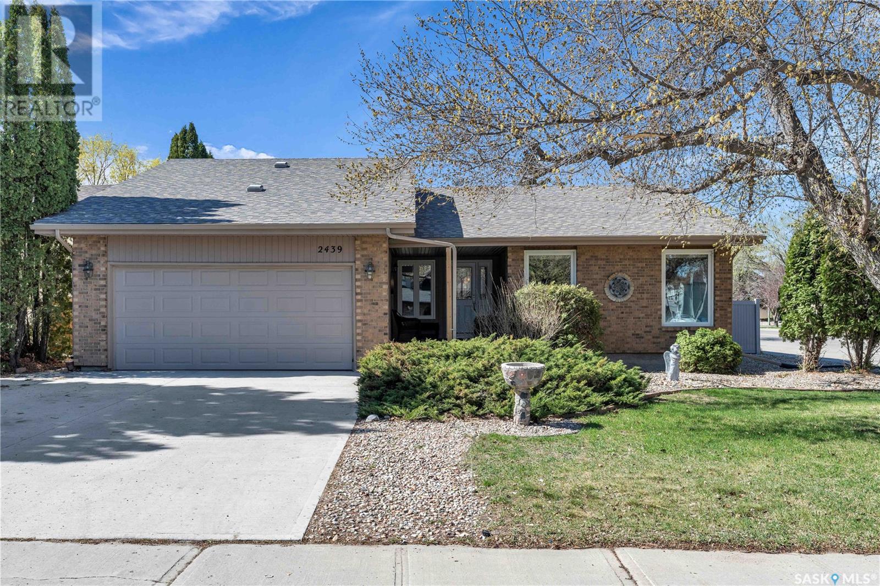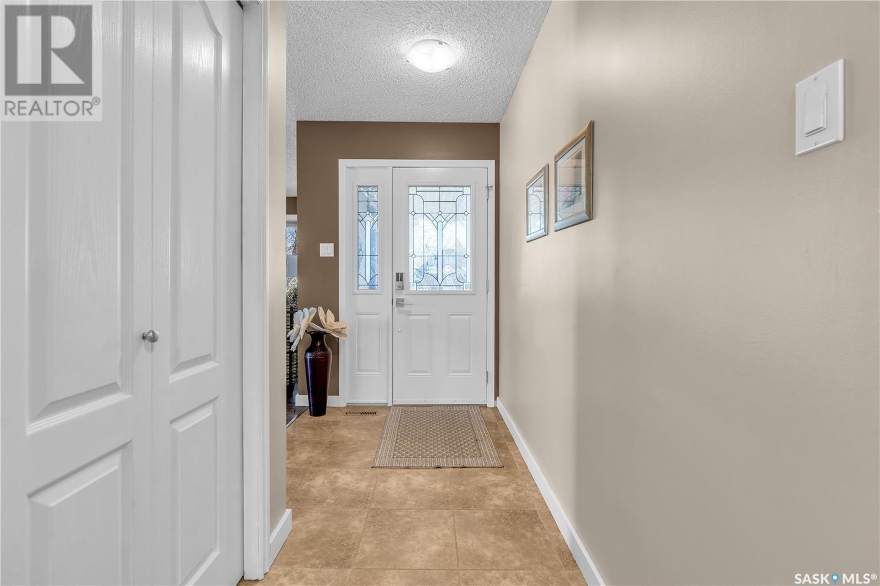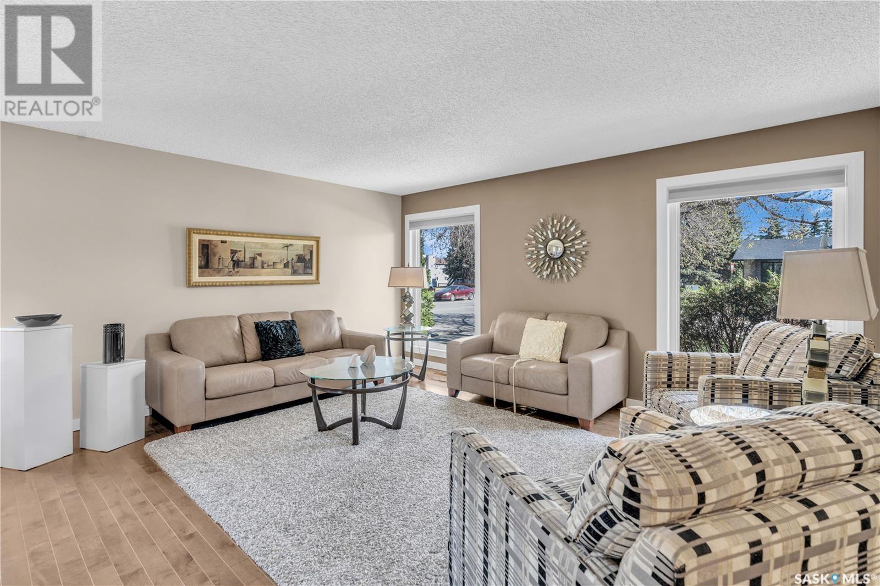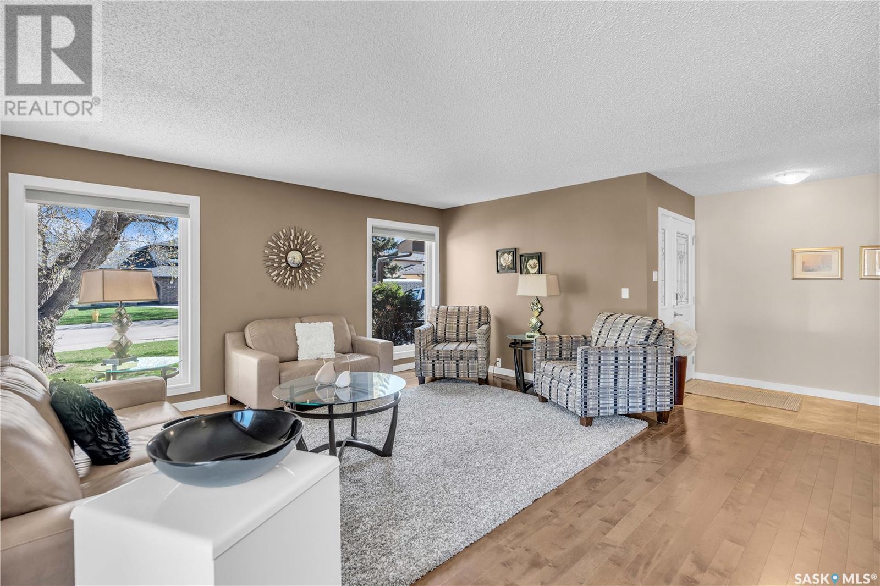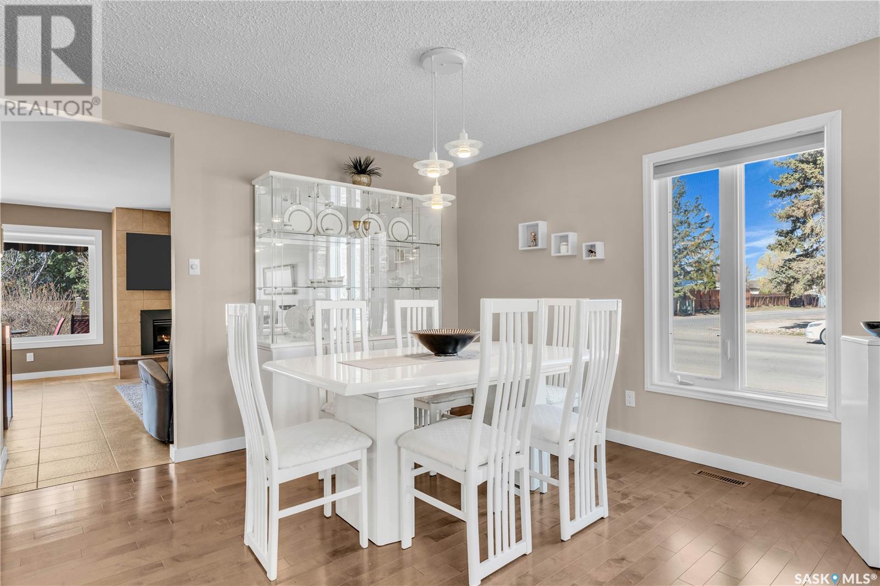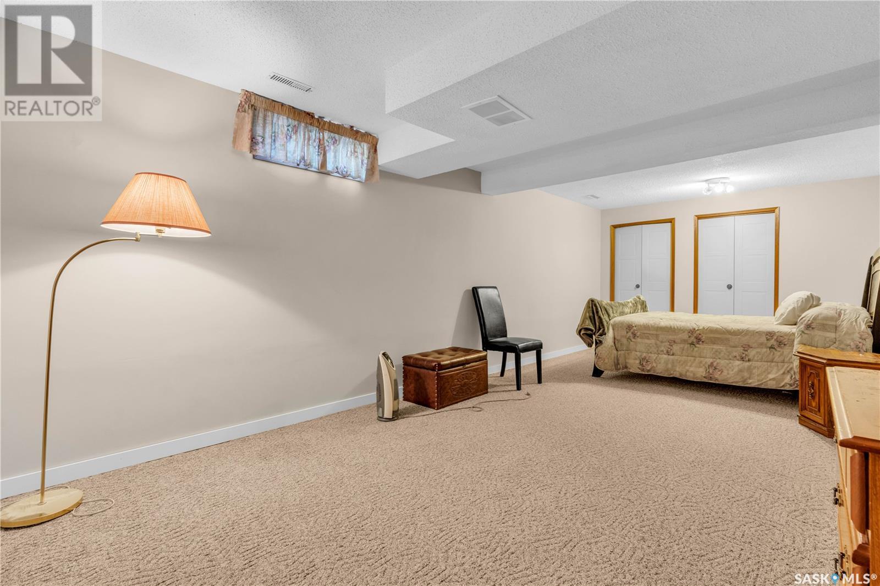2439 Strathmore Place E Regina, Saskatchewan S4V 0Z1
$539,000
Welcome to 2439 Strathmore Place, a bright and spacious 1,600 sq. ft. bungalow located on a quiet bay in Regina’s desirable east end, close to parks, walking paths, and all amenities. This well-maintained home offers a sun-filled layout with a south-facing backyard, large bedrooms, plenty of storage, and a cozy gas fireplace that adds warmth and charm to the living space. The kitchen and flooring were tastefully updated in 2011, and other key updates include a furnace and A/C (2014), shingles (2018), windows (2020), and driveway (2019). The nicely landscaped yard features a patio with fire pit and deck, perfect for relaxing or entertaining. (id:41462)
Property Details
| MLS® Number | SK005070 |
| Property Type | Single Family |
| Neigbourhood | University Park East |
| Features | Treed, Sump Pump |
| Structure | Deck, Patio(s) |
Building
| Bathroom Total | 3 |
| Bedrooms Total | 4 |
| Appliances | Washer, Refrigerator, Satellite Dish, Dishwasher, Dryer, Microwave, Garburator, Oven - Built-in, Window Coverings, Garage Door Opener Remote(s), Central Vacuum, Storage Shed, Stove |
| Architectural Style | Bungalow |
| Basement Type | Full |
| Constructed Date | 1981 |
| Cooling Type | Central Air Conditioning |
| Fireplace Fuel | Gas |
| Fireplace Present | Yes |
| Fireplace Type | Conventional |
| Heating Fuel | Natural Gas |
| Heating Type | Forced Air |
| Stories Total | 1 |
| Size Interior | 1,600 Ft2 |
| Type | House |
Parking
| Attached Garage | |
| Parking Space(s) | 4 |
Land
| Acreage | No |
| Fence Type | Fence |
| Landscape Features | Lawn |
| Size Irregular | 6610.00 |
| Size Total | 6610 Sqft |
| Size Total Text | 6610 Sqft |
Rooms
| Level | Type | Length | Width | Dimensions |
|---|---|---|---|---|
| Basement | Bedroom | 10 ft | 23 ft | 10 ft x 23 ft |
| Basement | Family Room | 14 7 x 28 6 | ||
| Basement | 3pc Bathroom | Measurements not available | ||
| Basement | Den | 14 ft | 9 ft | 14 ft x 9 ft |
| Basement | Other | Measurements not available | ||
| Main Level | Living Room | 16 ft | 16 ft x Measurements not available | |
| Main Level | Family Room | 9 ft | 16 ft | 9 ft x 16 ft |
| Main Level | Dining Room | 11 ft | Measurements not available x 11 ft | |
| Main Level | Kitchen/dining Room | 18 10 x 13 5 | ||
| Main Level | 4pc Bathroom | Measurements not available | ||
| Main Level | Bedroom | 11 ft | 11 ft x Measurements not available | |
| Main Level | Bedroom | 9 11 x 9 5 | ||
| Main Level | Primary Bedroom | 11 ft | 11 ft x Measurements not available | |
| Main Level | 3pc Ensuite Bath | Measurements not available | ||
| Main Level | Laundry Room | Measurements not available |
Contact Us
Contact us for more information

Jeffery Harmel
Salesperson
https://www.youtube.com/embed/OMSv4I0AW_k
https://jeffharmelrealestate.com/
1362 Lorne Street
Regina, Saskatchewan S4R 2K1
(306) 779-3000
(306) 779-3001
www.realtyexecutivesdiversified.com/



