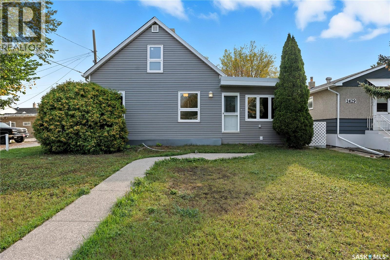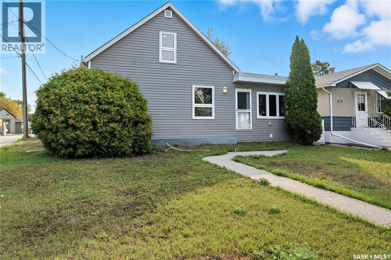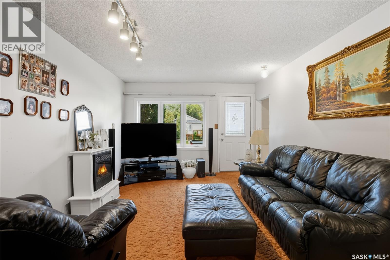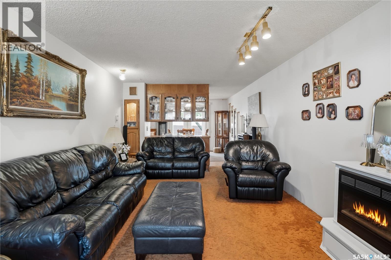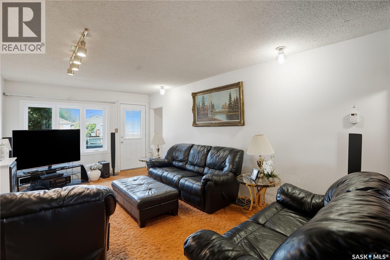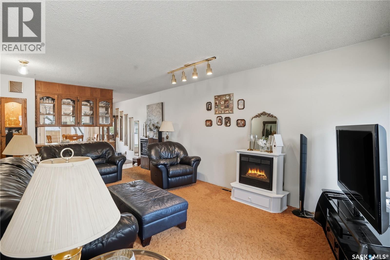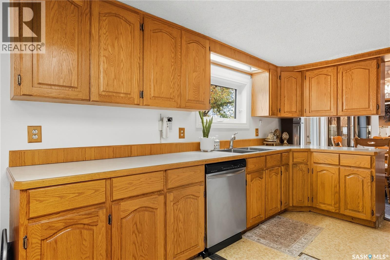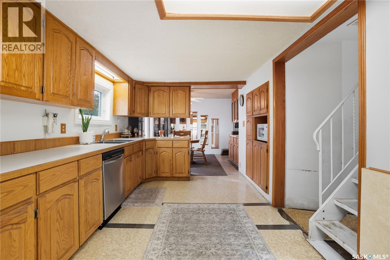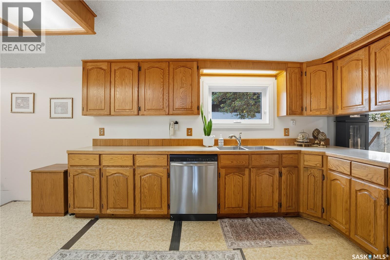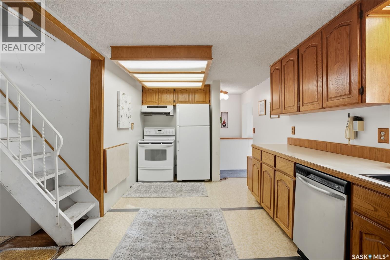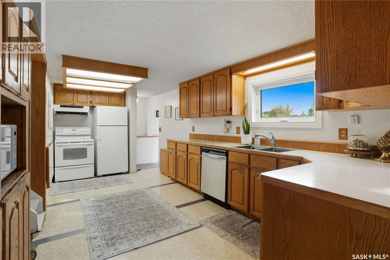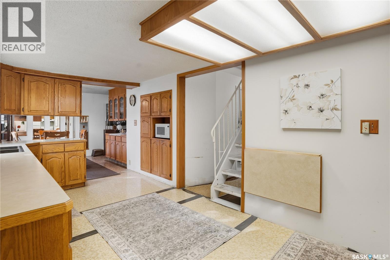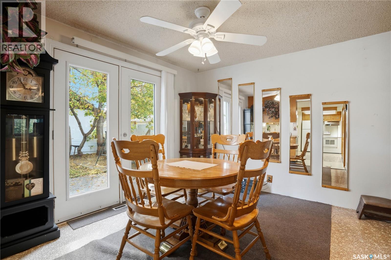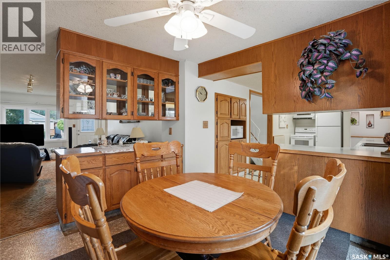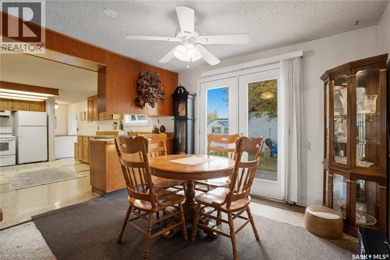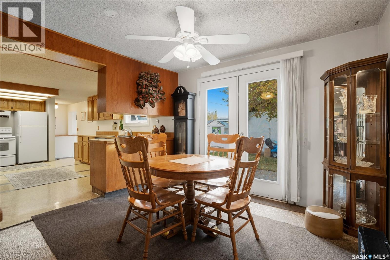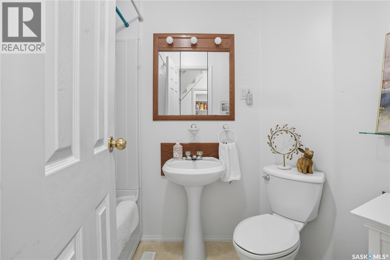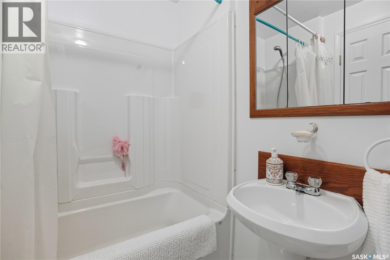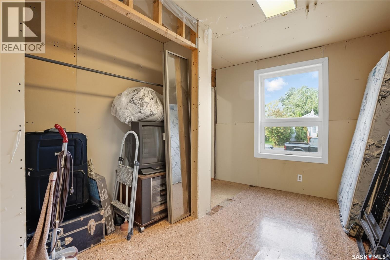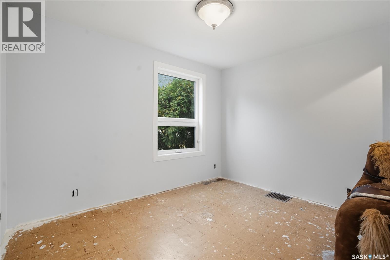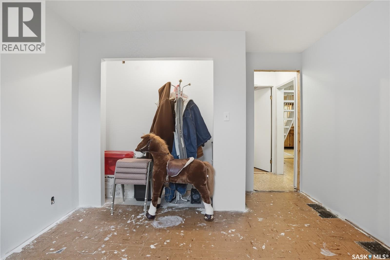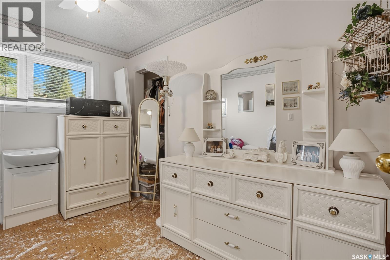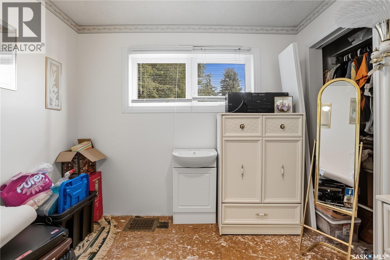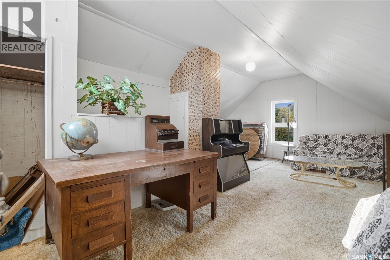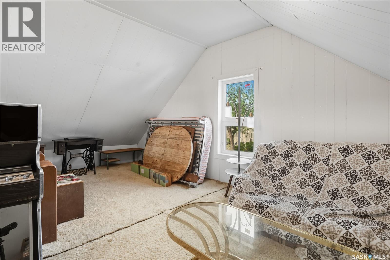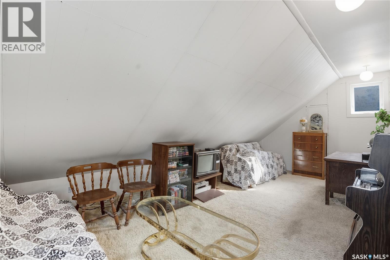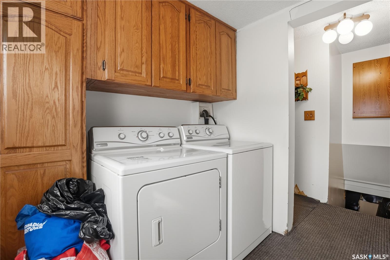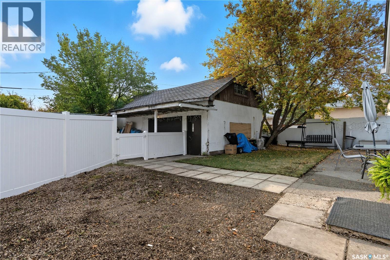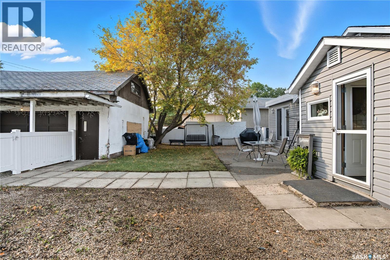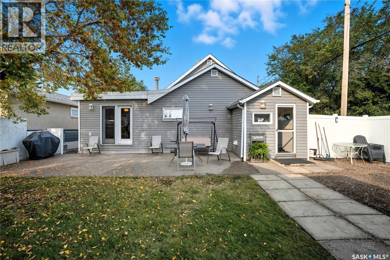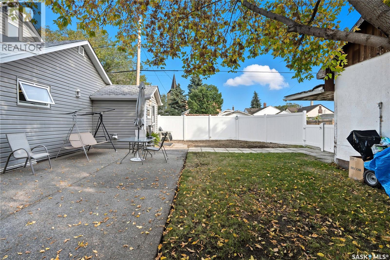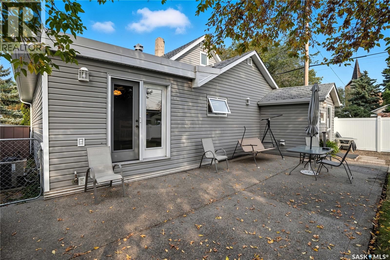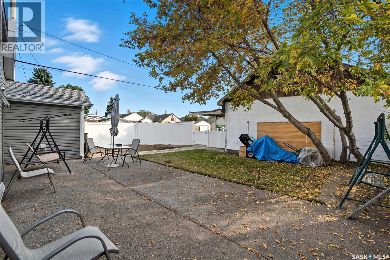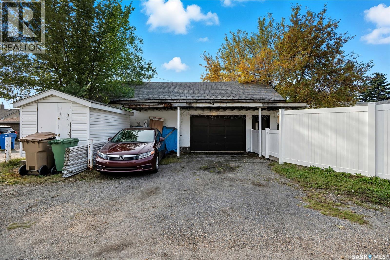2425 Edgar Street Regina, Saskatchewan S4N 3L4
$225,000
Welcome to this prime home in Arnheim Place , close to wascana park and all eastend amenities. All windows have been updated to triple pane and where done in 2008. Completely updated full bathroom on the main with 3 bedrooms and a large oak kitchen and Texas size living room and dining room. Upstairs could be used as another bedroom or bonus room for a growing family. Large corner lot that very private with a brand new pvc fence. Outside you have all nee vinyl siding with 2inch foam insulation under. Very large detached garage that is 32x 20 ideal for mechanic . House is priced to sell won’t last long! As per the Seller’s direction, all offers will be presented on 09/23/2025 10:00AM. (id:41462)
Property Details
| MLS® Number | SK018793 |
| Property Type | Single Family |
| Neigbourhood | Arnhem Place |
| Features | Treed, Corner Site, Sump Pump |
| Structure | Patio(s) |
Building
| Bathroom Total | 1 |
| Bedrooms Total | 3 |
| Appliances | Washer, Refrigerator, Dishwasher, Dryer, Microwave, Freezer, Window Coverings, Hood Fan, Storage Shed, Stove |
| Basement Development | Unfinished |
| Basement Type | Full, Crawl Space (unfinished) |
| Constructed Date | 1912 |
| Cooling Type | Central Air Conditioning |
| Heating Fuel | Natural Gas |
| Heating Type | Forced Air |
| Stories Total | 2 |
| Size Interior | 1,262 Ft2 |
| Type | House |
Parking
| Detached Garage | |
| R V | |
| Parking Space(s) | 4 |
Land
| Acreage | No |
| Fence Type | Fence |
| Landscape Features | Lawn |
| Size Irregular | 6249.00 |
| Size Total | 6249 Sqft |
| Size Total Text | 6249 Sqft |
Rooms
| Level | Type | Length | Width | Dimensions |
|---|---|---|---|---|
| Second Level | Bonus Room | 11 ft ,1 in | 21 ft ,1 in | 11 ft ,1 in x 21 ft ,1 in |
| Main Level | Living Room | 11 ft ,8 in | 20 ft | 11 ft ,8 in x 20 ft |
| Main Level | Kitchen | 9 ft ,1 in | 18 ft ,8 in | 9 ft ,1 in x 18 ft ,8 in |
| Main Level | Dining Room | 9 ft ,1 in | 10 ft ,9 in | 9 ft ,1 in x 10 ft ,9 in |
| Main Level | 4pc Bathroom | Measurements not available | ||
| Main Level | Bedroom | 9 ft ,6 in | 11 ft ,3 in | 9 ft ,6 in x 11 ft ,3 in |
| Main Level | Bedroom | 8 ft ,11 in | 11 ft ,2 in | 8 ft ,11 in x 11 ft ,2 in |
| Main Level | Bedroom | 9 ft ,2 in | 11 ft ,2 in | 9 ft ,2 in x 11 ft ,2 in |
Contact Us
Contact us for more information

Gaston Sirois
Salesperson
1362 Lorne Street
Regina, Saskatchewan S4R 2K1
(306) 779-3000
(306) 779-3001
www.realtyexecutivesdiversified.com/



