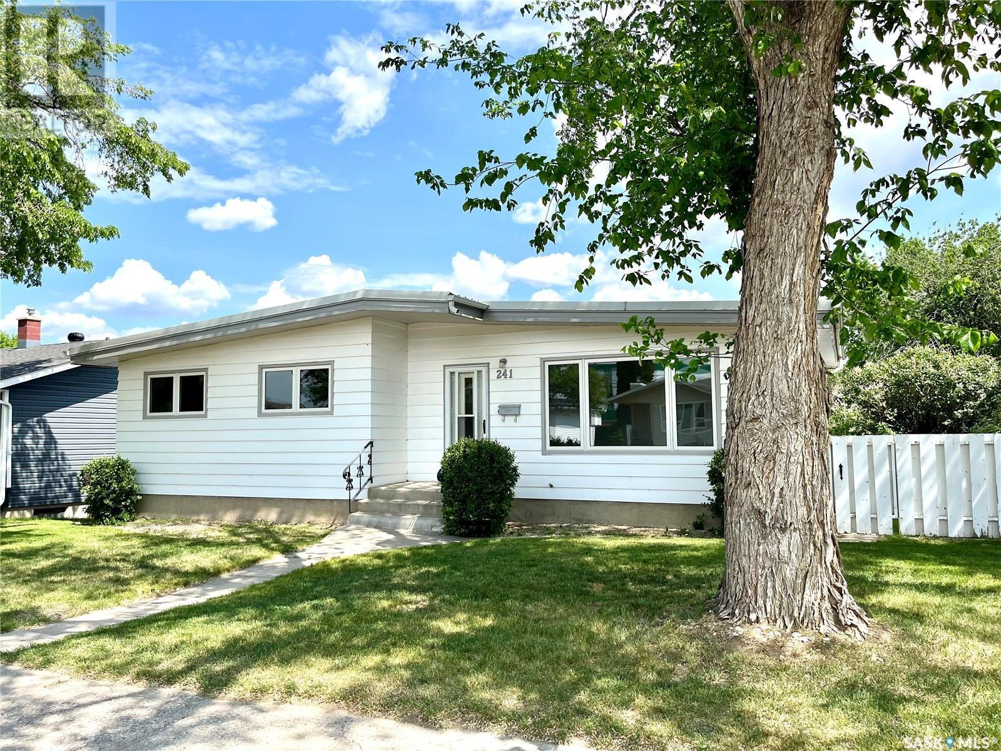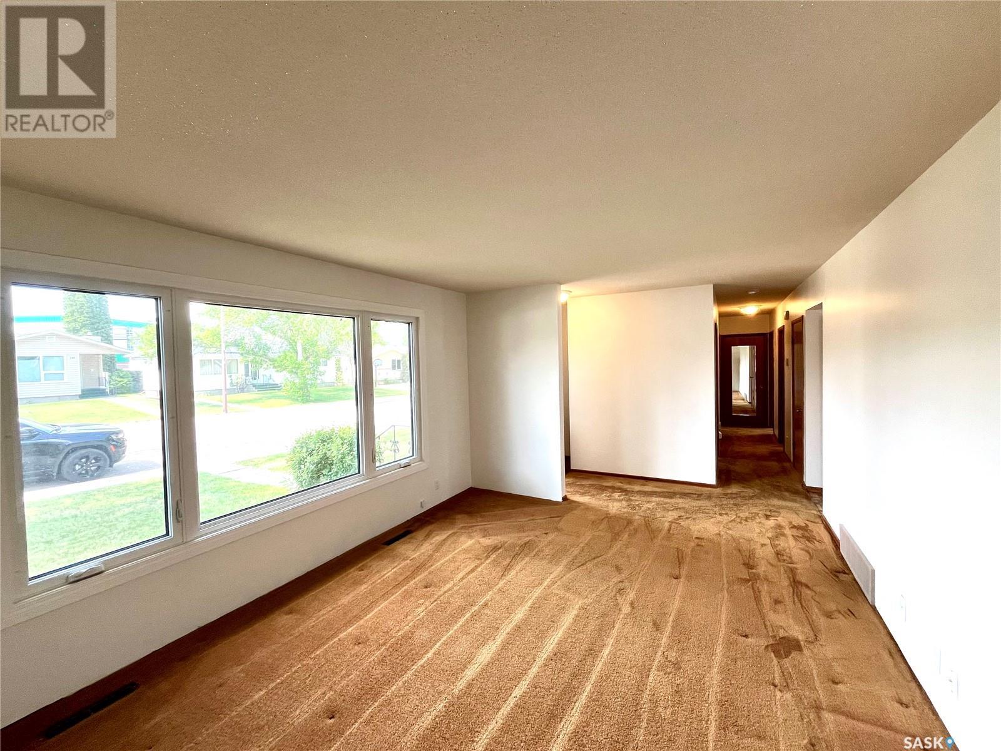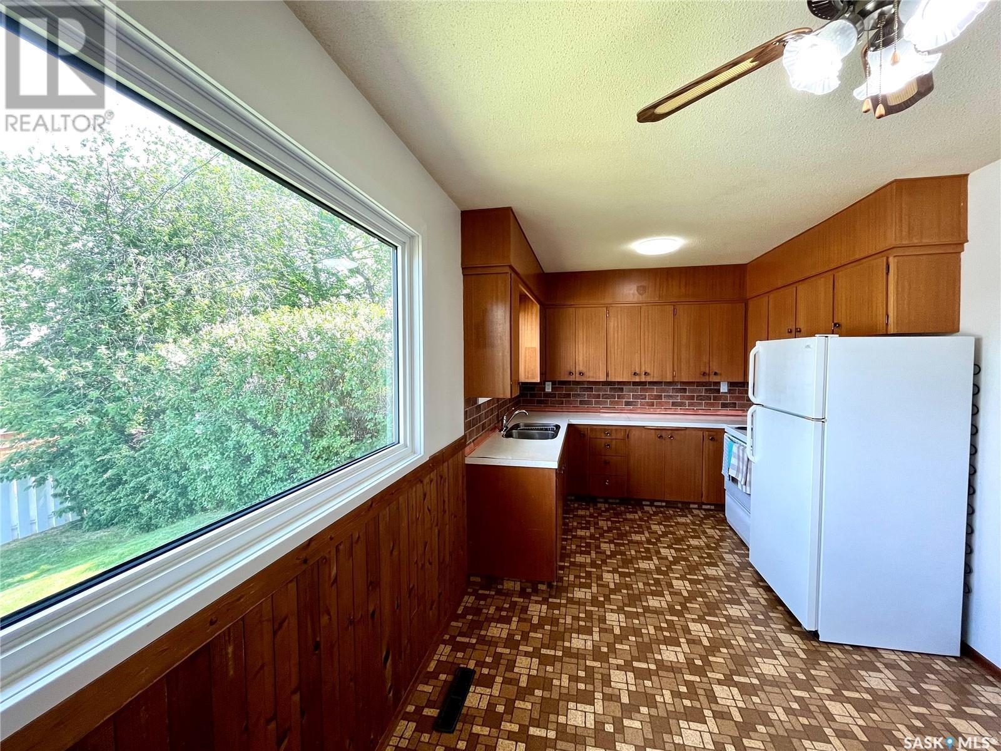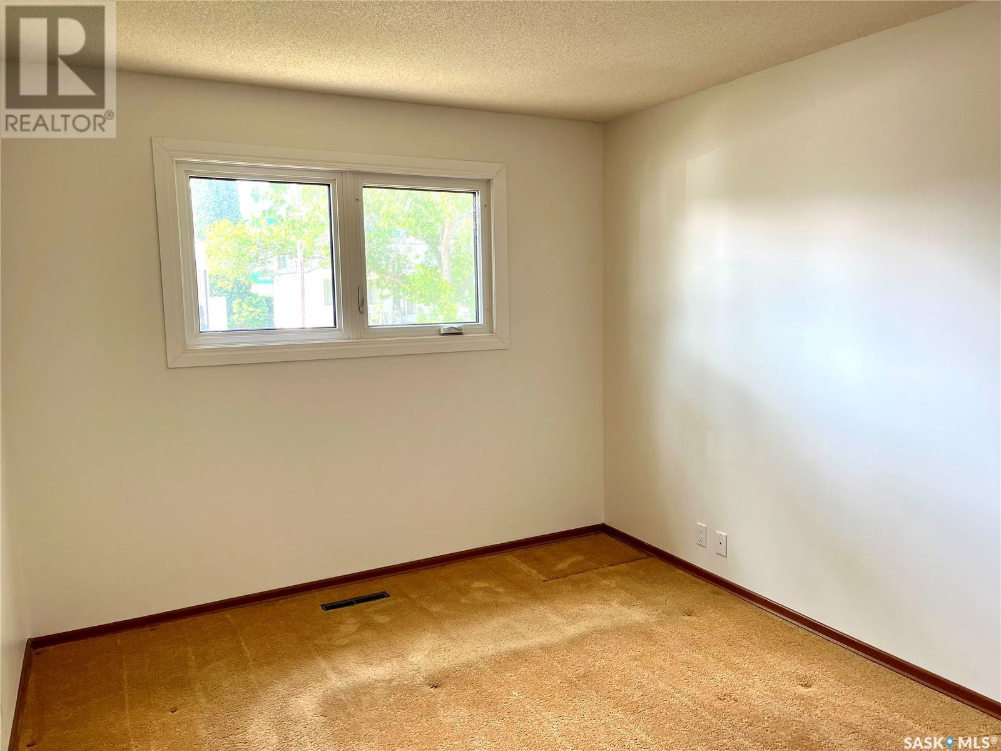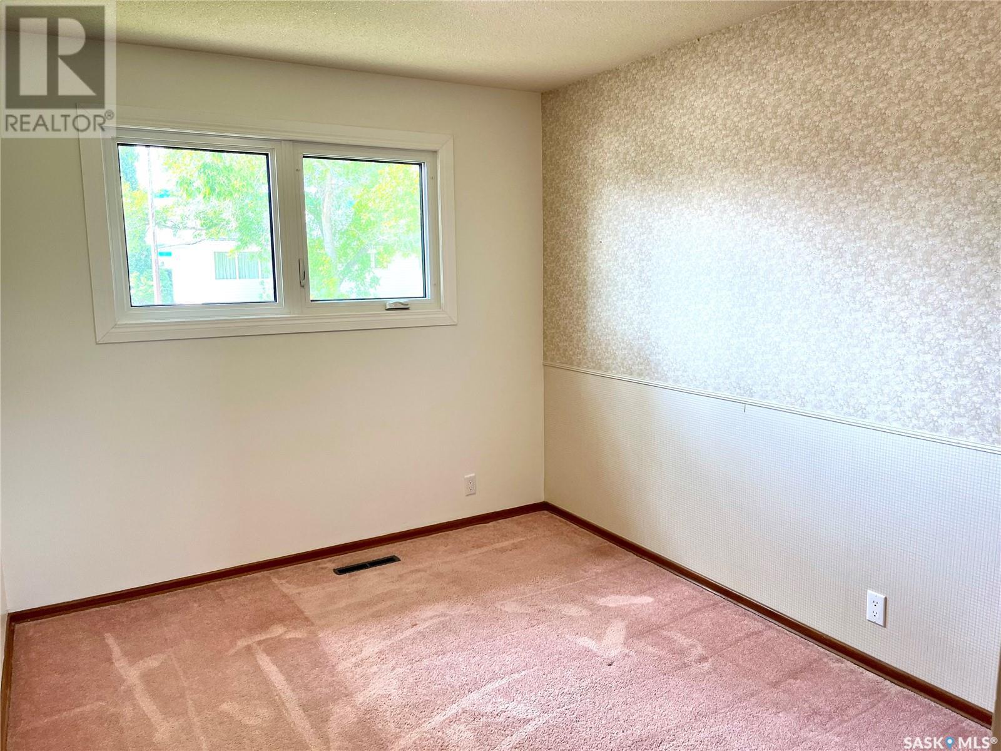241 Conlin Drive Swift Current, Saskatchewan S9H 3A6
$249,000
Welcome to this charming 4 bedroom home on a private, tree-lined street! It has been meticulously cared for for 50 years by the same owner and now fresh and ready to love a new family! This home is steps away from a K-8 school, parks, Fairview Pool, Co-op grocery and more. The backyard is a serene retreat, bordered with fragrant lilac trees that bloom beautifully in the spring, creating a colorful backdrop for backyard entertaining! There is a detached heated single garage alongside the RV parking spaces. Don't miss the opportunity to own this gem in a sought-after negihbood that blends natural beauty with everyday convenience! (id:41462)
Property Details
| MLS® Number | SK008137 |
| Property Type | Single Family |
| Neigbourhood | South West SC |
| Features | Treed |
Building
| Bathroom Total | 2 |
| Bedrooms Total | 4 |
| Appliances | Washer, Refrigerator, Dryer, Storage Shed, Stove |
| Architectural Style | Bungalow |
| Basement Development | Finished |
| Basement Type | Full (finished) |
| Constructed Date | 1965 |
| Heating Fuel | Natural Gas |
| Heating Type | Forced Air |
| Stories Total | 1 |
| Size Interior | 1,004 Ft2 |
| Type | House |
Parking
| Detached Garage | |
| Gravel | |
| Heated Garage | |
| Parking Space(s) | 3 |
Land
| Acreage | No |
| Fence Type | Fence |
| Landscape Features | Lawn, Garden Area |
| Size Frontage | 56 Ft |
| Size Irregular | 6160.00 |
| Size Total | 6160 Sqft |
| Size Total Text | 6160 Sqft |
Rooms
| Level | Type | Length | Width | Dimensions |
|---|---|---|---|---|
| Basement | Family Room | 26'04 x 15'02 | ||
| Basement | Bedroom | 13'11 x 8'12 | ||
| Basement | 2pc Bathroom | 5'10 x 4'04 | ||
| Basement | Other | 11'07 x 10'09 | ||
| Basement | Storage | 11'03 x 10'08 | ||
| Basement | Laundry Room | 11'07 x 7'07 | ||
| Basement | Other | 7'06 x 6'06 | ||
| Main Level | Enclosed Porch | 6' x 4'06 | ||
| Main Level | Living Room | 10'11 x 12'04 | ||
| Main Level | Kitchen | 17'08 x 9' | ||
| Main Level | Bedroom | 13' x 10' | ||
| Main Level | 4pc Bathroom | 9'04 x 7'10 | ||
| Main Level | Bedroom | 9'06 x 9'04 | ||
| Main Level | Primary Bedroom | 13' x 9'04 | ||
| Main Level | Enclosed Porch | 7'11 x 5'11 |
Contact Us
Contact us for more information
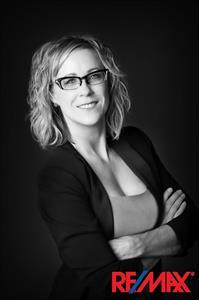
Abbie Houston
Salesperson
https://www.swiftcurrent.saskatchewan.remax.ca/
236 1st Ave Nw
Swift Current, Saskatchewan S9H 0M9
(306) 778-3933
(306) 773-0859
https://remaxofswiftcurrent.com/



