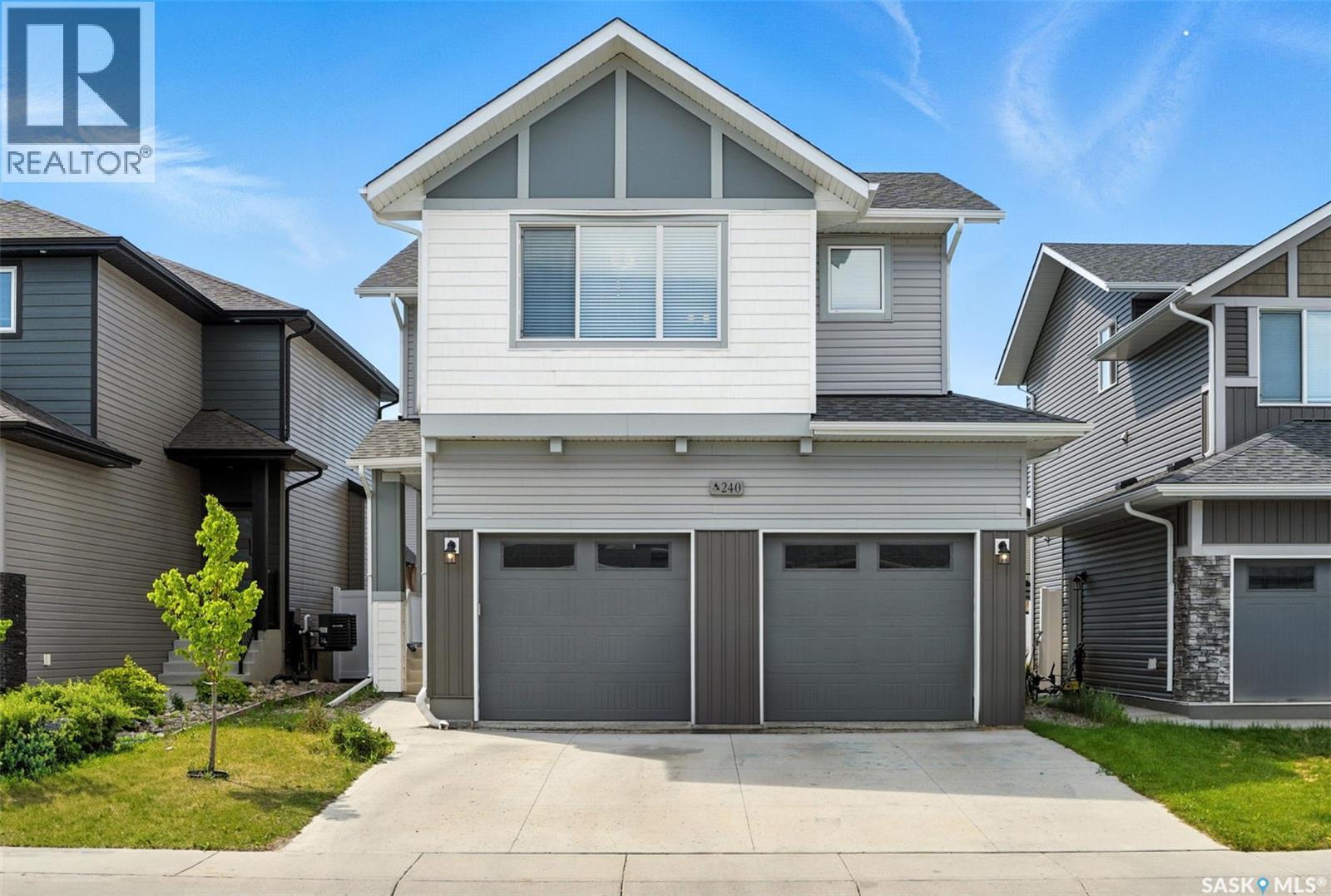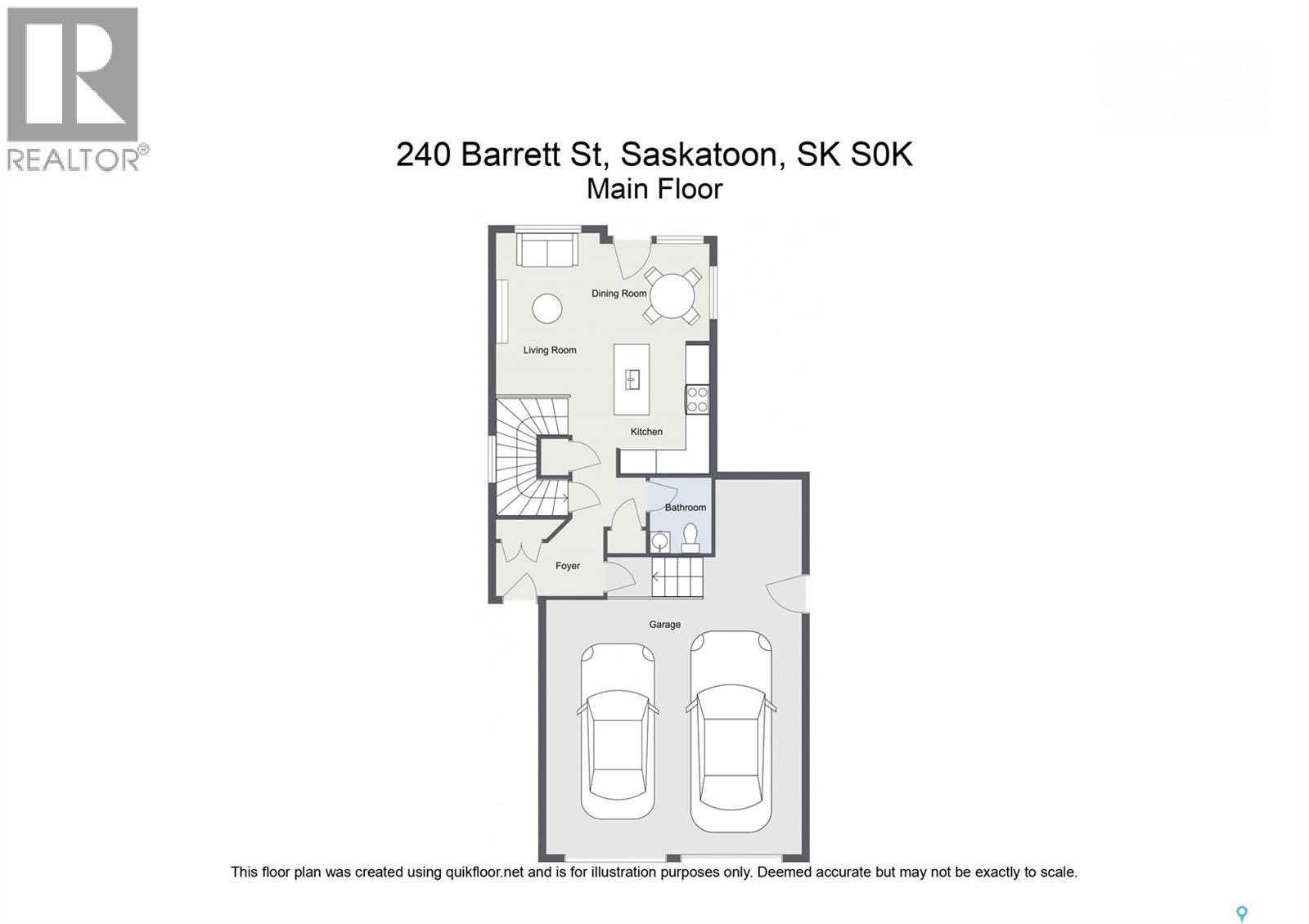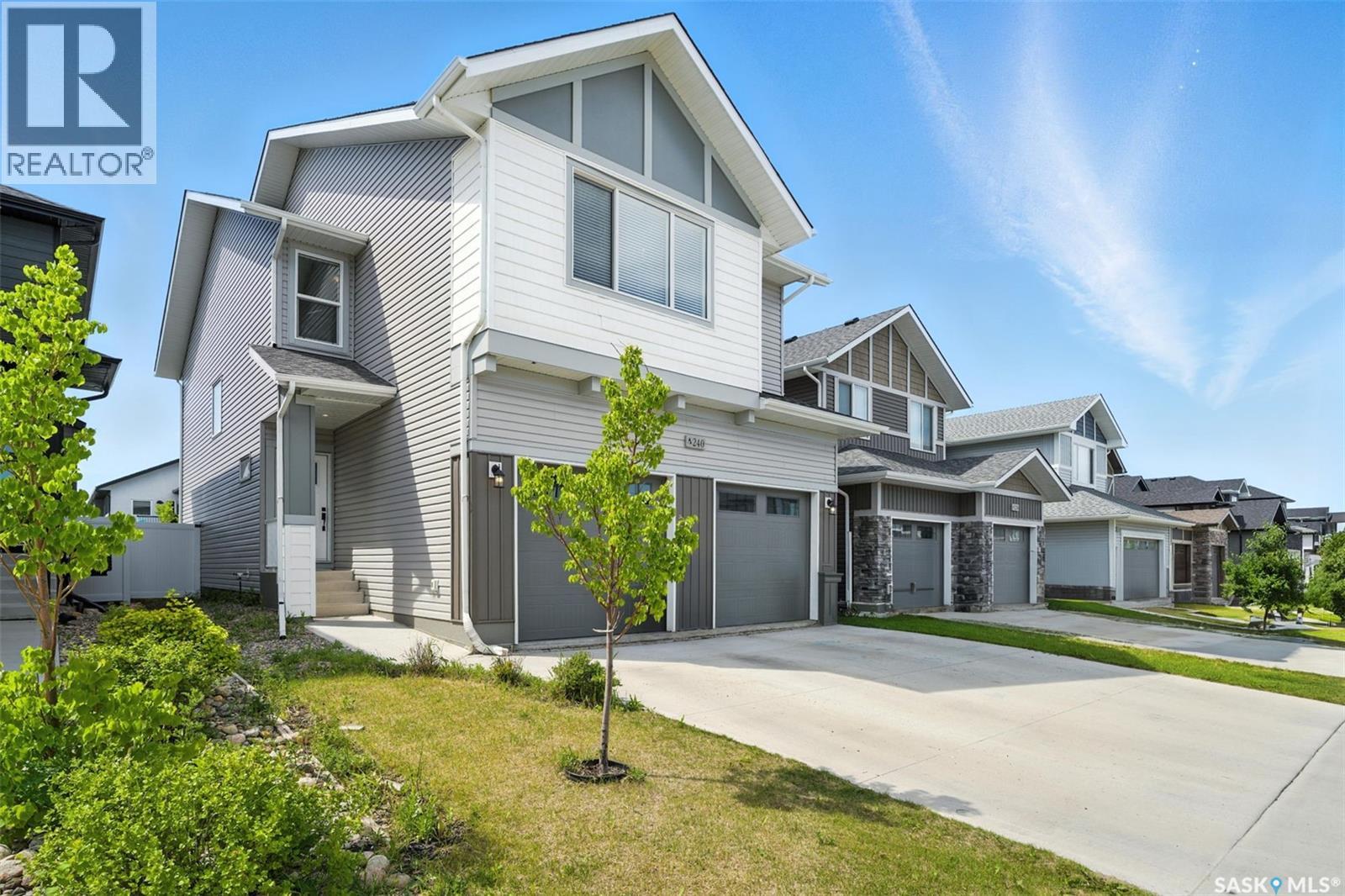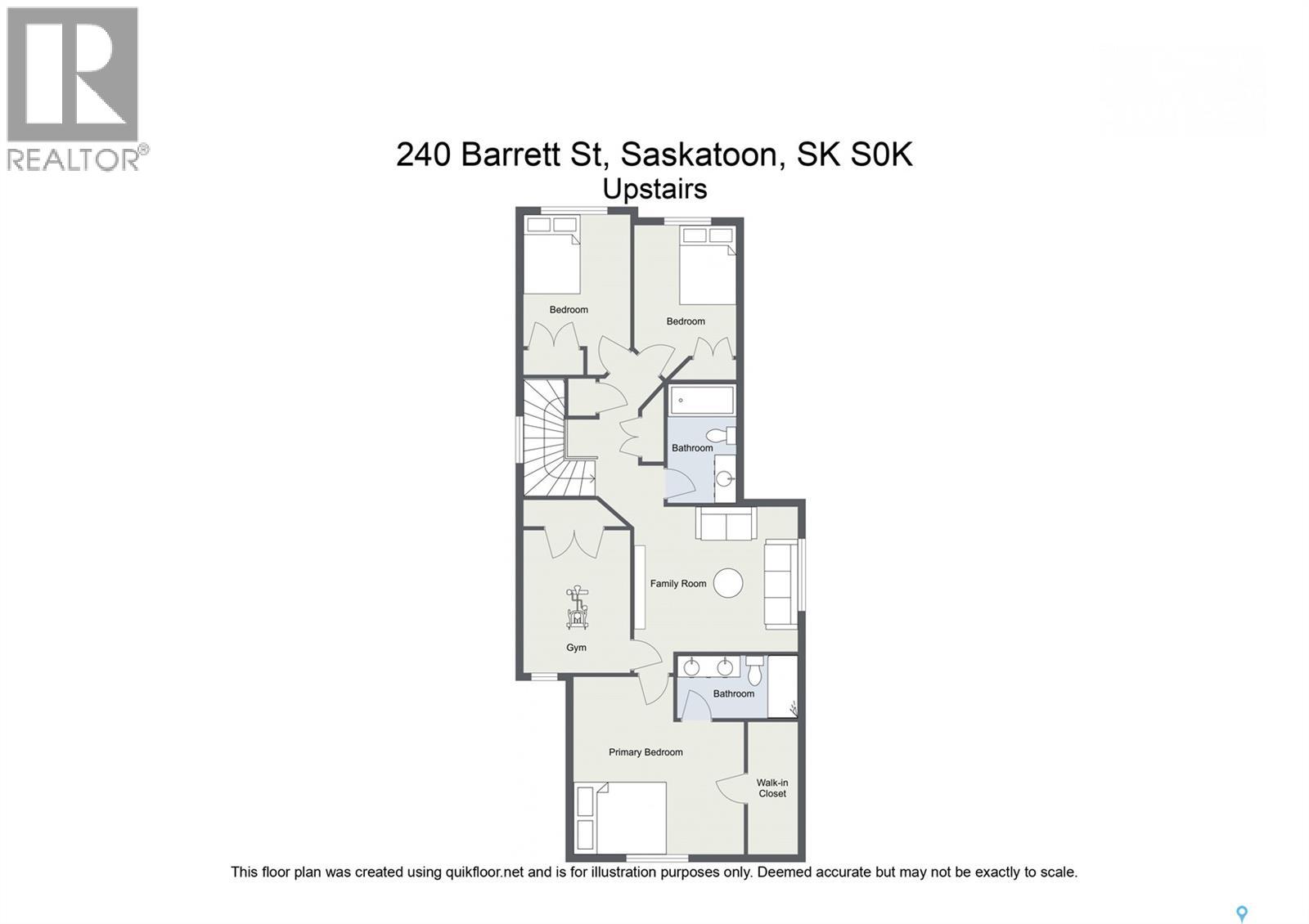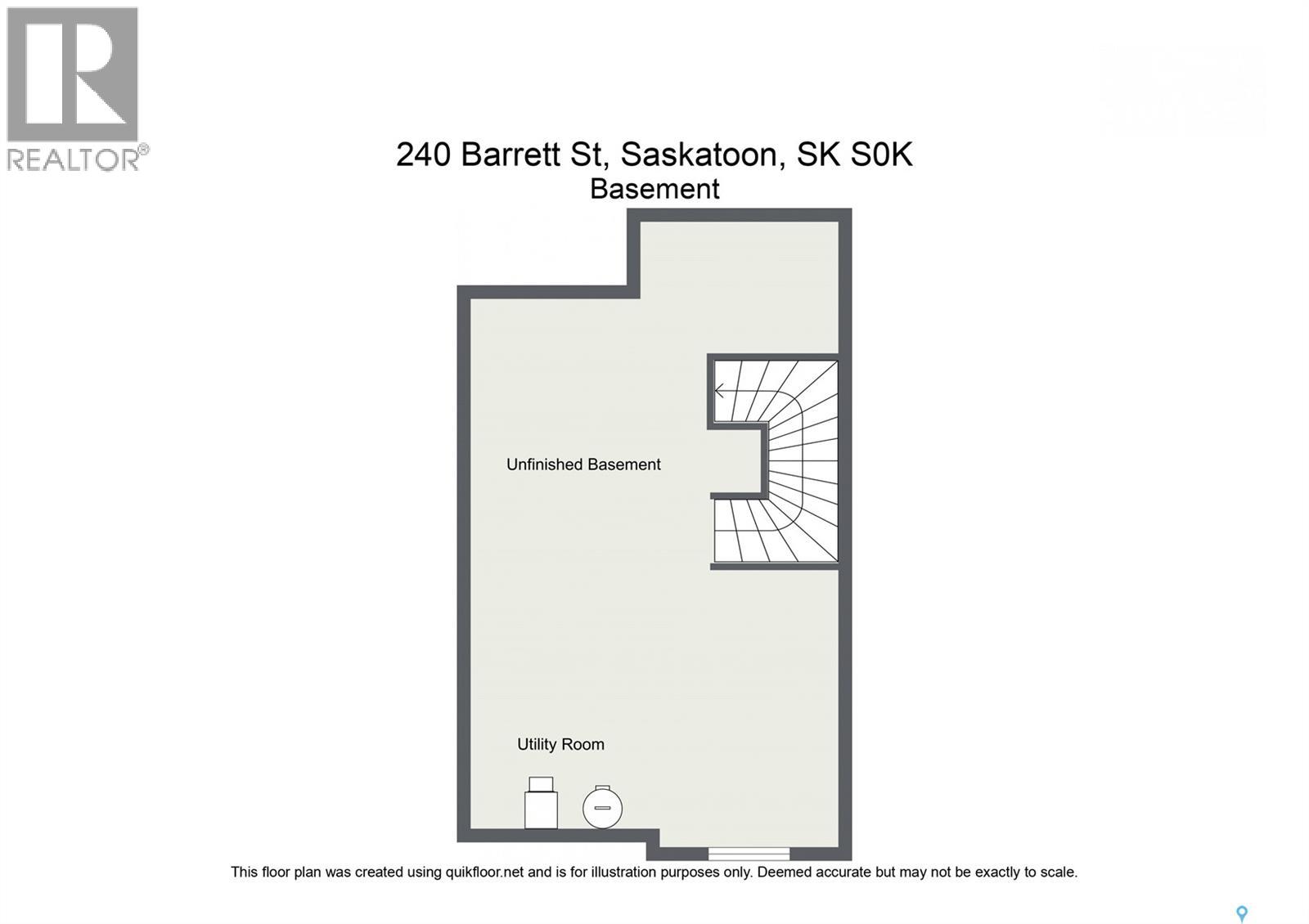240 Barrett Street Saskatoon, Saskatchewan S7W 1C7
$599,900
Ehrenburg Built - this Upgraded Property Awaits it's New Owners. Fully INSULATED & DRYWALLED 2 Door Car Garage , Quartz Countertops, Modern Finishes, CENTRAL AIR CONDITIONER, Finished Rear Deck with GLASS RAILING, Front & Rear Landscaping, Fully Fenced, BONUS ROOM, Kitchen Bulkhead Ceiling with Pot Lights, Additional Triple Pane Windows are Some Amazing Features this Property has to Offer. Some other Notable Features Include Fireplace with Custom Stone Surround, Ceiling Height Cabinets & Stainless Steel Appliances. Upon entering, You will be greeted by a spacious Foyer offering Abundance of Natural Sunlight. Main Floor Includes - Living Room, Kitchen, Dining Overlooking the Huge 14’9 x 14’3 Deck Featuring GLASS ALUMINIUM RAILING & Angled Design Steps , 2-piece Bath & Most Importantly - 'That Positive VIBE Throughout!' 2nd Floor Welcomes You to an Oversized Bonus Room, 4 bedrooms - YES YOU READ IT CORRECT - 4 BEDROOMS ! Plus 2 Full Bathrooms & Laundry. Master Bedroom Offers a Huge walk-in closet, 4-piece en-suite with double sinks & tile surround walk-in shower. Basement is open for development with 8’ ceilings & rough-in for future additional bathroom. This Property HAS IT ALL ! Call Your Realtor TODAY to View it Before it is SOLD. (id:41462)
Property Details
| MLS® Number | SK011690 |
| Property Type | Single Family |
| Neigbourhood | Aspen Ridge |
| Features | Treed, Rectangular, Double Width Or More Driveway, Sump Pump |
| Structure | Deck |
Building
| Bathroom Total | 3 |
| Bedrooms Total | 4 |
| Appliances | Washer, Refrigerator, Dishwasher, Dryer, Microwave, Garage Door Opener Remote(s), Central Vacuum - Roughed In, Stove |
| Architectural Style | 2 Level |
| Basement Development | Unfinished |
| Basement Type | Partial (unfinished) |
| Constructed Date | 2021 |
| Cooling Type | Central Air Conditioning |
| Fireplace Fuel | Electric |
| Fireplace Present | Yes |
| Fireplace Type | Conventional |
| Heating Fuel | Natural Gas |
| Heating Type | Forced Air |
| Stories Total | 2 |
| Size Interior | 1,831 Ft2 |
| Type | House |
Parking
| Attached Garage | |
| Parking Space(s) | 5 |
Land
| Acreage | No |
| Fence Type | Fence |
| Landscape Features | Lawn, Underground Sprinkler |
| Size Irregular | 4491.00 |
| Size Total | 4491 Sqft |
| Size Total Text | 4491 Sqft |
Rooms
| Level | Type | Length | Width | Dimensions |
|---|---|---|---|---|
| Second Level | Primary Bedroom | 15'0" x 14'9" | ||
| Second Level | 4pc Ensuite Bath | xxx x xxx | ||
| Second Level | Bedroom | 9'0" x 10'3" | ||
| Second Level | 4pc Bathroom | xxx x xxx | ||
| Second Level | Bedroom | 9'0" x 10'6" | ||
| Second Level | Bonus Room | 12'0" x 11'6" | ||
| Second Level | Laundry Room | 3'0" x 5'9" | ||
| Second Level | Bedroom | xxx x xxx | ||
| Main Level | Foyer | 6'3" x 9'10" | ||
| Main Level | Living Room | 11'09" x 12'10" | ||
| Main Level | Dining Room | 7'9" x 8'8" | ||
| Main Level | Kitchen | 8'3" x 12'0" | ||
| Main Level | 2pc Bathroom | xxx x xxx |
Contact Us
Contact us for more information
Shalini Shukla
Salesperson
#200 227 Primrose Drive
Saskatoon, Saskatchewan S7K 5E4

Shekhar Shukla
Salesperson
#200 227 Primrose Drive
Saskatoon, Saskatchewan S7K 5E4



