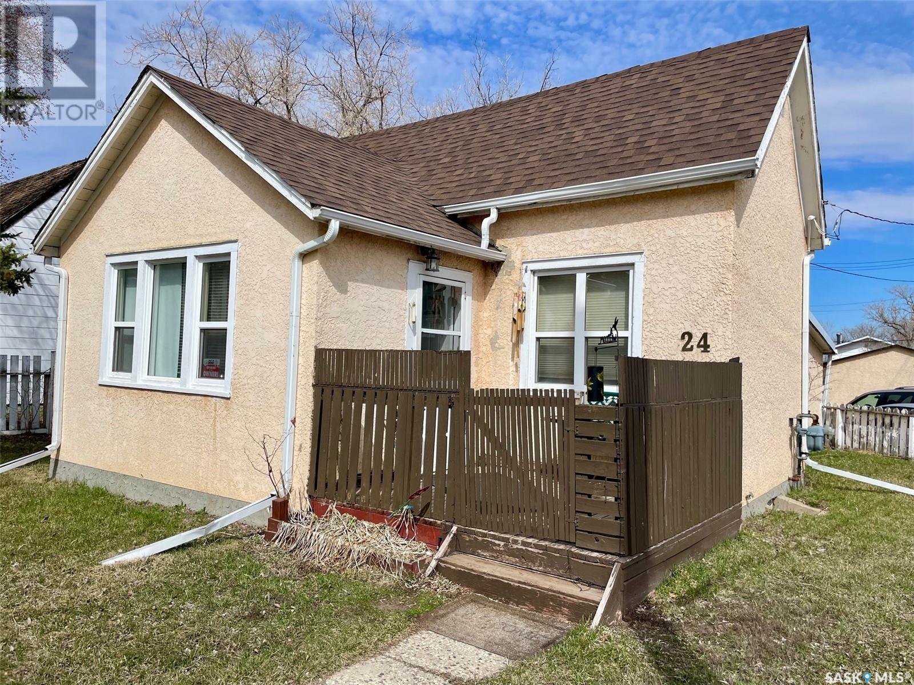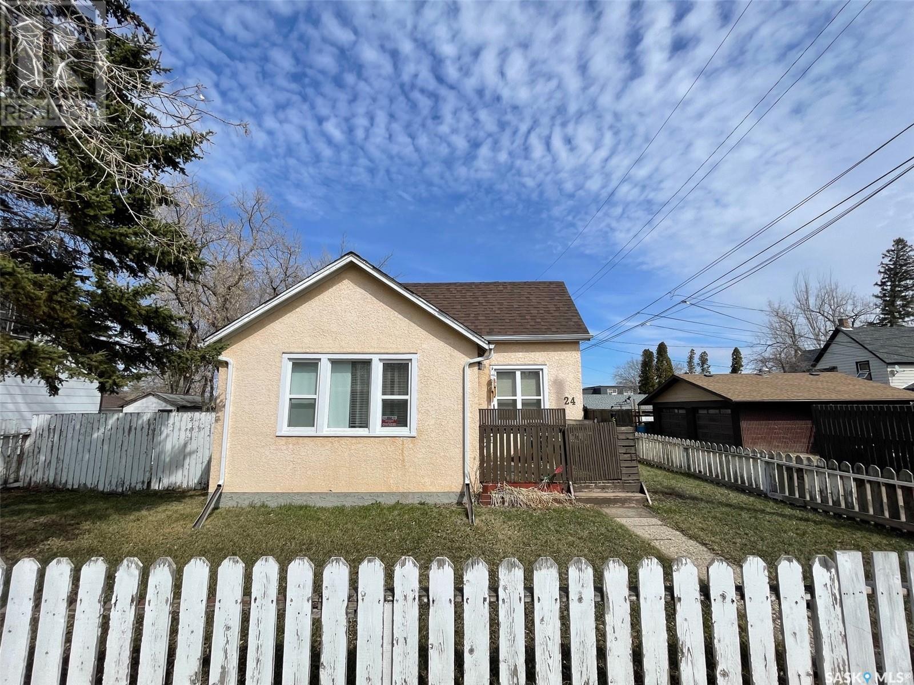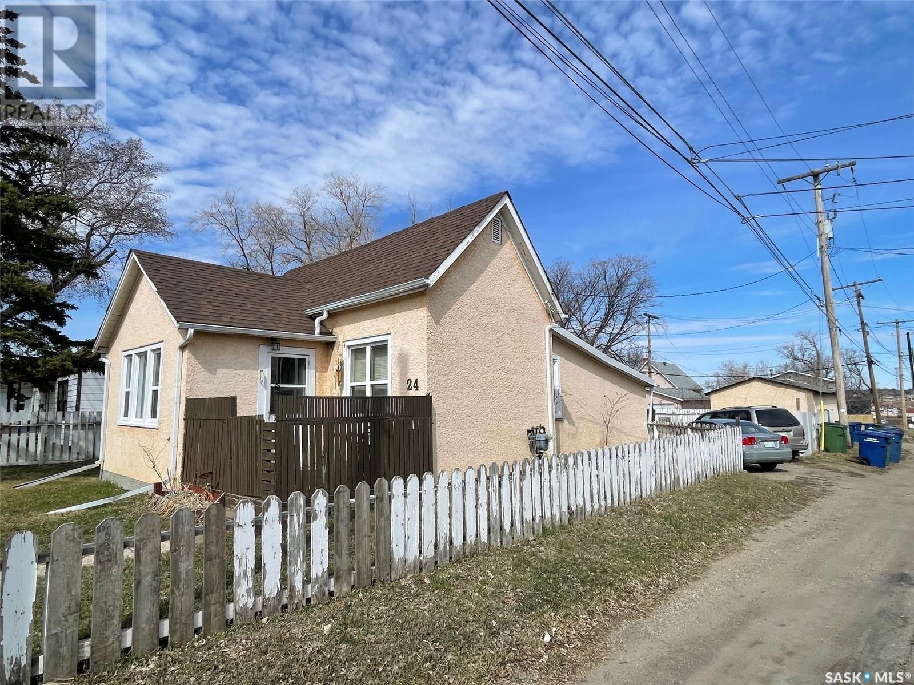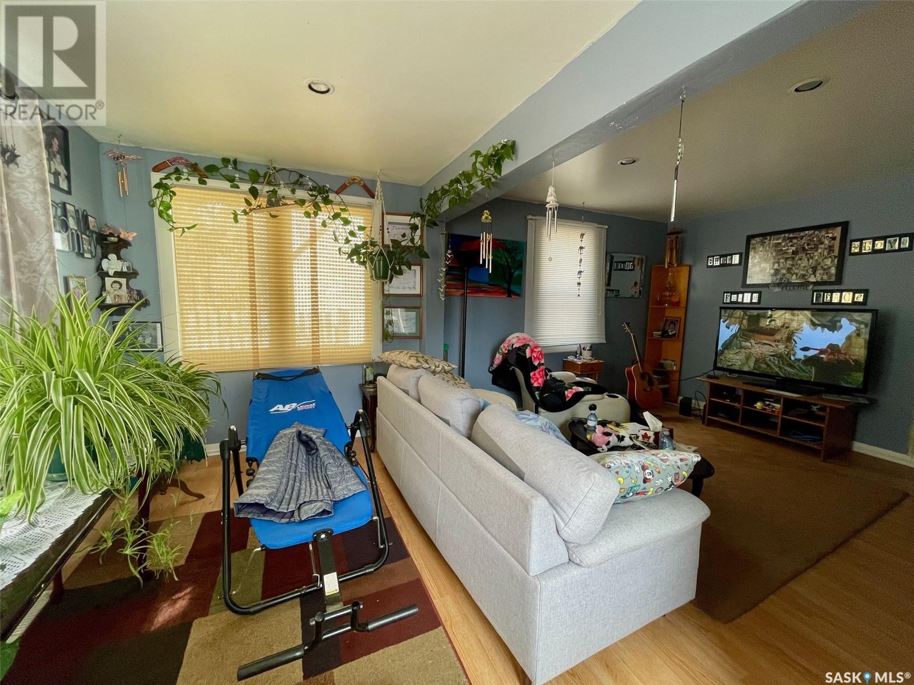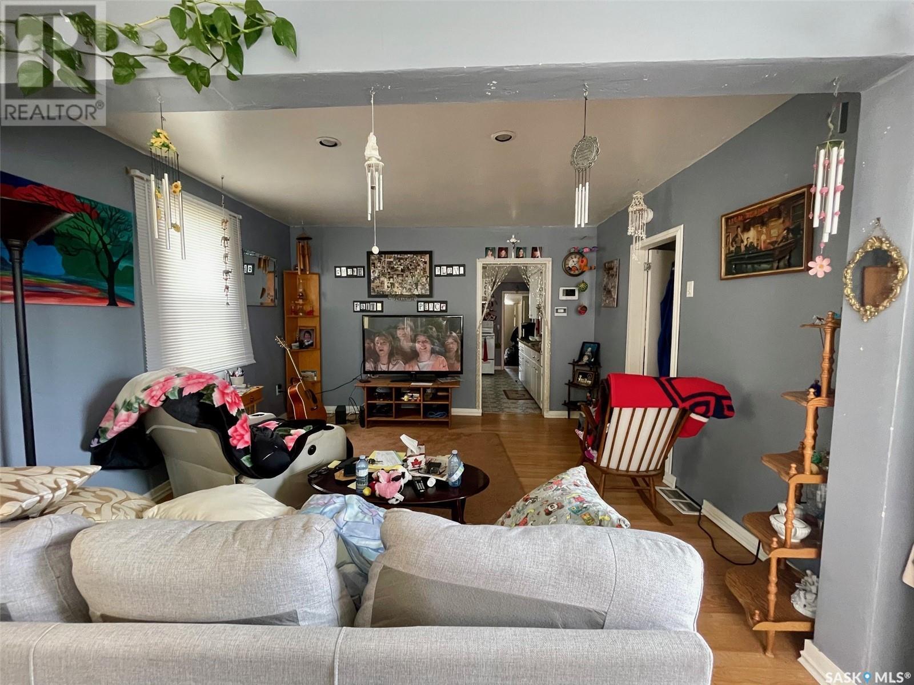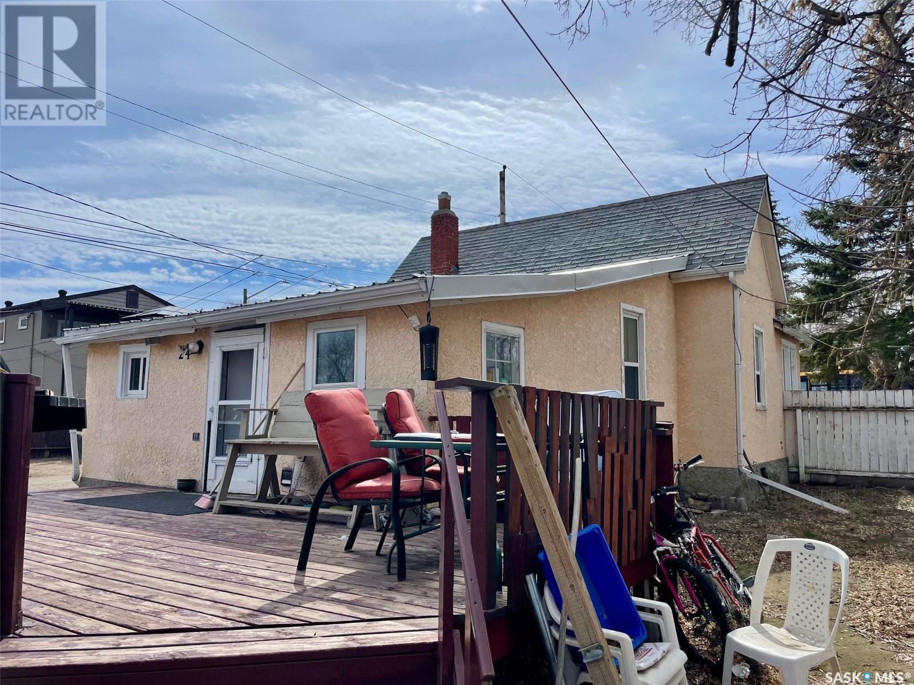24 Lillooet Street W Moose Jaw, Saskatchewan S6H 4Y5
$109,900
Charming Starter Home or Ideal Revenue Property in South Hill! Welcome to this cute and cozy 2-bedroom, 1-bathroom home perfectly situated in a convenient South Hill location. Whether you’re a first-time buyer or looking for a solid investment property, this home has so much to offer! Step inside to find a functional layout filled with natural light and warm, inviting spaces. The main floor has a nice big living room, 2 nice sized bedrooms, an eat-in kitchen, 4pc bathroom and main floor laundry. The basement is currently open for development offering plenty of storage space! The large yard is a true standout—perfect for kids, pets, or future development. A single detached garage provides secure parking or extra storage. Located close to Wakamow Valley Park, shopping, and transit, this home combines comfort, potential, and affordability in one sweet package! (id:41462)
Property Details
| MLS® Number | SK002993 |
| Property Type | Single Family |
| Neigbourhood | Westmount/Elsom |
| Features | Rectangular |
Building
| Bathroom Total | 1 |
| Bedrooms Total | 2 |
| Architectural Style | Bungalow |
| Basement Development | Unfinished |
| Basement Type | Partial (unfinished) |
| Constructed Date | 1912 |
| Heating Fuel | Natural Gas |
| Heating Type | Forced Air |
| Stories Total | 1 |
| Size Interior | 838 Ft2 |
| Type | House |
Parking
| Detached Garage | |
| Gravel | |
| Parking Space(s) | 3 |
Land
| Acreage | No |
| Fence Type | Partially Fenced |
| Landscape Features | Lawn |
| Size Frontage | 50 Ft |
| Size Irregular | 6250.00 |
| Size Total | 6250 Sqft |
| Size Total Text | 6250 Sqft |
Rooms
| Level | Type | Length | Width | Dimensions |
|---|---|---|---|---|
| Basement | Storage | 7 ft ,3 in | 13 ft ,3 in | 7 ft ,3 in x 13 ft ,3 in |
| Basement | Other | Measurements not available | ||
| Main Level | Foyer | 7 ft ,2 in | 3 ft | 7 ft ,2 in x 3 ft |
| Main Level | Living Room | 11 ft ,5 in | 19 ft ,2 in | 11 ft ,5 in x 19 ft ,2 in |
| Main Level | Bedroom | 11 ft ,2 in | 10 ft ,2 in | 11 ft ,2 in x 10 ft ,2 in |
| Main Level | Kitchen | 9 ft ,3 in | 9 ft ,3 in x Measurements not available | |
| Main Level | Bedroom | 12 ft ,4 in | 7 ft ,5 in | 12 ft ,4 in x 7 ft ,5 in |
| Main Level | 4pc Bathroom | 7 ft ,6 in | 5 ft ,5 in | 7 ft ,6 in x 5 ft ,5 in |
| Main Level | Mud Room | 7 ft ,7 in | 11 ft ,1 in | 7 ft ,7 in x 11 ft ,1 in |
Contact Us
Contact us for more information
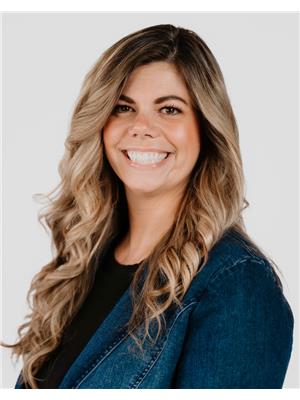
Jami Thorn
Associate Broker
605a Main Street North
Moose Jaw, Saskatchewan S6H 0W6



