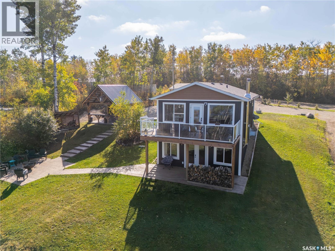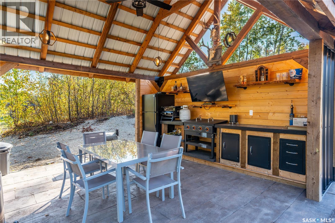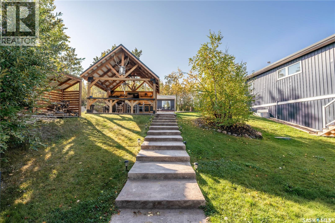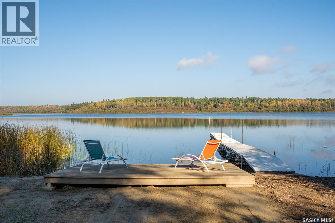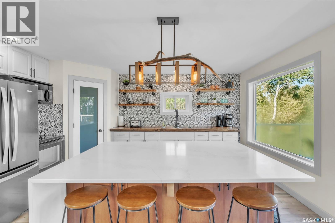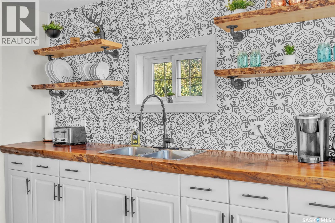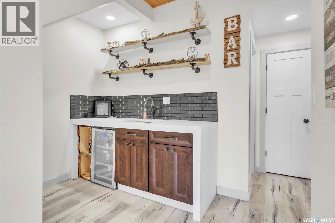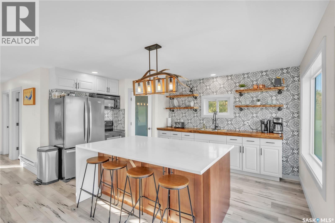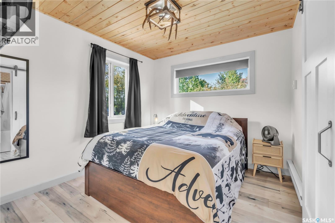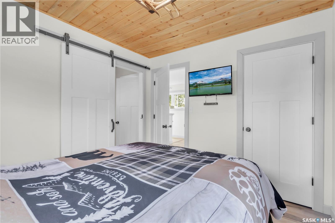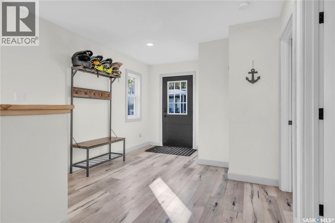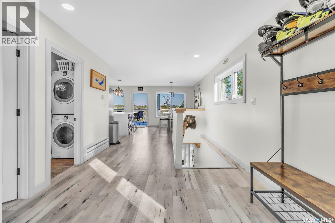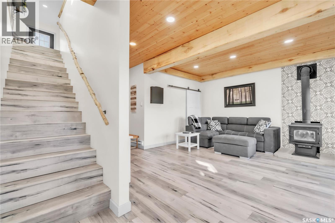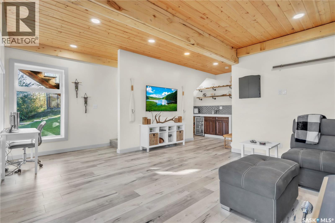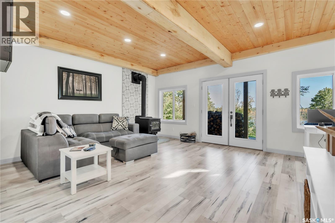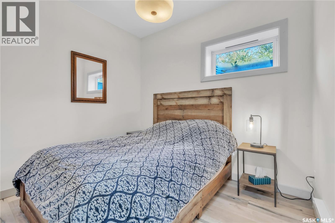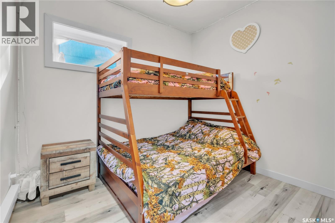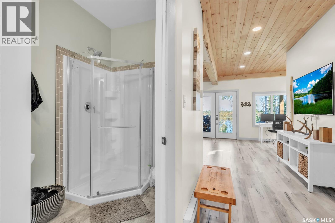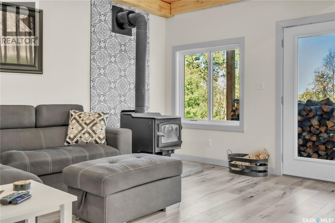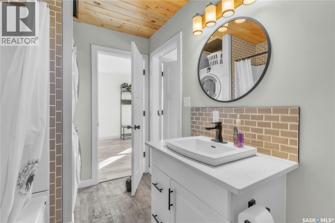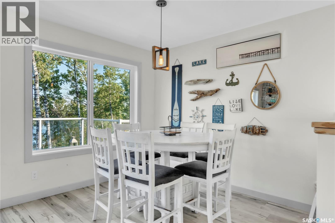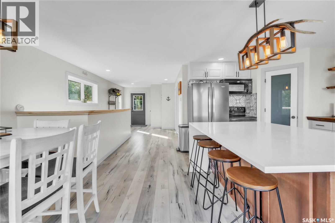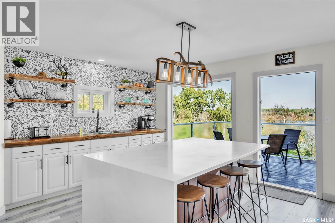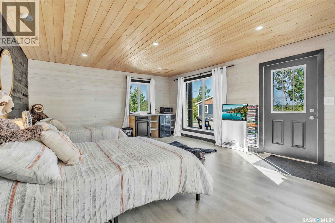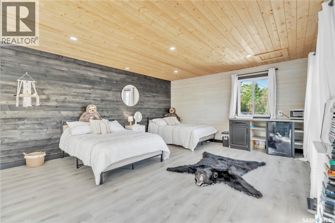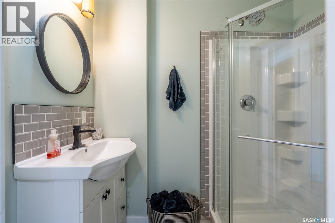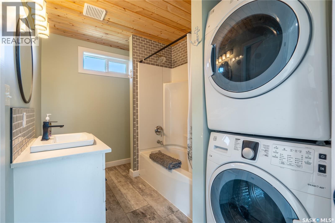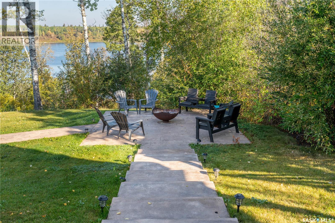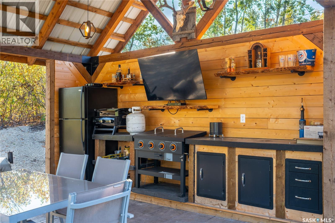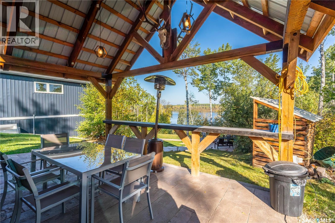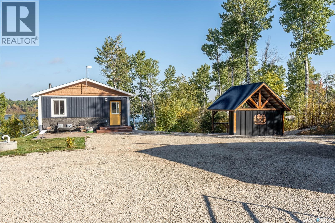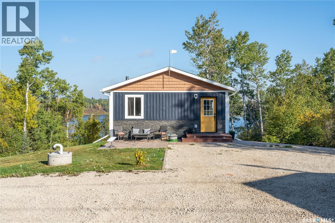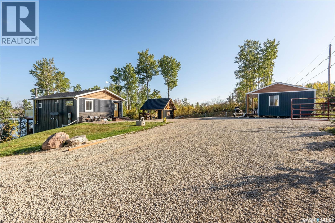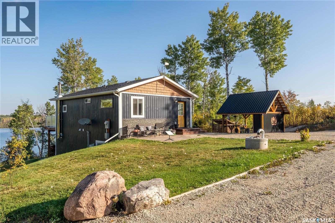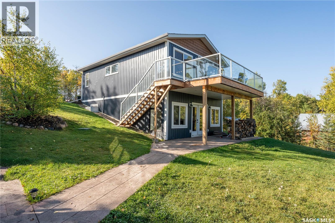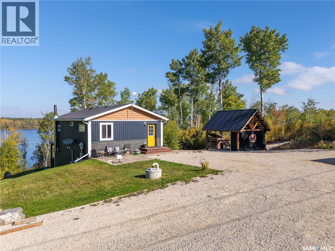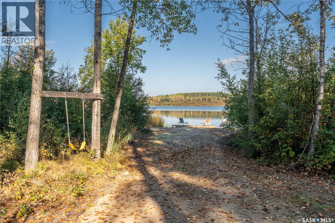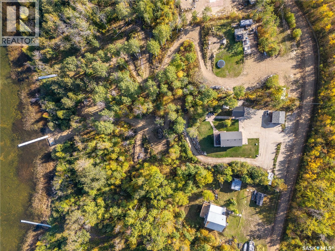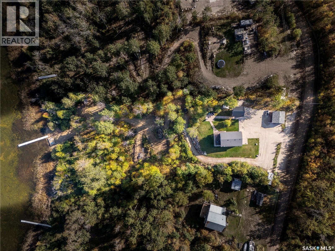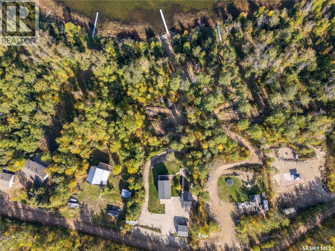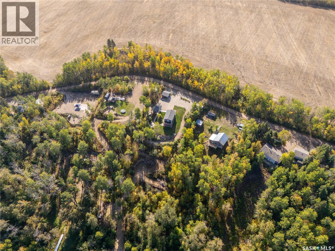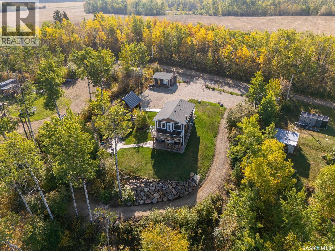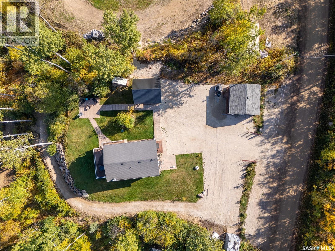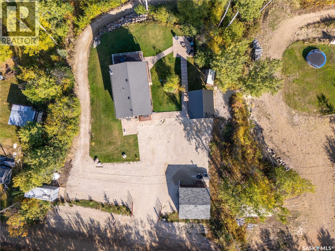24 Lakeshore Drive Loon Lake Rm No. 561, Saskatchewan S0M 1L0
$469,900
Discover this elegant year-round home in a quiet subdivision on Murphy Lake. This home offers three bedrooms, two bathrooms, and a separate bunkhouse for guests. The main floor features the primary bedroom with access to a four-piece bathroom and laundry. The bright and open kitchen is perfect for entertaining, with live-edge wood shelves, a large quartz island, and expansive windows that offer breathtaking views of the lake. Downstairs, the walkout basement includes two additional bedrooms, a three-piece bathroom, a well-designed bar area, and a family room with a cozy wood stove. Outside, the gorgeously landscaped yard boasts a custom stamped concrete pathway that leads to a fire pit area and an outdoor kitchen, ready for your BBQ, smoker, and more. A 15'x19' bunkhouse provides the perfect private retreat for overnight guests or teenagers. Mature trees on both sides of the property ensure excellent privacy. But the best part is the lake itself. A private path leads directly from the home to the water, where you can easily launch your boat. Murphy Lake is perfect for fishing, recreational boating, or enjoying a sunset on your paddle board. This home is on a cistern and a septic tank. It's a quick one-and-a-half-hour drive north from Lloydminster or just over an hour southeast of Cold Lake. The town of Loon Lake is only fifteen minutes away and offers groceries, restaurants, a medical clinic, and a golf course. There are also many other lakes and parks to explore in the area. (id:41462)
Property Details
| MLS® Number | SK018814 |
| Property Type | Single Family |
| Neigbourhood | Murphy Lake |
| Features | Treed, Balcony, Recreational |
| Structure | Deck |
| Water Front Type | Waterfront |
Building
| Bathroom Total | 2 |
| Bedrooms Total | 3 |
| Appliances | Washer, Refrigerator, Satellite Dish, Dishwasher, Dryer, Microwave, Window Coverings, Stove |
| Architectural Style | Bungalow |
| Constructed Date | 2020 |
| Fireplace Fuel | Wood |
| Fireplace Present | Yes |
| Fireplace Type | Conventional |
| Heating Fuel | Electric, Wood |
| Stories Total | 1 |
| Size Interior | 1,033 Ft2 |
| Type | House |
Parking
| Gravel | |
| Parking Space(s) | 6 |
Land
| Acreage | No |
| Landscape Features | Lawn |
| Size Frontage | 135 Ft |
| Size Irregular | 0.79 |
| Size Total | 0.79 Ac |
| Size Total Text | 0.79 Ac |
Rooms
| Level | Type | Length | Width | Dimensions |
|---|---|---|---|---|
| Basement | Bedroom | 9 ft ,4 in | 7 ft ,6 in | 9 ft ,4 in x 7 ft ,6 in |
| Basement | Bedroom | 9 ft ,4 in | 7 ft ,6 in | 9 ft ,4 in x 7 ft ,6 in |
| Basement | 3pc Bathroom | 6 ft ,4 in | 4 ft ,8 in | 6 ft ,4 in x 4 ft ,8 in |
| Basement | Family Room | 15 ft ,9 in | 14 ft ,7 in | 15 ft ,9 in x 14 ft ,7 in |
| Main Level | 4pc Bathroom | 9 ft ,7 in | 6 ft ,4 in | 9 ft ,7 in x 6 ft ,4 in |
| Main Level | Primary Bedroom | 9 ft ,7 in | 9 ft ,1 in | 9 ft ,7 in x 9 ft ,1 in |
| Main Level | Kitchen/dining Room | 20 ft | 15 ft | 20 ft x 15 ft |
Contact Us
Contact us for more information
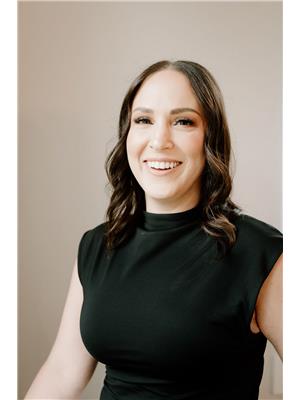
Meaghan Orcutt
Salesperson
200-301 1st Avenue North
Saskatoon, Saskatchewan S7K 1X5



