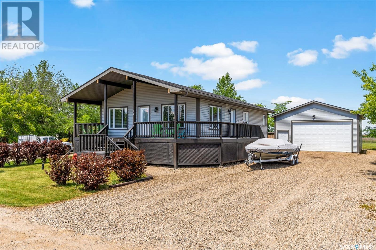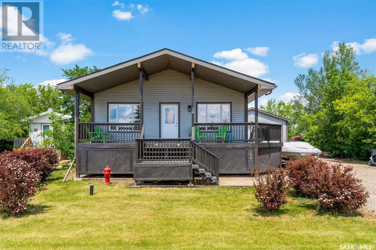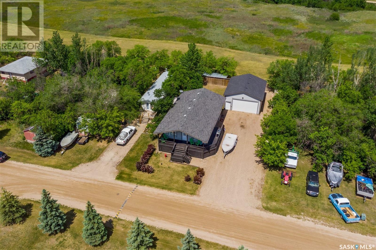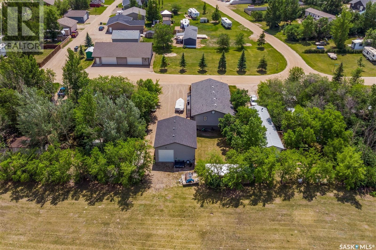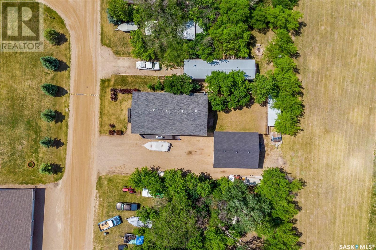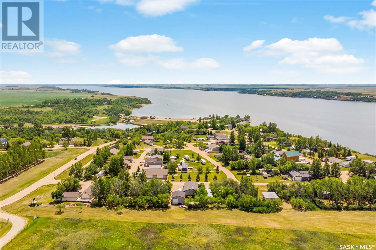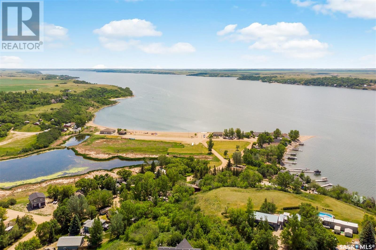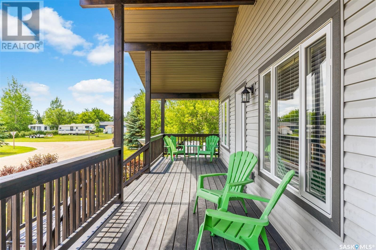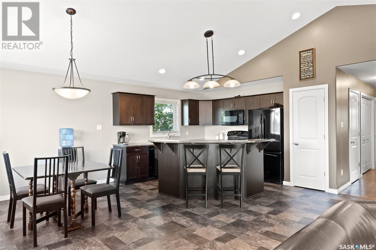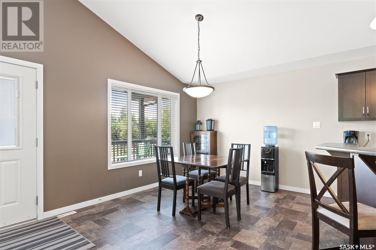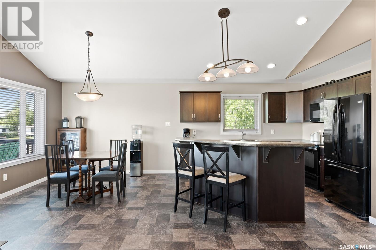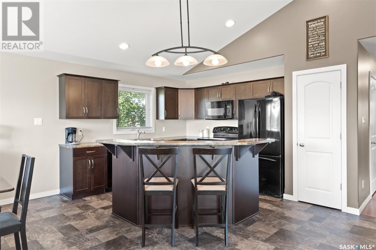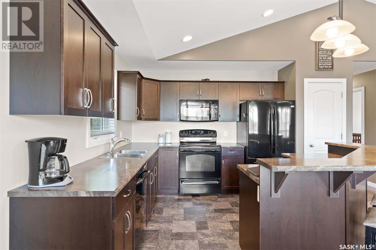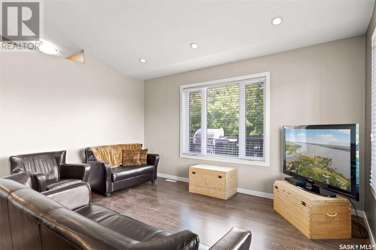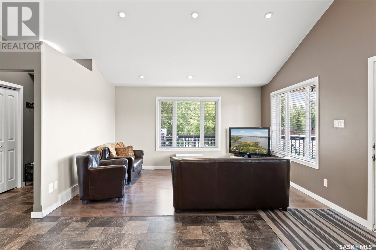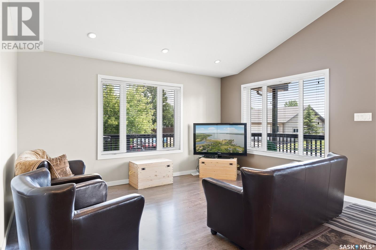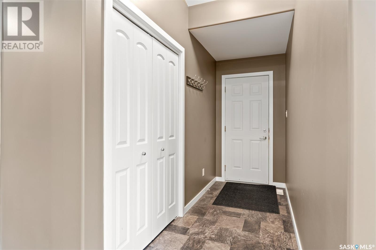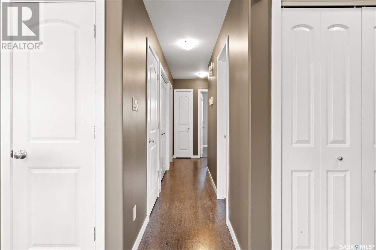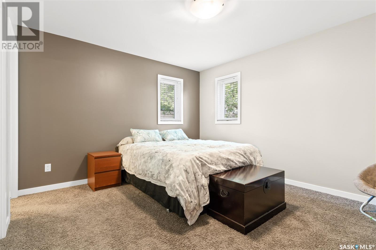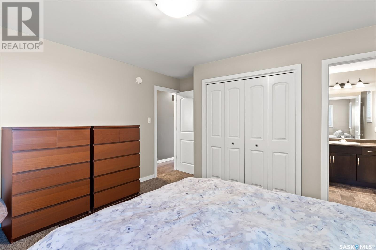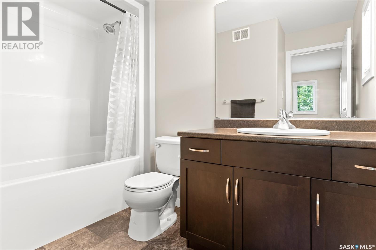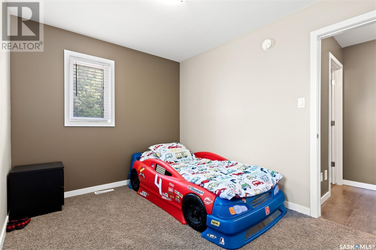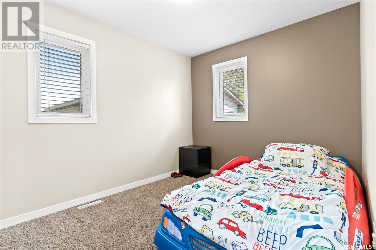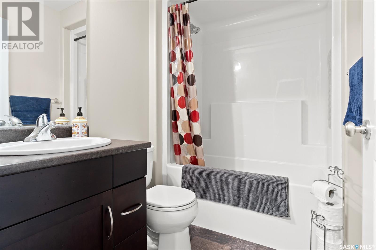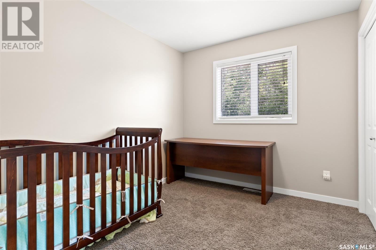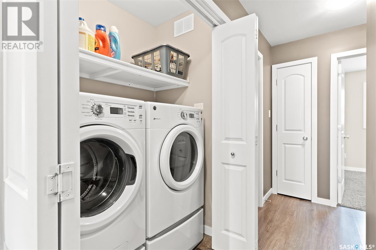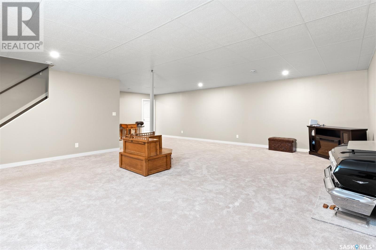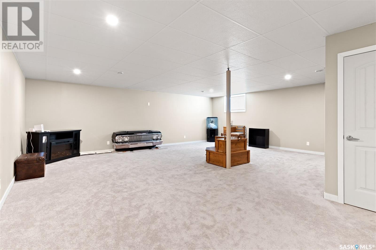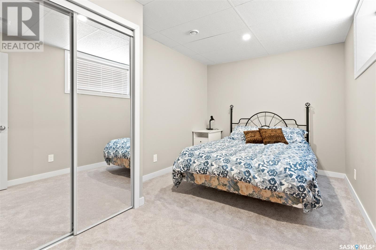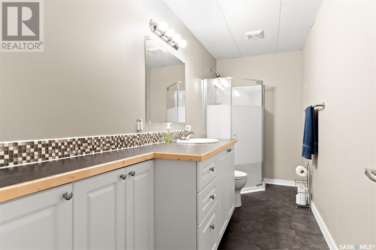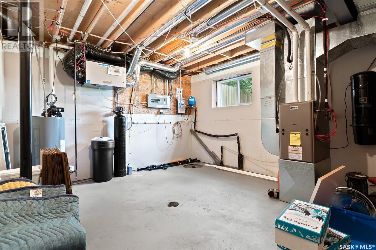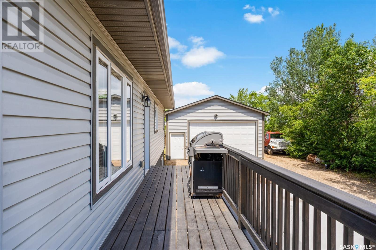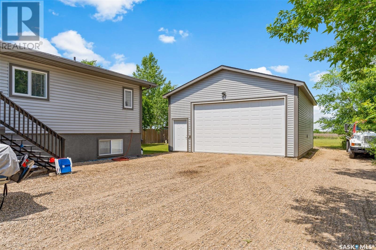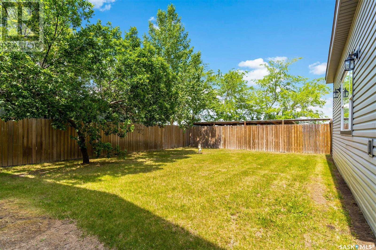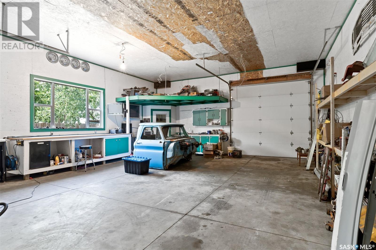24 Kingbird Drive Glen Harbour, Saskatchewan S0G 4C0
4 Bedroom
3 Bathroom
1,288 ft2
Raised Bungalow
Central Air Conditioning, Air Exchanger
Forced Air
Lawn
$395,000
Welcome to this 2013 built 1,288 sq ft raised bungalow in the community of Glen Harbour. This fully finished 3+1 bedroom home has 3 full bathrooms and sits on a 9-foot ICF basement. The main level features a vaulted ceiling in the open-concept living space. The 69x124 yard is fully fenced, has RV parking and features a wrap-around deck on two sides of the house. This property has its own well and a 1500-gallon septic system, and 26x34 detached mechanic’s dream garage with a drive through door. Call agent for more details. (id:41462)
Property Details
| MLS® Number | SK004520 |
| Property Type | Single Family |
| Neigbourhood | Last Mountain Lake |
| Features | Treed, Rectangular |
| Structure | Deck |
Building
| Bathroom Total | 3 |
| Bedrooms Total | 4 |
| Appliances | Washer, Refrigerator, Satellite Dish, Dishwasher, Dryer, Microwave, Garburator, Window Coverings, Stove |
| Architectural Style | Raised Bungalow |
| Basement Development | Finished |
| Basement Type | Full (finished) |
| Constructed Date | 2013 |
| Cooling Type | Central Air Conditioning, Air Exchanger |
| Heating Fuel | Natural Gas |
| Heating Type | Forced Air |
| Stories Total | 1 |
| Size Interior | 1,288 Ft2 |
| Type | House |
Parking
| Detached Garage | |
| R V | |
| Gravel | |
| Parking Space(s) | 10 |
Land
| Acreage | No |
| Fence Type | Fence |
| Landscape Features | Lawn |
| Size Irregular | 8576.00 |
| Size Total | 8576 Sqft |
| Size Total Text | 8576 Sqft |
Rooms
| Level | Type | Length | Width | Dimensions |
|---|---|---|---|---|
| Basement | Family Room | 20 ft | 25 ft ,10 in | 20 ft x 25 ft ,10 in |
| Basement | 3pc Bathroom | X x X | ||
| Basement | Bedroom | 9 ft | 14 ft | 9 ft x 14 ft |
| Basement | Other | 12 ft ,6 in | 14 ft ,2 in | 12 ft ,6 in x 14 ft ,2 in |
| Main Level | Kitchen/dining Room | 12 ft | 21 ft | 12 ft x 21 ft |
| Main Level | Living Room | 11 ft | 14 ft | 11 ft x 14 ft |
| Main Level | 3pc Bathroom | X x X | ||
| Main Level | 4pc Bathroom | X x X | ||
| Main Level | Bedroom | 11 ft ,10 in | 13 ft | 11 ft ,10 in x 13 ft |
| Main Level | Bedroom | 8 ft ,10 in | 11 ft ,3 in | 8 ft ,10 in x 11 ft ,3 in |
| Main Level | Bedroom | 9 ft | 10 ft | 9 ft x 10 ft |
| Main Level | Laundry Room | X x X |
Contact Us
Contact us for more information

Terry Hnatiuk
Salesperson
Sutton Group - Results Realty
3904 B Gordon Road
Regina, Saskatchewan S4S 6Y3
3904 B Gordon Road
Regina, Saskatchewan S4S 6Y3



