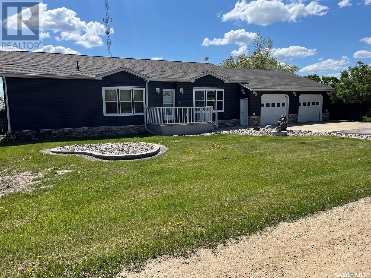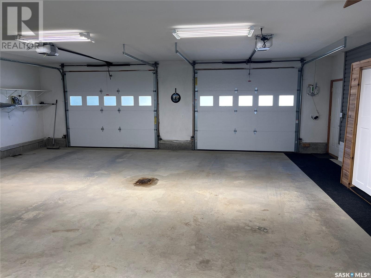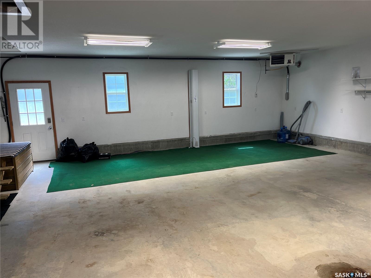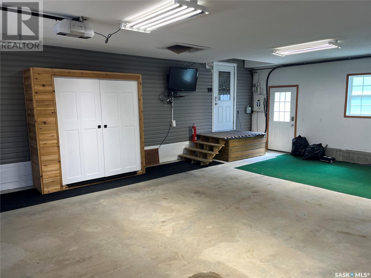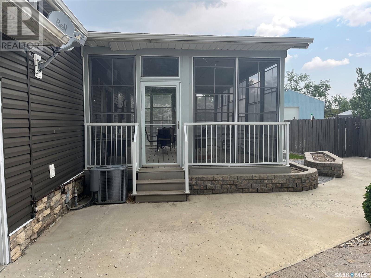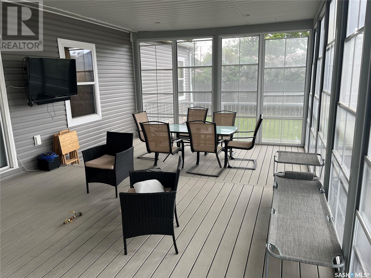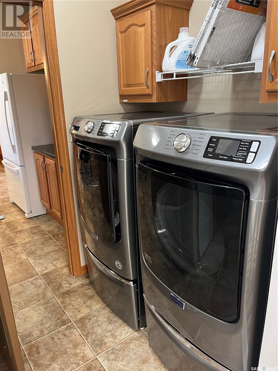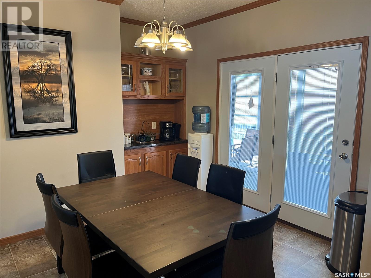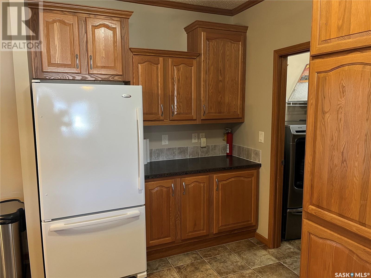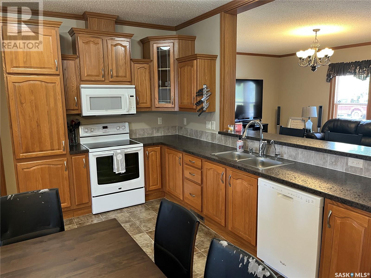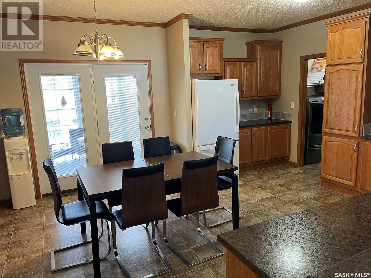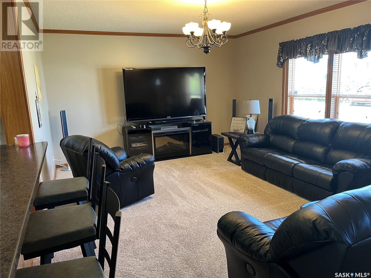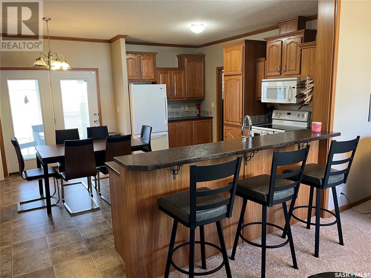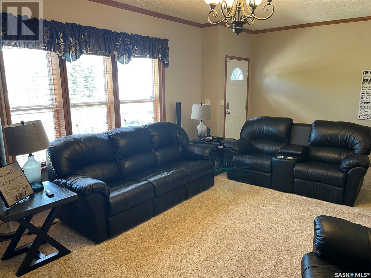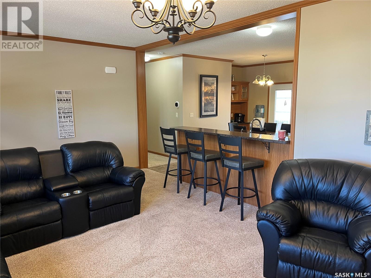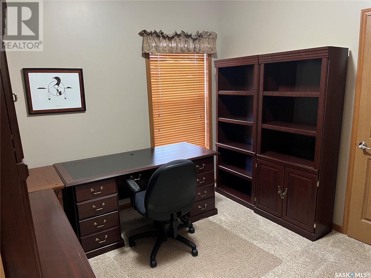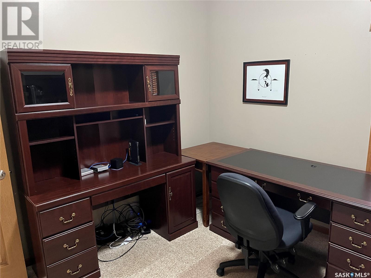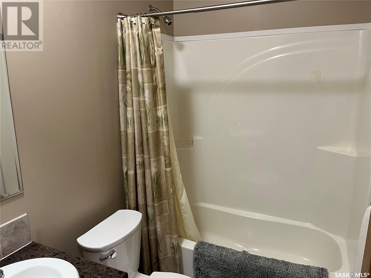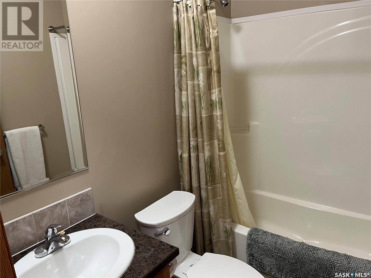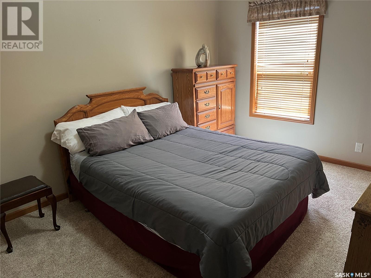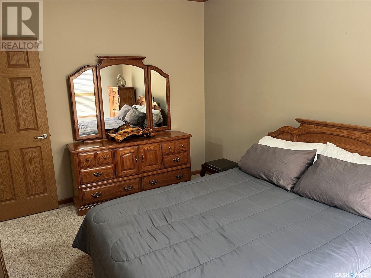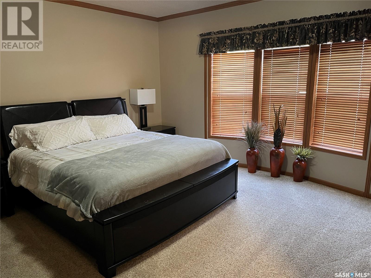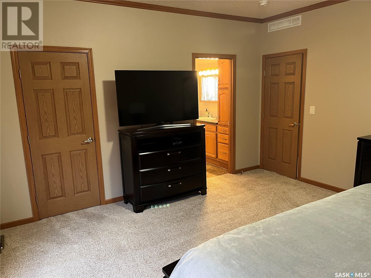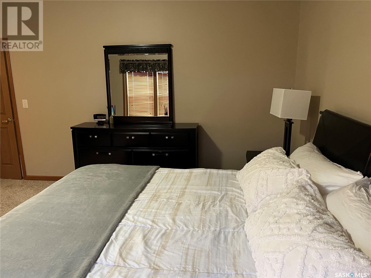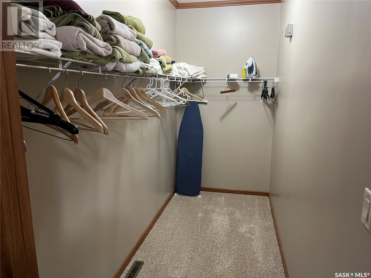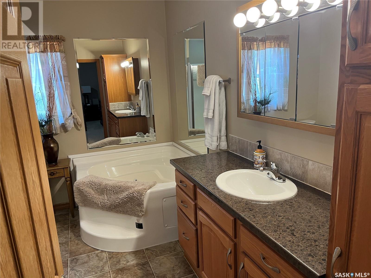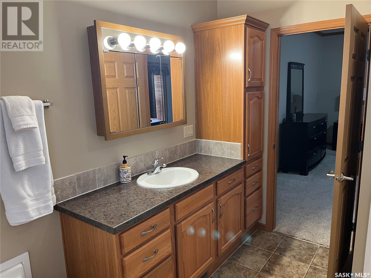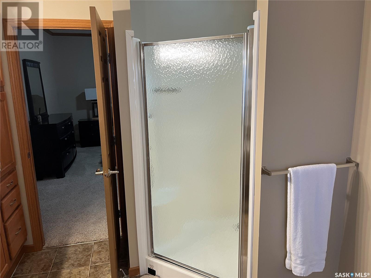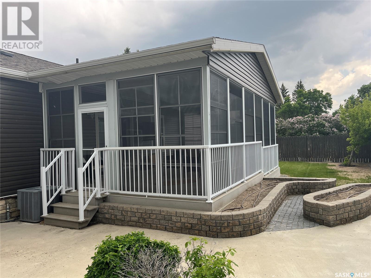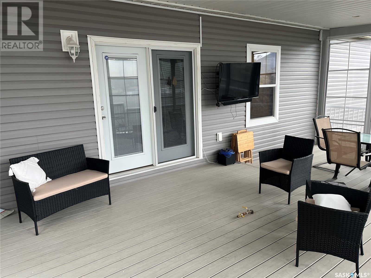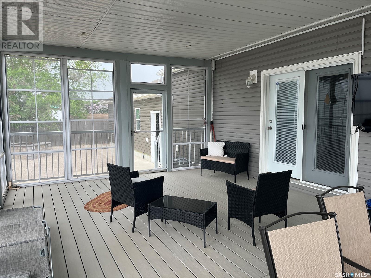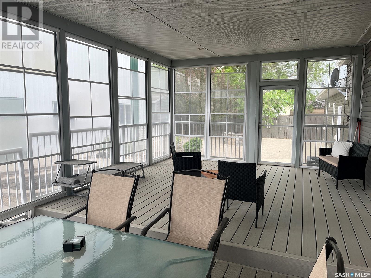24 Hall Street Halbrite, Saskatchewan S0C 1H0
$309,000
Welcome to 24 Hall Street, Halbrite – a beautifully maintained, move-in ready home offering over 1,500 sq ft of thoughtfully designed living space. This high-quality 3-bedroom home combines comfort and functionality with an open-concept layout that seamlessly connects the spacious kitchen, dining area, and large living room — perfect for both everyday living and entertaining. The generously sized primary bedroom features an impressive ensuite and walk-in closet, adding an extra touch of luxury. A true standout feature is the expansive 16' x 28' sunroom — ideal for hosting gatherings, enjoying your morning coffee, or relaxing with family. The property also boasts a heated, attached 30' x 34' double garage with ample space for two large vehicles and additional storage. Step outside into the fenced backyard, complete with a patio and firepit — a great spot for outdoor activities and cozy evenings. Offered fully furnished, this home is truly turnkey and ready to enjoy. There are many more details that make this property special — a personal viewing is the best way to appreciate everything it has to offer. Don’t miss your chance to own this exceptional home in the quiet community of Halbrite. (id:41462)
Property Details
| MLS® Number | SK007335 |
| Property Type | Single Family |
| Features | Rectangular |
| Structure | Deck |
Building
| Bathroom Total | 2 |
| Bedrooms Total | 3 |
| Appliances | Washer, Refrigerator, Dryer, Microwave, Storage Shed, Stove |
| Architectural Style | Mobile Home |
| Basement Development | Not Applicable |
| Basement Type | Crawl Space (not Applicable) |
| Constructed Date | 2010 |
| Cooling Type | Central Air Conditioning |
| Heating Fuel | Natural Gas |
| Heating Type | Forced Air |
| Size Interior | 1,500 Ft2 |
| Type | Mobile Home |
Parking
| Attached Garage | |
| Parking Pad | |
| Heated Garage | |
| Parking Space(s) | 2 |
Land
| Acreage | No |
| Fence Type | Fence |
| Landscape Features | Lawn, Underground Sprinkler |
| Size Frontage | 50 Ft |
| Size Irregular | 6500.00 |
| Size Total | 6500 Sqft |
| Size Total Text | 6500 Sqft |
Rooms
| Level | Type | Length | Width | Dimensions |
|---|---|---|---|---|
| Main Level | Other | 14.3' x 5.6' | ||
| Main Level | Kitchen/dining Room | 24.5' x 14.5' | ||
| Main Level | Living Room | 24.5' x 14.5' | ||
| Main Level | 4pc Bathroom | 7' x 5' | ||
| Main Level | Bedroom | 10.4' x 10' | ||
| Main Level | Bedroom | 14.7' x 10' | ||
| Main Level | Bedroom | 16' x 14.3' | ||
| Main Level | 4pc Bathroom | 12' x 9.5' | ||
| Main Level | Sunroom | 27.6' x 15.4' |
Contact Us
Contact us for more information

Winston Bailey
Broker
136a - 1st Street Ne
Weyburn, Saskatchewan S4H 0T2




