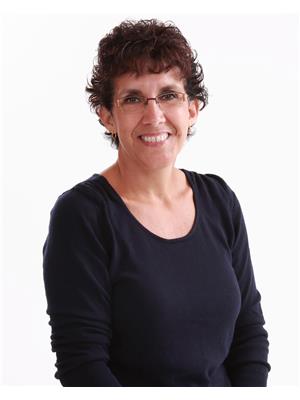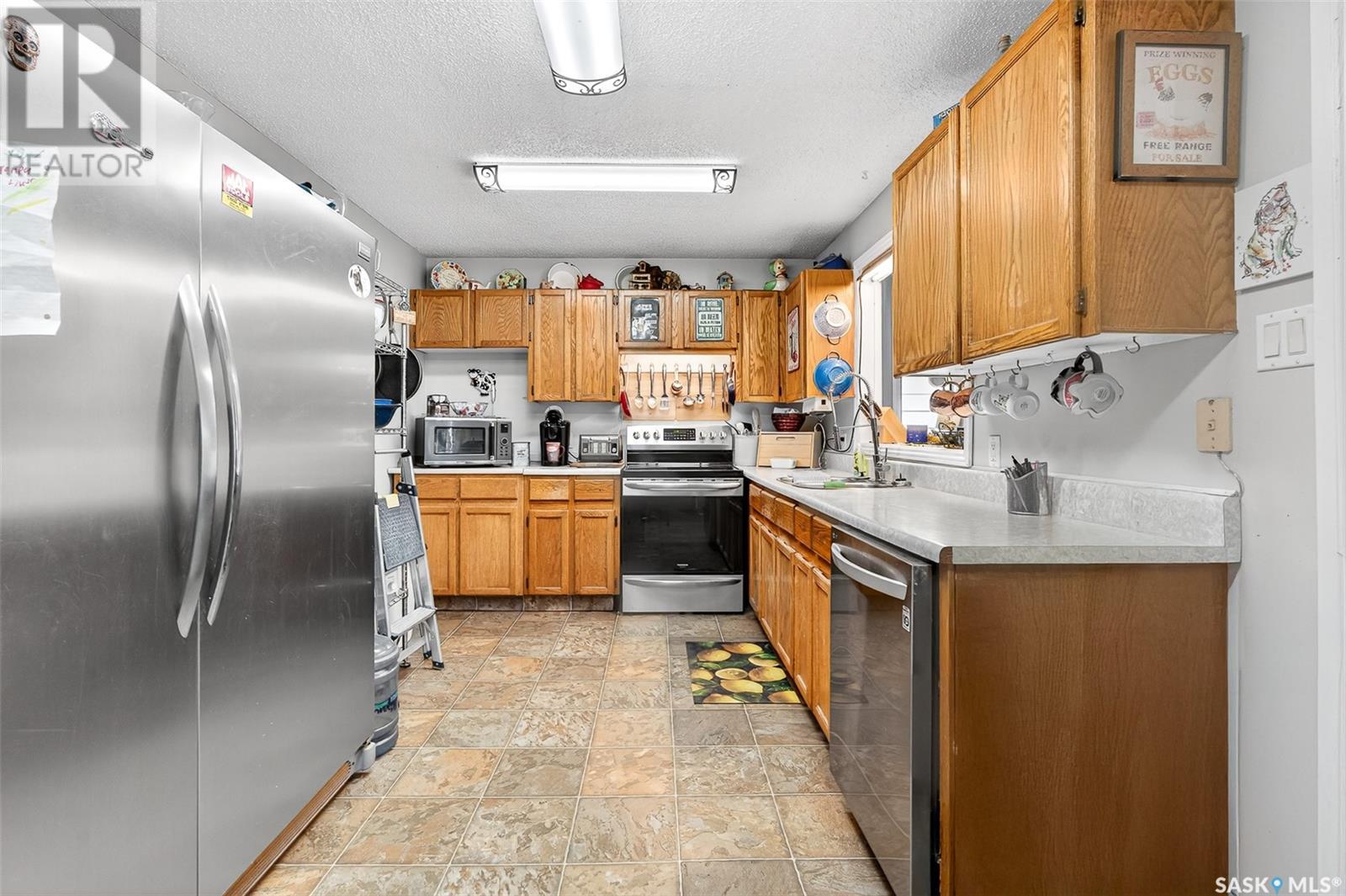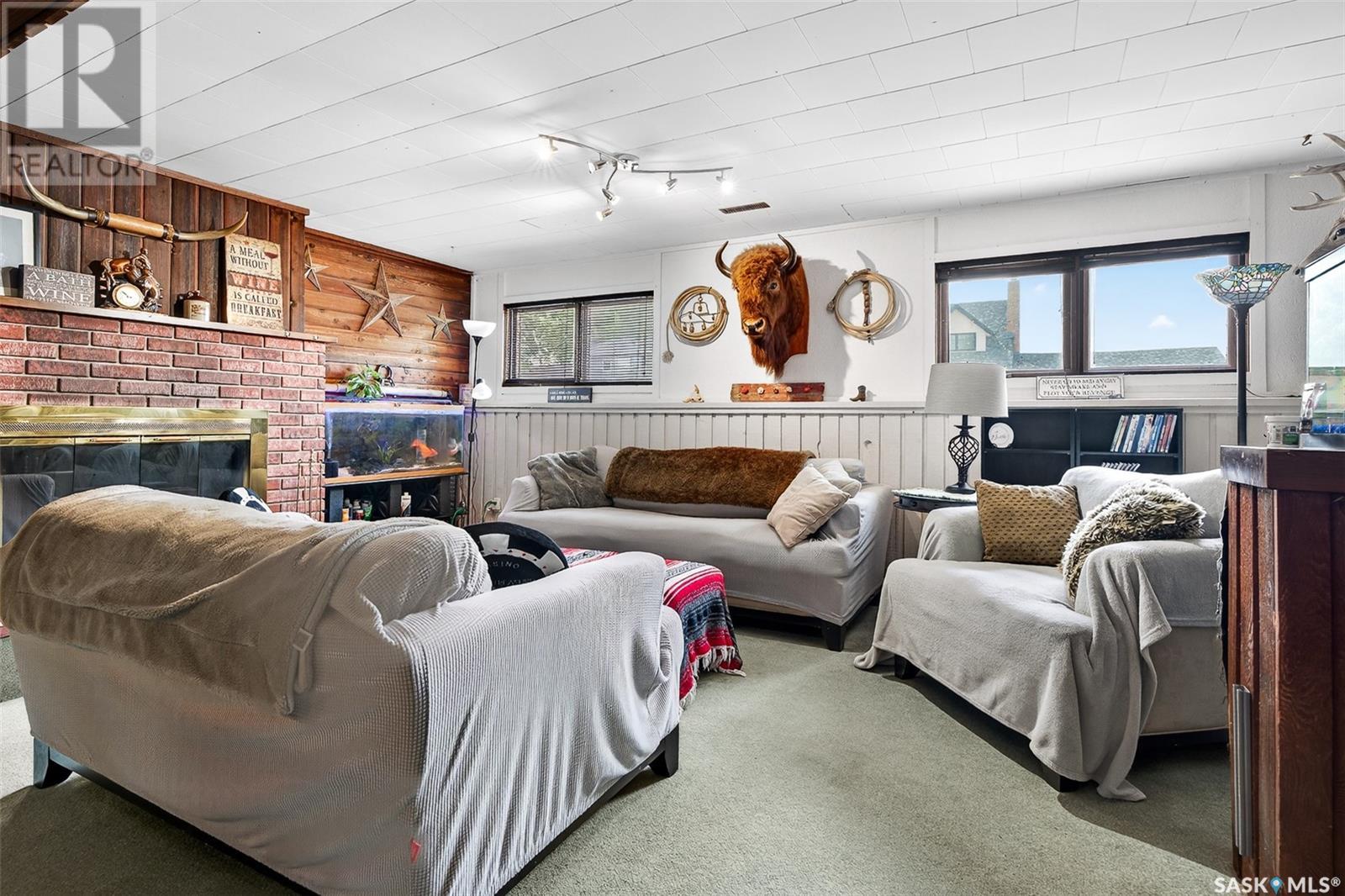24 Bluebell Crescent Moose Jaw, Saskatchewan S6J 1A2
$364,900
Welcome to this expansive 4-level split located in the desirable Sunningdale neighborhood, offering room for the whole family and more. A welcoming entry leads to an oversized living room. This 4 bedroom home features main floor laundry for added convenience and is situated on a generous lot with plenty of outdoor space. The heart of the home is a U-shaped kitchen complete with a large wall pantry. Enjoy your meals in the formal dining area or unwind in the cozy bonus room with direct access to an impressive wrap-around deck ideal for entertaining guests or enjoying quiet evenings outdoors. The top level boasts a full bath with jetted tub and three bedrooms. The primary bedroom has his and her closets and a newer window(2022). The third level features a family room with a fireplace and built-in bar. There is also a half bath with RIP for a shower. The lower level offers great potential with a partially finished space that includes an additional bedroom, utility, storage rooms plus a second family room with another bar area-ready to be customized to your needs. A dream for hobbyists or those needing extra storage, the double attached heated garage comes equipped with an 8 and 9 foot overhead door, plus a convenient drive-thru rear door for backyard access and extra parking or storage. This home offers space, flexibility and function...all in a prime location. These owners of 20 years are downsizing...Don't miss the opportunity to make it yours!! (id:41462)
Property Details
| MLS® Number | SK008899 |
| Property Type | Single Family |
| Neigbourhood | VLA/Sunningdale |
| Features | Treed, Rectangular, Double Width Or More Driveway, Sump Pump |
| Structure | Deck |
Building
| Bathroom Total | 2 |
| Bedrooms Total | 4 |
| Appliances | Washer, Refrigerator, Dishwasher, Dryer, Garburator, Window Coverings, Garage Door Opener Remote(s), Storage Shed, Stove |
| Basement Development | Partially Finished |
| Basement Type | Full (partially Finished) |
| Constructed Date | 1977 |
| Construction Style Split Level | Split Level |
| Fireplace Fuel | Wood |
| Fireplace Present | Yes |
| Fireplace Type | Conventional |
| Heating Fuel | Natural Gas |
| Heating Type | Forced Air |
| Size Interior | 1,460 Ft2 |
| Type | House |
Parking
| Attached Garage | |
| Heated Garage | |
| Parking Space(s) | 4 |
Land
| Acreage | No |
| Fence Type | Partially Fenced |
| Landscape Features | Lawn, Underground Sprinkler, Garden Area |
| Size Frontage | 75 Ft |
| Size Irregular | 75x140 |
| Size Total Text | 75x140 |
Rooms
| Level | Type | Length | Width | Dimensions |
|---|---|---|---|---|
| Second Level | 4pc Bathroom | 11 ft ,5 in | 4 ft ,10 in | 11 ft ,5 in x 4 ft ,10 in |
| Second Level | Bedroom | 10 ft | 8 ft ,6 in | 10 ft x 8 ft ,6 in |
| Second Level | Primary Bedroom | 11 ft ,8 in | 11 ft ,6 in | 11 ft ,8 in x 11 ft ,6 in |
| Third Level | Family Room | 16 ft | 23 ft ,4 in | 16 ft x 23 ft ,4 in |
| Third Level | 2pc Bathroom | 7 ft ,8 in | 4 ft ,8 in | 7 ft ,8 in x 4 ft ,8 in |
| Fourth Level | Bedroom | 10 ft ,2 in | 10 ft ,9 in | 10 ft ,2 in x 10 ft ,9 in |
| Fourth Level | Storage | 7 ft ,8 in | 4 ft ,4 in | 7 ft ,8 in x 4 ft ,4 in |
| Fourth Level | Storage | 7 ft ,4 in | 10 ft ,6 in | 7 ft ,4 in x 10 ft ,6 in |
| Fourth Level | Family Room | 20 ft ,4 in | 18 ft ,6 in | 20 ft ,4 in x 18 ft ,6 in |
| Fourth Level | Other | 11 ft ,6 in | 4 ft ,6 in | 11 ft ,6 in x 4 ft ,6 in |
| Main Level | Foyer | 4 ft | 5 ft ,6 in | 4 ft x 5 ft ,6 in |
| Main Level | Living Room | 14 ft | 13 ft ,6 in | 14 ft x 13 ft ,6 in |
| Main Level | Kitchen | 14 ft | 9 ft ,4 in | 14 ft x 9 ft ,4 in |
| Main Level | Dining Room | 11 ft ,3 in | 10 ft ,10 in | 11 ft ,3 in x 10 ft ,10 in |
| Main Level | Bonus Room | 12 ft ,6 in | 9 ft ,3 in | 12 ft ,6 in x 9 ft ,3 in |
| Main Level | Laundry Room | 11 ft ,2 in | 9 ft ,4 in | 11 ft ,2 in x 9 ft ,4 in |
| Main Level | Bedroom | 13 ft ,6 in | 8 ft ,2 in | 13 ft ,6 in x 8 ft ,2 in |
Contact Us
Contact us for more information

Lori Keeler
Broker
140 Main St. N.
Moose Jaw, Saskatchewan S6H 3J7

















































