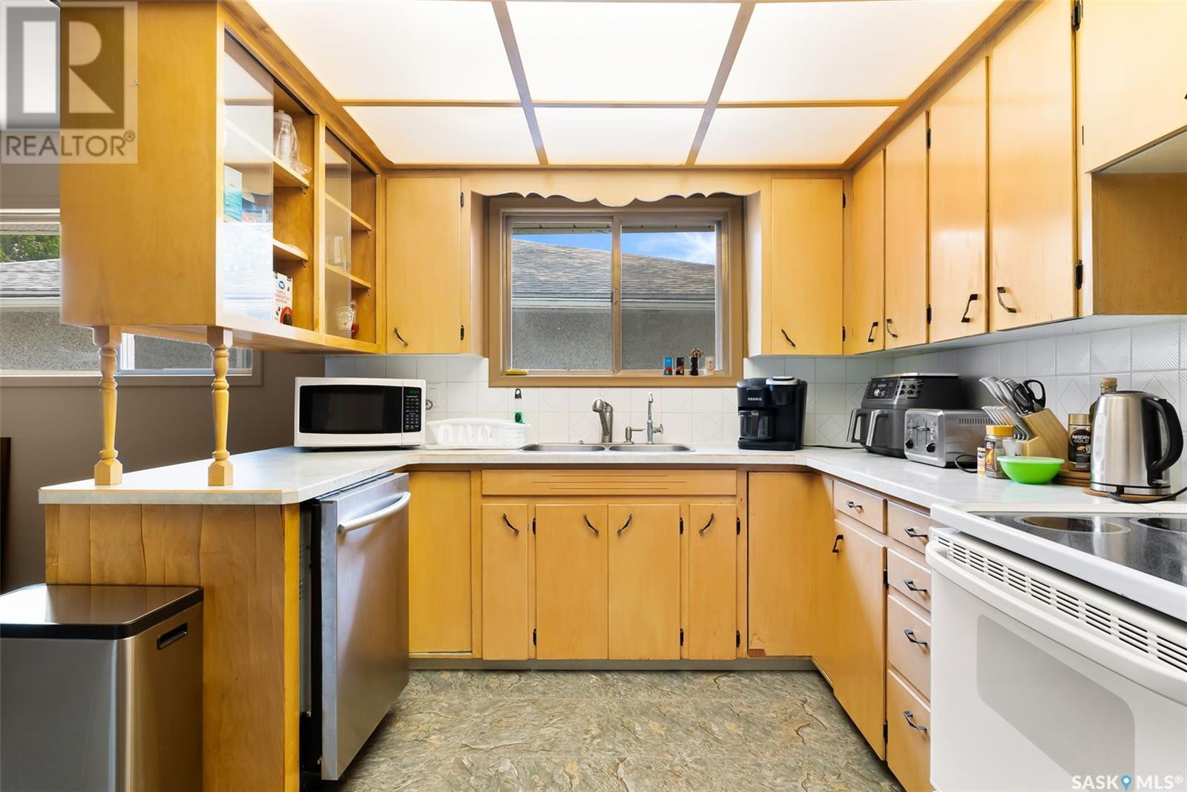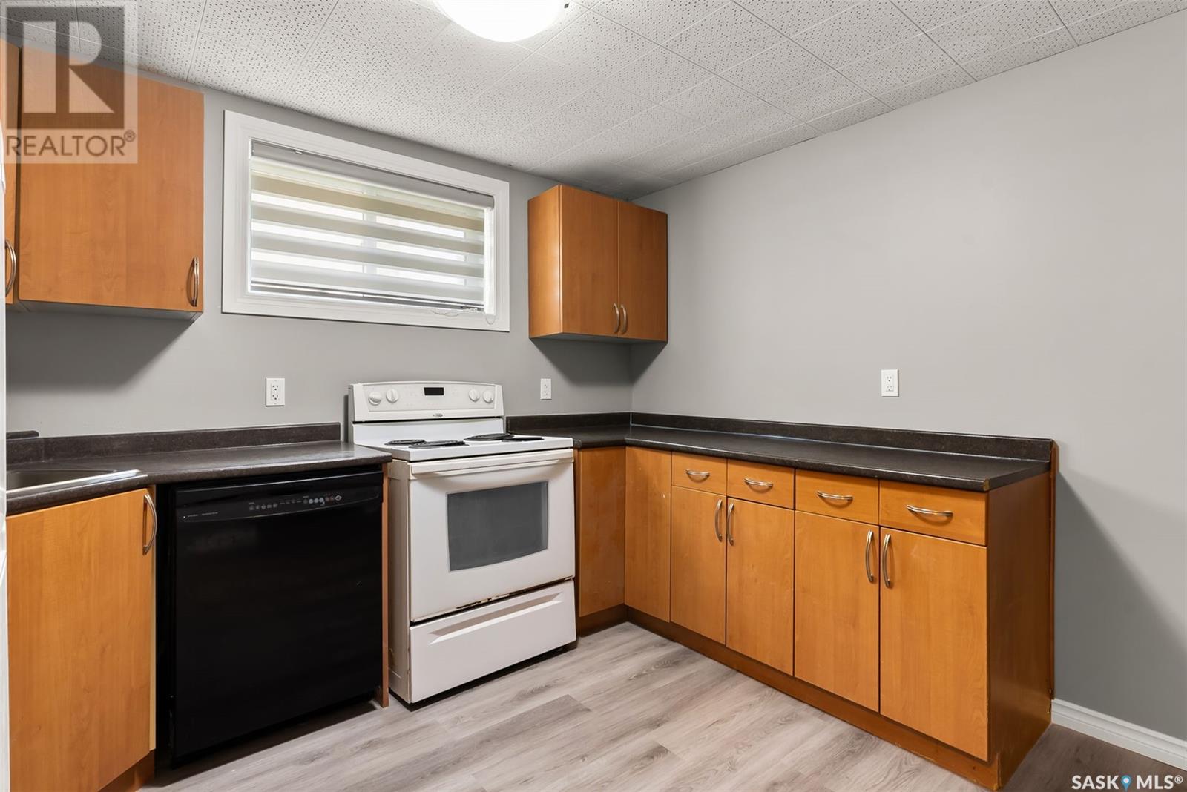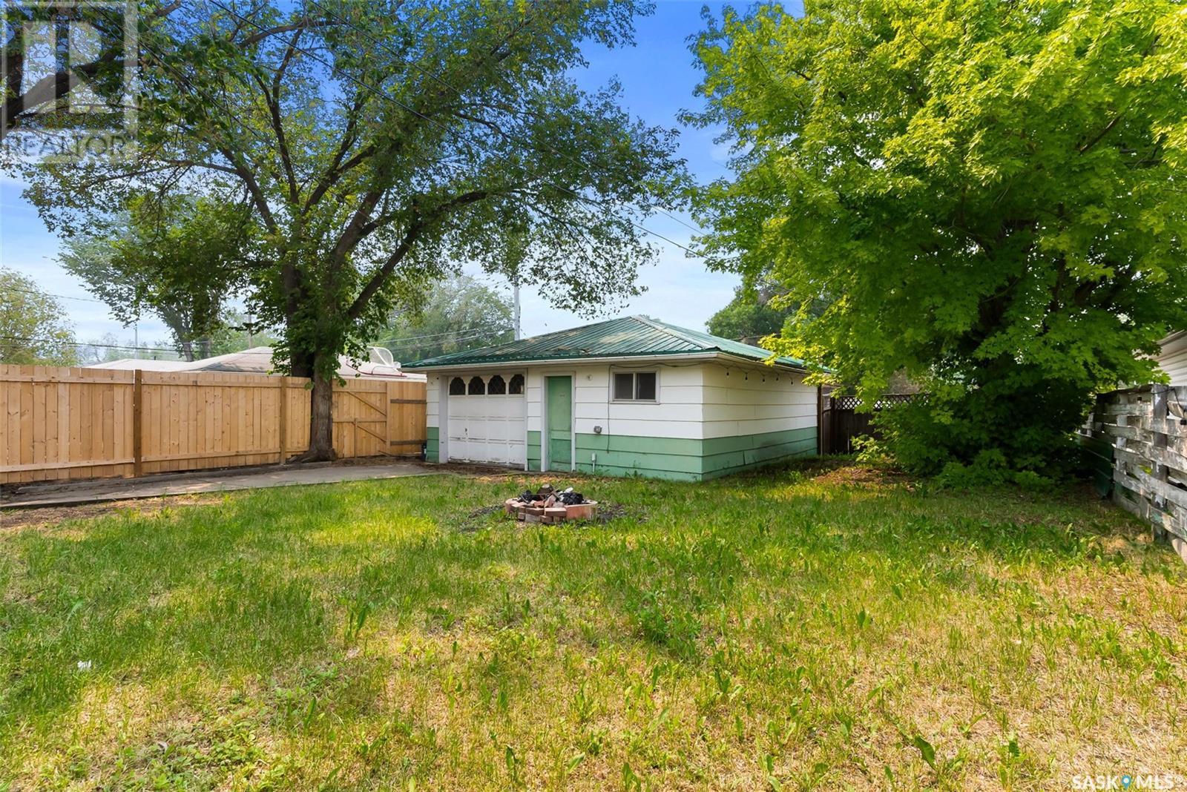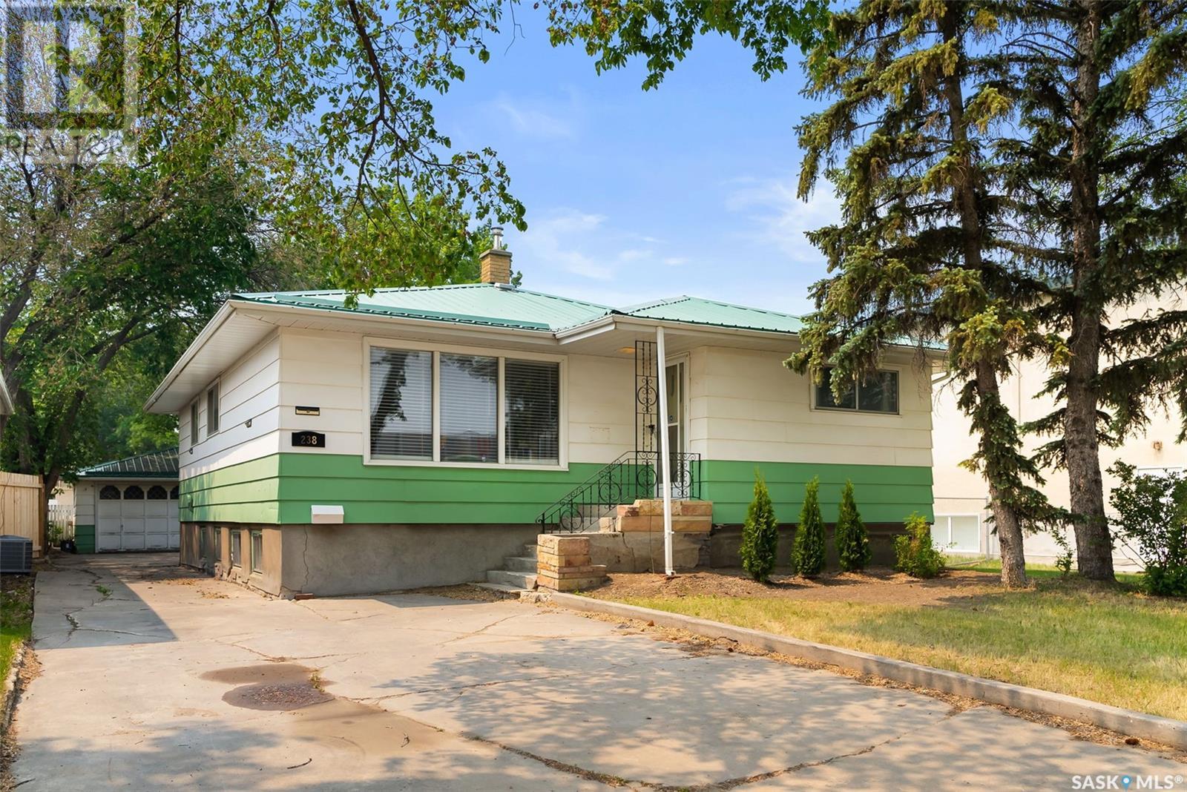238 Hamilton Street Regina, Saskatchewan S4R 2A4
$319,900
Welcome to 238 Hamilton Street, a charming bungalow located in the heart of Highland Park. This 1,192 sq ft home sits on a generous 5,624 sq ft lot and offers incredible value with a fully developed basement and a non-regulation suite—perfect for extended family or mortgage helper potential. Step inside to a warm and inviting main floor featuring original hardwood flooring and large front windows that flood the living room with natural light. The spacious eat-in kitchen boasts ample cabinetry, charm, and room for a dining table, making it ideal for everyday living and entertaining. Three comfortable bedrooms and a full 4-piece bathroom complete the main floor. Downstairs, the developed basement includes a separate living area with its own kitchen, two additional bedrooms, a full 3-piece bathroom, and a large laundry area. Whether you’re looking for rental income or flexible family space, this lower-level layout offers great potential. Outside, enjoy the mature yard with garden beds, trees, and a concrete patio. The single detached garage with lane access provides plenty of parking and storage. Located close to schools, parks, public transit, and north-end amenities, 238 Hamilton Street is ideal for first-time buyers, investors, or anyone looking for a versatile home in a convenient location. (id:41462)
Property Details
| MLS® Number | SK009155 |
| Property Type | Single Family |
| Neigbourhood | Highland Park |
| Features | Sump Pump |
Building
| Bathroom Total | 2 |
| Bedrooms Total | 5 |
| Appliances | Washer, Refrigerator, Dishwasher, Dryer, Microwave, Stove |
| Architectural Style | Bungalow |
| Basement Development | Finished |
| Basement Type | Full (finished) |
| Constructed Date | 1958 |
| Cooling Type | Central Air Conditioning |
| Heating Fuel | Natural Gas |
| Heating Type | Forced Air |
| Stories Total | 1 |
| Size Interior | 1,192 Ft2 |
| Type | House |
Parking
| Detached Garage | |
| Parking Space(s) | 4 |
Land
| Acreage | No |
| Fence Type | Partially Fenced |
| Landscape Features | Lawn |
| Size Irregular | 5624.00 |
| Size Total | 5624 Sqft |
| Size Total Text | 5624 Sqft |
Rooms
| Level | Type | Length | Width | Dimensions |
|---|---|---|---|---|
| Basement | Living Room | 11 ft | 13 ft | 11 ft x 13 ft |
| Basement | Laundry Room | Measurements not available | ||
| Basement | 3pc Bathroom | Measurements not available | ||
| Basement | Kitchen | 11 ft | 7 ft | 11 ft x 7 ft |
| Basement | Bedroom | 12 ft | 9 ft | 12 ft x 9 ft |
| Basement | Bedroom | 9 ft | 13 ft | 9 ft x 13 ft |
| Main Level | Living Room | 15 ft | 13 ft | 15 ft x 13 ft |
| Main Level | Bedroom | 12 ft | 9 ft | 12 ft x 9 ft |
| Main Level | Bedroom | 9 ft | 9 ft | 9 ft x 9 ft |
| Main Level | Bedroom | 11 ft | 9 ft | 11 ft x 9 ft |
| Main Level | 4pc Bathroom | Measurements not available | ||
| Main Level | Kitchen | 9 ft | 14 ft | 9 ft x 14 ft |
| Main Level | Dining Room | 14 ft | 7 ft | 14 ft x 7 ft |
Contact Us
Contact us for more information

Peter Woldu
Salesperson
https://www.homesregina.ca/
#706-2010 11th Ave
Regina, Saskatchewan S4P 0J3

Aideen Zareh
Salesperson
https://www.homesregina.ca/
#706-2010 11th Ave
Regina, Saskatchewan S4P 0J3









































