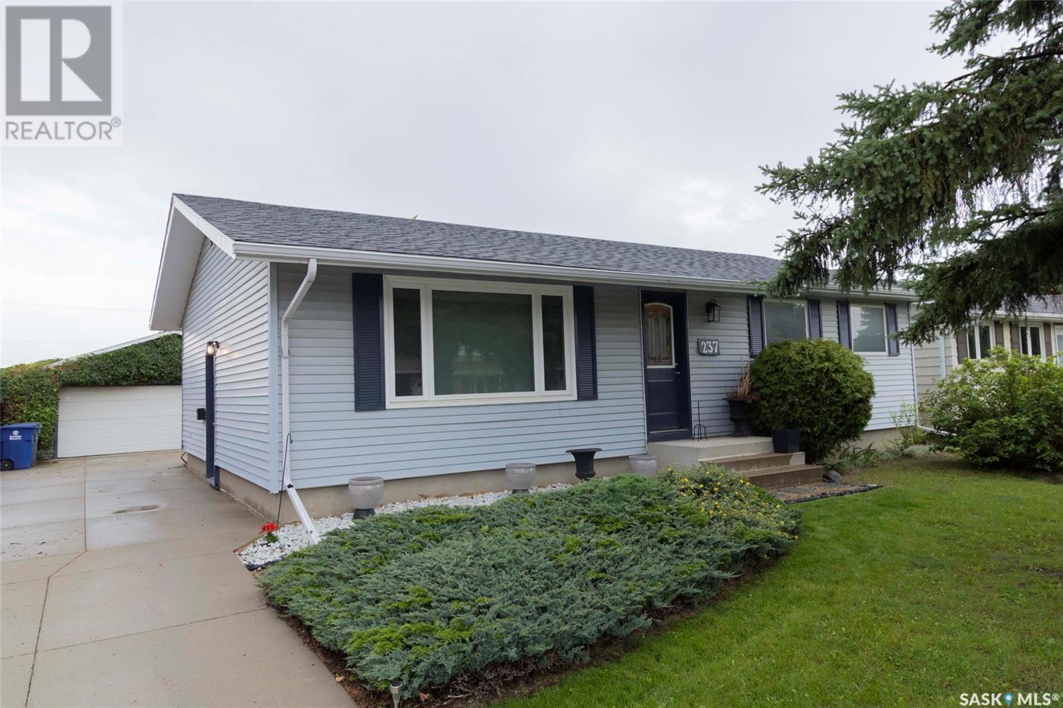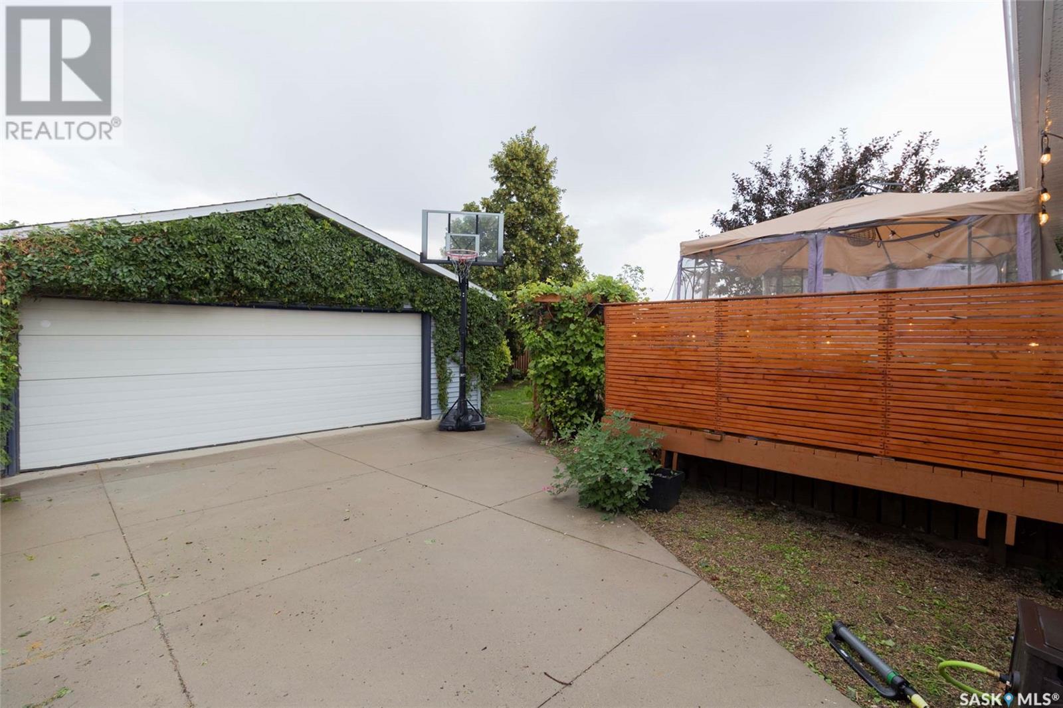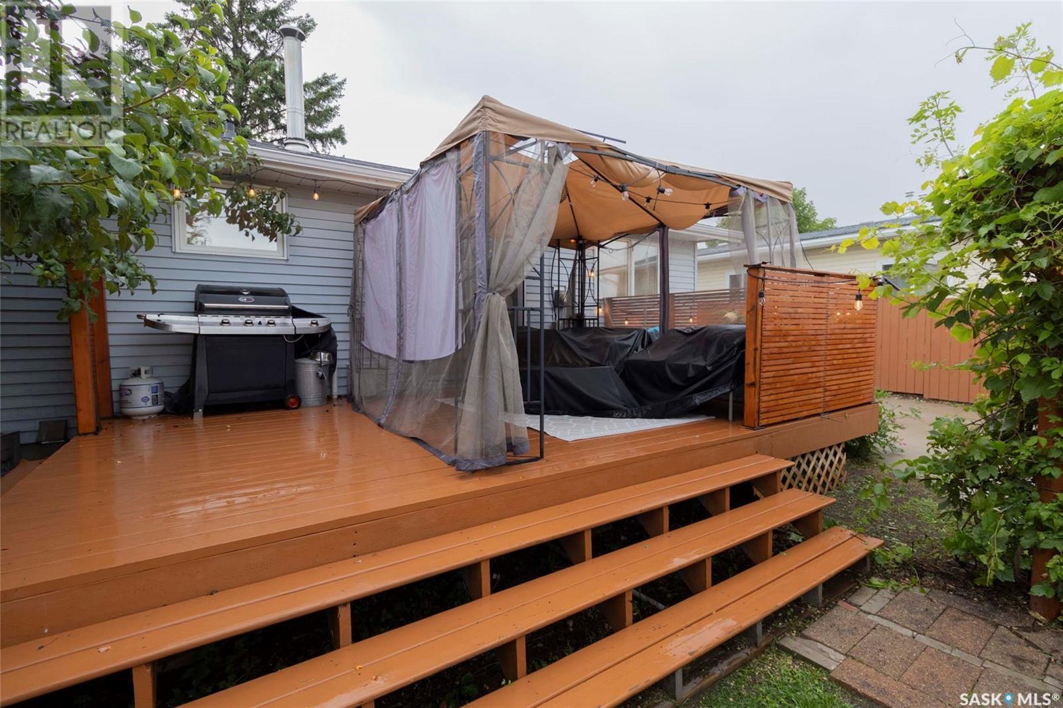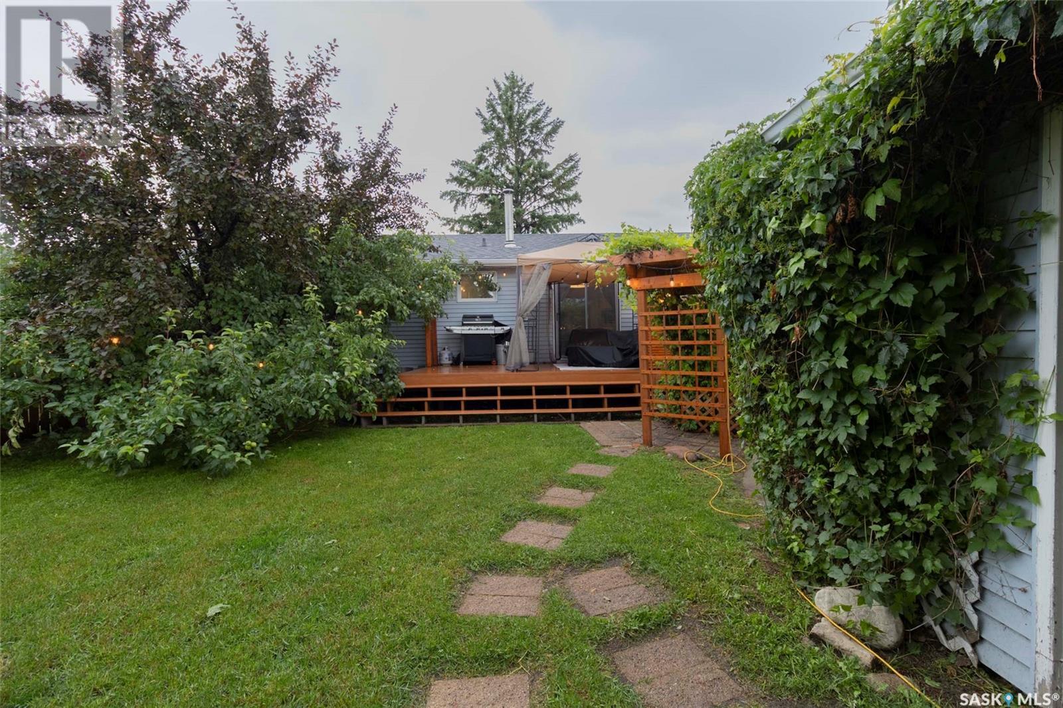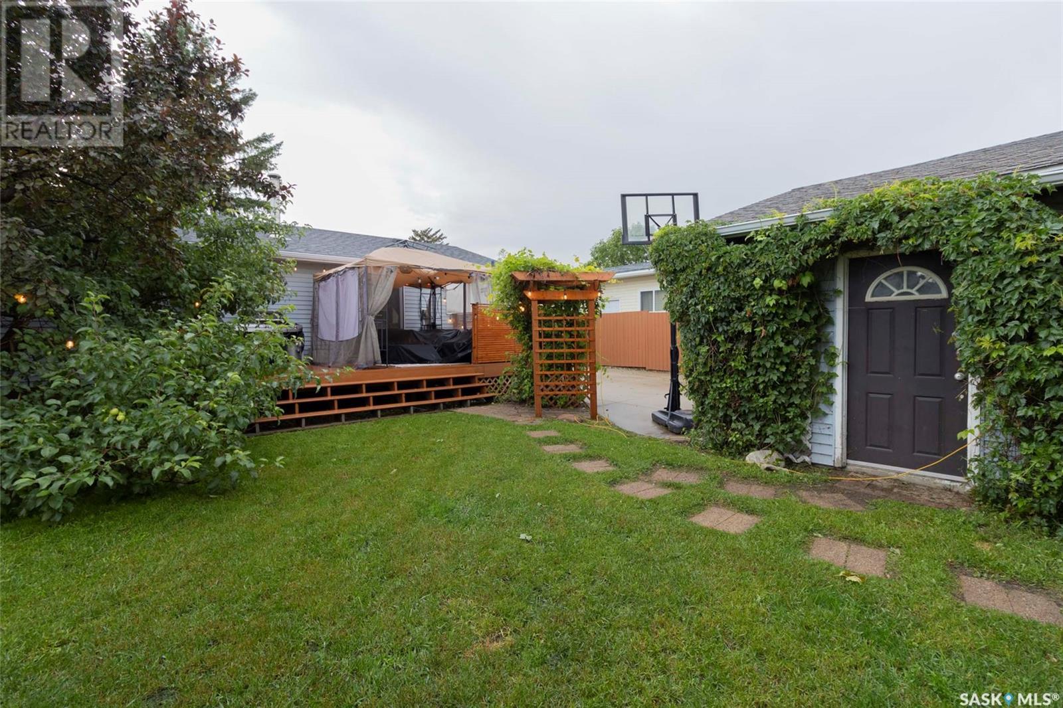237 Guelph Crescent Saskatoon, Saskatchewan S7H 4P9
$469,900
"Welcome to 237 Guelph Cres." This well built home is located in the mature, sought after neighborhood of East College Park on a large lot. This well maintained 3 bedroom and 2.5 baths has enough room for a large family. Main floor has triple pane windows. This home offers a bright interior layout with a kitchen that includes plenty of cupboard space, stainless steel stove and refrigerator, and spacious views from the kitchen window, overlooking the backyard. There are patio doors to a large deck off the dining room. The basement has a large, very functional family room, with a natural gas fireplace and wet bar. There is a den being used as a 4th bedroom and a renovated 3 piece bathroom. A High Efficient furnace is in the utility room with the laundry. The beautiful backyard has grape vines, apple tree, raspberries and shrubs & flowers with a garden area. There is a large double car garage (24x28) fully insulated, long driveway, so there is plenty of off street parking. This property offers more than just a place to live.... its an opportunity to grow your family and create lasting memories! ------------------------ UPGRADES: new Dishwasher BI (2023), new Washer and Dryer (2022), new Water Heater (2022), fresh paint on the back fence, Shingles were replaced approximately 2013. (id:41462)
Property Details
| MLS® Number | SK012890 |
| Property Type | Single Family |
| Neigbourhood | East College Park |
| Features | Treed, Rectangular |
| Structure | Deck |
Building
| Bathroom Total | 3 |
| Bedrooms Total | 3 |
| Appliances | Washer, Refrigerator, Dishwasher, Dryer, Microwave, Alarm System, Garburator, Window Coverings, Garage Door Opener Remote(s), Stove |
| Architectural Style | Bungalow |
| Basement Development | Finished |
| Basement Type | Full (finished) |
| Constructed Date | 1975 |
| Cooling Type | Central Air Conditioning |
| Fire Protection | Alarm System |
| Fireplace Fuel | Gas |
| Fireplace Present | Yes |
| Fireplace Type | Conventional |
| Heating Fuel | Natural Gas |
| Heating Type | Forced Air |
| Stories Total | 1 |
| Size Interior | 1,040 Ft2 |
| Type | House |
Parking
| Detached Garage | |
| Parking Space(s) | 5 |
Land
| Acreage | No |
| Fence Type | Fence |
| Landscape Features | Lawn, Underground Sprinkler |
| Size Frontage | 56 Ft |
| Size Irregular | 6158.00 |
| Size Total | 6158 Sqft |
| Size Total Text | 6158 Sqft |
Rooms
| Level | Type | Length | Width | Dimensions |
|---|---|---|---|---|
| Basement | Family Room | 26 ft ,6 in | 15 ft | 26 ft ,6 in x 15 ft |
| Basement | Den | 11 ft | 10 ft ,7 in | 11 ft x 10 ft ,7 in |
| Basement | 3pc Bathroom | x x x | ||
| Basement | Dining Nook | 10 ft ,2 in | 8 ft ,7 in | 10 ft ,2 in x 8 ft ,7 in |
| Basement | Laundry Room | x x x | ||
| Main Level | Living Room | 16 ft | 11 ft ,8 in | 16 ft x 11 ft ,8 in |
| Main Level | Dining Room | 10 ft | 7 ft | 10 ft x 7 ft |
| Main Level | Kitchen | 12 ft | 8 ft ,4 in | 12 ft x 8 ft ,4 in |
| Main Level | Primary Bedroom | 12 ft ,4 in | 10 ft | 12 ft ,4 in x 10 ft |
| Main Level | 2pc Ensuite Bath | x x x | ||
| Main Level | Bedroom | 10 ft ,4 in | 8 ft ,6 in | 10 ft ,4 in x 8 ft ,6 in |
| Main Level | Bedroom | 11 ft ,9 in | 8 ft | 11 ft ,9 in x 8 ft |
| Main Level | 4pc Bathroom | x x x |
Contact Us
Contact us for more information

Donald (Don) Cenaiko
Salesperson
714 Duchess Street
Saskatoon, Saskatchewan S7K 0R3



