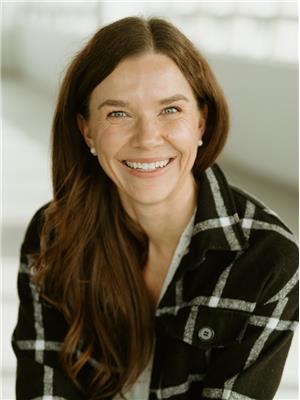2358 Easthill Saskatoon, Saskatchewan S7J 3E5
$474,900
Welcome Home, to this quaint bungalow, with an abundance of renovations throughout! It’s nestled in the quiet and sought after community of Eastview and features 3 bedrooms and 2 bathrooms (1-4pc & 1-3pc). Upon entering you are greeted by the charming living room with newer vinyl flooring and large windows to allow plenty of natural light. The harmonious flow leads you seamlessly into the efficiently designed kitchen and dining area, complete with all appliances for your convenience. A well-appointed pantry and generous cupboard & counter space ensures that all your culinary endeavors are met with ease and efficiency. The patio door opens up to a deck(freshly stained) and spacious backyard, perfect for outdoor gatherings and relaxation. The backyard further showcases a convenient double detached garage (insulated, 220V plug and RO in-floor heat, 24x26), garden area, fire pit, BBQ hook-up, underground sprinklers (back only) and shed. Lastly, moving to the finished basement boasting a larger recreation area, office space, 3-piece bathroom, laundry and utility rooms adds to the convenience and functionality of this home. Many upgrades throughout to note: Vinyl flooring (2019), full main floor bathroom (2019), baseboards & trim (2019), basement carpets (2025), Washer & dryer (2025), Dishwasher (2021), water heater (2019), AC (2022), Sub panel (2019), shingles on garage (2024), vinyl fencing (2025), the home has been repainted throughout, light fixtures updated and so much more. This home is ideally located to many local amenities: schools, parks, shopping and public transit which ensures a truly fulfilling lifestyle. (id:41462)
Open House
This property has open houses!
5:00 pm
Ends at:7:00 pm
Property Details
| MLS® Number | SK018105 |
| Property Type | Single Family |
| Neigbourhood | Eastview SA |
| Features | Treed, Lane, Rectangular |
| Structure | Deck |
Building
| Bathroom Total | 2 |
| Bedrooms Total | 3 |
| Appliances | Washer, Refrigerator, Dishwasher, Dryer, Microwave, Freezer, Garage Door Opener Remote(s), Hood Fan, Storage Shed, Stove |
| Architectural Style | Bungalow |
| Basement Development | Finished |
| Basement Type | Full (finished) |
| Constructed Date | 1968 |
| Cooling Type | Central Air Conditioning |
| Heating Fuel | Natural Gas |
| Heating Type | Forced Air |
| Stories Total | 1 |
| Size Interior | 995 Ft2 |
| Type | House |
Parking
| Detached Garage | |
| Parking Space(s) | 4 |
Land
| Acreage | No |
| Fence Type | Fence |
| Landscape Features | Lawn, Underground Sprinkler, Garden Area |
| Size Frontage | 60 Ft ,4 In |
| Size Irregular | 6541.00 |
| Size Total | 6541 Sqft |
| Size Total Text | 6541 Sqft |
Rooms
| Level | Type | Length | Width | Dimensions |
|---|---|---|---|---|
| Basement | Family Room | 15 ft ,2 in | 11 ft ,1 in | 15 ft ,2 in x 11 ft ,1 in |
| Basement | Other | 9 ft ,2 in | 8 ft ,3 in | 9 ft ,2 in x 8 ft ,3 in |
| Basement | Den | 14 ft ,7 in | 13 ft ,10 in | 14 ft ,7 in x 13 ft ,10 in |
| Basement | 3pc Bathroom | Measurements not available | ||
| Basement | Laundry Room | 8 ft ,4 in | 11 ft ,11 in | 8 ft ,4 in x 11 ft ,11 in |
| Basement | Other | Measurements not available | ||
| Main Level | Living Room | 11 ft ,11 in | 16 ft ,6 in | 11 ft ,11 in x 16 ft ,6 in |
| Main Level | Dining Room | 8 ft ,8 in | 12 ft ,10 in | 8 ft ,8 in x 12 ft ,10 in |
| Main Level | Kitchen | 9 ft ,2 in | 10 ft | 9 ft ,2 in x 10 ft |
| Main Level | 4pc Bathroom | Measurements not available | ||
| Main Level | Bedroom | 9 ft ,11 in | 7 ft ,11 in | 9 ft ,11 in x 7 ft ,11 in |
| Main Level | Bedroom | 9 ft ,11 in | 9 ft ,11 in | 9 ft ,11 in x 9 ft ,11 in |
| Main Level | Primary Bedroom | 12 ft ,11 in | 9 ft ,3 in | 12 ft ,11 in x 9 ft ,3 in |
Contact Us
Contact us for more information

Jennifer Mcarthur
Salesperson
https://www.yxe-homes.ca/
https://www.facebook.com/JMSaskatoon
https://www.instagram.com/jmsaskatoon/
3032 Louise Street
Saskatoon, Saskatchewan S7J 3L8

















































