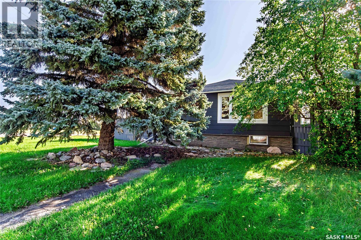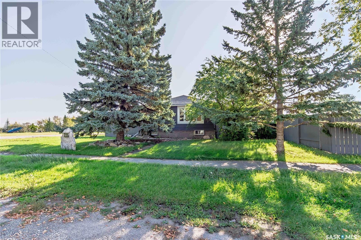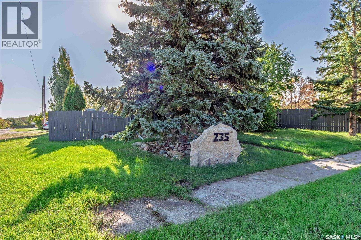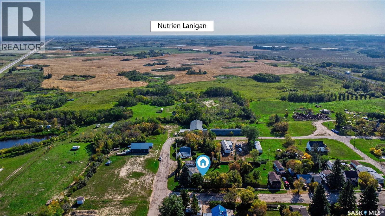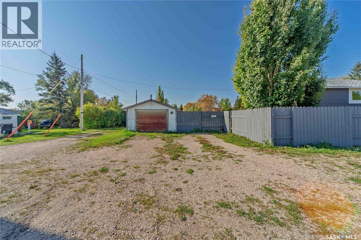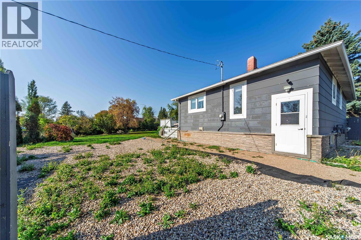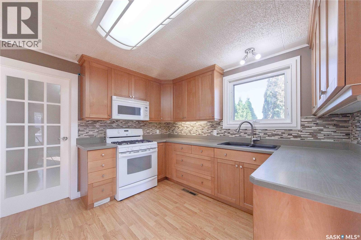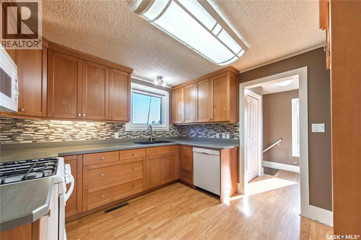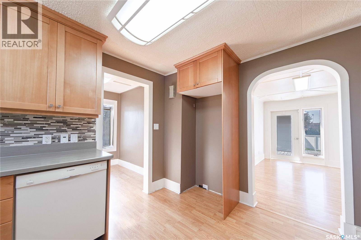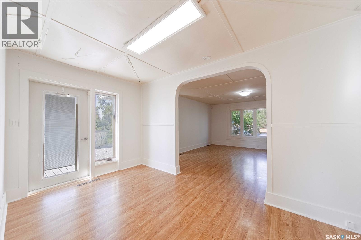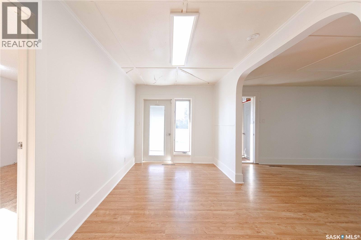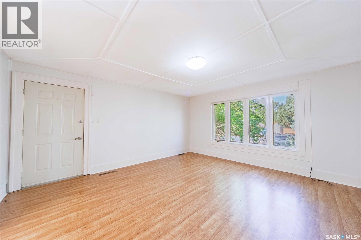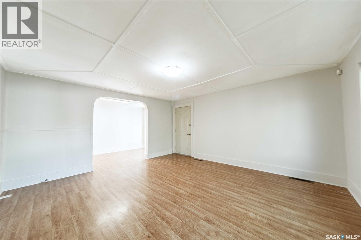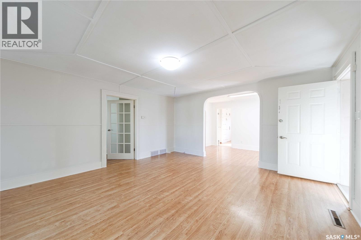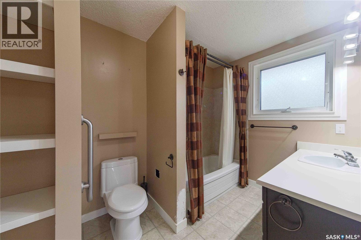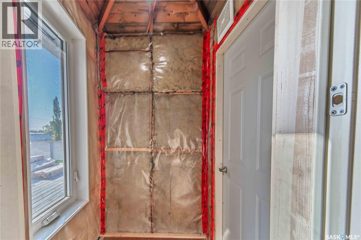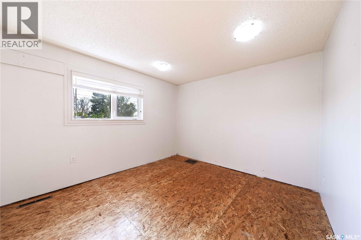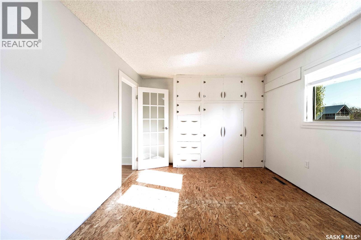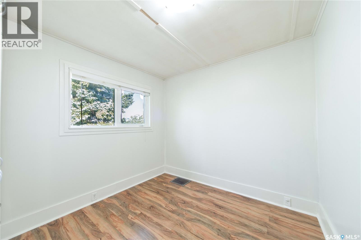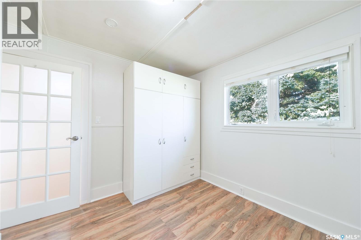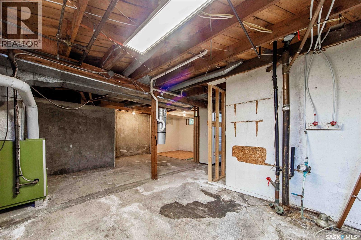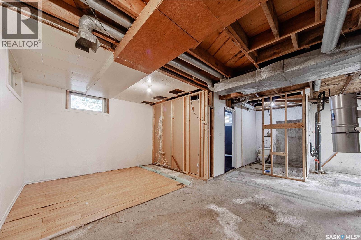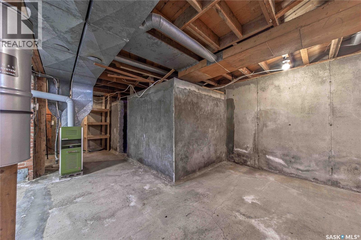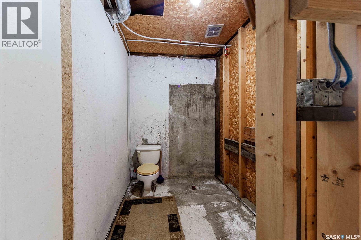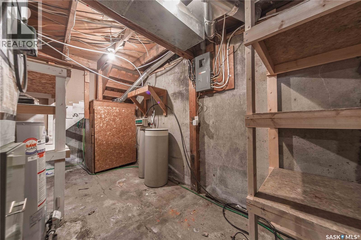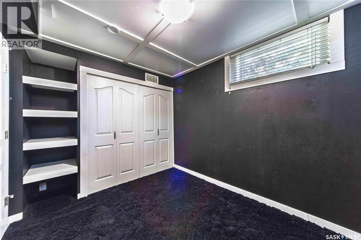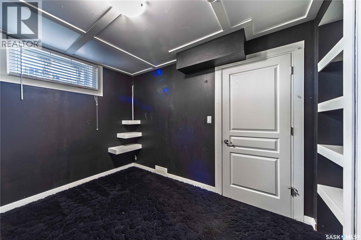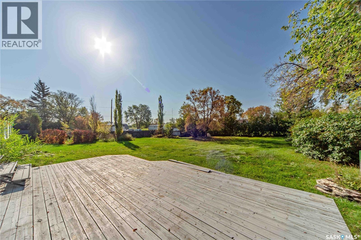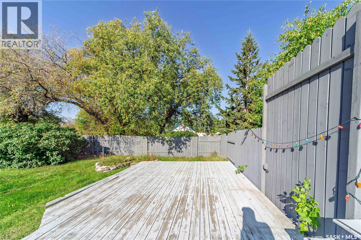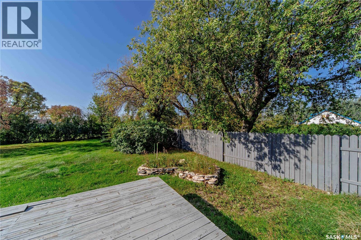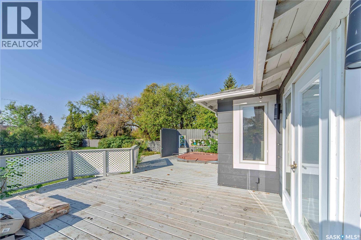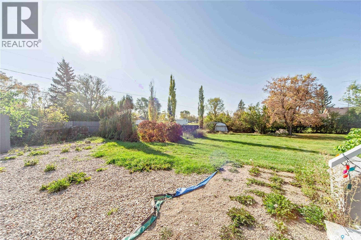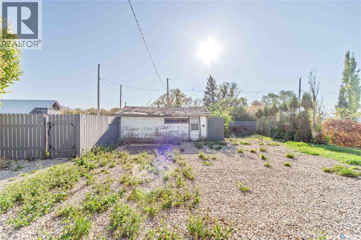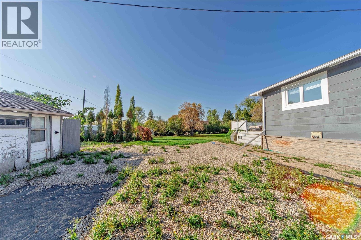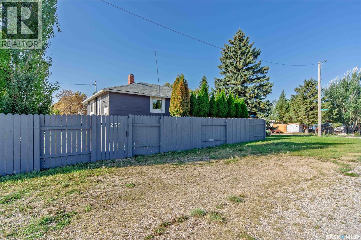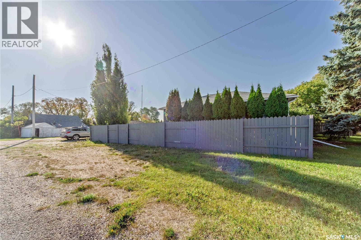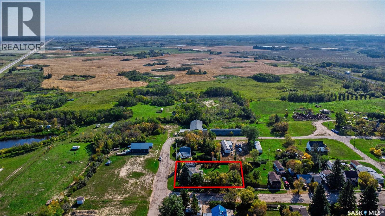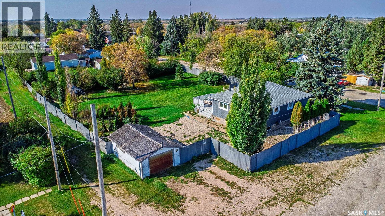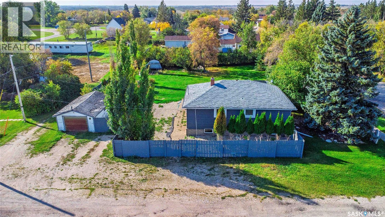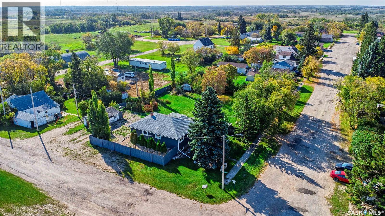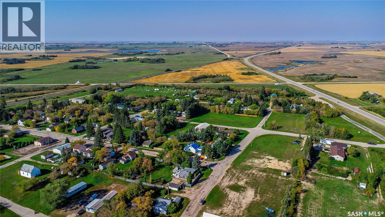235 4th Street Plunkett, Saskatchewan S0K 3J0
$75,000
2 + 1 bedroom, 1 bathroom bungalow situated on 4 lots (total of 120' x 165') in the community of Plunkett. Quaint but well situated just 20 minutes from the Colonsay & Lanigan mine sites, 20 minutes from Lanigan, just under one hour from Saskatoon & within 80km of the world-class Jansen Lake project & future mine site. This home is in need of some repairs but has a good layout with lots of potential, large living & dining area, some vinyl-frame windows, newer kitchen & bathroom, huge deck constructed in 2019 (according to SAMA) facing the vast back yard space. Basement is mostly unfinished, has 1 bedroom completed and another one started, bathroom is framed with a toilet installed, lots of storage space and potential for a rec room to be finished. Current garage is in poor condition, roof of house is in need of repairs. Property is being sold as-is, where-is, no disclosure statement available, buyers are encouraged to do their due diligence. For those up to the task, this could be a great home once again with a bit of effort. (id:41462)
Property Details
| MLS® Number | SK019070 |
| Property Type | Single Family |
| Features | Corner Site, Lane, Rectangular |
| Structure | Deck |
Building
| Bathroom Total | 1 |
| Bedrooms Total | 3 |
| Architectural Style | Bungalow |
| Basement Development | Partially Finished |
| Basement Type | Full (partially Finished) |
| Constructed Date | 1948 |
| Heating Type | Forced Air |
| Stories Total | 1 |
| Size Interior | 936 Ft2 |
| Type | House |
Parking
| Detached Garage | |
| Gravel | |
| Parking Space(s) | 2 |
Land
| Acreage | No |
| Fence Type | Fence |
| Landscape Features | Lawn |
| Size Frontage | 120 Ft |
| Size Irregular | 120x165 |
| Size Total Text | 120x165 |
Rooms
| Level | Type | Length | Width | Dimensions |
|---|---|---|---|---|
| Basement | Bedroom | 11 ft | Measurements not available x 11 ft | |
| Basement | Other | Measurements not available | ||
| Basement | Living Room | 11 ft | 18 ft | 11 ft x 18 ft |
| Basement | Other | 8 ft | 15 ft | 8 ft x 15 ft |
| Basement | Storage | 16 ft | 16 ft x Measurements not available | |
| Basement | Laundry Room | 10 ft | 11 ft | 10 ft x 11 ft |
| Main Level | Living Room | 17-6 x 15-8 | ||
| Main Level | Kitchen | 10 ft | 10 ft | 10 ft x 10 ft |
| Main Level | Dining Room | 8 ft | 8 ft x Measurements not available | |
| Main Level | 4pc Bathroom | Measurements not available | ||
| Main Level | Foyer | 4-6 x 7-3 | ||
| Main Level | Bedroom | 13 ft | 13 ft x Measurements not available | |
| Main Level | Bedroom | 7 ft | 9 ft | 7 ft x 9 ft |
Contact Us
Contact us for more information

Kyle Ashdown
Associate Broker
https://www.kyleashdown.com/
310 Wellman Lane - #210
Saskatoon, Saskatchewan S7T 0J1
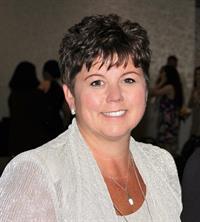
Sheila Ashdown
Salesperson
https://www.sheilaashdown.ca/
310 Wellman Lane - #210
Saskatoon, Saskatchewan S7T 0J1



