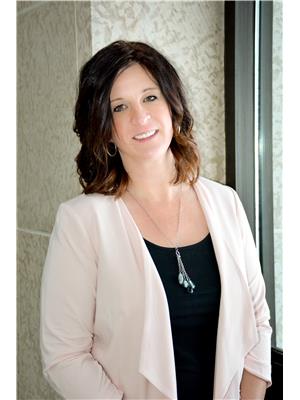2344 Edgar Street Regina, Saskatchewan S4N 3L1
$172,000
This charming and affordable starter home is a rare find: a bright, 3-bedroom, 2-bathroom bungalow on a crawl space, spanning over 1,050 sq ft, ideally situated across from St. Augustine and St. Maria Faustina schools as well as Little Flower Parish, with Al Ritchie spray park just a short walk away. The open-concept living and dining area is bathed in natural light, flowing seamlessly into an updated kitchen. A spacious primary bedroom sits adjacent to a four-piece bathroom, while two additional well-proportioned bedrooms share a second full bath complete with a shower and convenient stackable laundry. Outside, the fully fenced, generous yard offers a sunny patio—perfect for morning coffee or evening relaxation—alongside an electrified garage with a built-in workshop. Recent updates include PVC windows, kitchen, modernized baths and shingles installed in 2018. Don’t miss your opportunity to own this move-in-ready home in a peaceful, family-friendly neighborhood. (id:41462)
Property Details
| MLS® Number | SK012681 |
| Property Type | Single Family |
| Neigbourhood | Al Ritchie |
| Features | Treed, Rectangular, Sump Pump |
| Structure | Patio(s) |
Building
| Bathroom Total | 2 |
| Bedrooms Total | 3 |
| Appliances | Washer, Refrigerator, Dryer, Window Coverings, Stove |
| Architectural Style | Bungalow |
| Basement Development | Not Applicable |
| Basement Type | Crawl Space (not Applicable) |
| Constructed Date | 1925 |
| Cooling Type | Wall Unit |
| Heating Fuel | Natural Gas |
| Heating Type | Forced Air |
| Stories Total | 1 |
| Size Interior | 1,050 Ft2 |
| Type | House |
Parking
| Detached Garage | |
| Parking Space(s) | 1 |
Land
| Acreage | No |
| Fence Type | Fence |
| Landscape Features | Lawn |
| Size Frontage | 25 Ft |
| Size Irregular | 3119.00 |
| Size Total | 3119 Sqft |
| Size Total Text | 3119 Sqft |
Rooms
| Level | Type | Length | Width | Dimensions |
|---|---|---|---|---|
| Main Level | Living Room | 18 ft | 9 ft ,4 in | 18 ft x 9 ft ,4 in |
| Main Level | Kitchen | 11 ft ,4 in | 11 ft ,10 in | 11 ft ,4 in x 11 ft ,10 in |
| Main Level | Dining Room | 9 ft | 9 ft ,4 in | 9 ft x 9 ft ,4 in |
| Main Level | 4pc Bathroom | x x x | ||
| Main Level | 3pc Bathroom | x x x | ||
| Main Level | Laundry Room | Measurements not available | ||
| Main Level | Primary Bedroom | 15 ft | 10 ft ,2 in | 15 ft x 10 ft ,2 in |
| Main Level | Bedroom | 7 ft ,3 in | 7 ft ,8 in | 7 ft ,3 in x 7 ft ,8 in |
| Main Level | Bedroom | 8 ft ,11 in | 8 ft ,4 in | 8 ft ,11 in x 8 ft ,4 in |
| Main Level | Enclosed Porch | 6 ft ,8 in | 6 ft ,1 in | 6 ft ,8 in x 6 ft ,1 in |
Contact Us
Contact us for more information

Lisa Trombetta
Salesperson
260 - 2410 Dewdney Avenue
Regina, Saskatchewan S4R 1H6













































