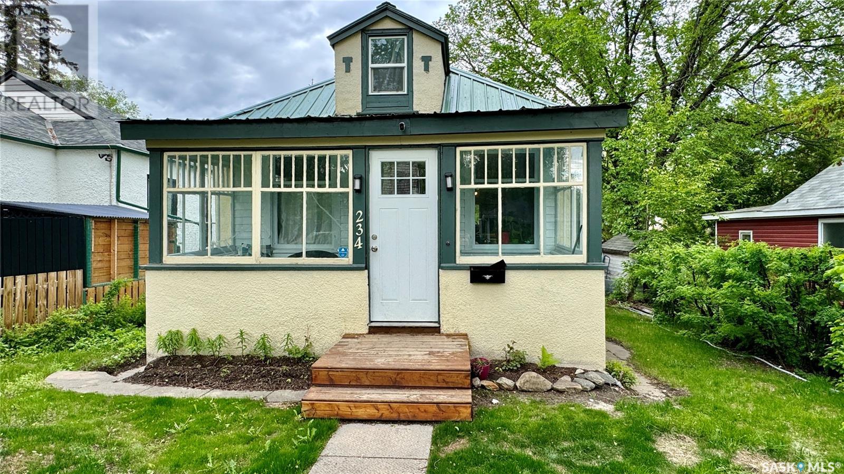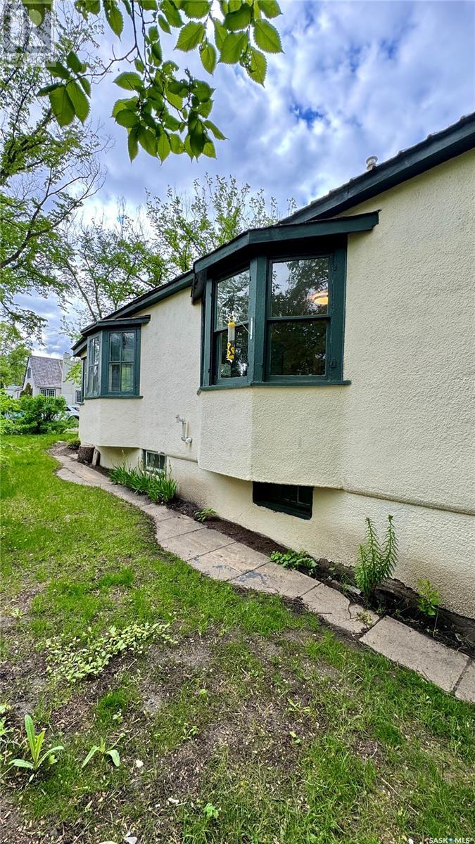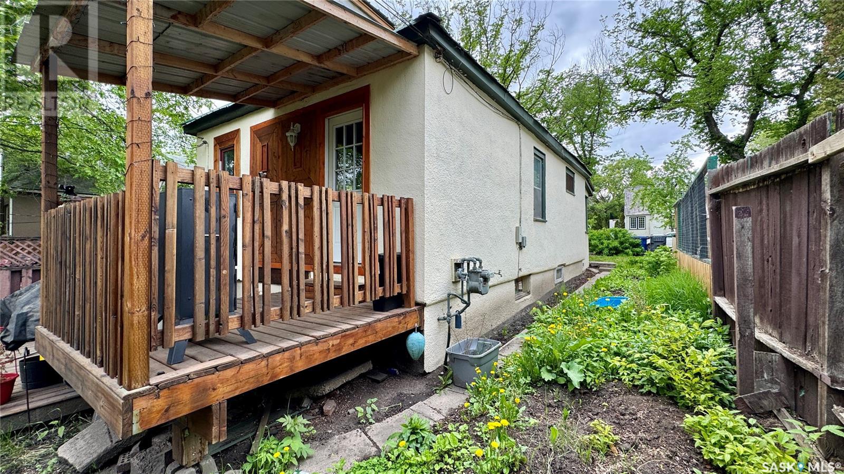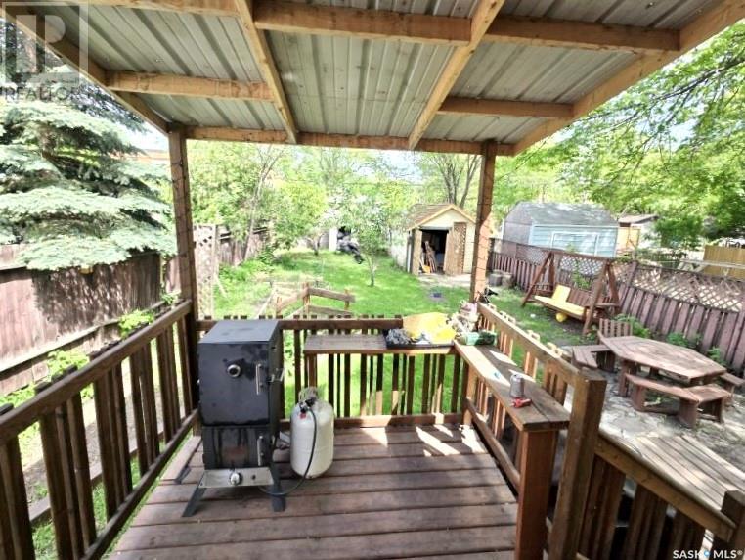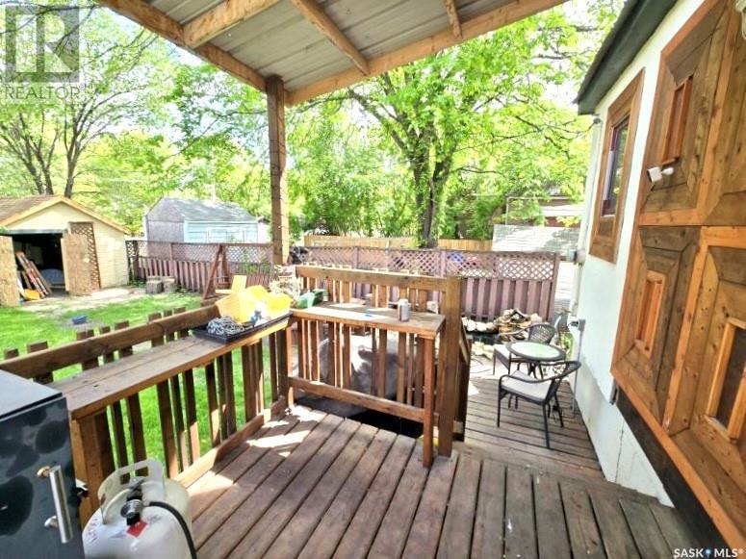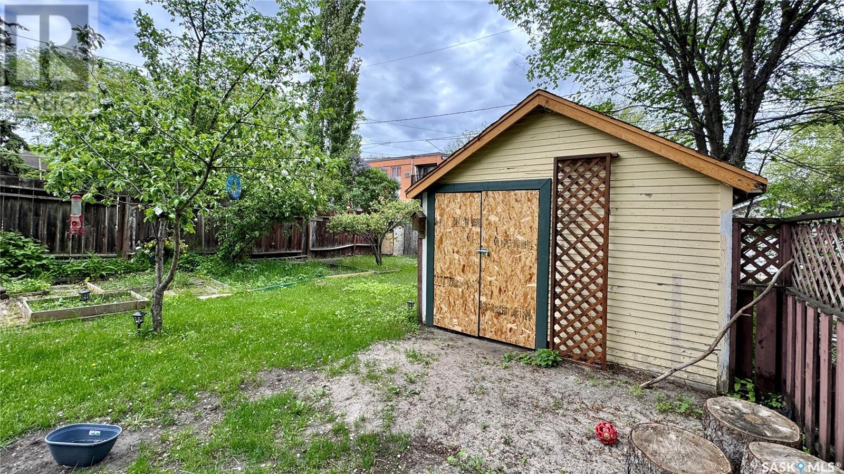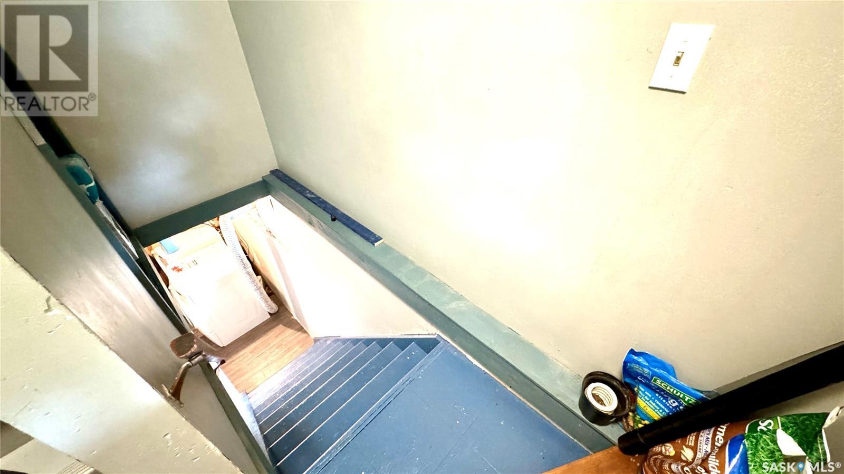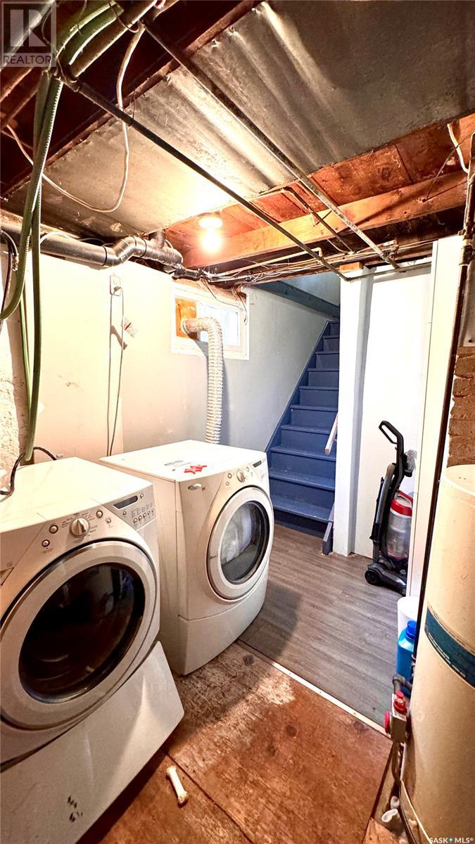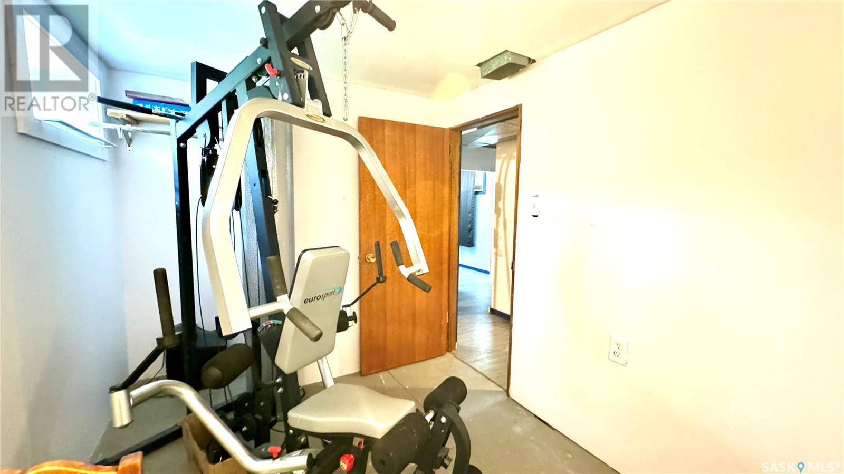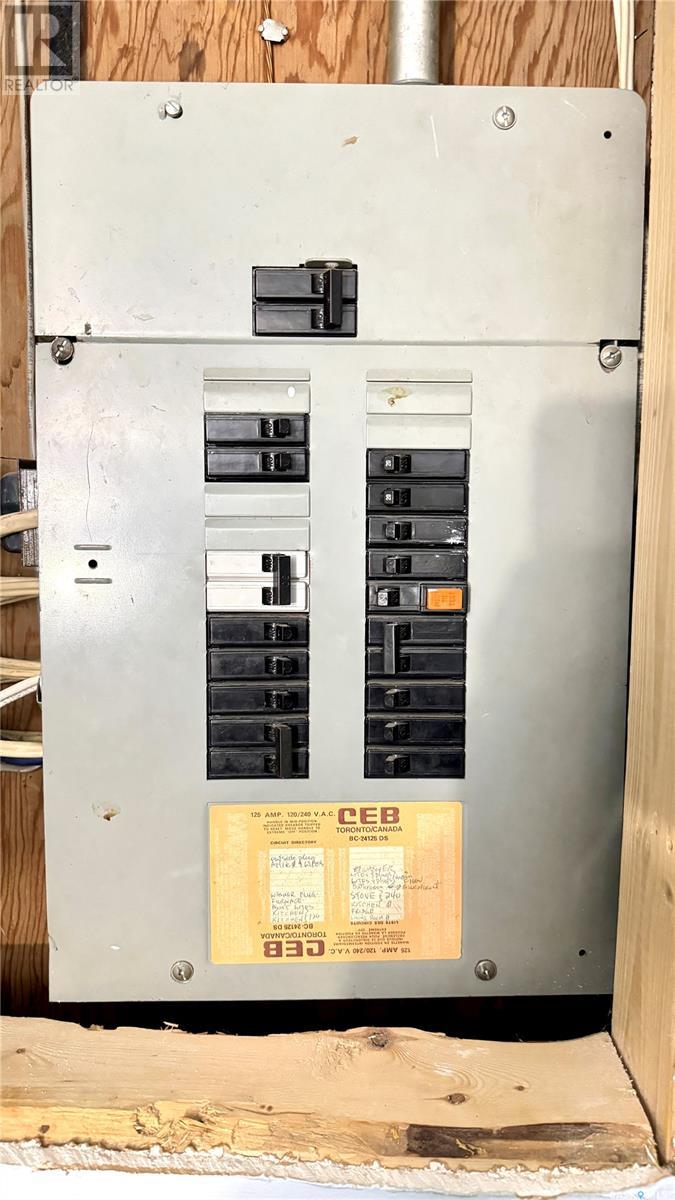234 F Avenue N Saskatoon, Saskatchewan S7L 1W1
$219,000
This 680 sq. ft. home at 234 Avenue F North in CASWELL HILL offers a mix of original character and modern updates. The enclosed front veranda leads into an OPEN-CONCEPT MAIN FLOOR with a living room and kitchen featuring a gas range and a pantry tucked beneath the stairs. ORIGINAL HARDWOOD FLOORS extend throughout the main floor and into the LOFT, which serves as a bedroom. The loft has newer windows, space for a king-size bed, and an area for a home office. The basement includes two additional bedrooms (wardrobes required), a laundry area, and a second living space that could also be used as a sleeping area or family room. Outside, the REAR DECK provides space to relax, while the backyard features FRUIT TREES AND BUSHES for gardening. A small single-car detached garage is currently used as a storage shed but could be used for a garage. This home is located near parks, schools, and amenities, with quick access to downtown Saskatoon. (id:41462)
Property Details
| MLS® Number | SK994203 |
| Property Type | Single Family |
| Neigbourhood | Caswell Hill |
| Features | Treed, Rectangular |
| Structure | Deck, Patio(s) |
Building
| Bathroom Total | 1 |
| Bedrooms Total | 3 |
| Appliances | Washer, Refrigerator, Dryer, Storage Shed, Stove |
| Basement Development | Partially Finished |
| Basement Type | Full (partially Finished) |
| Constructed Date | 1914 |
| Heating Fuel | Natural Gas |
| Heating Type | Forced Air |
| Stories Total | 2 |
| Size Interior | 680 Ft2 |
| Type | House |
Land
| Acreage | No |
| Fence Type | Fence |
| Landscape Features | Lawn |
| Size Frontage | 37 Ft ,4 In |
| Size Irregular | 4775.00 |
| Size Total | 4775 Sqft |
| Size Total Text | 4775 Sqft |
Rooms
| Level | Type | Length | Width | Dimensions |
|---|---|---|---|---|
| Second Level | Bedroom | 27 ft | 10 ft ,5 in | 27 ft x 10 ft ,5 in |
| Basement | Family Room | 8 ft ,3 in | 12 ft ,6 in | 8 ft ,3 in x 12 ft ,6 in |
| Basement | Laundry Room | 5 ft | 5 ft | 5 ft x 5 ft |
| Basement | Bedroom | 7 ft | 11 ft ,2 in | 7 ft x 11 ft ,2 in |
| Basement | Bedroom | 8 ft | 9 ft | 8 ft x 9 ft |
| Main Level | Kitchen | 10 ft | 8 ft | 10 ft x 8 ft |
| Main Level | Dining Room | 12 ft | 9 ft | 12 ft x 9 ft |
| Main Level | Living Room | 17 ft | 13 ft ,5 in | 17 ft x 13 ft ,5 in |
| Main Level | 4pc Bathroom | 5 ft ,8 in | 7 ft | 5 ft ,8 in x 7 ft |
Contact Us
Contact us for more information

Benita Mcneill Realty P.c. Ltd.
Associate Broker
https://www.bestsaskatchewanrealestate.com/
1106 8th St E
Saskatoon, Saskatchewan S7H 0S4



