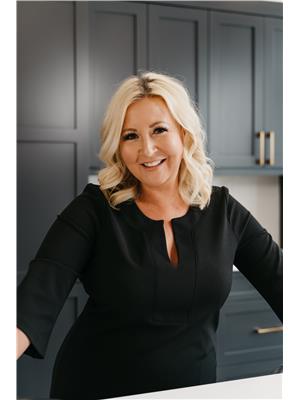233 6th Street Milestone, Saskatchewan S0G 3L0
$274,900
Welcome to 233 6th Street! This well-maintained 5-bedroom, 3-bath bungalow offers over 3,000 sq. ft. of functional living space. The kitchen was extensively renovated in 2003, including the removal of a wall to create a bright, open-concept layout— highlighted by an island with a built-in stove. That same year, triple-pane windows were added throughout, bathing the home in natural eastern light each morning.Pristine hardwood floors shine in the kitchen and dining areas. Just a few steps down from the main level, you’ll find a conveniently located laundry area. Basement renovations in 2014 included newly drywalled exterior walls, new carpet in the rec room and bedroom, and a handy 3-piece bathroom. A hidden playroom/den tucked beneath the sunken living room adds a whimsical touch for young ones. Additional value upgrades include: new fence (August 2025) asphalt shingles replaced (2016). The generous backyard is a blank canvas, ready for your vision—whether that’s a new deck, landscaping, or both. Located in the friendly community of Milestone, just 30 minutes from Regina and 40 minutes from Weyburn, and home to a K–12 school. A solid, spacious home with room to grow and make your own. (id:41462)
Property Details
| MLS® Number | SK014921 |
| Property Type | Single Family |
| Features | Rectangular, Sump Pump |
Building
| Bathroom Total | 3 |
| Bedrooms Total | 5 |
| Appliances | Washer, Refrigerator, Dishwasher, Dryer, Stove |
| Architectural Style | Bungalow |
| Basement Development | Finished |
| Basement Type | Full (finished) |
| Constructed Date | 1979 |
| Cooling Type | Central Air Conditioning |
| Heating Fuel | Natural Gas |
| Heating Type | Forced Air |
| Stories Total | 1 |
| Size Interior | 1,540 Ft2 |
| Type | House |
Parking
| Attached Garage | |
| Carport | |
| Parking Space(s) | 4 |
Land
| Acreage | No |
| Fence Type | Fence |
| Landscape Features | Lawn |
| Size Frontage | 72 Ft |
| Size Irregular | 8208.00 |
| Size Total | 8208 Sqft |
| Size Total Text | 8208 Sqft |
Rooms
| Level | Type | Length | Width | Dimensions |
|---|---|---|---|---|
| Basement | Other | Measurements not available | ||
| Basement | Bedroom | Measurements not available | ||
| Basement | Bedroom | Measurements not available | ||
| Basement | 3pc Bathroom | Measurements not available | ||
| Basement | Other | Measurements not available | ||
| Basement | Den | 16 ft ,7 in | 16 ft ,6 in | 16 ft ,7 in x 16 ft ,6 in |
| Basement | Storage | 8 ft ,6 in | 12 ft ,2 in | 8 ft ,6 in x 12 ft ,2 in |
| Main Level | Living Room | Measurements not available | ||
| Main Level | Kitchen | 12 ft ,4 in | 14 ft ,10 in | 12 ft ,4 in x 14 ft ,10 in |
| Main Level | Dining Room | Measurements not available | ||
| Main Level | 4pc Bathroom | Measurements not available | ||
| Main Level | Bedroom | Measurements not available | ||
| Main Level | Bedroom | Measurements not available | ||
| Main Level | Bedroom | Measurements not available | ||
| Main Level | 2pc Bathroom | 5 ft ,9 in | 4 ft ,9 in | 5 ft ,9 in x 4 ft ,9 in |
| Main Level | Laundry Room | 4 ft ,9 in | 5 ft ,1 in | 4 ft ,9 in x 5 ft ,1 in |
| Main Level | Mud Room | 8 ft ,5 in | 6 ft ,3 in | 8 ft ,5 in x 6 ft ,3 in |
Contact Us
Contact us for more information

Jennifer Fuessel
Salesperson
https://homesinregina.ca/
2350 - 2nd Avenue
Regina, Saskatchewan S4R 1A6












































