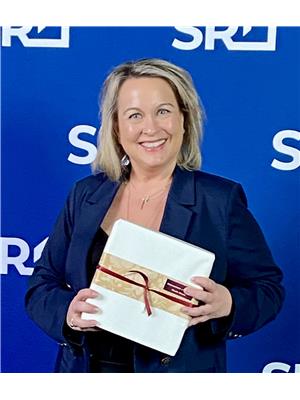2327 12th Avenue N Regina, Saskatchewan S4R 7J9
$299,900
Welcome to 2327 12th Avenue North, ideally located in Regina’s desirable Uplands neighborhood. This spacious 1,780 sq ft bungalow sits on a quiet corner lot at the end of 12th Avenue plenty of street parking, driveway space and a double attached garage. The main floor features a bright front living room with large windows overlooking the avenue, a generous kitchen with access to the back deck, and a family room with its own outdoor access backing green space, which could be perfect for entertaining or relaxing. The convenience of main floor laundry adds to the home's practicality. With three bedrooms and two bathrooms on the main level, plus an additional two bedrooms, full bathroom, and large rec space in the basement, there's room for everyone to spread out. Whether you're a growing family or an investor looking for a project, this home is full of potential. Located close to a schools and a short drive to amenities, this is a fantastic opportunity to own a sizeable home in a family-friendly community. With some vision and updates, this property could truly shine.... As per the Seller’s direction, all offers will be presented on 2025-06-25 at 11:00 AM (id:41462)
Property Details
| MLS® Number | SK010146 |
| Property Type | Single Family |
| Neigbourhood | Uplands |
| Features | Treed, Corner Site, Double Width Or More Driveway, Paved Driveway |
| Structure | Deck |
Building
| Bathroom Total | 3 |
| Bedrooms Total | 5 |
| Architectural Style | Bungalow |
| Basement Development | Finished |
| Basement Type | Full (finished) |
| Constructed Date | 1978 |
| Fireplace Fuel | Wood |
| Fireplace Present | Yes |
| Fireplace Type | Conventional |
| Heating Fuel | Natural Gas |
| Heating Type | Forced Air |
| Stories Total | 1 |
| Size Interior | 1,780 Ft2 |
| Type | House |
Parking
| Attached Garage | |
| Parking Space(s) | 4 |
Land
| Acreage | No |
| Fence Type | Fence |
| Size Irregular | 6015.00 |
| Size Total | 6015 Sqft |
| Size Total Text | 6015 Sqft |
Rooms
| Level | Type | Length | Width | Dimensions |
|---|---|---|---|---|
| Basement | Games Room | Measurements not available | ||
| Basement | Other | Measurements not available | ||
| Basement | Bedroom | Measurements not available | ||
| Basement | Storage | Measurements not available | ||
| Basement | Bedroom | 12 ft | Measurements not available x 12 ft | |
| Basement | 4pc Bathroom | x x x | ||
| Basement | Other | x x x | ||
| Main Level | Foyer | x x x | ||
| Main Level | Living Room | Measurements not available | ||
| Main Level | Dining Room | Measurements not available | ||
| Main Level | Kitchen | Measurements not available | ||
| Main Level | Family Room | 13 ft ,2 in | Measurements not available x 13 ft ,2 in | |
| Main Level | Primary Bedroom | 13 ft ,8 in | Measurements not available x 13 ft ,8 in | |
| Main Level | 2pc Ensuite Bath | x x x | ||
| Main Level | Bedroom | Measurements not available | ||
| Main Level | 4pc Bathroom | x x x | ||
| Main Level | Bedroom | Measurements not available | ||
| Main Level | Laundry Room | x x x |
Contact Us
Contact us for more information

Rhonda Garratt
Salesperson
https://www.rhondagarratt.net/
2241 Albert Street
Regina, Saskatchewan S4P 2V5











