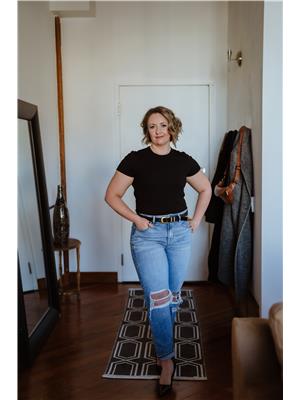232 Nagel Crescent Regina, Saskatchewan S4N 4N5
$299,900
Welcome to 232 Nagel Crescent – A Charming Family Home in Regina's east end neighbourhood of Glencairn. Nestled in a quiet, family-friendly crescent, this beautifully maintained 4-bedroom, 3-bathroom home offers the perfect blend of comfort, convenience, and style. Located on a peaceful crescent, this property is just minutes away from schools, parks, east end shopping, and all the amenities you need. As you step inside, you are greeted by a spacious living room at the front of the home with a fireplace, creating the perfect space for gatherings or movie nights. Up a few steps to the dining area, ideal for entertaining or simply relaxing with family. The kitchen is very spacious with room for eat in dining, ample cabinet space, and a functional layout, perfect for preparing family meals or hosting friends. Off the kitchen is a separate side entry to the basement. The primary bedroom is a peaceful retreat, complete with a 2 pc en-suite bathroom, closet and hardwood flooring. Three additional generously-sized bedrooms (3 up, 1 down) provide plenty of space for a growing family or guests. Outside, the oversized pie shaped lot with fully-fenced backyard offers a private oasis, with plenty of room for outdoor activities, gardening, or simply enjoying the sunshine. Perfect for summer BBQs, and there is even 2 storage sheds for all your tools and outdoor gear. Other features include: Double tandem detached garage for added convenience and storage. Finished basement with additional living space or the perfect place for a home office. Well-maintained landscaping and curb appeal! 232 Nagel Crescent is an ideal place to call home for anyone looking for a spacious, move-in-ready property in Regina. Book your private viewing today and discover everything this wonderful home has to offer! (id:41462)
Property Details
| MLS® Number | SK016709 |
| Property Type | Single Family |
| Neigbourhood | Glencairn |
| Features | Cul-de-sac, Treed, Irregular Lot Size, Double Width Or More Driveway |
Building
| Bathroom Total | 3 |
| Bedrooms Total | 4 |
| Appliances | Washer, Refrigerator, Dishwasher, Dryer, Window Coverings, Garage Door Opener Remote(s), Storage Shed, Stove |
| Architectural Style | Bungalow |
| Basement Development | Finished |
| Basement Type | Full (finished) |
| Constructed Date | 1973 |
| Cooling Type | Central Air Conditioning |
| Heating Fuel | Natural Gas |
| Heating Type | Forced Air |
| Stories Total | 1 |
| Size Interior | 1,146 Ft2 |
| Type | House |
Parking
| Detached Garage | |
| Parking Space(s) | 6 |
Land
| Acreage | No |
| Fence Type | Fence |
| Landscape Features | Lawn |
| Size Irregular | 7857.00 |
| Size Total | 7857 Sqft |
| Size Total Text | 7857 Sqft |
Rooms
| Level | Type | Length | Width | Dimensions |
|---|---|---|---|---|
| Basement | Other | 23 ft ,4 in | 28 ft ,2 in | 23 ft ,4 in x 28 ft ,2 in |
| Basement | 3pc Bathroom | x x x | ||
| Basement | Bedroom | 16 ft ,9 in | 7 ft | 16 ft ,9 in x 7 ft |
| Basement | Laundry Room | x x x | ||
| Main Level | Foyer | x x x | ||
| Main Level | Living Room | 19 ft ,3 in | 11 ft ,1 in | 19 ft ,3 in x 11 ft ,1 in |
| Main Level | Dining Room | 9 ft ,4 in | 11 ft ,3 in | 9 ft ,4 in x 11 ft ,3 in |
| Main Level | Kitchen | 10 ft ,11 in | 12 ft ,1 in | 10 ft ,11 in x 12 ft ,1 in |
| Main Level | 4pc Bathroom | x x x | ||
| Main Level | Bedroom | 9 ft ,4 in | 9 ft ,4 in | 9 ft ,4 in x 9 ft ,4 in |
| Main Level | Bedroom | 10 ft ,11 in | 8 ft ,6 in | 10 ft ,11 in x 8 ft ,6 in |
| Main Level | Primary Bedroom | 9 ft ,11 in | 12 ft ,1 in | 9 ft ,11 in x 12 ft ,1 in |
| Main Level | 2pc Ensuite Bath | x x x |
Contact Us
Contact us for more information

Lex Kress
Salesperson
https://www.youtube.com/embed/OV1yrVuh6-k
https://www.youtube.com/embed/Rj8MoQu_2Cg
https://www.lexkress.com/
https://www.facebook.com/lexkressrealtor/
https://www.instagram.com/lexkressrealtor/?hl=en
https://ca.linkedin.com/in/lex-kress-1247a028
1450 Hamilton Street
Regina, Saskatchewan S4R 8R3

Gemma Nance
Salesperson
1450 Hamilton Street
Regina, Saskatchewan S4R 8R3









































