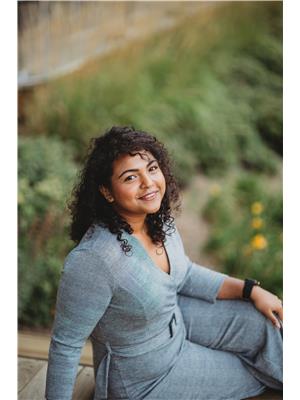232 Montreal Avenue S Saskatoon, Saskatchewan S7M 3K8
$434,900
This beautifully crafted 5-bedroom, 4-bathroom semi-detached home in Meadowgreen has been thoughtfully upgraded for both comfort and function. Featuring a brand new high-efficiency furnace (2024), central A/C, and a split A/C unit in the primary bedroom, it offers optimal year-round climate control. Step into a bright, open-concept layout with 9’ ceilings, oversized windows, and a spacious kitchen complete with a large island, granite sink, custom blinds, and stainless steel appliances. The inviting living area includes a cozy gas fireplace all tied together with durable laminate flooring throughout. The primary bedroom retreat boasts a walk-in closet and a luxurious 6’ soaker tub in the ensuite—perfect for relaxing after a long day. Convenient second-floor laundry adds ease to daily living. The fully finished basement offers 8’ ceilings, oversized windows, two additional bedrooms, a full bathroom, a second gas fireplace, and its own in-unit washer/dryer with a separate entrance—ideal for extended family, guests, or a potential suite setup. The non-conforming basement suite has great potential to be converted into a legal suite at minimal cost, as the City of Saskatoon now allows legal suites in semi-detached homes. For more details please visit City of Saskatoon website on secondary suites in semi-detached dwellings. Enjoy the peace of a quiet street near parks and schools, along with a double garage featuring extra electrical panel space—perfect for future workshop upgrades. Finished yard and fantastic value—this home truly has it all!... As per the Seller’s direction, all offers will be presented on 2025-07-21 at 6:00 PM (id:41462)
Open House
This property has open houses!
3:00 pm
Ends at:4:30 pm
Property Details
| MLS® Number | SK013054 |
| Property Type | Single Family |
| Neigbourhood | Meadowgreen |
| Features | Rectangular |
Building
| Bathroom Total | 4 |
| Bedrooms Total | 5 |
| Appliances | Washer, Refrigerator, Dishwasher, Dryer, Microwave, Window Coverings, Stove |
| Architectural Style | 2 Level |
| Basement Development | Finished |
| Basement Type | Full (finished) |
| Constructed Date | 2011 |
| Construction Style Attachment | Semi-detached |
| Cooling Type | Central Air Conditioning, Wall Unit, Window Air Conditioner |
| Fireplace Fuel | Gas |
| Fireplace Present | Yes |
| Fireplace Type | Conventional |
| Heating Fuel | Natural Gas |
| Heating Type | Forced Air, Hot Water |
| Stories Total | 2 |
| Size Interior | 1,543 Ft2 |
Parking
| Detached Garage | |
| Heated Garage | |
| Parking Space(s) | 4 |
Land
| Acreage | No |
| Fence Type | Fence |
| Size Frontage | 25 Ft |
| Size Irregular | 3119.00 |
| Size Total | 3119 Sqft |
| Size Total Text | 3119 Sqft |
Rooms
| Level | Type | Length | Width | Dimensions |
|---|---|---|---|---|
| Second Level | Primary Bedroom | 13 ft | 13 ft x Measurements not available | |
| Second Level | Bedroom | 11-2 x 9-6 | ||
| Second Level | Bedroom | 10 ft | Measurements not available x 10 ft | |
| Second Level | 4pc Bathroom | Measurements not available | ||
| Second Level | 4pc Bathroom | Measurements not available | ||
| Basement | Other | Measurements not available | ||
| Basement | Bedroom | 10 ft | 10 ft | 10 ft x 10 ft |
| Basement | Other | Measurements not available | ||
| Basement | 4pc Bathroom | Measurements not available | ||
| Basement | Bedroom | 10 ft | 10 ft | 10 ft x 10 ft |
| Main Level | Foyer | 5 ft | 5 ft ,5 in | 5 ft x 5 ft ,5 in |
| Main Level | Living Room | 15 ft ,3 in | Measurements not available x 15 ft ,3 in | |
| Main Level | Kitchen | 12 ft | 12 ft x Measurements not available | |
| Main Level | 2pc Bathroom | Measurements not available | ||
| Main Level | Dining Room | 10 ft | 10 ft x Measurements not available |
Contact Us
Contact us for more information

Shammi Achal
Salesperson
#200 227 Primrose Drive
Saskatoon, Saskatchewan S7K 5E4








