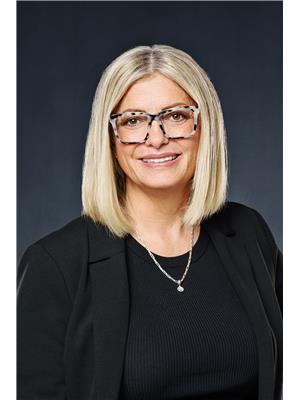232 Lewis Street Balgonie, Saskatchewan S0G 0E0
$300,000
Welcome to 232 Lewis Street, located in the vibrant and growing community of Balgonie-just a short drive east of Regina. This beautifully maintained home has seen numerous updates and reflects true pride of ownership throughout. The main floor features a bright and airy open-concept layout with large PVC windows, updated laminate flooring, and modern paint tones that create a fresh, welcoming feel. The kitchen is thoughtfully designed and opens into the living room, making it ideal for everyday living and entertaining. Two generously sized bedrooms and a stylishly updated bathroom complete the main level-perfect for relaxing after a long day. The fully finished basement offers a spacious rec room, a second bathroom, and a large laundry/mechanical room with plenty of storage space. Added value is found in the updated exterior, which includes vinyl siding, aluminum eaves, newer 30-year shingles, as well as new front steps and rails. Additional updates over the past few years include central air conditioning, new shingles on the garage, and updated garage doors. Step outside to enjoy a huge, fully fenced yard that backs onto the elementary school grounds—an ideal space for family gatherings, with a covered patio, firepit area, and loads of room to play. The oversized double garage and ample parking, including space for an RV, complete this fantastic property.... As per the Seller’s direction, all offers will be presented on 2025-07-19 at 11:00 AM (id:41462)
Property Details
| MLS® Number | SK012736 |
| Property Type | Single Family |
| Features | Treed, Lane, Rectangular, Double Width Or More Driveway, Sump Pump |
| Structure | Patio(s) |
Building
| Bathroom Total | 2 |
| Bedrooms Total | 2 |
| Appliances | Washer, Refrigerator, Dryer, Microwave, Window Coverings, Garage Door Opener Remote(s), Stove |
| Architectural Style | Bungalow |
| Basement Development | Finished |
| Basement Type | Full (finished) |
| Constructed Date | 1957 |
| Cooling Type | Central Air Conditioning |
| Heating Fuel | Natural Gas |
| Heating Type | Forced Air |
| Stories Total | 1 |
| Size Interior | 802 Ft2 |
| Type | House |
Parking
| Detached Garage | |
| Parking Space(s) | 6 |
Land
| Acreage | No |
| Fence Type | Fence |
| Landscape Features | Lawn, Garden Area |
| Size Frontage | 75 Ft |
| Size Irregular | 9000.00 |
| Size Total | 9000 Sqft |
| Size Total Text | 9000 Sqft |
Rooms
| Level | Type | Length | Width | Dimensions |
|---|---|---|---|---|
| Basement | Other | 24 ft ,4 in | 10 ft | 24 ft ,4 in x 10 ft |
| Basement | 3pc Bathroom | 7 ft ,4 in | 5 ft ,7 in | 7 ft ,4 in x 5 ft ,7 in |
| Basement | Laundry Room | 18 ft ,3 in | 17 ft | 18 ft ,3 in x 17 ft |
| Main Level | Kitchen | 12 ft ,6 in | 9 ft ,8 in | 12 ft ,6 in x 9 ft ,8 in |
| Main Level | Living Room | 16 ft ,8 in | 12 ft ,11 in | 16 ft ,8 in x 12 ft ,11 in |
| Main Level | Primary Bedroom | 11 ft ,8 in | 10 ft ,5 in | 11 ft ,8 in x 10 ft ,5 in |
| Main Level | Bedroom | 8 ft ,4 in | 8 ft ,2 in | 8 ft ,4 in x 8 ft ,2 in |
| Main Level | 4pc Bathroom | 8 ft ,4 in | 8 ft ,2 in | 8 ft ,4 in x 8 ft ,2 in |
Contact Us
Contact us for more information

Sharon Clark
Salesperson
https://www.clarkcullengroup.ca/
https://www.facebook.com/search/top/?q=sharon clark - boyes group realty inc.
https://www.instagram.com/yourrealtorsharonclark/
https://www.linkedin.com/in/sharonclarkrealtor/
1809 Mackay Street
Regina, Saskatchewan S4N 6E7






















































