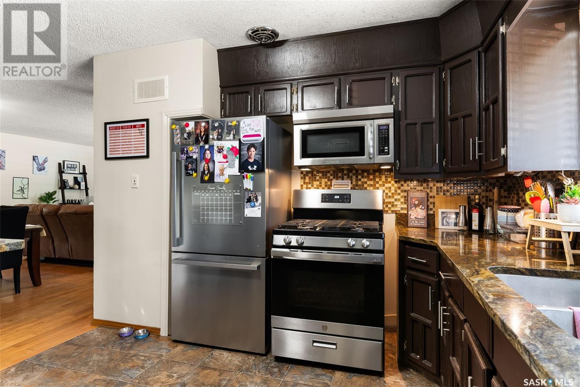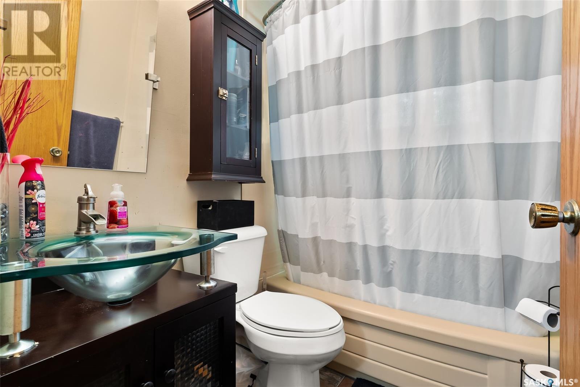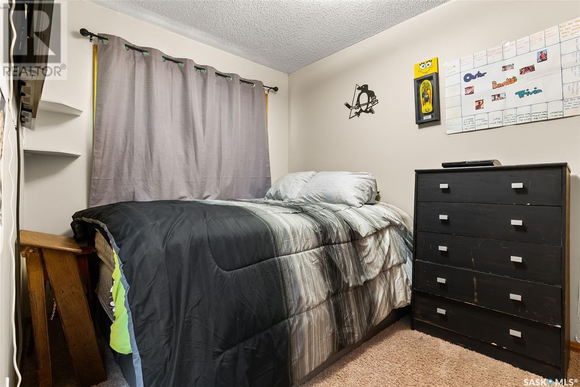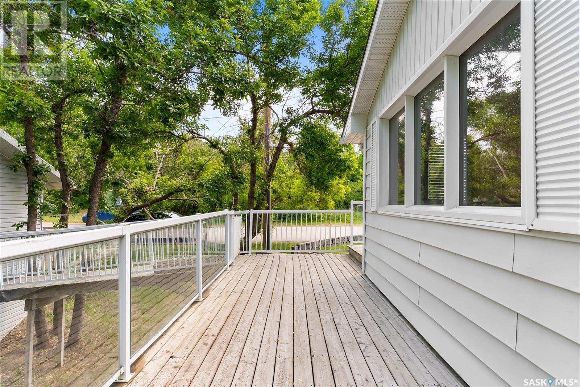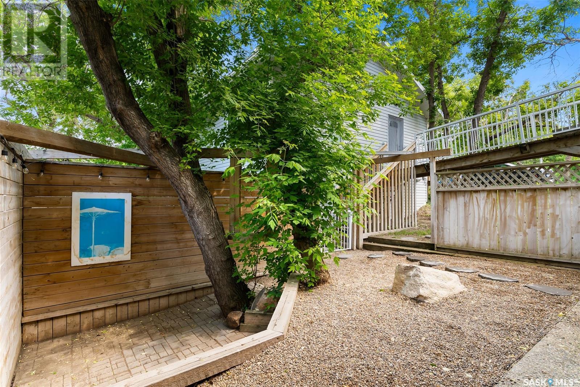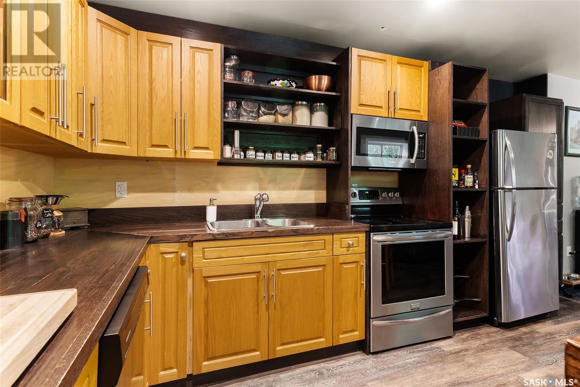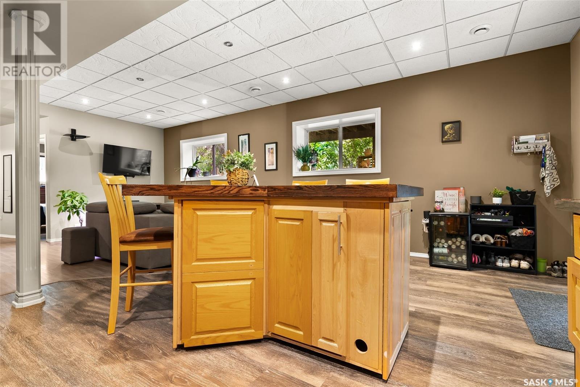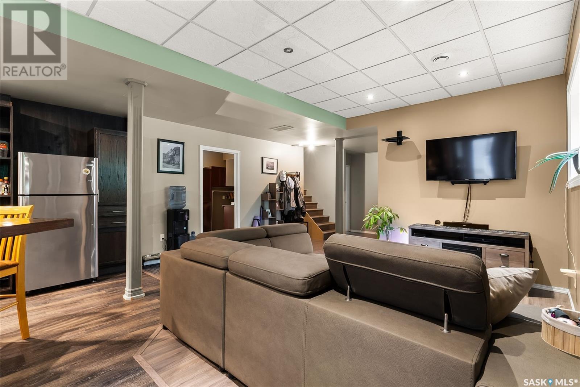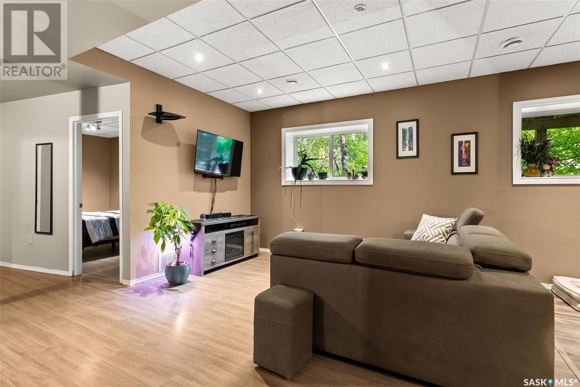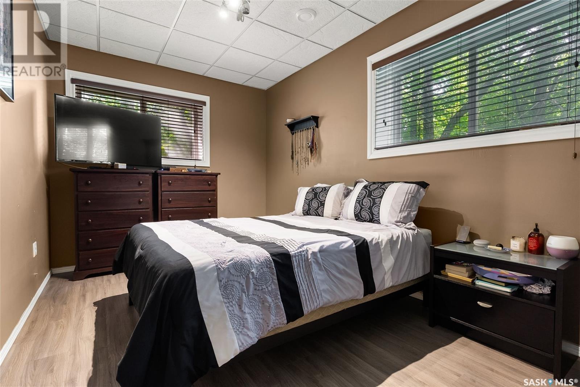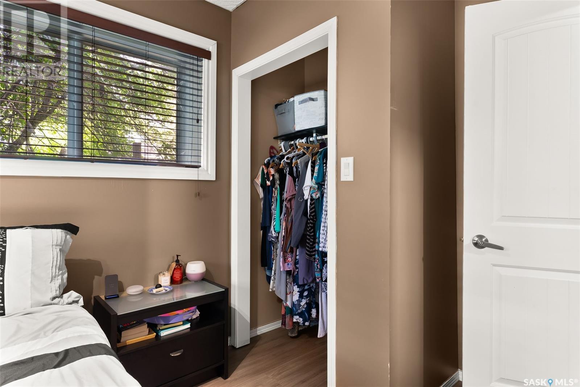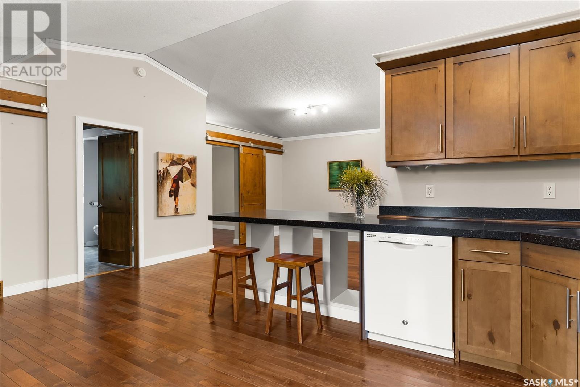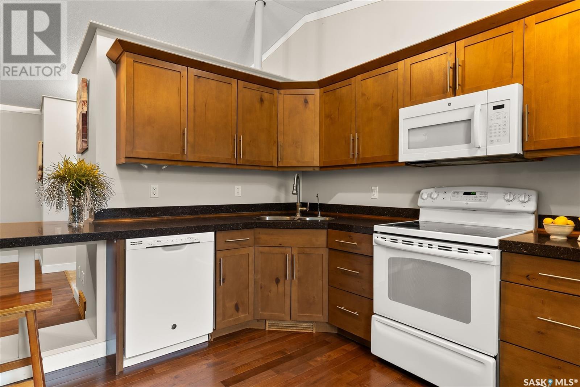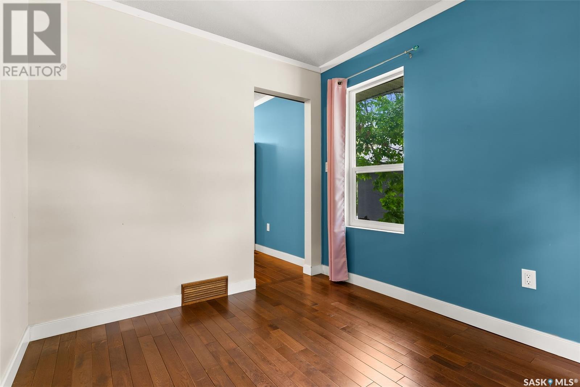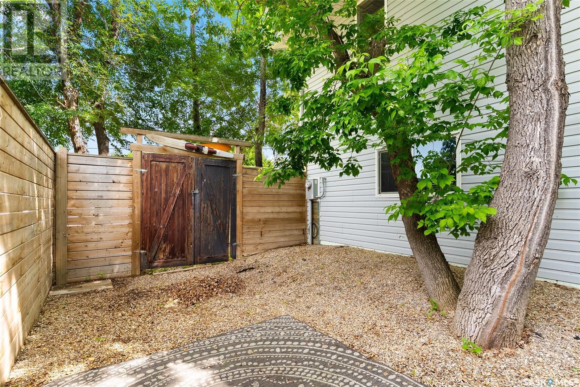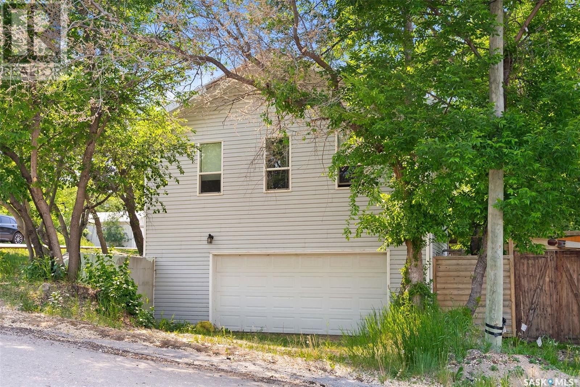232 1st Street E Regina Beach, Saskatchewan S0G 4C0
$549,900
Great investment opportunity in the resort community of Regina Beach! This unique property features 3 distinct living spaces -the main level suite up is 1104 sqft, the walkout basement suite is 1104 sqft & the garage loft suite is 780 sqft - totalling 2988 sqft of living space & making it a versatile investment or the perfect multi-generational home. All suites have their own separate entrances, private laundry & their own outdoor space. The main level suite is 2 bedrooms with 1 bathroom and features a gas fireplace in the living room. This main level suite also features beautiful hardwood flooring that carries throughout the main living area, as well as stainless steel appliances, gas stove & granite countertops. The lovely wrap-around deck is nestled within a peaceful oasis & perfect for hot summer days or quiet evenings. With 1100 square feet of living space, there is ample space for a family to enjoy. The lower walkout suite is tucked under the deck & features stainless steel appliances, large windows & a garden door leading out to a private xeriscaped patio area. This 2 bedroom suite has a large open concept kitchen/dining & living room area with newer flooring and is quite a cozy spot. The newer garage was built in 2009 using ICF concrete construction and spray foam insulation and features a bonus 780 square foot, 2-bedroom loft suite with vaulted ceiling. This suite also has its own furnace and water heater (2024), appliances, laundry & private outdoor space. Grading was done on the property in 2024 & the main house furnace has a new motor (2024) and a new heat pump was installed in 2024 that acts as an air conditioner for the summer & heater during cooler months. Conveniently close to all that Regina Beach has to offer, this well-maintained property presents endless possibilities. Whether you’re a savvy investor or a family seeking flexible living options, 232 1st Street E is a rare find & a must see. Call your agent today to schedule your appointment. (id:41462)
Open House
This property has open houses!
1:00 pm
Ends at:3:00 pm
Great revenue property opportunity mortgage helper or multi generational home at the Beach! Be sure to stop by and check it out!
Property Details
| MLS® Number | SK008238 |
| Property Type | Single Family |
| Features | Treed, Corner Site, Rectangular |
| Structure | Deck, Patio(s) |
Building
| Bathroom Total | 3 |
| Bedrooms Total | 6 |
| Appliances | Washer, Refrigerator, Dishwasher, Dryer, Microwave, Freezer, Window Coverings, Garage Door Opener Remote(s), Stove |
| Architectural Style | Bungalow |
| Basement Development | Finished |
| Basement Type | Full (finished) |
| Constructed Date | 1980 |
| Cooling Type | Central Air Conditioning |
| Fireplace Fuel | Gas |
| Fireplace Present | Yes |
| Fireplace Type | Conventional |
| Heating Fuel | Natural Gas |
| Heating Type | Forced Air |
| Stories Total | 1 |
| Size Interior | 1,104 Ft2 |
| Type | House |
Parking
| Detached Garage | |
| Garage | |
| Parking Pad | |
| Heated Garage | |
| Parking Space(s) | 3 |
Land
| Acreage | No |
| Fence Type | Partially Fenced |
| Landscape Features | Lawn |
| Size Frontage | 50 Ft |
| Size Irregular | 6350.00 |
| Size Total | 6350 Sqft |
| Size Total Text | 6350 Sqft |
Rooms
| Level | Type | Length | Width | Dimensions |
|---|---|---|---|---|
| Basement | Kitchen/dining Room | 13 ft ,3 in | 17 ft ,3 in | 13 ft ,3 in x 17 ft ,3 in |
| Basement | Living Room | 12 ft ,5 in | 16 ft ,6 in | 12 ft ,5 in x 16 ft ,6 in |
| Basement | Bedroom | 15 ft ,8 in | 9 ft ,1 in | 15 ft ,8 in x 9 ft ,1 in |
| Basement | Bedroom | 9 ft ,1 in | 9 ft ,6 in | 9 ft ,1 in x 9 ft ,6 in |
| Basement | Laundry Room | 8 ft ,8 in | 7 ft | 8 ft ,8 in x 7 ft |
| Basement | Other | Measurements not available | ||
| Main Level | Kitchen | 13 ft ,5 in | 10 ft ,7 in | 13 ft ,5 in x 10 ft ,7 in |
| Main Level | Dining Room | 7 ft ,5 in | 15 ft ,9 in | 7 ft ,5 in x 15 ft ,9 in |
| Main Level | Living Room | 19 ft ,3 in | 11 ft ,3 in | 19 ft ,3 in x 11 ft ,3 in |
| Main Level | Primary Bedroom | 14 ft ,3 in | 9 ft ,9 in | 14 ft ,3 in x 9 ft ,9 in |
| Main Level | Other | 10 ft ,3 in | 10 ft ,1 in | 10 ft ,3 in x 10 ft ,1 in |
| Main Level | Bedroom | 10 ft ,2 in | 7 ft ,9 in | 10 ft ,2 in x 7 ft ,9 in |
| Main Level | 4pc Bathroom | Measurements not available | ||
| Loft | Living Room | 12 ft ,5 in | 11 ft ,2 in | 12 ft ,5 in x 11 ft ,2 in |
| Loft | Kitchen/dining Room | 19 ft | 12 ft ,4 in | 19 ft x 12 ft ,4 in |
| Loft | Bedroom | 8 ft ,5 in | 9 ft ,6 in | 8 ft ,5 in x 9 ft ,6 in |
| Loft | 4pc Bathroom | Measurements not available | ||
| Loft | Bedroom | 8 ft ,5 in | 9 ft ,6 in | 8 ft ,5 in x 9 ft ,6 in |
Contact Us
Contact us for more information
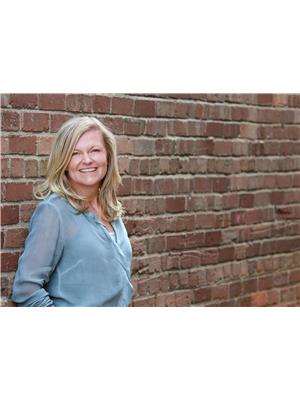
Kolene Gustafson
Salesperson
1450 Hamilton Street
Regina, Saskatchewan S4R 8R3










