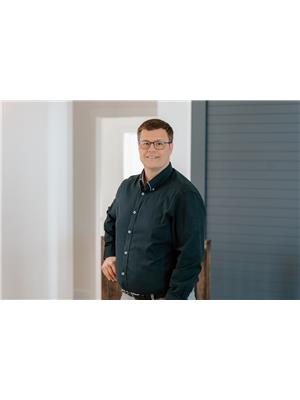2311 46 Avenue Lloydminster, Saskatchewan S9V 0Z5
$359,900
Tucked away on a corner lot in a quieter area of Lloyd SK, this 2008 bi-level offers 1,050 sq. ft. on the main floor plus a fully finished basement. The main level features an open-concept layout with plenty of natural light, two bedrooms, and two bathrooms. The primary suite includes a walk-in closet and full ensuite.The kitchen has a pantry, includes all appliances, and the dining area has patio doors leading to a deck, lower patio, and fenced backyard. Downstairs offers a spacious family room, two more bedrooms, and a full bath. The basement has dri-core subfloor, insulation in the ceiling for sound deadening, and rough in plumbing for a wet bar in the SE corner of the family room. Underground sprinklers and a heated double attached garage completes this well-kept home in a quiet, family-friendly location. (id:41462)
Property Details
| MLS® Number | A2245641 |
| Property Type | Single Family |
| Community Name | Wallacefield |
| Parking Space Total | 4 |
| Plan | 101903060 |
| Structure | Deck |
Building
| Bathroom Total | 3 |
| Bedrooms Above Ground | 2 |
| Bedrooms Below Ground | 2 |
| Bedrooms Total | 4 |
| Appliances | Washer, Refrigerator, Dishwasher, Stove, Dryer, Microwave Range Hood Combo |
| Architectural Style | Bi-level |
| Basement Development | Finished |
| Basement Type | Full (finished) |
| Constructed Date | 2007 |
| Construction Material | Wood Frame |
| Construction Style Attachment | Detached |
| Cooling Type | None |
| Exterior Finish | Vinyl Siding |
| Flooring Type | Carpeted, Laminate, Linoleum |
| Foundation Type | Wood |
| Heating Fuel | Natural Gas |
| Heating Type | Forced Air |
| Size Interior | 1,050 Ft2 |
| Total Finished Area | 1050 Sqft |
| Type | House |
Parking
| Attached Garage | 2 |
Land
| Acreage | No |
| Fence Type | Fence |
| Size Depth | 35.96 M |
| Size Frontage | 14.02 M |
| Size Irregular | 0.12 |
| Size Total | 0.12 Ac|4,051 - 7,250 Sqft |
| Size Total Text | 0.12 Ac|4,051 - 7,250 Sqft |
| Zoning Description | R1 |
Rooms
| Level | Type | Length | Width | Dimensions |
|---|---|---|---|---|
| Basement | Family Room | 30.92 Ft x 14.75 Ft | ||
| Basement | Bedroom | 13.75 Ft x 11.00 Ft | ||
| Basement | Bedroom | 12.42 Ft x 12.42 Ft | ||
| Basement | 3pc Bathroom | .00 Ft x .00 Ft | ||
| Basement | Laundry Room | .00 Ft x .00 Ft | ||
| Main Level | Kitchen | 12.00 Ft x 9.00 Ft | ||
| Main Level | Living Room | 18.92 Ft x 13.92 Ft | ||
| Main Level | Bedroom | 12.42 Ft x 10.00 Ft | ||
| Main Level | Primary Bedroom | 16.67 Ft x 12.75 Ft | ||
| Main Level | 3pc Bathroom | .00 Ft x .00 Ft | ||
| Main Level | 4pc Bathroom | .00 Ft x .00 Ft | ||
| Main Level | Dining Room | 12.00 Ft x 8.00 Ft |
Contact Us
Contact us for more information

Michael Dewing
Associate Broker
www.michaeldewing.ca/
www.facebook.com/LloydminsterMidwestGroup
5726 - 44 Street
Lloydminster, Alberta T9V 0B6








































