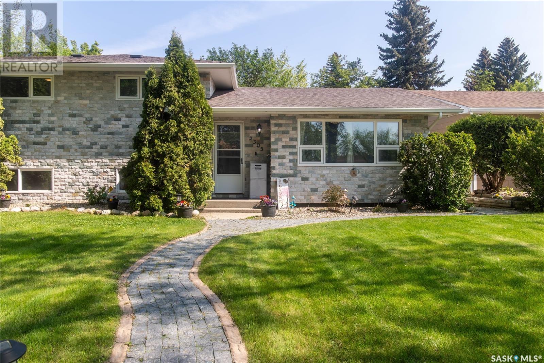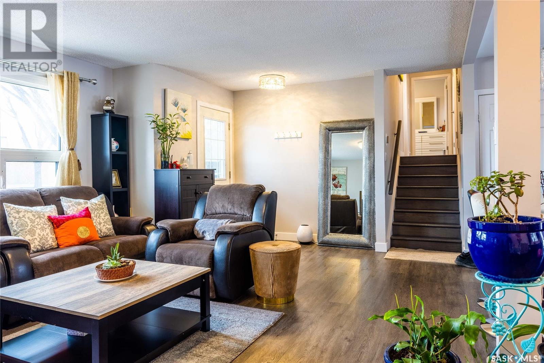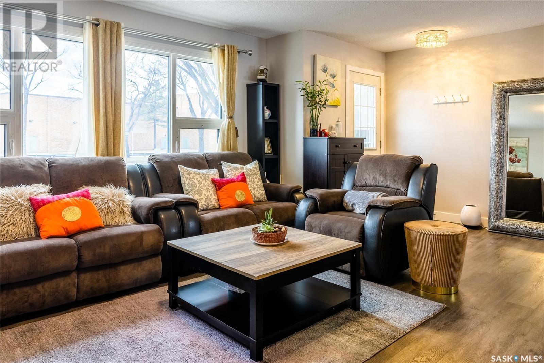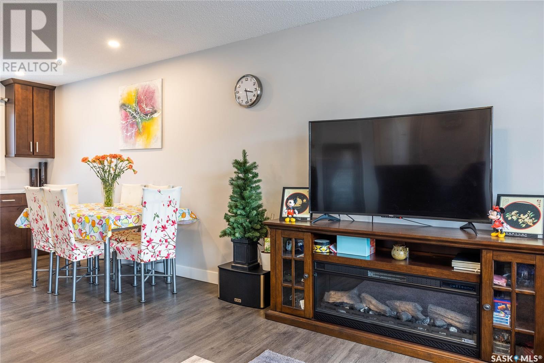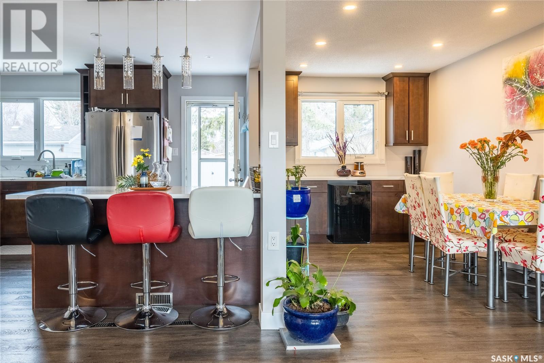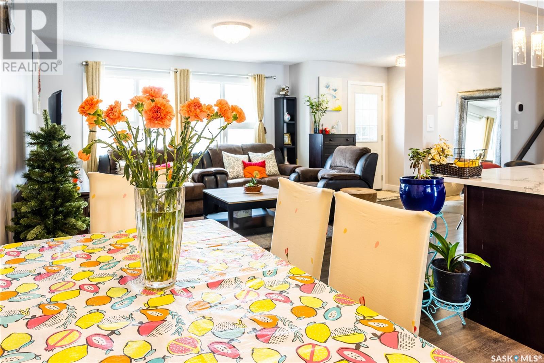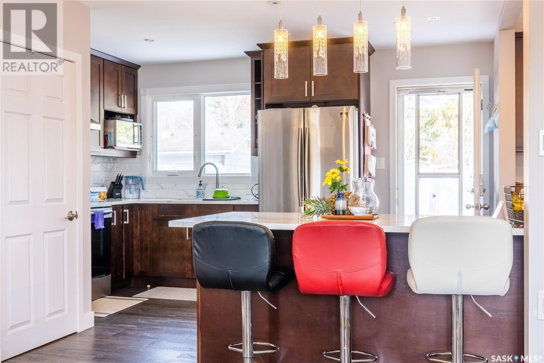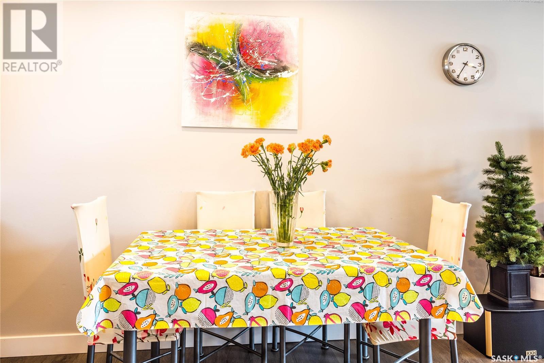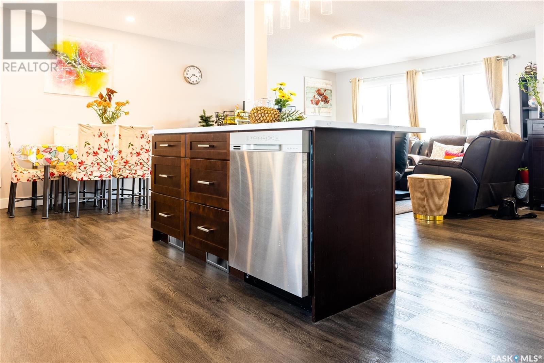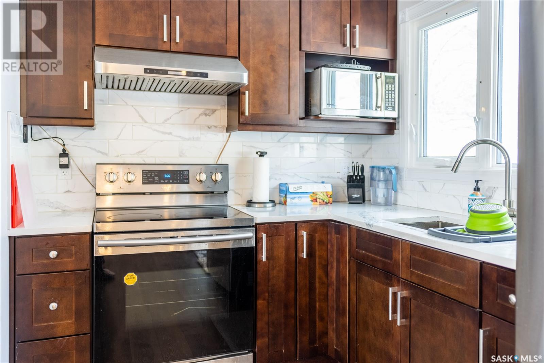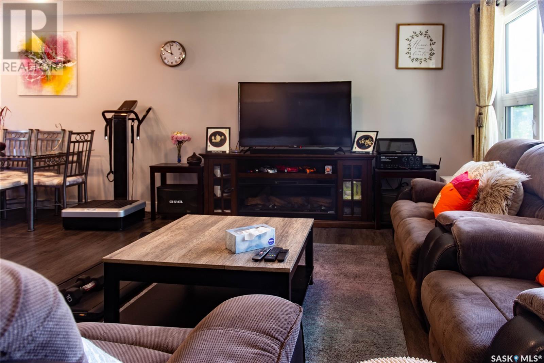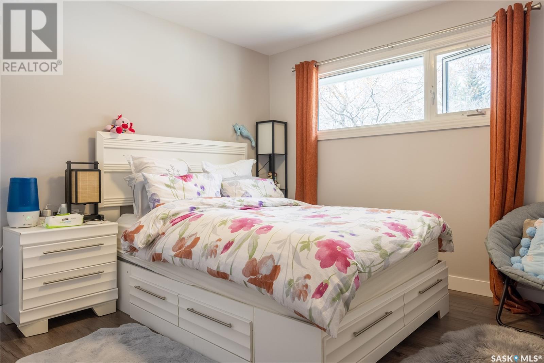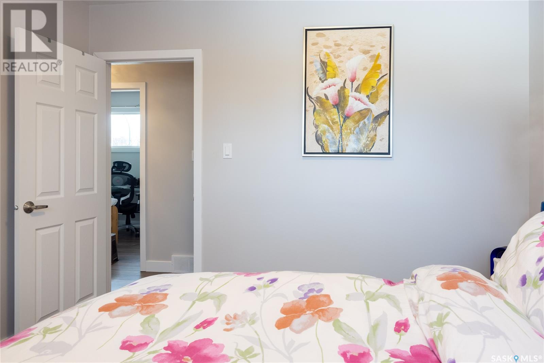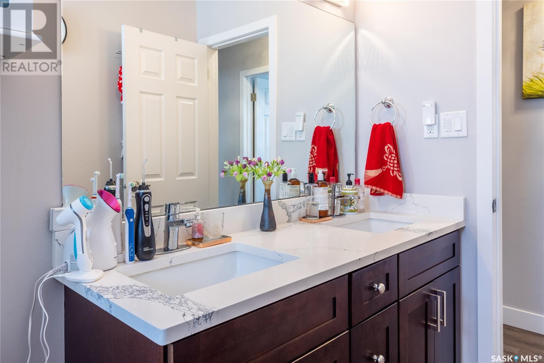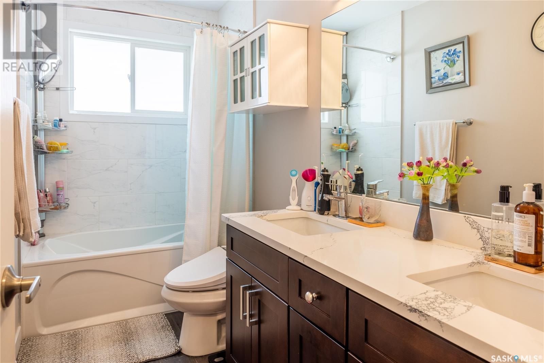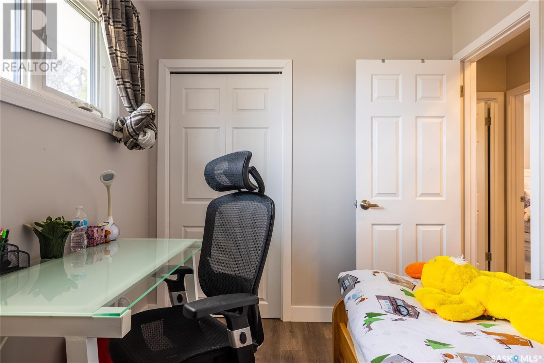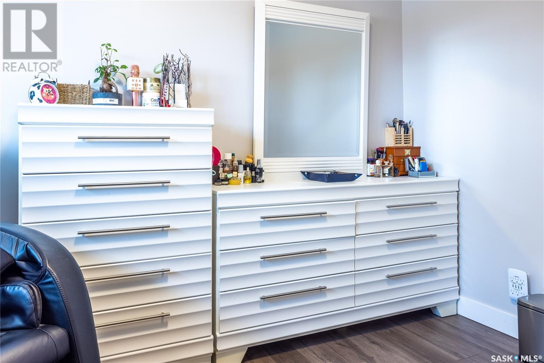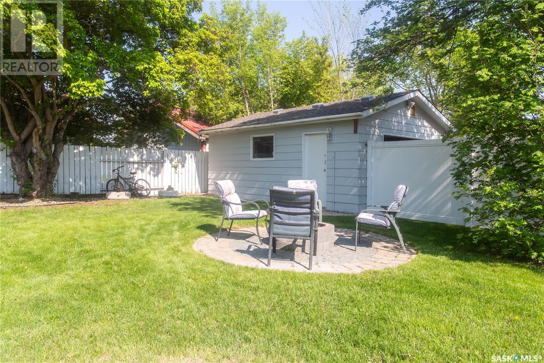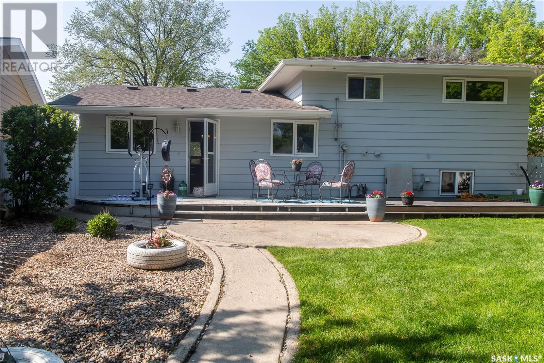2305 Taylor Street E Saskatoon, Saskatchewan S7H 1W8
4 Bedroom
2 Bathroom
1,019 ft2
Forced Air
Lawn, Underground Sprinkler, Garden Area
$459,900
Welcome to 2305 Taylor Street E in Saskatoon's desirable Brevoort Park. This split-level home is fully renovated with a new kitchen, bathrooms, and triple-pane windows. It boasts 4 bedrooms and 2 bathrooms. Enjoy an unbeatable location directly across from Walter Murray High School, and minutes from Holy Cross High School and St. Matthew School. Book your private viewing today! (id:41462)
Open House
This property has open houses!
June
15
Sunday
Starts at:
1:00 pm
Ends at:3:00 pm
Property Details
| MLS® Number | SK008265 |
| Property Type | Single Family |
| Neigbourhood | Brevoort Park |
| Features | Treed |
| Structure | Deck |
Building
| Bathroom Total | 2 |
| Bedrooms Total | 4 |
| Appliances | Washer, Refrigerator, Dishwasher, Dryer, Microwave, Window Coverings, Garage Door Opener Remote(s), Hood Fan, Stove |
| Basement Development | Finished |
| Basement Type | Full (finished) |
| Constructed Date | 1963 |
| Construction Style Split Level | Split Level |
| Heating Fuel | Natural Gas |
| Heating Type | Forced Air |
| Size Interior | 1,019 Ft2 |
| Type | House |
Parking
| Detached Garage | |
| Parking Space(s) | 3 |
Land
| Acreage | No |
| Fence Type | Fence |
| Landscape Features | Lawn, Underground Sprinkler, Garden Area |
| Size Irregular | 6312.00 |
| Size Total | 6312 Sqft |
| Size Total Text | 6312 Sqft |
Rooms
| Level | Type | Length | Width | Dimensions |
|---|---|---|---|---|
| Second Level | 4pc Ensuite Bath | 10 ft ,6 in | 4 ft ,11 in | 10 ft ,6 in x 4 ft ,11 in |
| Second Level | Bedroom | 7 ft ,9 in | 7 ft ,9 in x Measurements not available | |
| Second Level | Primary Bedroom | 10 ft ,1 in | 10 ft ,7 in | 10 ft ,1 in x 10 ft ,7 in |
| Second Level | Bedroom | 8 ft ,5 in | 11 ft ,3 in | 8 ft ,5 in x 11 ft ,3 in |
| Basement | Bedroom | 11 ft | 21 ft ,6 in | 11 ft x 21 ft ,6 in |
| Basement | 4pc Ensuite Bath | 6 ft ,8 in | 7 ft ,1 in | 6 ft ,8 in x 7 ft ,1 in |
| Main Level | Living Room | 19 ft ,8 in | 11 ft ,4 in | 19 ft ,8 in x 11 ft ,4 in |
| Main Level | Kitchen | 13 ft ,11 in | 11 ft ,1 in | 13 ft ,11 in x 11 ft ,1 in |
| Main Level | Dining Room | 8 ft ,5 in | 11 ft ,1 in | 8 ft ,5 in x 11 ft ,1 in |
Contact Us
Contact us for more information

Linda (Fangliang) Yu
Broker
https://www.aspaire.ca/
Aspaire Realty Inc.
#501 - 201 21st Street East
Saskatoon, Saskatchewan S7K 0B8
#501 - 201 21st Street East
Saskatoon, Saskatchewan S7K 0B8



