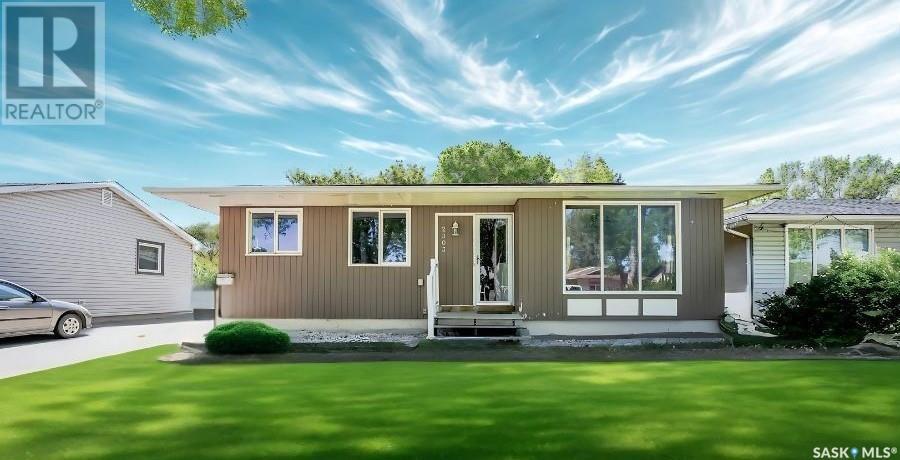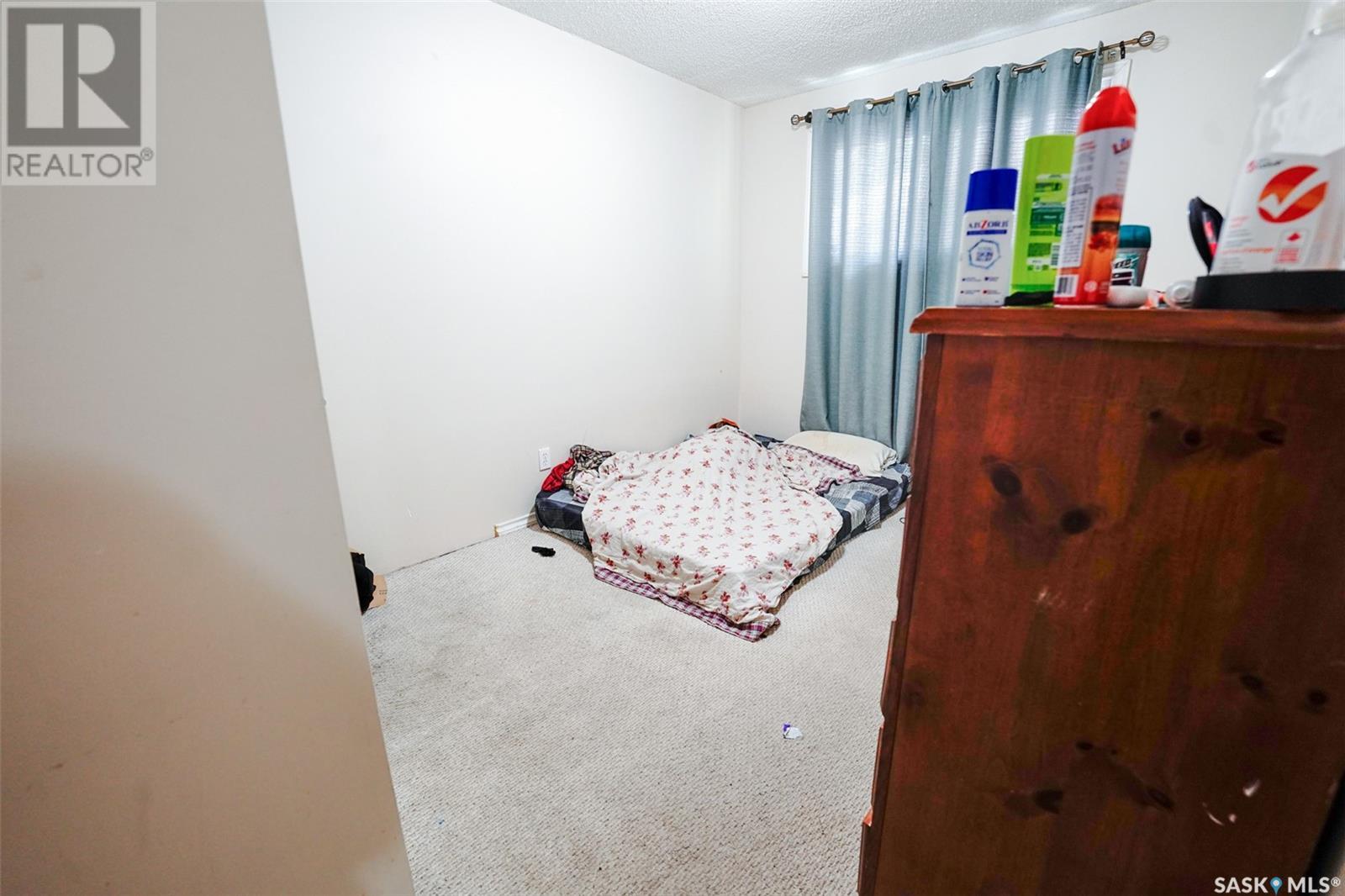2303 7th Avenue E Regina, Saskatchewan S4N 4T1
$279,900
Welcome to 2303 7th Avenue E in Glencairn neighbourhood. This bungalow, offering 3 bedrooms and 2 bathrooms, perfect for family living or as a smart investment property. Enjoy the spacious main level, featuring a cozy living area and a well-laid-out kitchen. The fully finished basement boasts a separate entry, providing excellent potential for rental income or an in-law suite. Outside, a detached garage provides both convenience and extra storage. Situated in the family-friendly neighborhood of Glencairn, you'll appreciate nearby schools, parks, shopping, and all the amenities you need for a comfortable lifestyle. This well-established area is known for its sense of community and easy access to major roadways, making it a great choice for both homeowners and investors alike. Property needs some TLC and will be sold as is. (id:41462)
Property Details
| MLS® Number | SK007417 |
| Property Type | Single Family |
| Neigbourhood | Glencairn |
| Features | Treed, Rectangular |
| Structure | Deck, Patio(s) |
Building
| Bathroom Total | 3 |
| Bedrooms Total | 3 |
| Appliances | Washer, Refrigerator, Dishwasher, Dryer, Alarm System, Garage Door Opener Remote(s), Storage Shed, Stove |
| Architectural Style | Bungalow |
| Basement Development | Finished |
| Basement Type | Full (finished) |
| Constructed Date | 1974 |
| Cooling Type | Central Air Conditioning |
| Fire Protection | Alarm System |
| Heating Fuel | Natural Gas |
| Heating Type | Forced Air |
| Stories Total | 1 |
| Size Interior | 1,036 Ft2 |
| Type | House |
Parking
| Detached Garage | |
| Parking Space(s) | 2 |
Land
| Acreage | No |
| Fence Type | Fence |
| Landscape Features | Lawn |
| Size Irregular | 4994.00 |
| Size Total | 4994 Sqft |
| Size Total Text | 4994 Sqft |
Rooms
| Level | Type | Length | Width | Dimensions |
|---|---|---|---|---|
| Basement | Other | 13 ft | 22 ft | 13 ft x 22 ft |
| Basement | Den | 12 ft ,2 in | 93 ft | 12 ft ,2 in x 93 ft |
| Basement | Kitchen/dining Room | 6 ft ,4 in | 11 ft ,3 in | 6 ft ,4 in x 11 ft ,3 in |
| Basement | 3pc Bathroom | Measurements not available | ||
| Main Level | Kitchen | 17 ft ,6 in | 10 ft ,7 in | 17 ft ,6 in x 10 ft ,7 in |
| Main Level | Living Room | 16 ft | 13 ft ,3 in | 16 ft x 13 ft ,3 in |
| Main Level | Bedroom | 9 ft ,7 in | 13 ft | 9 ft ,7 in x 13 ft |
| Main Level | Bedroom | 8 ft ,5 in | 9 ft ,7 in | 8 ft ,5 in x 9 ft ,7 in |
| Main Level | Bedroom | 8 ft ,8 in | 10 ft ,10 in | 8 ft ,8 in x 10 ft ,10 in |
| Main Level | 4pc Bathroom | Measurements not available | ||
| Main Level | 3pc Bathroom | Measurements not available |
Contact Us
Contact us for more information

Sean Kundra
Salesperson
www.seankundra.com/
https://m.facebook.com/SEANKUNDRAREALTOR?wtsid=rdr
https://m.facebook.com/SEANKUNDRAREALTOR?wtsid=rdr
#706-2010 11th Ave
Regina, Saskatchewan S4P 0J3



































