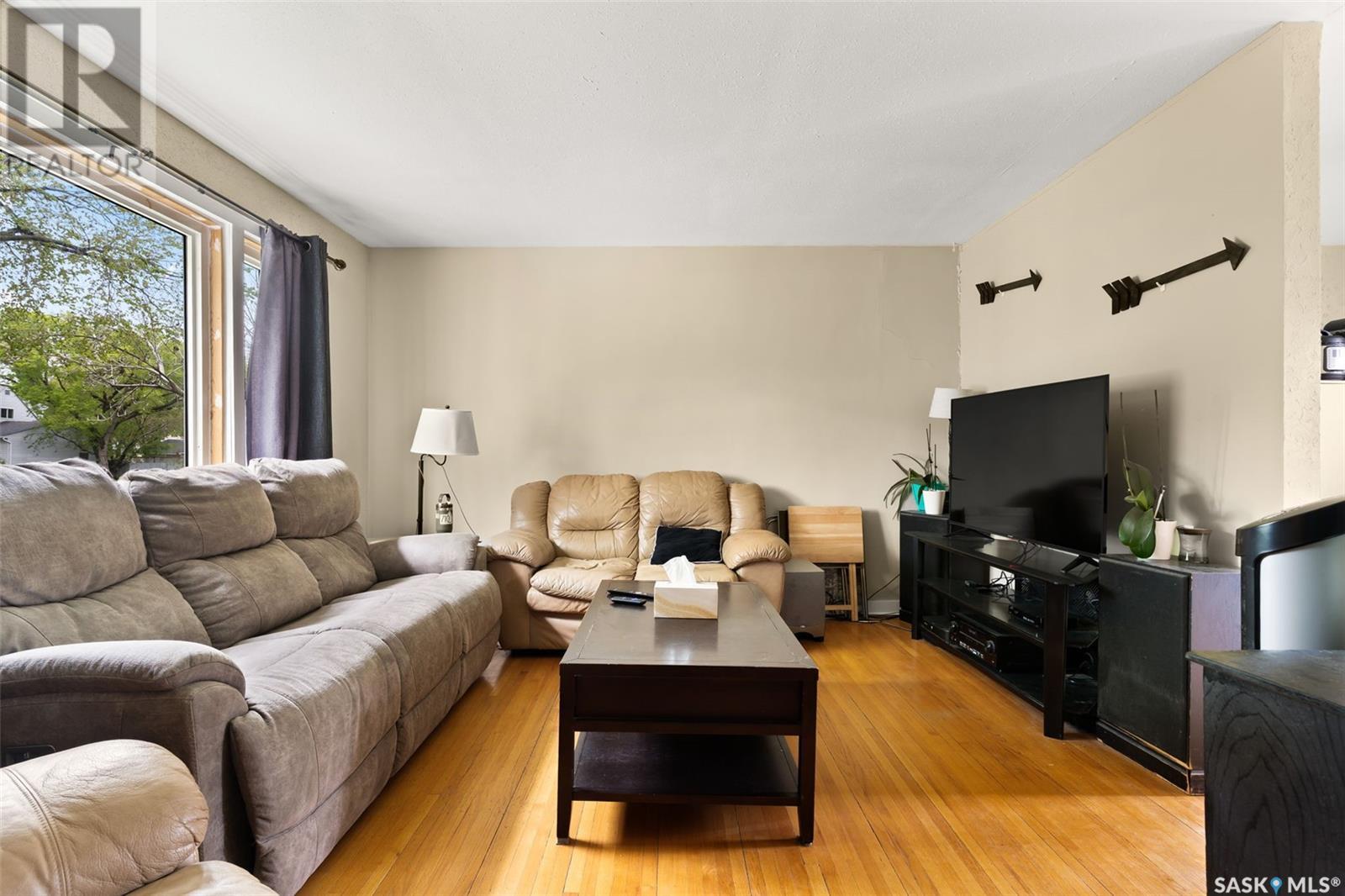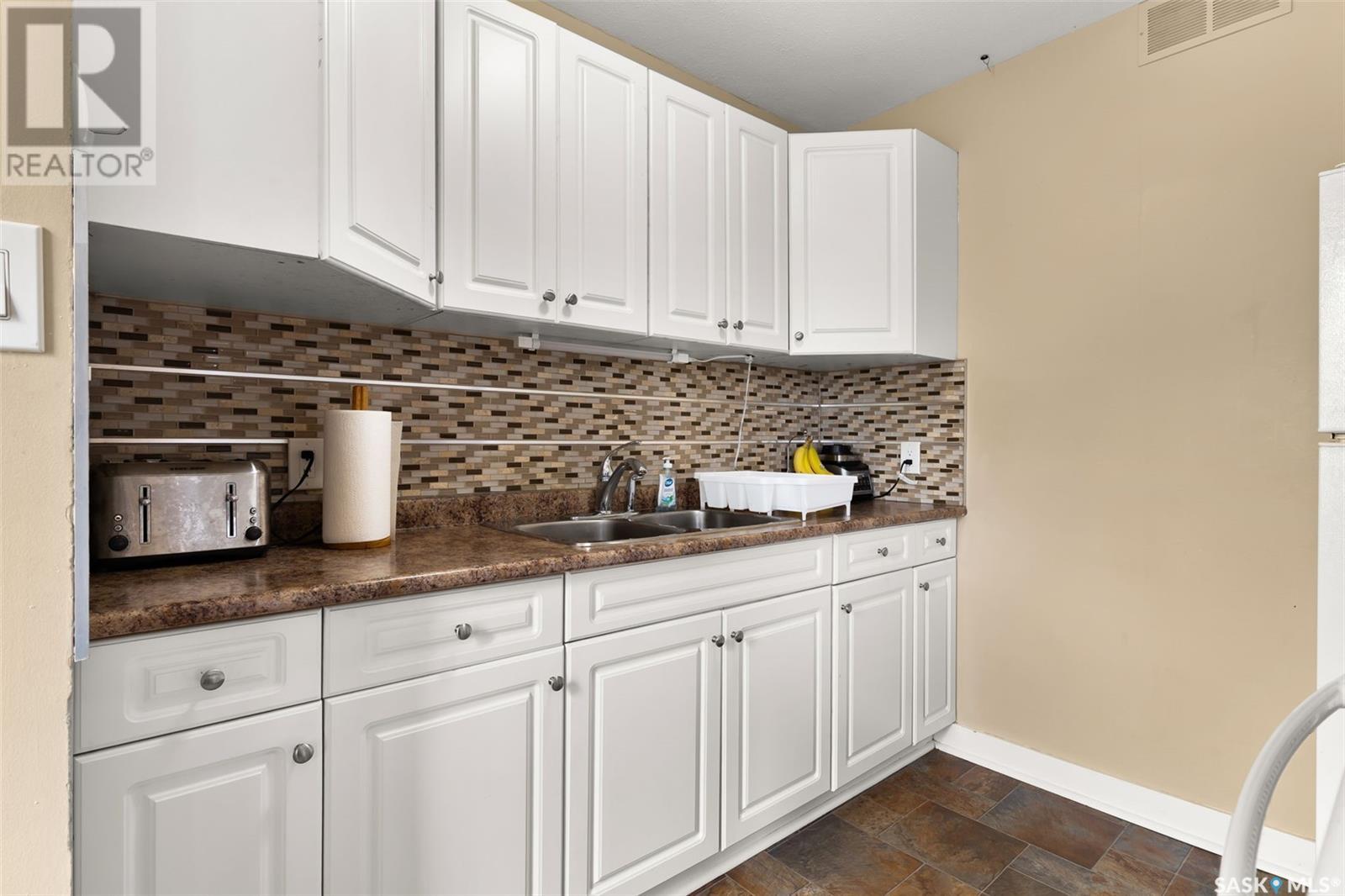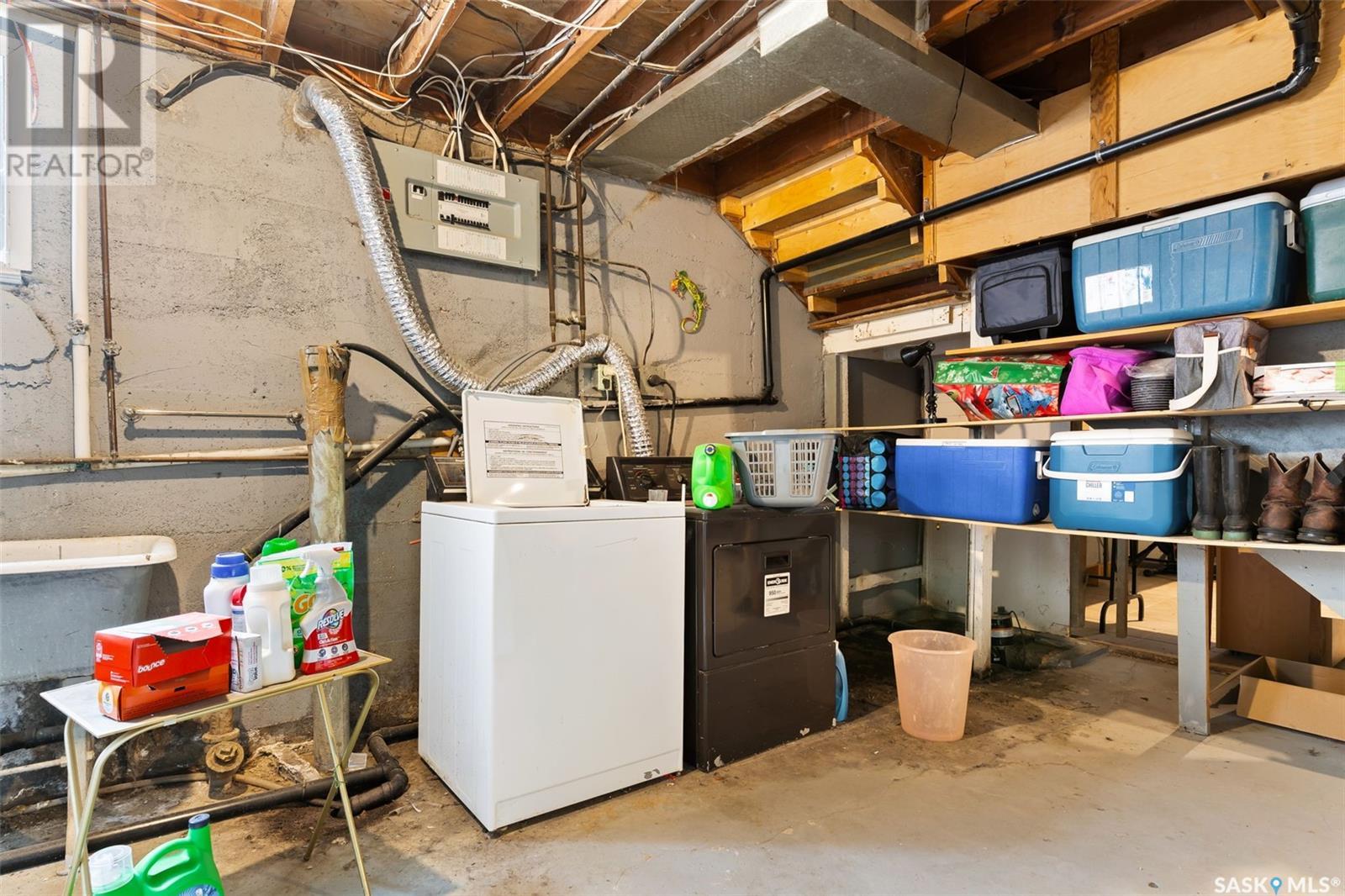230 Broadway Avenue Regina, Saskatchewan S4N 1B3
$279,900
Fantastic Opportunity for First-Time Buyers or Investors! Located in the desirable Arnhem Place neighbourhood, this charming 900 sq. ft. bungalow sits on a spacious, mature lot just steps from Queen Elizabeth Jubilee Park. Whether you're looking to enter the housing market or expand your investment portfolio, this property is a great find. The main floor features original hardwood flooring throughout the bright living and dining areas, as well as in the two comfortable bedrooms. The updated 4-piece bathroom is both functional and stylish, and the modernized kitchen offers white cabinetry and matching appliances, making it a bright and welcoming space for cooking. Downstairs, the open basement is ready for development—providing a blank canvas for future expansion or customization. It also houses an upgraded furnace and electrical panel, offering peace of mind for new owners. A standout feature of this home is the massive 28’ x 30’ detached garage with convenient alley access—ideal for vehicle enthusiasts, hobbyists, or anyone needing additional storage. This kind of garage space is a rare find at this price point and adds significant value. Don't miss your chance to own a well-located property with great potential in a vibrant, established community! (id:41462)
Property Details
| MLS® Number | SK006761 |
| Property Type | Single Family |
| Neigbourhood | Arnhem Place |
| Features | Lane, Rectangular, Sump Pump |
Building
| Bathroom Total | 1 |
| Bedrooms Total | 2 |
| Appliances | Washer, Refrigerator, Dishwasher, Dryer, Stove |
| Architectural Style | Bungalow |
| Basement Development | Unfinished |
| Basement Type | Full (unfinished) |
| Constructed Date | 1952 |
| Cooling Type | Wall Unit |
| Heating Fuel | Natural Gas |
| Heating Type | Forced Air |
| Stories Total | 1 |
| Size Interior | 900 Ft2 |
| Type | House |
Parking
| Detached Garage | |
| Parking Space(s) | 2 |
Land
| Acreage | No |
| Landscape Features | Lawn |
| Size Irregular | 5622.00 |
| Size Total | 5622 Sqft |
| Size Total Text | 5622 Sqft |
Rooms
| Level | Type | Length | Width | Dimensions |
|---|---|---|---|---|
| Basement | Laundry Room | Measurements not available | ||
| Basement | Other | Measurements not available | ||
| Main Level | Foyer | Measurements not available | ||
| Main Level | Living Room | 19 ft ,7 in | 11 ft ,1 in | 19 ft ,7 in x 11 ft ,1 in |
| Main Level | Dining Room | 10 ft ,4 in | 10 ft | 10 ft ,4 in x 10 ft |
| Main Level | Kitchen | Measurements not available | ||
| Main Level | Bedroom | 10 ft ,11 in | 8 ft ,9 in | 10 ft ,11 in x 8 ft ,9 in |
| Main Level | 4pc Bathroom | Measurements not available | ||
| Main Level | Bedroom | 10 ft ,3 in | 10 ft ,10 in | 10 ft ,3 in x 10 ft ,10 in |
Contact Us
Contact us for more information

Jim Christie Realty P.c. Ltd
Salesperson
https://www.jcrealty.com/
2241 Albert Street
Regina, Saskatchewan S4P 2V5






































