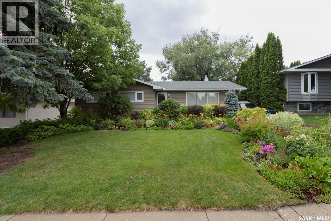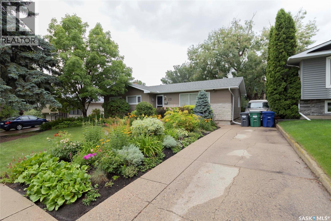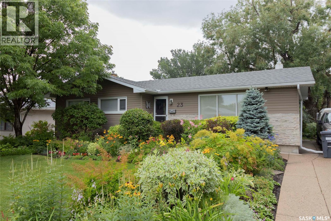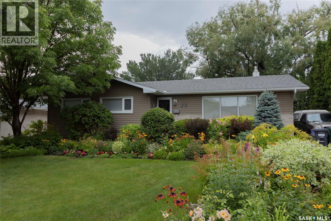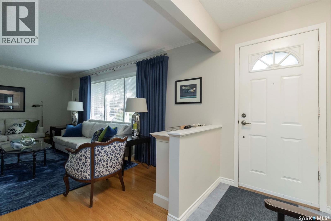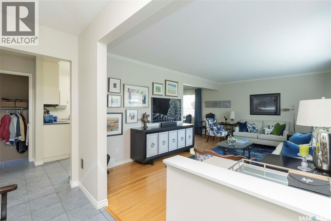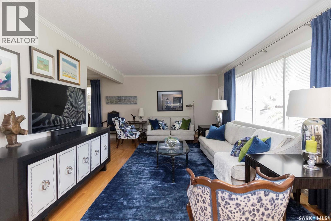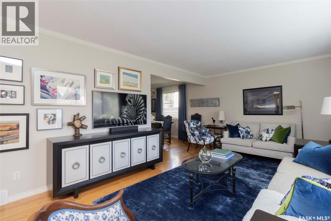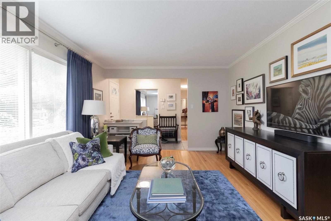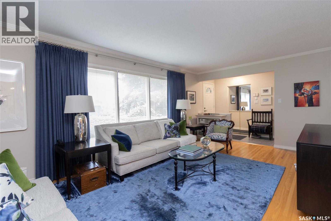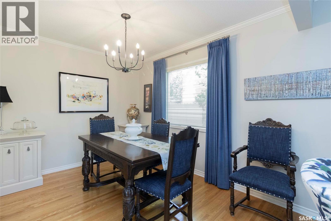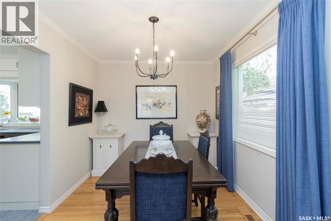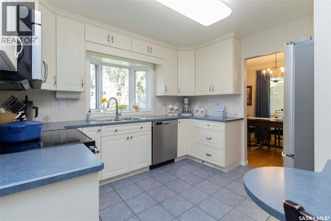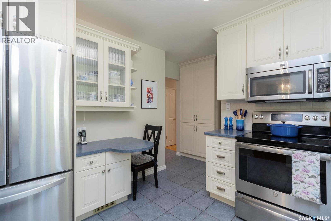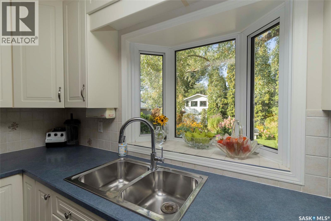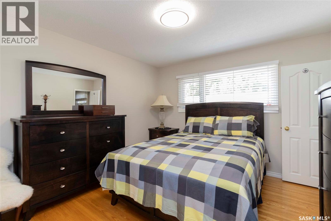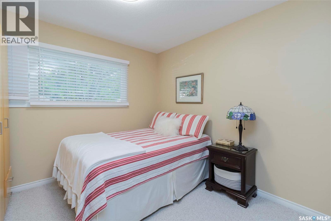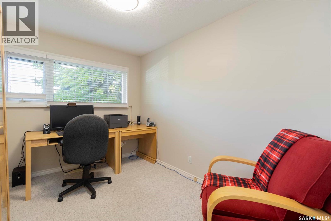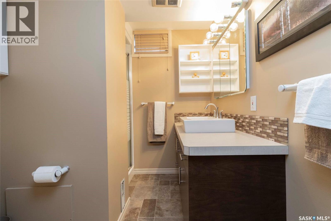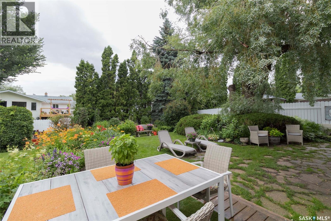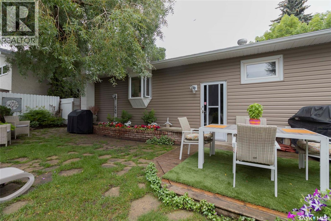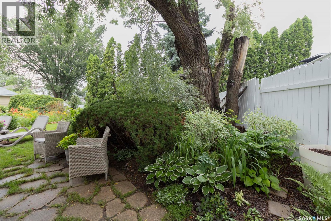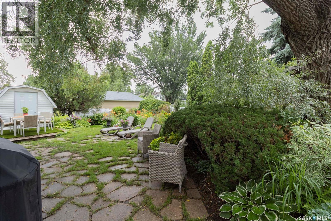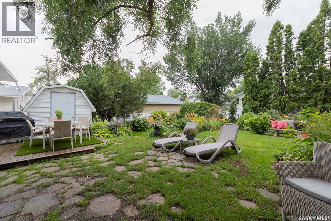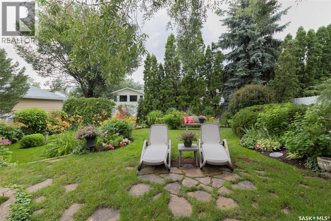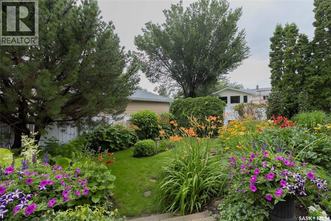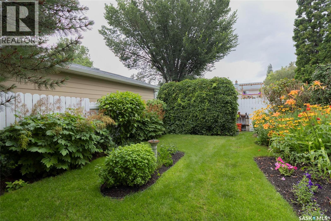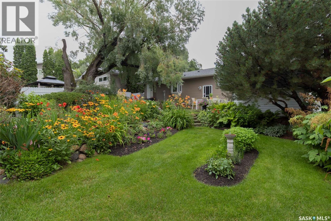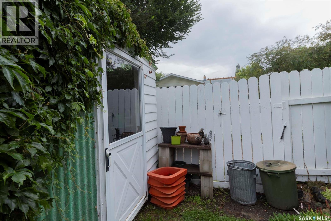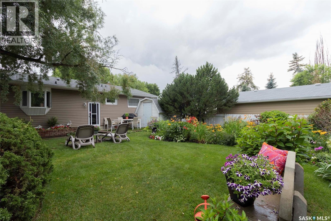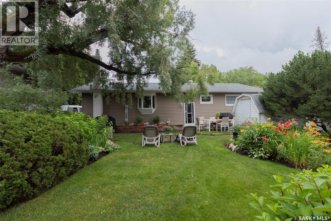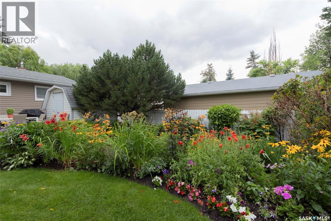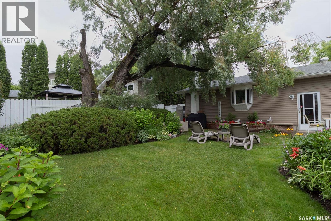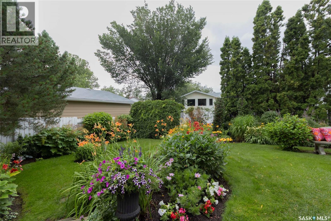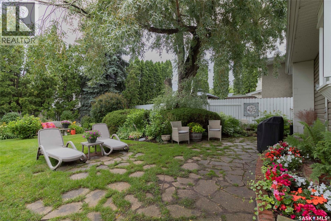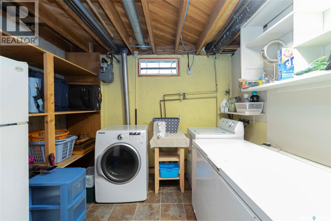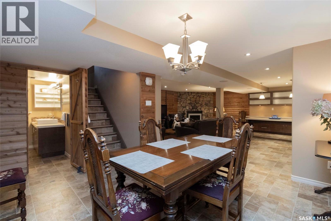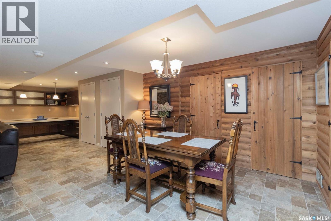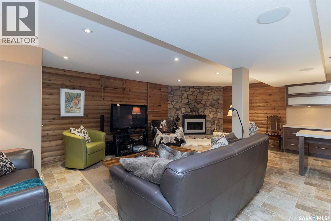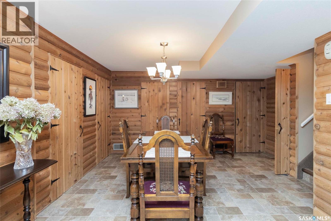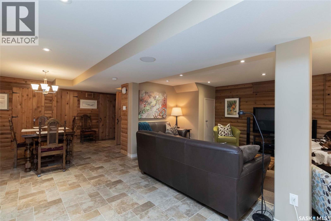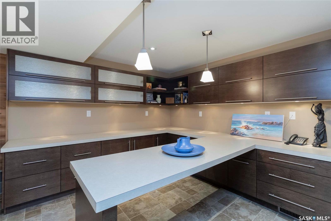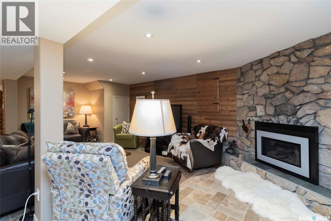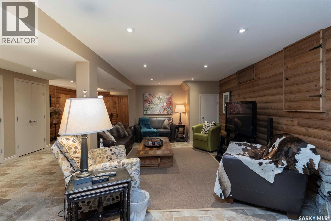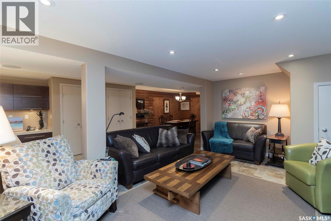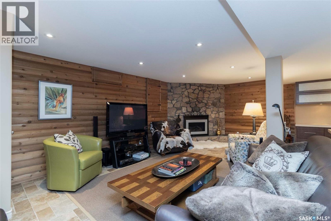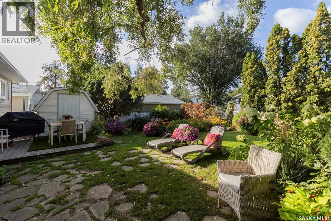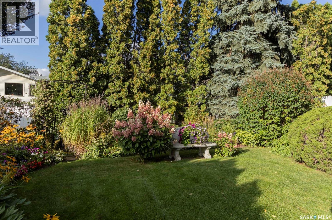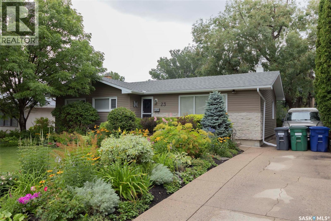23 Baldwin Crescent Saskatoon, Saskatchewan S7H 3M5
$459,900
WOW WOW A real diamond (NOT in the rough). This impressive property is located in the sought after mature neighbourhood of Brevoort Park. It shows 10/10! Actually it shows 12/10 (but does that make sense?) Good location for 4 schools: 2 elementary schools (Brevoort Park Public St Matthews Separate School) and 2 high schools (Walter Murray Collegiate and Holy Cross Collegiate). The home is very well taken care of and the hardwood flooring is in good shape as is the rest of the home. The owner has magnificent gardening skills (as you can readily see in the photos). The single driveway can accommodate 3 vehicles. A security system for the entrance doors is owned and included The basement is fully developed and conducive to entertaining. There is an 8 X 10 shed and a 8 X 12 greenhouse both in the back yard. There is a gas line at the patio for your BBQ! There is an extra fridge in the basement that could be included (for gourmet delicacies - or beer). Central Air and Central Vac (with Powerhead) are another added feature. Easy to show. Make contact with a Realtor to arrange a viewing at your convenience before it is gone. As per the Seller’s direction, all offers will be presented on 09/29/2025 10:00AM. (id:41462)
Property Details
| MLS® Number | SK018894 |
| Property Type | Single Family |
| Neigbourhood | Brevoort Park |
| Features | Treed, Rectangular |
| Structure | Patio(s) |
Building
| Bathroom Total | 2 |
| Bedrooms Total | 3 |
| Appliances | Washer, Refrigerator, Dishwasher, Dryer, Microwave, Alarm System, Humidifier, Central Vacuum, Storage Shed, Stove |
| Architectural Style | Bungalow |
| Basement Development | Finished |
| Basement Type | Full (finished) |
| Constructed Date | 1964 |
| Cooling Type | Central Air Conditioning |
| Fire Protection | Alarm System |
| Fireplace Fuel | Gas |
| Fireplace Present | Yes |
| Fireplace Type | Conventional |
| Heating Fuel | Natural Gas |
| Heating Type | Forced Air |
| Stories Total | 1 |
| Size Interior | 1,200 Ft2 |
| Type | House |
Parking
| None | |
| Parking Space(s) | 3 |
Land
| Acreage | No |
| Fence Type | Fence |
| Landscape Features | Lawn, Garden Area |
| Size Frontage | 60 Ft |
| Size Irregular | 60x110 |
| Size Total Text | 60x110 |
Rooms
| Level | Type | Length | Width | Dimensions |
|---|---|---|---|---|
| Basement | Family Room | 20 ft | 20 ft ,10 in | 20 ft x 20 ft ,10 in |
| Basement | Den | 9 ft ,7 in | 11 ft ,7 in | 9 ft ,7 in x 11 ft ,7 in |
| Main Level | Living Room | 12 ft | 19 ft ,2 in | 12 ft x 19 ft ,2 in |
| Main Level | Dining Room | 8 ft ,10 in | 11 ft ,6 in | 8 ft ,10 in x 11 ft ,6 in |
| Main Level | Kitchen | 11 ft | 11 ft ,6 in | 11 ft x 11 ft ,6 in |
| Main Level | Foyer | 10' x 4' | ||
| Main Level | 4pc Bathroom | Measurements not available | ||
| Main Level | Primary Bedroom | 11 ft ,4 in | 12 ft ,2 in | 11 ft ,4 in x 12 ft ,2 in |
| Main Level | 2pc Ensuite Bath | Measurements not available | ||
| Main Level | Bedroom | 9 ft ,11 in | 10 ft ,2 in | 9 ft ,11 in x 10 ft ,2 in |
| Main Level | Bedroom | 8 ft ,3 in | 11 ft ,5 in | 8 ft ,3 in x 11 ft ,5 in |
Contact Us
Contact us for more information
Jack Sandbrand
Associate Broker
https://www.sandbrand.com/
200-301 1st Avenue North
Saskatoon, Saskatchewan S7K 1X5



