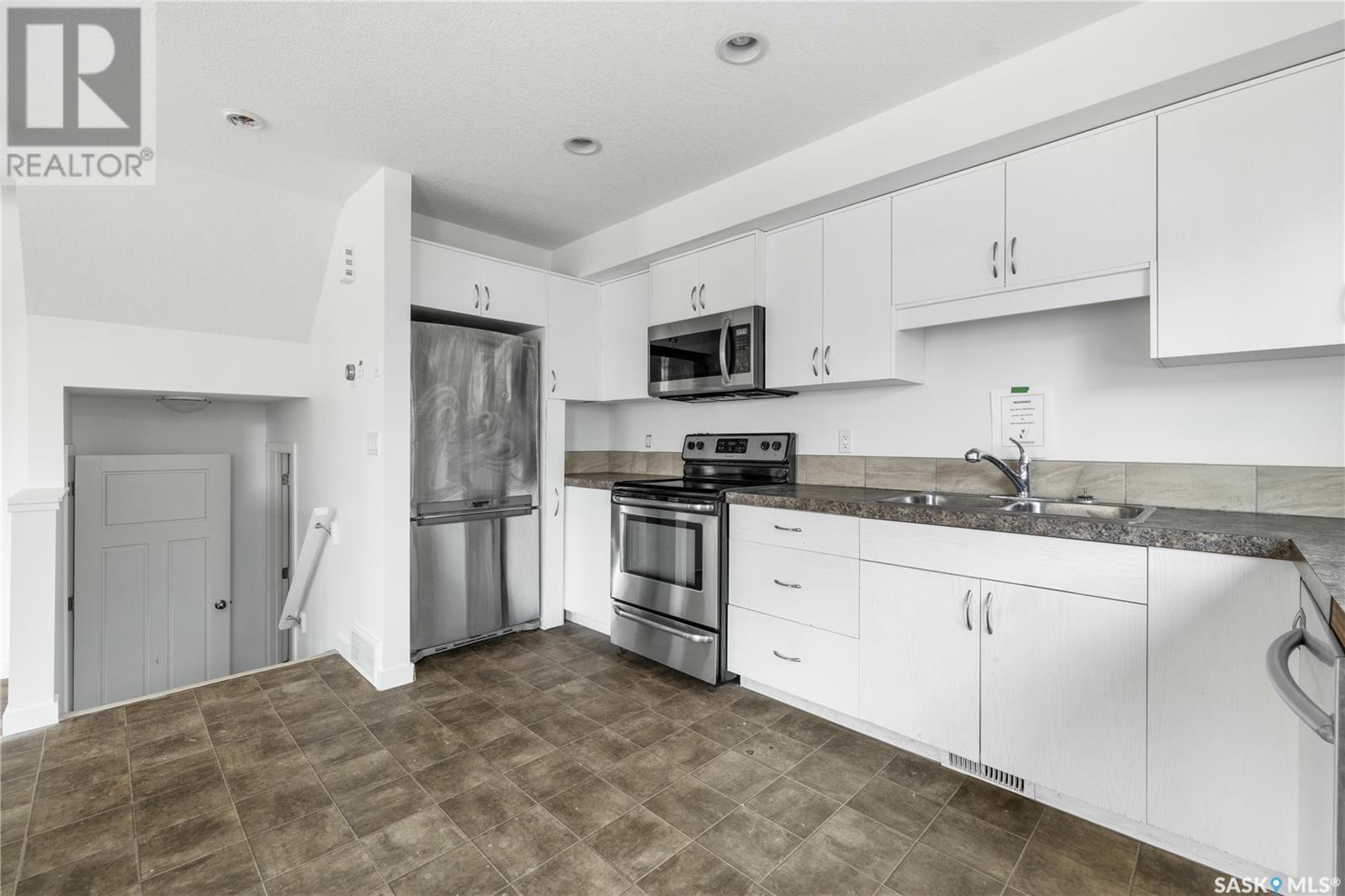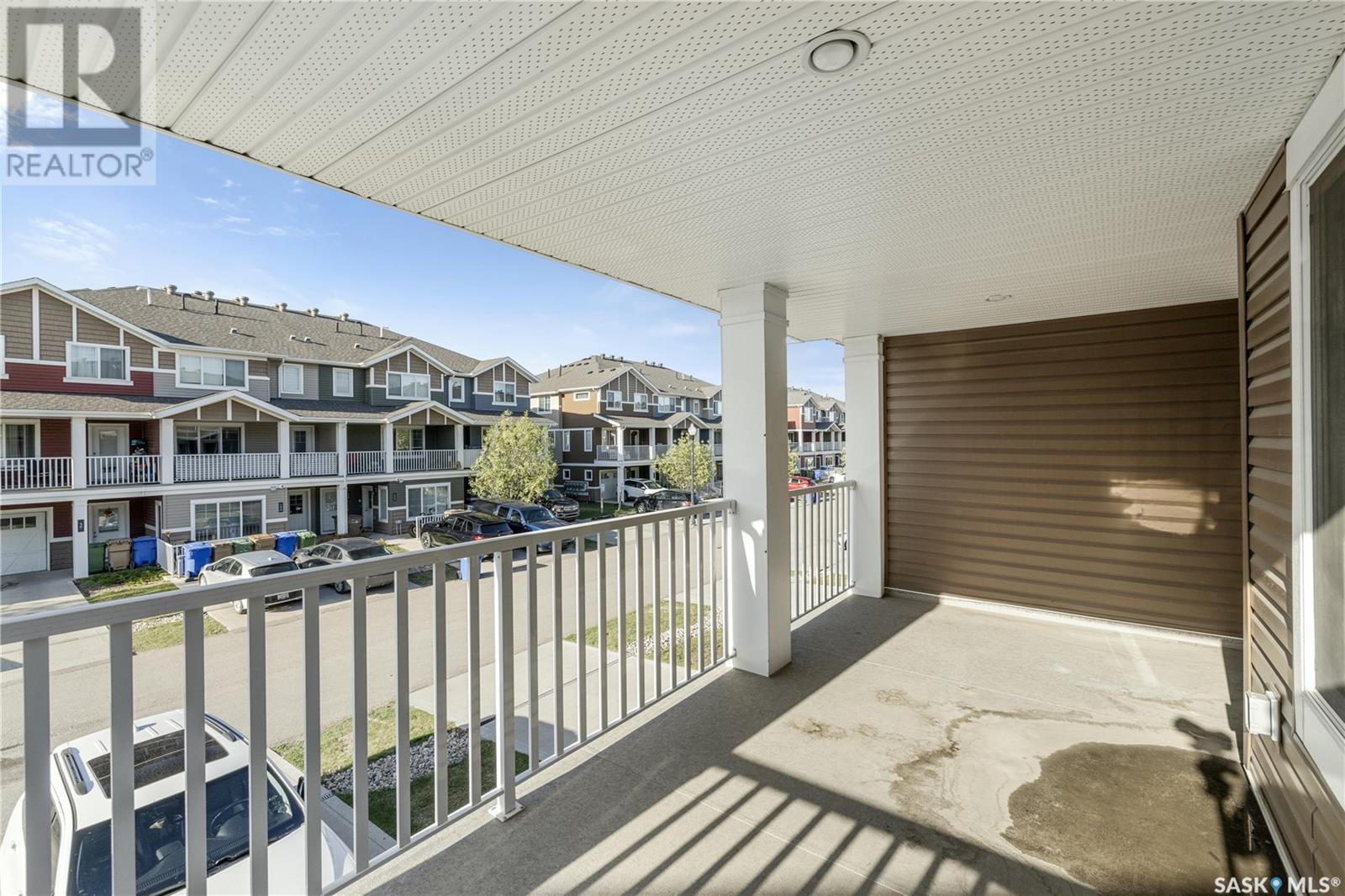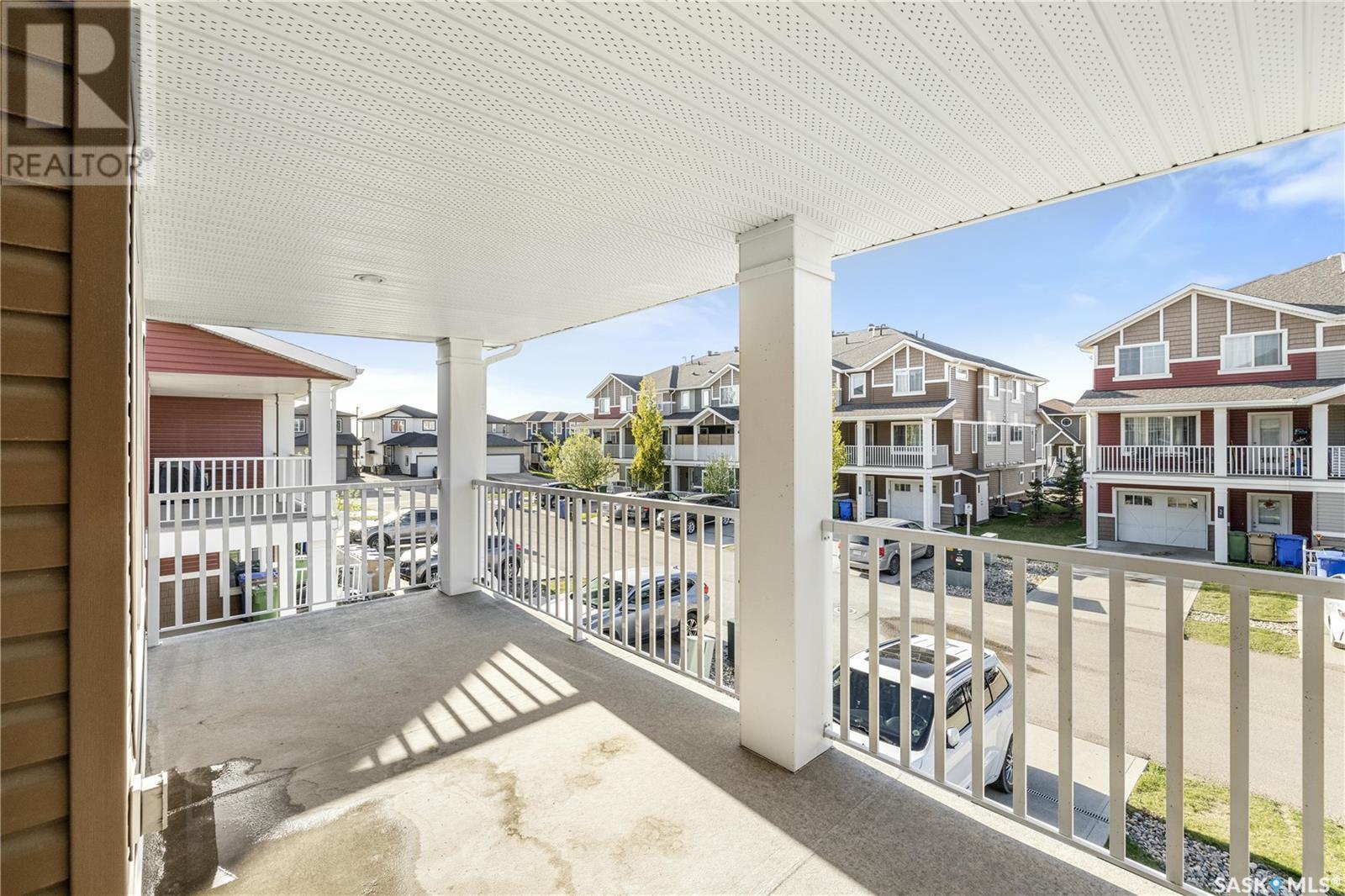23 4537 Delhaye Way Regina, Saskatchewan S4W 0M2
$239,900Maintenance,
$273 Monthly
Maintenance,
$273 MonthlyWelcome to 23-4537 Delhaye Way, located in the vibrant community of Harbour Landing! This well-designed 3-bedroom, 2-bathroom townhouse-style condo offers functional living across three levels. The main floor includes a single attached garage with direct entry and a dedicated storage area. Upstairs, the second level features a modern galley-style kitchen with rich dark cabinetry, a spacious dining area, convenient 2-piece bathroom, and a bright living room with garden doors leading to your own covered balcony—perfect for morning coffee or evening relaxation. On the top level, you’ll find three generous bedrooms and a full 4-piece bathroom. With a few cosmetic updates, this home offers an excellent opportunity to make it truly your own. Located just steps from elementary schools, shopping, parks, and all south-end amenities, this home offers both comfort and convenience in one of Regina’s most popular neighborhoods. (id:41462)
Property Details
| MLS® Number | SK008270 |
| Property Type | Single Family |
| Neigbourhood | Harbour Landing |
| Community Features | Pets Allowed With Restrictions |
| Features | Balcony |
Building
| Bathroom Total | 2 |
| Bedrooms Total | 3 |
| Constructed Date | 2014 |
| Heating Fuel | Natural Gas |
| Heating Type | Forced Air |
| Size Interior | 966 Ft2 |
| Type | Row / Townhouse |
Parking
| Attached Garage | |
| Parking Pad | |
| Other | |
| Parking Space(s) | 2 |
Land
| Acreage | No |
| Size Irregular | 0.00 |
| Size Total | 0.00 |
| Size Total Text | 0.00 |
Rooms
| Level | Type | Length | Width | Dimensions |
|---|---|---|---|---|
| Second Level | Bedroom | 10 ft ,5 in | 9 ft ,2 in | 10 ft ,5 in x 9 ft ,2 in |
| Second Level | 4pc Bathroom | Measurements not available | ||
| Second Level | Bedroom | 10 ft ,9 in | 9 ft ,9 in | 10 ft ,9 in x 9 ft ,9 in |
| Second Level | Bedroom | 8 ft ,8 in | 8 ft ,6 in | 8 ft ,8 in x 8 ft ,6 in |
| Main Level | Foyer | Measurements not available | ||
| Main Level | Living Room | 11 ft ,5 in | 10 ft ,6 in | 11 ft ,5 in x 10 ft ,6 in |
| Main Level | Kitchen | 11 ft ,4 in | 15 ft ,2 in | 11 ft ,4 in x 15 ft ,2 in |
| Main Level | 2pc Bathroom | Measurements not available |
Contact Us
Contact us for more information
Brett Ackerman
Associate Broker
https://www.youtube.com/embed/Po3OZ7ndQds
https://www.brettackerman.com/
100-1911 E Truesdale Drive
Regina, Saskatchewan S4V 2N1




























