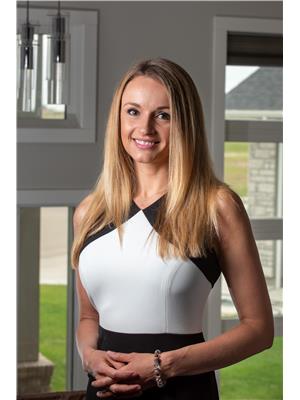229 Carleton Drive Saskatoon, Saskatchewan S7H 3P1
$489,900
Tucked away at the back of a quiet crescent, this 1,060 sq ft bungalow offers a fantastic blend of comfort, functionality, and investment potential. Featuring a single attached garage and double concrete driveway. You will appreciate the back yard as it sits on a spacious south-facing lot that’s full of potential to make it your own, complete with back alley access, garden area, shed, and firepit. Inside, the main floor welcomes you with a generous living room, kitchen/dining area with plenty of cupboard space, three good-sized bedrooms, and a full bathroom. Downstairs you will find the laundry room with plenty of storage space. The remainder of the basement is made up of 2 additional bedrooms, full bathroom, storage room, large living room and second kitchen area. Additional features include updated windows and central air conditioning to keep you cool all summer long. Situated in a central, family-friendly neighbourhood close to elementary and high schools, the university, and a wide range of amenities—this property is ideal for first-time buyers, families, or savvy investors alike. Don’t miss out—book your private showing today and explore the possibilities!... As per the Seller’s direction, all offers will be presented on 2025-07-08 at 8:00 PM (id:41462)
Open House
This property has open houses!
12:00 pm
Ends at:2:00 pm
12:00 pm
Ends at:2:00 pm
Property Details
| MLS® Number | SK011575 |
| Property Type | Single Family |
| Neigbourhood | West College Park |
| Features | Treed, Lane, Rectangular, Double Width Or More Driveway |
Building
| Bathroom Total | 2 |
| Bedrooms Total | 5 |
| Appliances | Washer, Refrigerator, Dishwasher, Dryer, Microwave, Window Coverings, Garage Door Opener Remote(s), Stove |
| Architectural Style | Bungalow |
| Basement Development | Finished |
| Basement Type | Full (finished) |
| Constructed Date | 1973 |
| Cooling Type | Central Air Conditioning |
| Heating Type | Forced Air |
| Stories Total | 1 |
| Size Interior | 1,060 Ft2 |
| Type | House |
Parking
| Attached Garage | |
| Parking Space(s) | 3 |
Land
| Acreage | No |
| Fence Type | Fence |
| Landscape Features | Lawn |
| Size Irregular | 6096.00 |
| Size Total | 6096 Sqft |
| Size Total Text | 6096 Sqft |
Rooms
| Level | Type | Length | Width | Dimensions |
|---|---|---|---|---|
| Basement | Laundry Room | 8 ft ,9 in | 9 ft ,4 in | 8 ft ,9 in x 9 ft ,4 in |
| Basement | Living Room | 13 ft | 14 ft ,8 in | 13 ft x 14 ft ,8 in |
| Basement | Kitchen | 8 ft ,11 in | 10 ft ,8 in | 8 ft ,11 in x 10 ft ,8 in |
| Basement | 4pc Bathroom | - x - | ||
| Basement | Bedroom | 8 ft ,3 in | 11 ft ,2 in | 8 ft ,3 in x 11 ft ,2 in |
| Basement | Bedroom | 8 ft ,3 in | 9 ft ,10 in | 8 ft ,3 in x 9 ft ,10 in |
| Main Level | Living Room | 12 ft ,5 in | 17 ft ,1 in | 12 ft ,5 in x 17 ft ,1 in |
| Main Level | Dining Room | 8 ft ,9 in | 10 ft | 8 ft ,9 in x 10 ft |
| Main Level | Kitchen | 8 ft | 10 ft ,3 in | 8 ft x 10 ft ,3 in |
| Main Level | 4pc Bathroom | - x - | ||
| Main Level | Bedroom | 8 ft ,7 in | 12 ft ,5 in | 8 ft ,7 in x 12 ft ,5 in |
| Main Level | Bedroom | 8 ft ,9 in | 9 ft ,2 in | 8 ft ,9 in x 9 ft ,2 in |
| Main Level | Primary Bedroom | 9 ft | 13 ft ,3 in | 9 ft x 13 ft ,3 in |
Contact Us
Contact us for more information

Elizabeth Irving
Salesperson
https://liz.saskatoonhomelistings.com/
714 Duchess Street
Saskatoon, Saskatchewan S7K 0R3












































