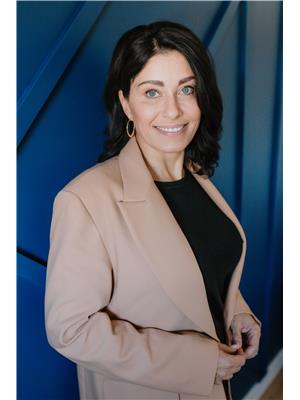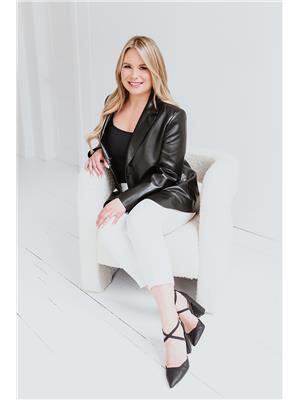229 Aspen Ridge Street Saskatoon, Saskatchewan S7W 0Z5
$543,999
Welcome to Nouvelle II Belle Maison's newest single family home development in Saskatoon's premier neighborhood of Aspen Ridge. This stunning VISTA model offers 1679 sq.ft. of thoughtfully designed living space with modern finishes and a functional open floor plan. The main level boasts a versatile den, a convenient half bath, and an open-concept kitchen, dining and living room - perfect for entertaining family and friends. Upstairs you will find a luxurious primary suite complete with a walk-in-closet and a spa inspired 4pc ensuite. Two additional large bedrooms complete with laundry and 4pc bath. For even more potential this home offers the option to develop a legal suite, creating the perfect revenue opportunity or space for extended family. Additional features includes front landscaping and a double garage pad already included for your convenience. Upgrade options are available upon request. Located a short distance from grocery stores, schools, restaurants, gym facilities, parks and scenic trails and so much more. Close to bus route for ease of transportation. Contemporary style meets everyday convenience the perfect place to call home. Option to include garage suite for yet more additional income. Many models and lots to choose from. Make Aspen Ridge your place to call home today! (id:41462)
Property Details
| MLS® Number | SK017317 |
| Property Type | Single Family |
| Neigbourhood | Aspen Ridge |
| Features | Lane, Rectangular, Sump Pump |
Building
| Bathroom Total | 3 |
| Bedrooms Total | 3 |
| Appliances | Washer, Refrigerator, Dishwasher, Dryer, Microwave, Stove |
| Architectural Style | 2 Level |
| Basement Development | Unfinished |
| Basement Type | Full (unfinished) |
| Constructed Date | 2025 |
| Cooling Type | Air Exchanger |
| Heating Fuel | Natural Gas |
| Heating Type | Forced Air |
| Stories Total | 2 |
| Size Interior | 1,679 Ft2 |
| Type | House |
Parking
| None | |
| Parking Space(s) | 2 |
Land
| Acreage | No |
| Landscape Features | Lawn |
| Size Irregular | 3435.00 |
| Size Total | 3435 Sqft |
| Size Total Text | 3435 Sqft |
Rooms
| Level | Type | Length | Width | Dimensions |
|---|---|---|---|---|
| Second Level | Primary Bedroom | 13 ft ,3 in | 9 ft ,10 in | 13 ft ,3 in x 9 ft ,10 in |
| Second Level | 4pc Ensuite Bath | Measurements not available | ||
| Second Level | Bedroom | 10 ft ,3 in | 9 ft ,6 in | 10 ft ,3 in x 9 ft ,6 in |
| Second Level | Bedroom | 10 ft ,3 in | 9 ft ,6 in | 10 ft ,3 in x 9 ft ,6 in |
| Second Level | 4pc Bathroom | Measurements not available | ||
| Second Level | Laundry Room | 6 ft | 5 ft ,10 in | 6 ft x 5 ft ,10 in |
| Main Level | Den | 10 ft ,2 in | 9 ft ,11 in | 10 ft ,2 in x 9 ft ,11 in |
| Main Level | Living Room | 12 ft ,4 in | 14 ft ,10 in | 12 ft ,4 in x 14 ft ,10 in |
| Main Level | Kitchen | 18 ft ,6 in | 12 ft ,11 in | 18 ft ,6 in x 12 ft ,11 in |
| Main Level | Dining Room | 11 ft | 12 ft ,1 in | 11 ft x 12 ft ,1 in |
| Main Level | 2pc Bathroom | Measurements not available |
Contact Us
Contact us for more information

Alisa A Skalicky
Salesperson
https://www.skalickyrealestate.com/
200-301 1st Avenue North
Saskatoon, Saskatchewan S7K 1X5

Orishia Benevelli
Salesperson
200-301 1st Avenue North
Saskatoon, Saskatchewan S7K 1X5








