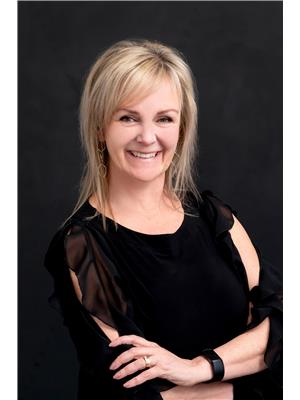229 663 Beckett Crescent Saskatoon, Saskatchewan S7N 4X1
$329,900Maintenance,
$350 Monthly
Maintenance,
$350 MonthlyThis gorgeous corner unit in the Aspen Grove condo complex has everything you need! With laminate flooring through out the main floor, a walk-in pantry, tons of cabinets, granite countertops and tiled backsplash in the kitchen, you're going to love this place! Upstairs you'll see three good sized bedrooms and a full bathroom. The lower level has a great rec room, a 3pc bathroom and lots of bonus storage. You'll see patio doors from the kitchen to a 15'2 by 9'9 foot deck with a view to the grassed area. Bonus: The AC and HW Heater are brand new! This excellent family home is close to schools, parks and many walking paths. Call today to arrange a viewing of this well-maintained Arbor Creek Townhouse with 2 parking spots right outside the front door! (id:41462)
Property Details
| MLS® Number | SK016731 |
| Property Type | Single Family |
| Neigbourhood | Arbor Creek |
| Community Features | Pets Allowed With Restrictions |
| Features | Treed |
| Structure | Deck |
Building
| Bathroom Total | 2 |
| Bedrooms Total | 3 |
| Appliances | Washer, Refrigerator, Dishwasher, Dryer, Window Coverings, Hood Fan, Stove |
| Basement Development | Finished |
| Basement Type | Full (finished) |
| Constructed Date | 2003 |
| Cooling Type | Central Air Conditioning |
| Heating Fuel | Natural Gas |
| Heating Type | Forced Air |
| Size Interior | 1,116 Ft2 |
| Type | Row / Townhouse |
Parking
| Surfaced | 2 |
| Other | |
| None | |
| Parking Space(s) | 2 |
Land
| Acreage | No |
| Landscape Features | Lawn |
Rooms
| Level | Type | Length | Width | Dimensions |
|---|---|---|---|---|
| Second Level | Primary Bedroom | 10'7 x 13'1 | ||
| Second Level | Bedroom | 10'9 x 8'5 | ||
| Second Level | Bedroom | 8 ft | Measurements not available x 8 ft | |
| Second Level | 4pc Bathroom | Measurements not available | ||
| Basement | Other | 21'9 x 16'5 | ||
| Basement | 3pc Bathroom | Measurements not available | ||
| Basement | Laundry Room | 18'7 x 16'5 | ||
| Main Level | Living Room | 15'10 x 14'6 | ||
| Main Level | Kitchen | 14 ft | 14 ft x Measurements not available | |
| Main Level | Other | 7'9 x 3'1 |
Contact Us
Contact us for more information

Cindy Eckart
Salesperson
https://www.facebook.com/CindyEckartBoyesGroupRealtyInc
714 Duchess Street
Saskatoon, Saskatchewan S7K 0R3











































