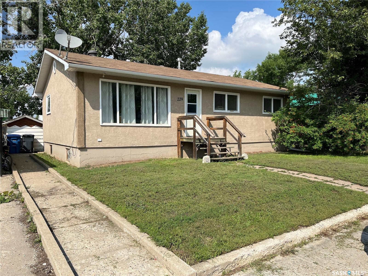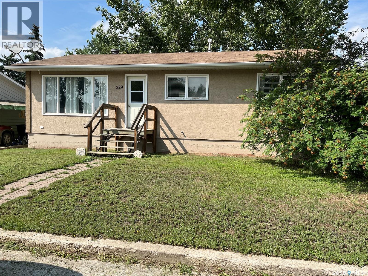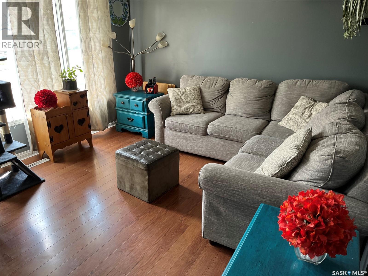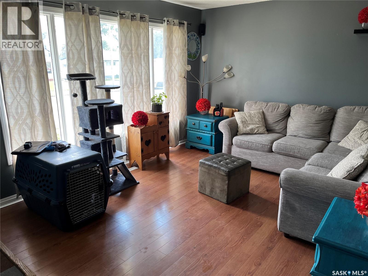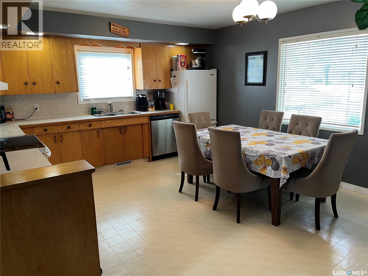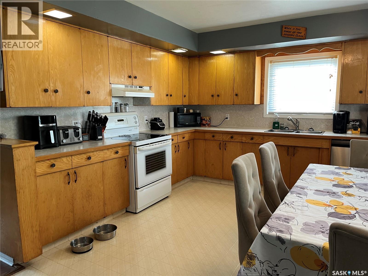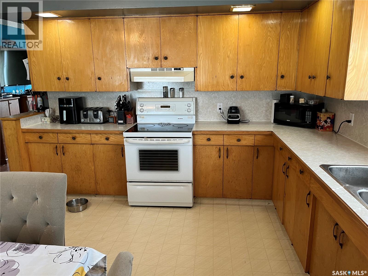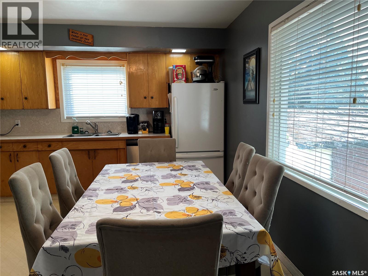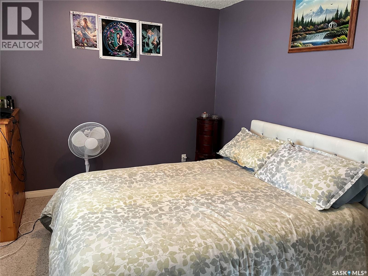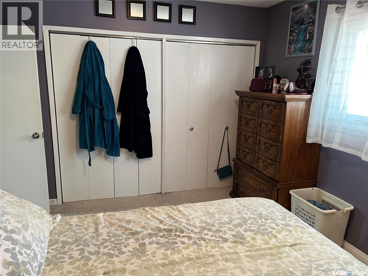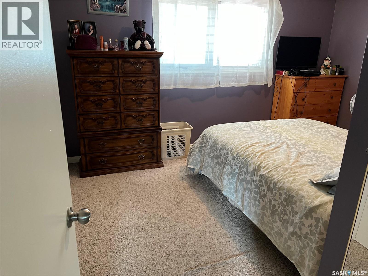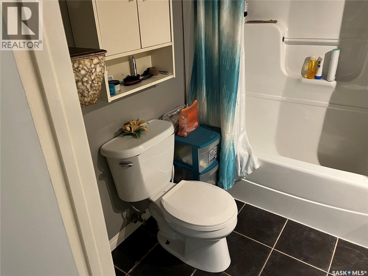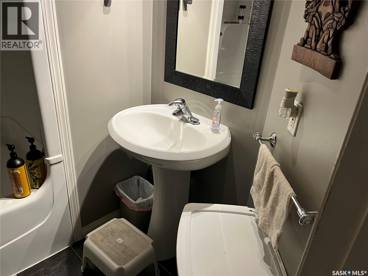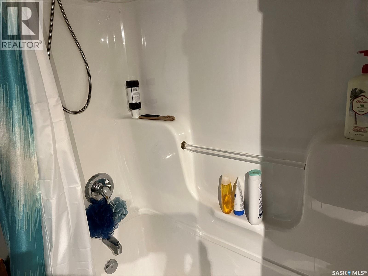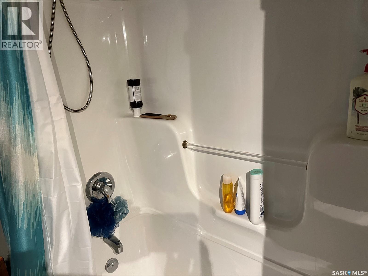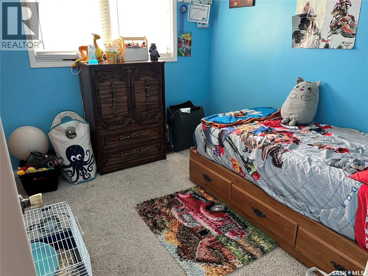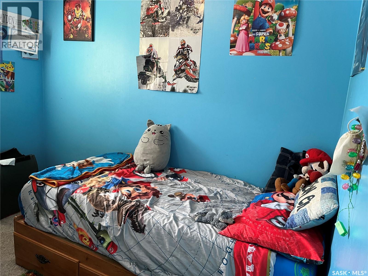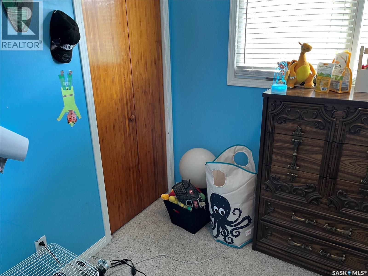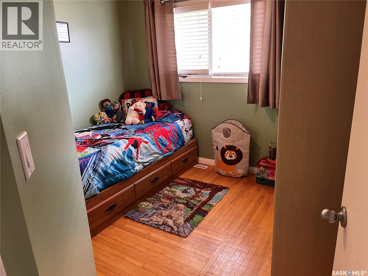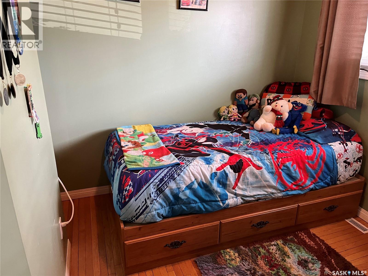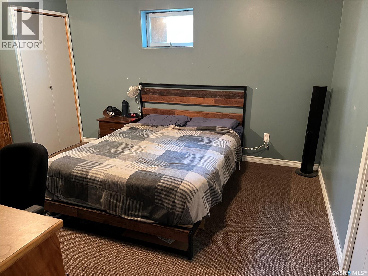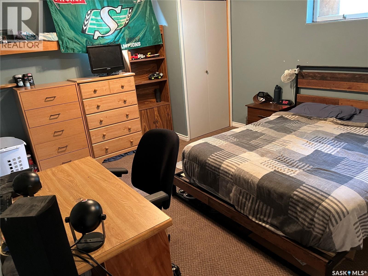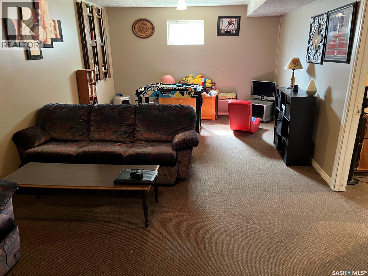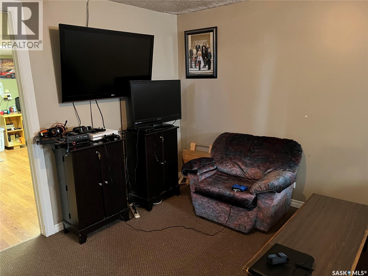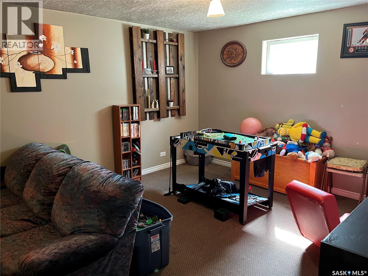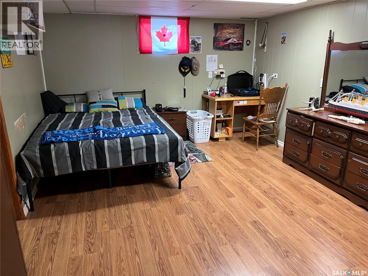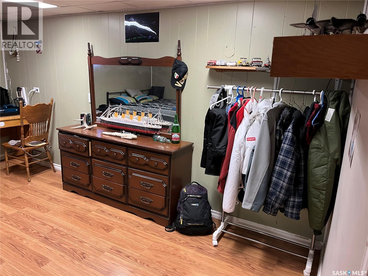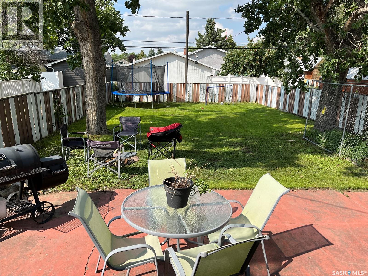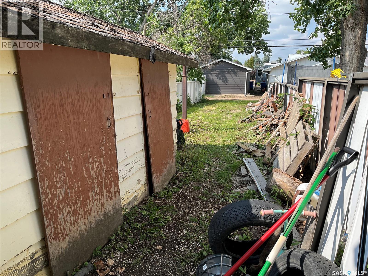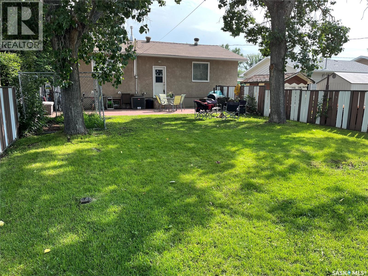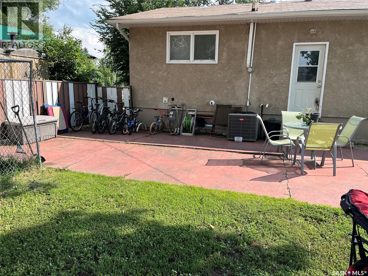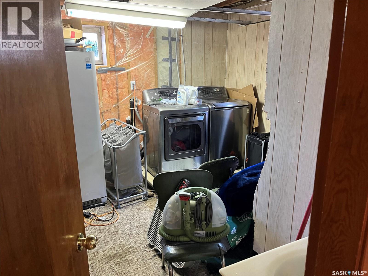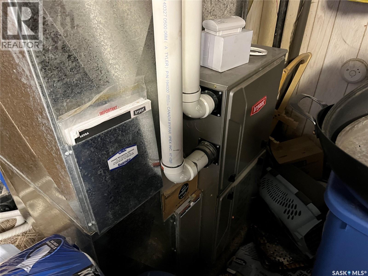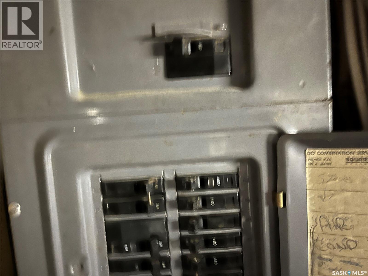229 4th Avenue E Gravelbourg, Saskatchewan S0H 1X0
5 Bedroom
1 Bathroom
988 ft2
Bungalow
Central Air Conditioning
Forced Air
Lawn
$165,900
ADD THIS PROPERTY TO THE VIEWING LIST! Situated in the beautiful Town of Gravelbourg this bungalow should be on your viewing list if you are maybe looking for a first time home or even a family home. The home has central air, high efficiency furnace, newer shingles, five bedrooms and a great backyard for letting your hair down to relax and enjoy. The town has all or most services that most of us are looking for like a hospital, doctor's offices, rinks, schools, churches, restaurants, gas stations, grocery store and so much more. Book your private viewing today!!! (id:41462)
Property Details
| MLS® Number | SK014630 |
| Property Type | Single Family |
| Features | Treed, Rectangular |
| Structure | Deck |
Building
| Bathroom Total | 1 |
| Bedrooms Total | 5 |
| Appliances | Washer, Refrigerator, Dishwasher, Dryer, Window Coverings, Storage Shed, Stove |
| Architectural Style | Bungalow |
| Basement Development | Finished |
| Basement Type | Full (finished) |
| Constructed Date | 1962 |
| Cooling Type | Central Air Conditioning |
| Heating Fuel | Natural Gas |
| Heating Type | Forced Air |
| Stories Total | 1 |
| Size Interior | 988 Ft2 |
| Type | House |
Parking
| None | |
| Gravel | |
| Parking Space(s) | 5 |
Land
| Acreage | No |
| Fence Type | Fence |
| Landscape Features | Lawn |
| Size Frontage | 50 Ft |
| Size Irregular | 5500.00 |
| Size Total | 5500 Sqft |
| Size Total Text | 5500 Sqft |
Rooms
| Level | Type | Length | Width | Dimensions |
|---|---|---|---|---|
| Basement | Family Room | 20 ft ,10 in | 12 ft | 20 ft ,10 in x 12 ft |
| Basement | Bedroom | 15 ft ,2 in | 12 ft | 15 ft ,2 in x 12 ft |
| Basement | Laundry Room | 11 ft ,9 in | 14 ft ,4 in | 11 ft ,9 in x 14 ft ,4 in |
| Basement | Bedroom | 14 ft ,4 in | 11 ft ,10 in | 14 ft ,4 in x 11 ft ,10 in |
| Main Level | Kitchen/dining Room | 17 ft ,2 in | 13 ft ,4 in | 17 ft ,2 in x 13 ft ,4 in |
| Main Level | Living Room | 17 ft | 11 ft ,6 in | 17 ft x 11 ft ,6 in |
| Main Level | Bedroom | 10 ft | 9 ft ,11 in | 10 ft x 9 ft ,11 in |
| Main Level | Bedroom | 8 ft ,3 in | 9 ft ,6 in | 8 ft ,3 in x 9 ft ,6 in |
| Main Level | 4pc Bathroom | 6 ft ,10 in | 7 ft | 6 ft ,10 in x 7 ft |
| Main Level | Primary Bedroom | 13 ft ,6 in | 11 ft ,4 in | 13 ft ,6 in x 11 ft ,4 in |
Contact Us
Contact us for more information
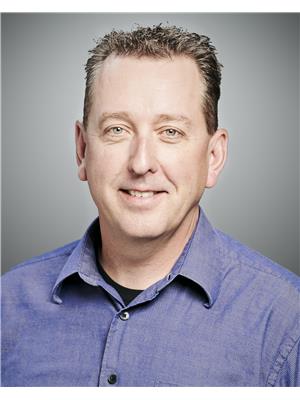
Lincoln Harding
Salesperson
Royal LePage® Landmart
605a Main Street North
Moose Jaw, Saskatchewan S6H 0W6
605a Main Street North
Moose Jaw, Saskatchewan S6H 0W6



