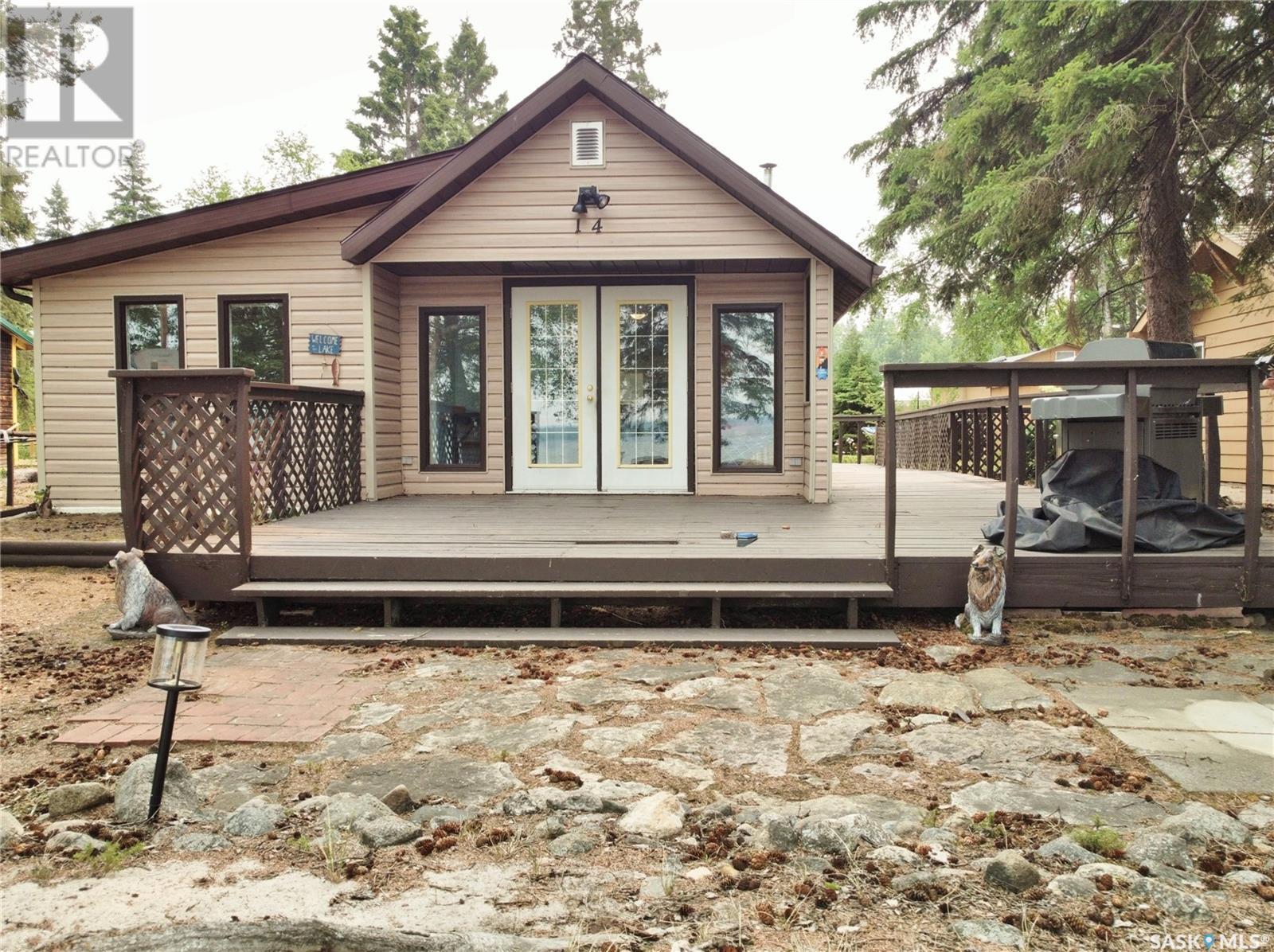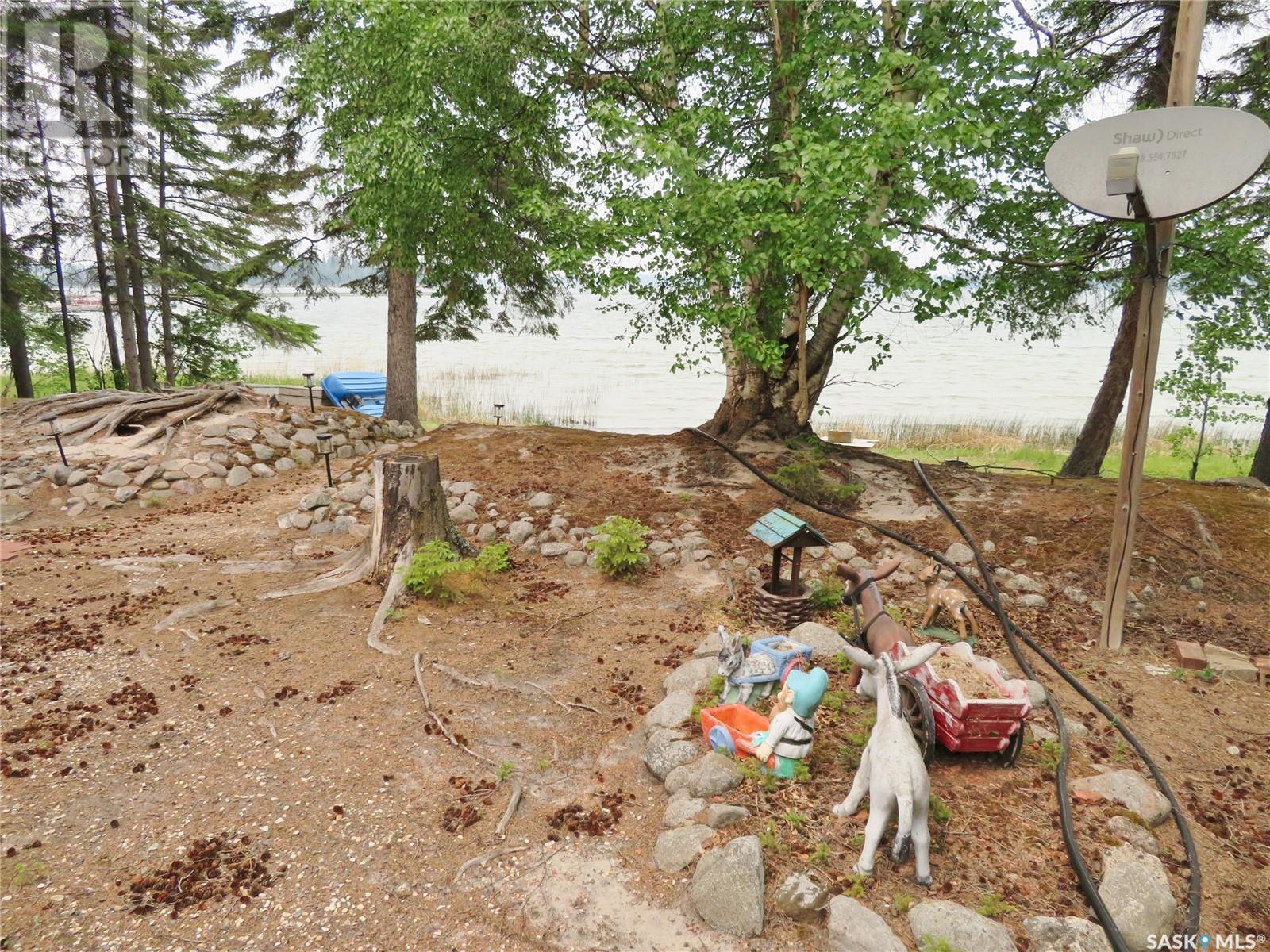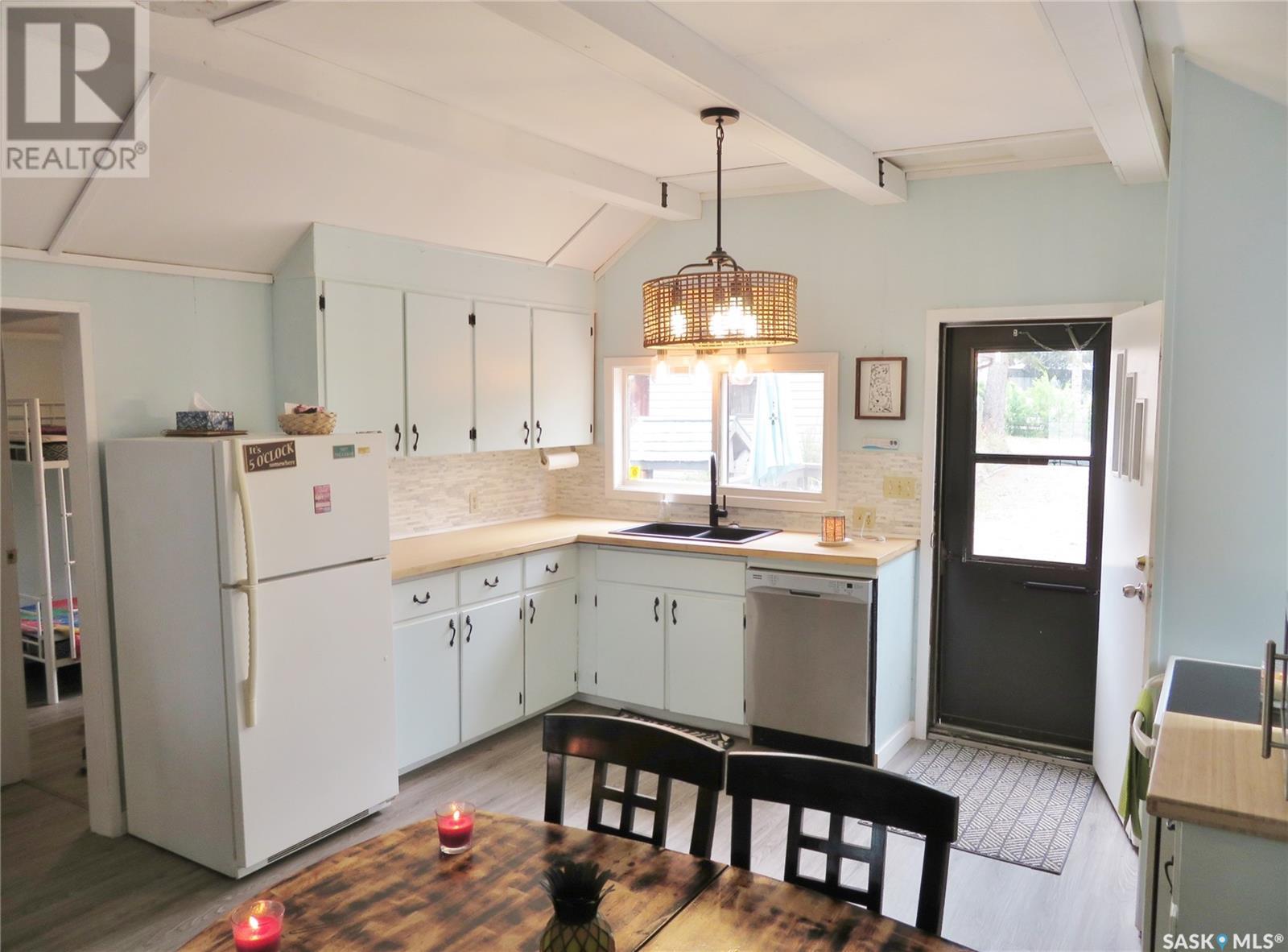228 Lakeshore Drive Lakeland Rm No. 521, Saskatchewan S0J 0N0
$549,900
Charming Lakefront Cottage in Sunset Bay – Emma Lake! Escape to this rustic 4-season lakefront cottage on Lakeshore Drive, nestled in the desirable Sunset Bay subdivision at Emma Lake. This cozy retreat comes furnished, also features numerous recent cosmetic updates and is equipped for year-round enjoyment, thanks to a natural gas freestanding stove and heat-taped water lines. Water is delivered and stored in an attached, heated utility shed for reliable year-round use. Enjoy the outdoors on the expansive wraparound deck, or take advantage of the ample parking space for guests. The 14’ x 30’ detached garage provides excellent storage for your lake toys or vehicles. Ideally located close to the marina and all local amenities. According to ISC, this generous, slightly irregular lot offers approximately 50 feet of frontage and 49.5 feet along the lake, with side lengths of 162 feet and 165.8 feet. Whether you're looking for a peaceful getaway or a prime site to build your dream cabin or home, this property offers outstanding potential.... As per the Seller’s direction, all offers will be presented on 2025-06-17 at 7:00 PM (id:41462)
Property Details
| MLS® Number | SK009068 |
| Property Type | Single Family |
| Neigbourhood | Sunset Bay (Lakeland No 521) |
| Features | Treed, Irregular Lot Size, Recreational |
| Structure | Deck |
| Water Front Type | Waterfront |
Building
| Bathroom Total | 1 |
| Bedrooms Total | 2 |
| Appliances | Refrigerator, Dishwasher, Microwave, Window Coverings, Garage Door Opener Remote(s), Storage Shed, Stove |
| Architectural Style | Bungalow |
| Constructed Date | 1945 |
| Fireplace Fuel | Gas |
| Fireplace Present | Yes |
| Fireplace Type | Conventional |
| Heating Fuel | Natural Gas |
| Stories Total | 1 |
| Size Interior | 910 Ft2 |
| Type | House |
Parking
| Gravel | |
| Parking Space(s) | 4 |
Land
| Acreage | No |
| Size Frontage | 49 Ft ,9 In |
| Size Irregular | 8200.00 |
| Size Total | 8200 Sqft |
| Size Total Text | 8200 Sqft |
Rooms
| Level | Type | Length | Width | Dimensions |
|---|---|---|---|---|
| Main Level | Kitchen | 13 ft ,4 in | 8 ft ,6 in | 13 ft ,4 in x 8 ft ,6 in |
| Main Level | Dining Room | 5 ft | 10 ft | 5 ft x 10 ft |
| Main Level | Living Room | 13 ft ,6 in | 10 ft ,6 in | 13 ft ,6 in x 10 ft ,6 in |
| Main Level | Bedroom | 13 ft ,6 in | 9 ft ,9 in | 13 ft ,6 in x 9 ft ,9 in |
| Main Level | Bedroom | 9 ft ,6 in | 8 ft ,8 in | 9 ft ,6 in x 8 ft ,8 in |
| Main Level | 4pc Bathroom | Measurements not available | ||
| Main Level | Den | 6 ft ,5 in | 13 ft ,3 in | 6 ft ,5 in x 13 ft ,3 in |
Contact Us
Contact us for more information

Trent Lipka
Associate Broker
https://www.trentlipka.ca/
#200 227 Primrose Drive
Saskatoon, Saskatchewan S7K 5E4
























