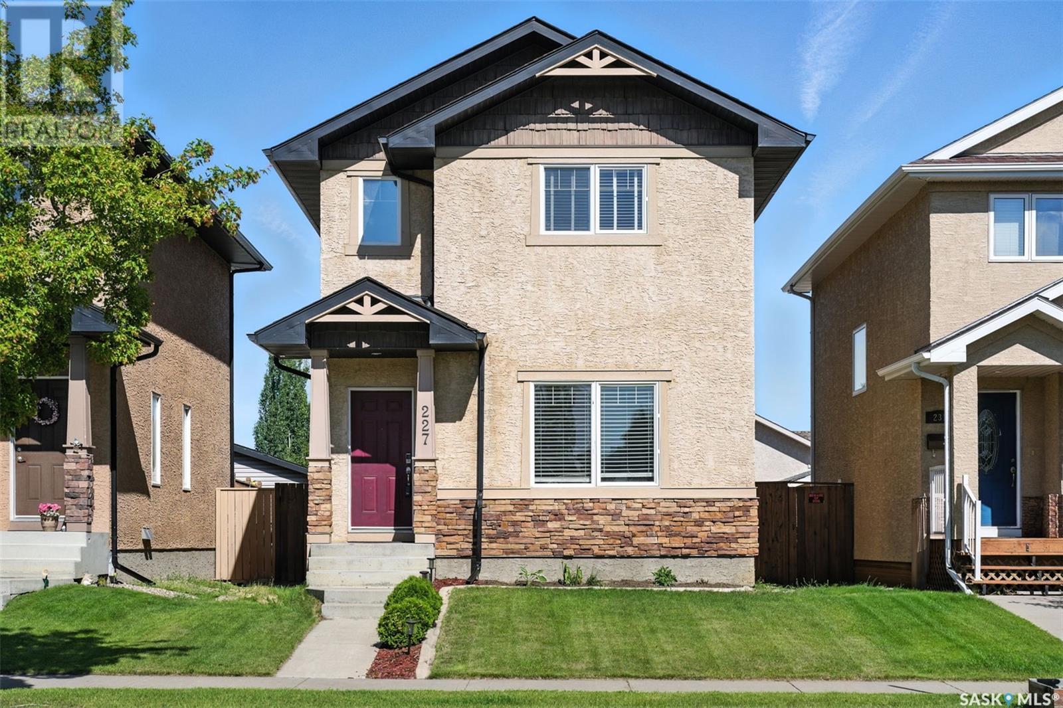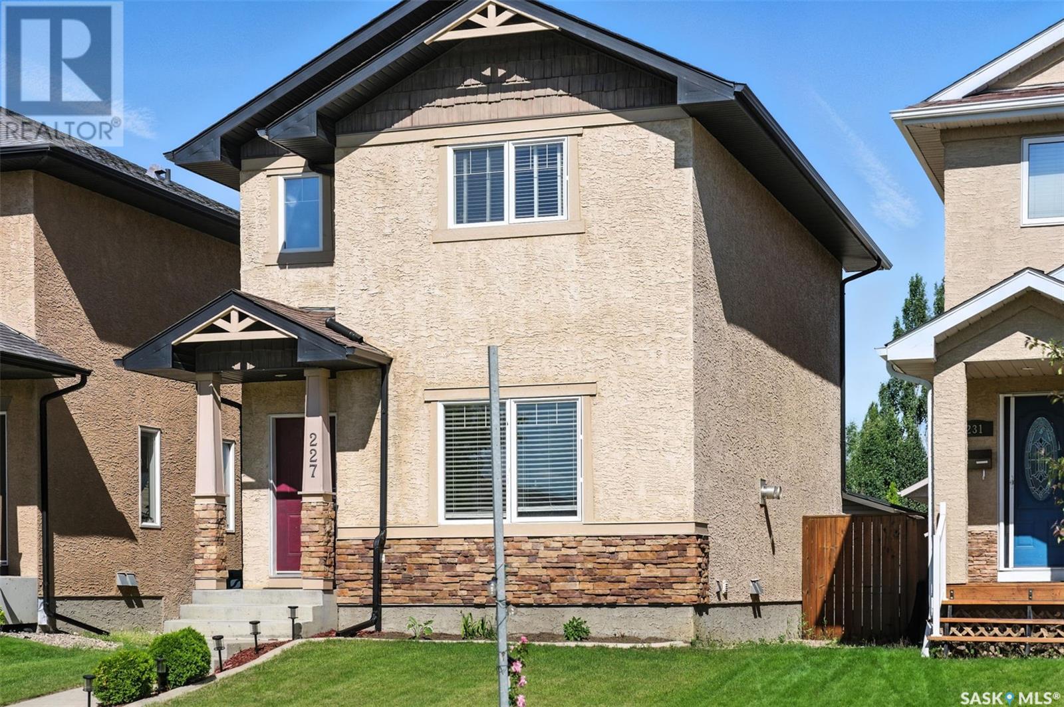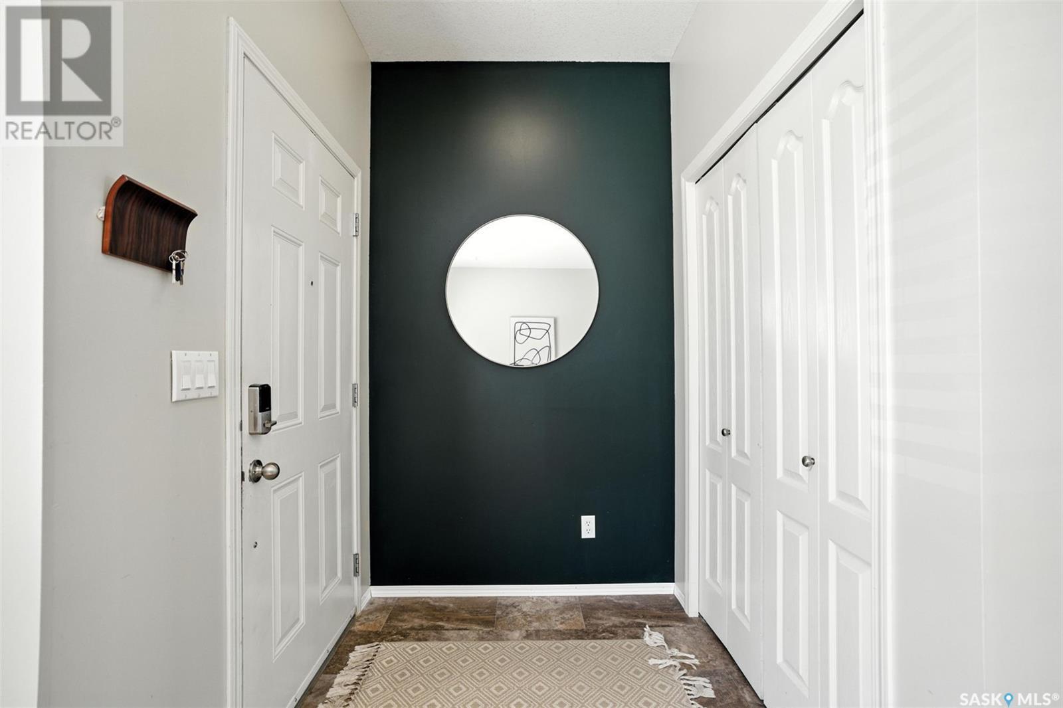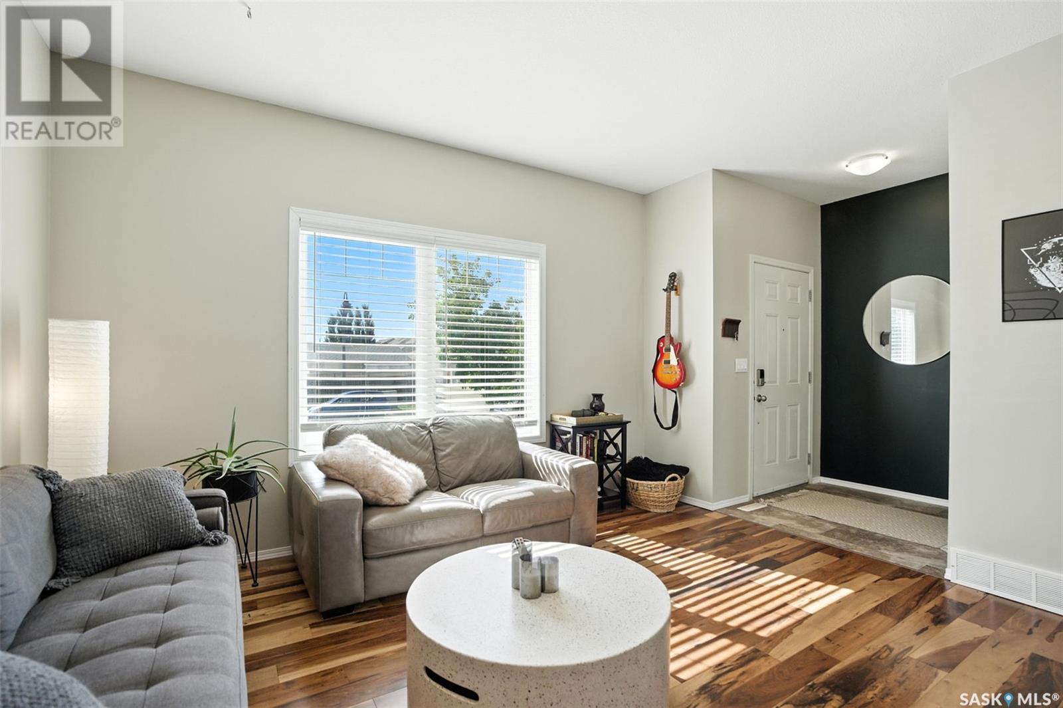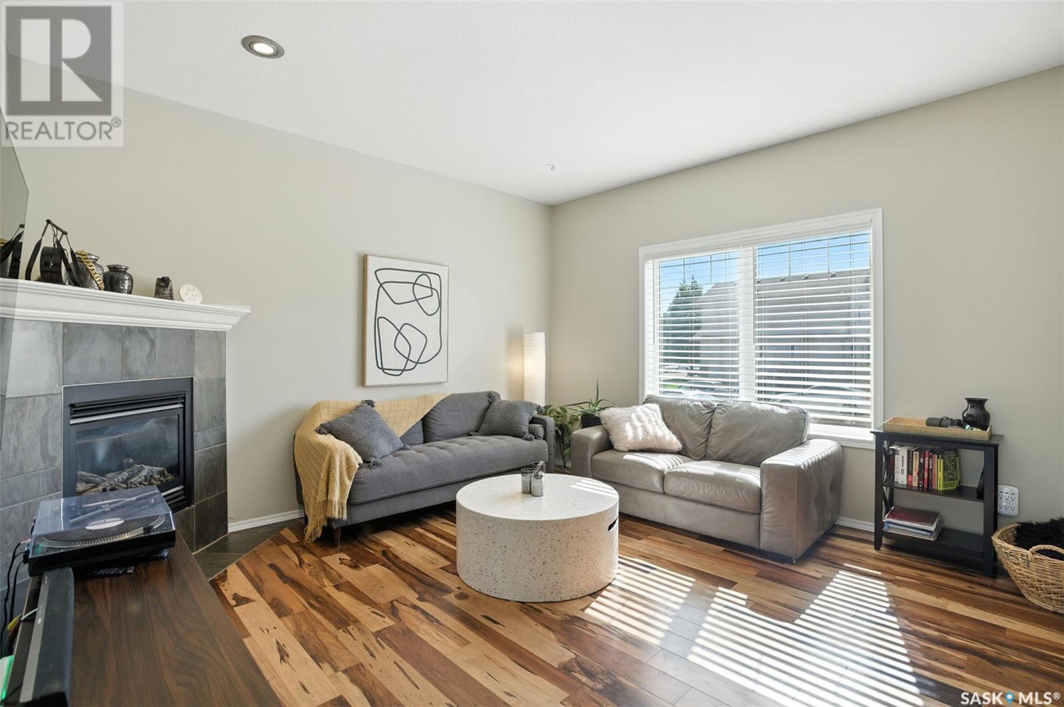227 Galloway Road Saskatoon, Saskatchewan S7T 0B2
$489,900
Welcome to 227 Galloway Rd in popular Stonebridge! This well-maintained 2 storey home boasts over 1,300sqft plus a finished basement and is perfect for any family looking for affordability, functionality and location! The main floor offers a living room with corner gas fireplace, spacious kitchen with island, corner pantry and maple cabinetry, a spacious dining room with views of the backyard, and a convenient powder room off the back entry. Upstairs you'll find 3 bedrooms and a full bath, including the primary bedroom with spacious walk-in closet! The basement provides additional living space with a huge family/rec room with plenty of room for play space, workout area and TV watching, as well as a 3 pc bath and laundry. Outside you'll enjoy relaxing on the deck or around the firepit in the fully fenced backyard, with access to the double detached garage off a paved alley. Conveniently located close to Stonebridge's many amenities, 2 schools, many parks and walking paths, this home is sure to check off all the must-haves! Schedule your private showing today! (id:41462)
Property Details
| MLS® Number | SK011405 |
| Property Type | Single Family |
| Neigbourhood | Stonebridge |
| Features | Treed, Sump Pump |
| Structure | Deck |
Building
| Bathroom Total | 3 |
| Bedrooms Total | 3 |
| Appliances | Washer, Refrigerator, Dishwasher, Dryer, Window Coverings, Garage Door Opener Remote(s), Hood Fan, Stove |
| Architectural Style | 2 Level |
| Basement Development | Finished |
| Basement Type | Full (finished) |
| Constructed Date | 2006 |
| Cooling Type | Central Air Conditioning |
| Fireplace Fuel | Gas |
| Fireplace Present | Yes |
| Fireplace Type | Conventional |
| Heating Fuel | Natural Gas |
| Heating Type | Forced Air |
| Stories Total | 2 |
| Size Interior | 1,352 Ft2 |
| Type | House |
Parking
| Detached Garage | |
| Parking Space(s) | 2 |
Land
| Acreage | No |
| Fence Type | Fence |
| Landscape Features | Lawn, Underground Sprinkler |
| Size Irregular | 3443.00 |
| Size Total | 3443 Sqft |
| Size Total Text | 3443 Sqft |
Rooms
| Level | Type | Length | Width | Dimensions |
|---|---|---|---|---|
| Second Level | Bedroom | 13 ft ,7 in | 13 ft ,6 in | 13 ft ,7 in x 13 ft ,6 in |
| Second Level | 3pc Ensuite Bath | Measurements not available | ||
| Second Level | Bedroom | 9 ft | 11 ft ,4 in | 9 ft x 11 ft ,4 in |
| Second Level | Bedroom | 9 ft ,3 in | 10 ft ,4 in | 9 ft ,3 in x 10 ft ,4 in |
| Second Level | 4pc Bathroom | Measurements not available | ||
| Basement | Family Room | 10 ft ,3 in | 18 ft | 10 ft ,3 in x 18 ft |
| Basement | Other | 8 ft | 13 ft ,5 in | 8 ft x 13 ft ,5 in |
| Basement | 3pc Bathroom | Measurements not available | ||
| Basement | Laundry Room | Measurements not available | ||
| Main Level | Living Room | 13 ft | 13 ft ,6 in | 13 ft x 13 ft ,6 in |
| Main Level | Dining Room | 8 ft ,5 in | 13 ft ,6 in | 8 ft ,5 in x 13 ft ,6 in |
| Main Level | Kitchen | 10 ft ,8 in | 13 ft ,6 in | 10 ft ,8 in x 13 ft ,6 in |
| Main Level | 2pc Bathroom | Measurements not available |
Contact Us
Contact us for more information
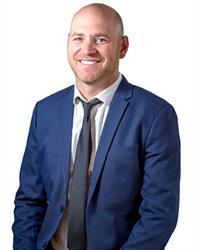
Jesse Renneberg
Salesperson
https://www.jesserenneberg.com/
https://www.facebook.com/JesseRennebergRealtor
https://www.instagram.com/saskrealestate/?hl=en
https://www.linkedin.com/in/jesse-renneberg-949bb579/?originalSubdomain=ca
3032 Louise Street
Saskatoon, Saskatchewan S7J 3L8

Shaun Renneberg
Salesperson
https://www.rennebergrealty.com/
https://www.facebook.com/JesseRennebergRealtor/
3032 Louise Street
Saskatoon, Saskatchewan S7J 3L8



