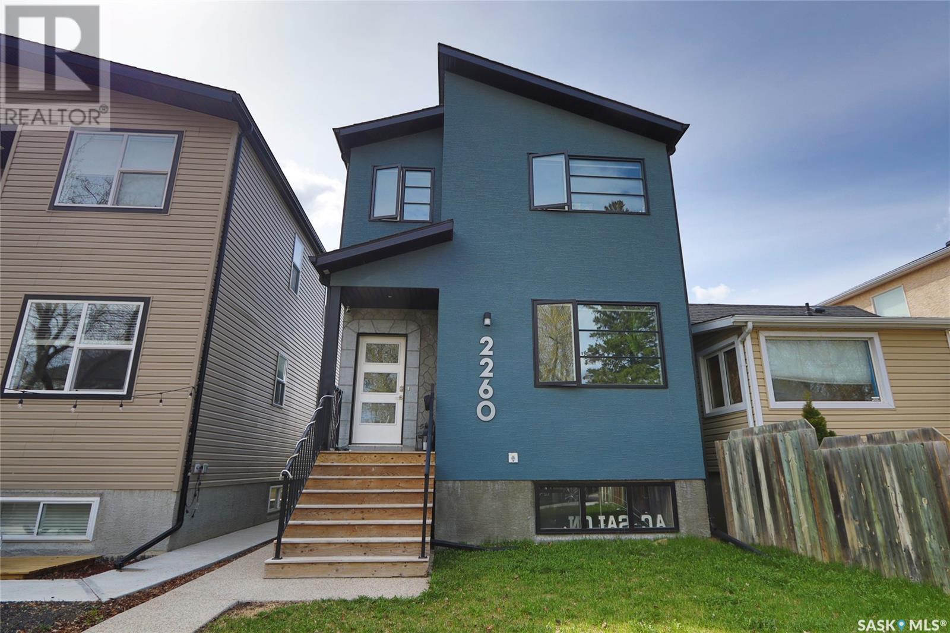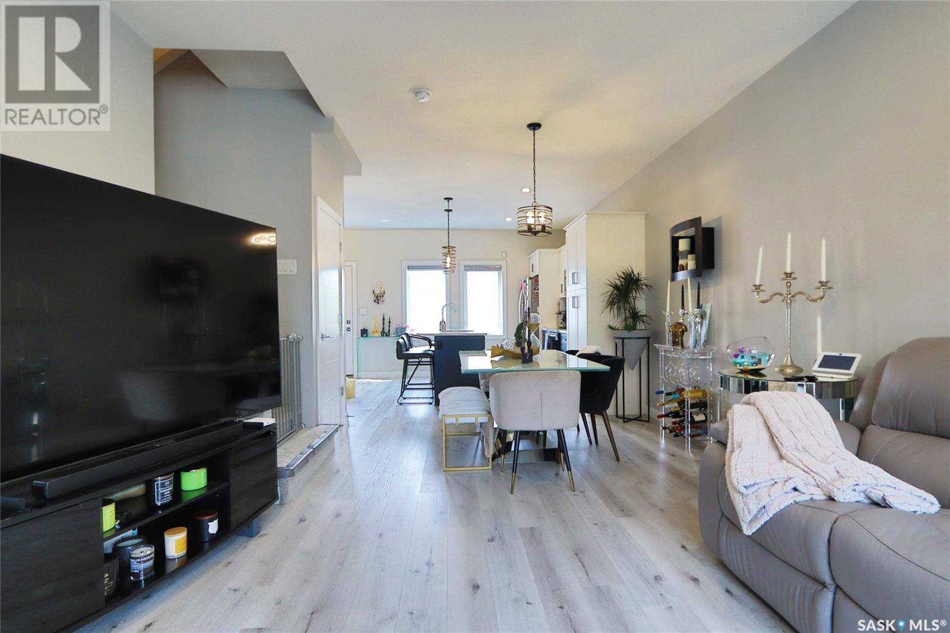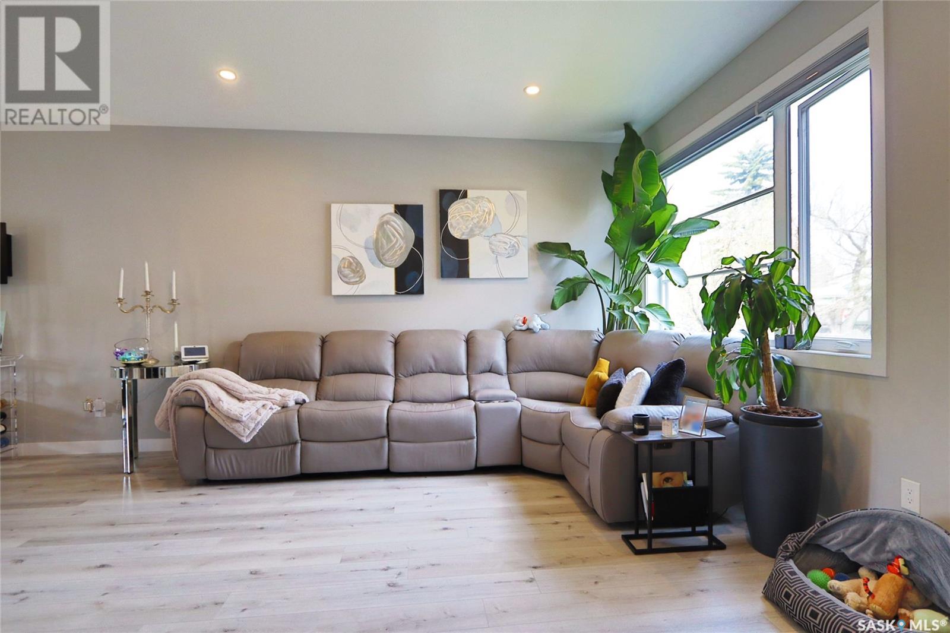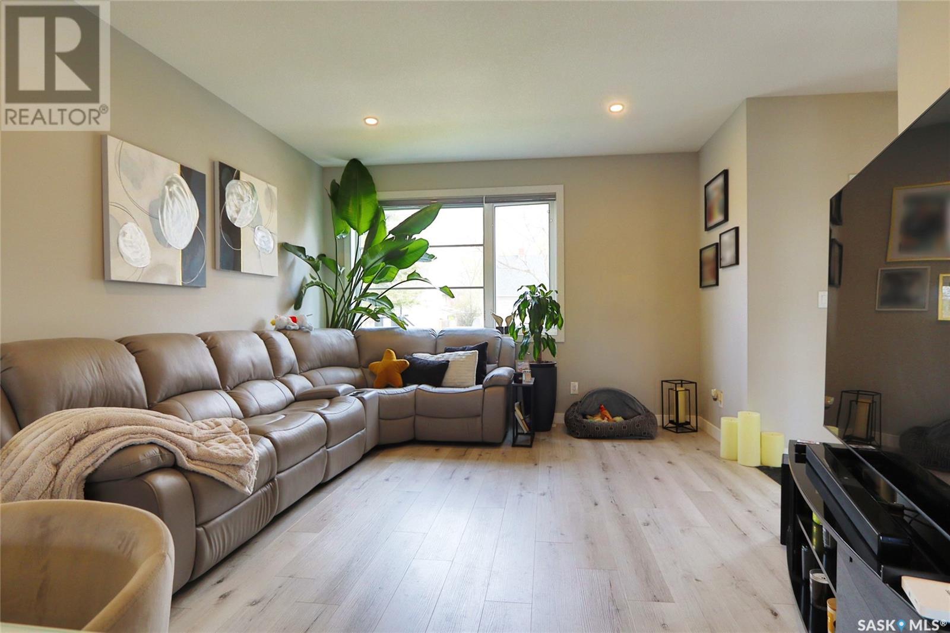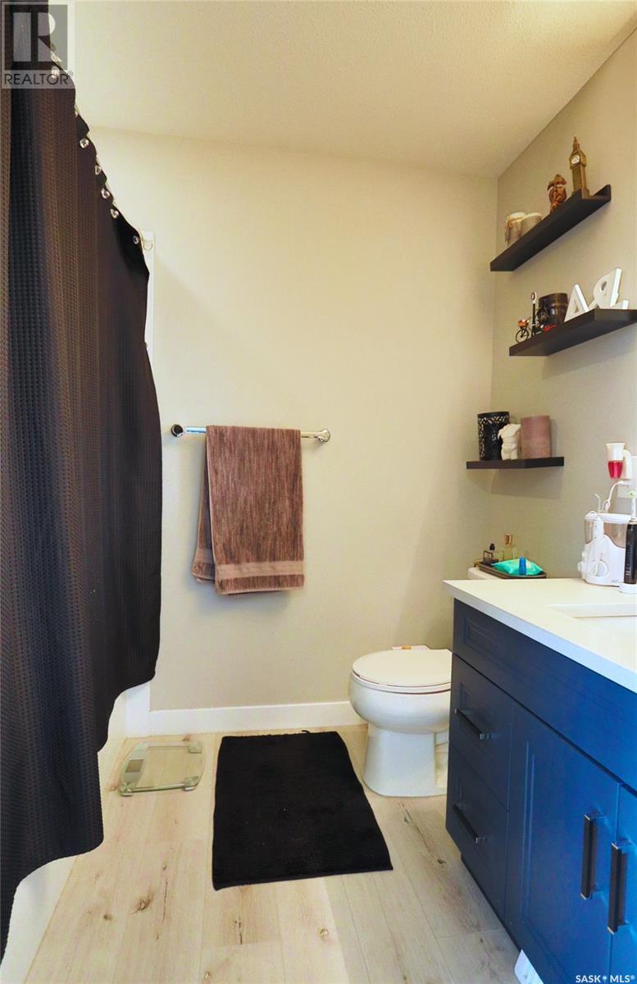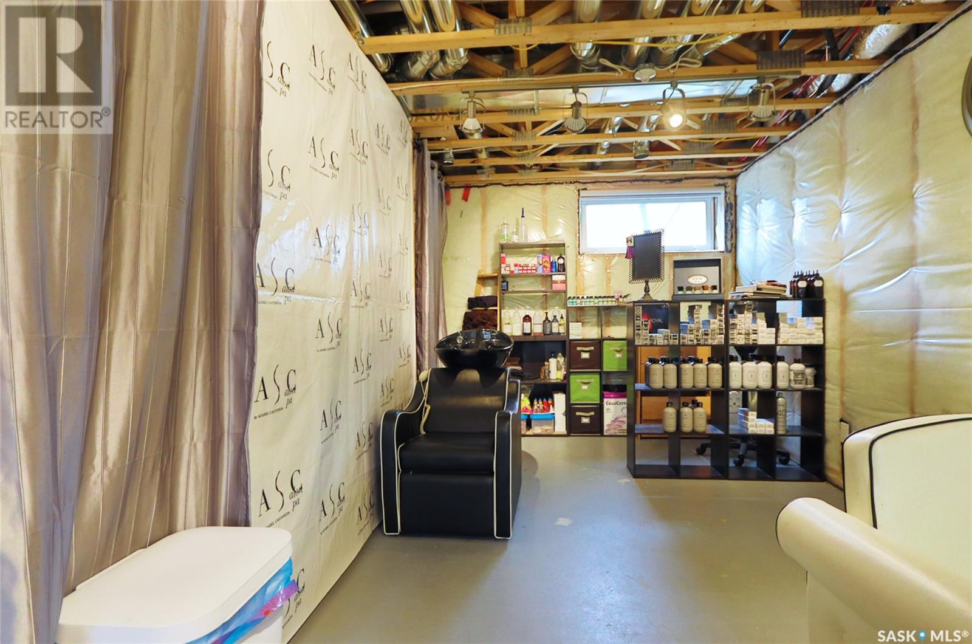2260 Wascana Street Regina, Saskatchewan S4S 6Y9
$449,900
Welcome to 2260 Wascana Street, a beautifully crafted 1404 sq. ft. two-storey home located in the heart of Regina’s desirable Cathedral neighbourhood. Built in 2019, this modern residence combines thoughtful design, quality construction, and stylish finishes throughout. Step inside to a bright, open-concept main floor featuring luxury vinyl plank flooring and an inviting living space. The kitchen is a true showstopper, complete with a large island, crisp two tone white and blue cabinetry, quartz countertops, a chic tiled backsplash, stainless steel appliances, and a stunning picture window overlooking the backyard. A convenient two-piece powder room and a spacious rear entry complete the main level. Upstairs, you’ll find three generously sized bedrooms, including a serene primary suite with large windows, a walk-in closet, and a four-piece ensuite. Down the hall, two more bedrooms, another full four-piece bathroom, and ample storage offer comfort and convenience for families or guests. Additional features include a stucco exterior for modern curb appeal and a separate side entrance, providing potential for a future basement suite. This home is move-in ready and ideally located near parks, schools, shopping, and all the charm Cathedral has to offer. (id:41462)
Property Details
| MLS® Number | SK005026 |
| Property Type | Single Family |
| Neigbourhood | Cathedral RG |
| Features | Rectangular |
| Structure | Deck |
Building
| Bathroom Total | 3 |
| Bedrooms Total | 3 |
| Appliances | Washer, Refrigerator, Dishwasher, Dryer, Stove |
| Architectural Style | 2 Level |
| Basement Development | Unfinished |
| Basement Type | Full (unfinished) |
| Constructed Date | 2019 |
| Cooling Type | Central Air Conditioning |
| Heating Fuel | Natural Gas |
| Heating Type | Forced Air |
| Stories Total | 2 |
| Size Interior | 1,404 Ft2 |
| Type | House |
Parking
| Parking Pad | |
| None | |
| Parking Space(s) | 2 |
Land
| Acreage | No |
| Landscape Features | Lawn |
| Size Irregular | 2241.00 |
| Size Total | 2241 Sqft |
| Size Total Text | 2241 Sqft |
Rooms
| Level | Type | Length | Width | Dimensions |
|---|---|---|---|---|
| Second Level | Bedroom | 12 ft | 12 ft | 12 ft x 12 ft |
| Second Level | Bedroom | 10 ft | 8 ft | 10 ft x 8 ft |
| Second Level | Bedroom | 10 ft | 8 ft | 10 ft x 8 ft |
| Second Level | 4pc Bathroom | X x X | ||
| Second Level | 4pc Ensuite Bath | X x X | ||
| Basement | Other | X x X | ||
| Main Level | Living Room | 14 ft | 13 ft | 14 ft x 13 ft |
| Main Level | Dining Room | 8 ft | 10 ft | 8 ft x 10 ft |
| Main Level | Kitchen | 10 ft | 12 ft | 10 ft x 12 ft |
| Main Level | 2pc Bathroom | X x X |
Contact Us
Contact us for more information

Oktay Asili
Salesperson
expresshomes.ca/
https://www.facebook.com/oktay.a.7
#706-2010 11th Ave
Regina, Saskatchewan S4P 0J3

Bright Agbonsuremi
Salesperson
https://www.expresshomes.ca/
#706-2010 11th Ave
Regina, Saskatchewan S4P 0J3



