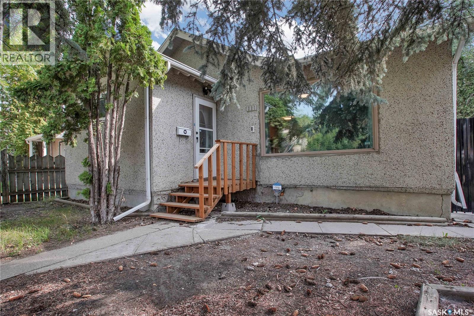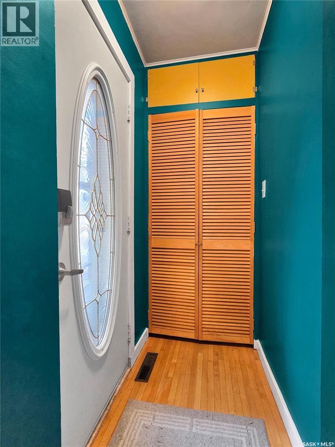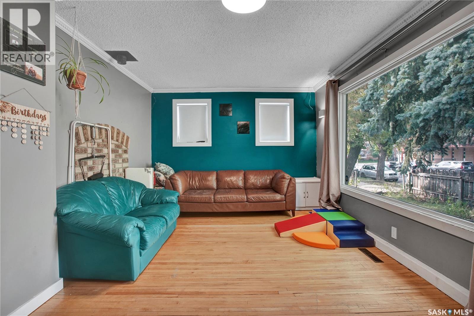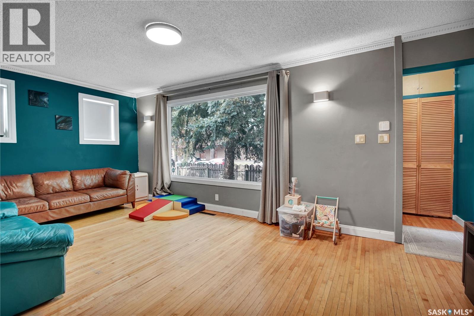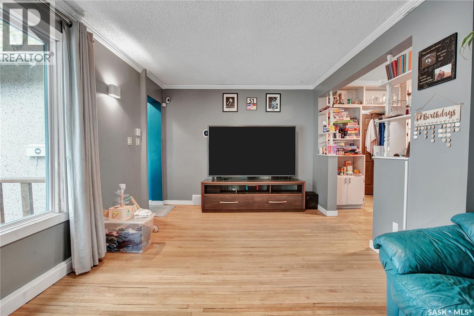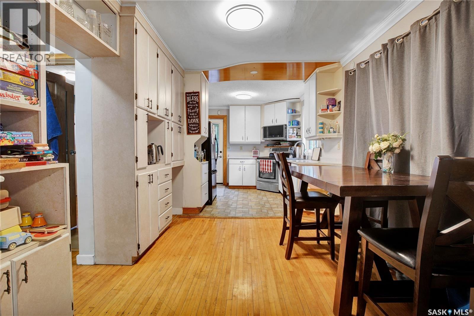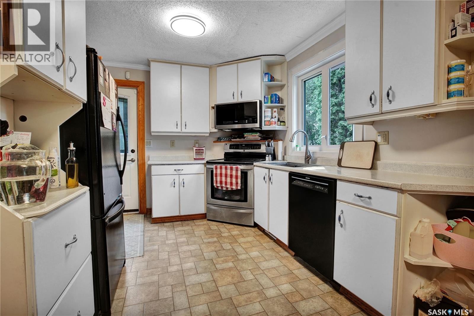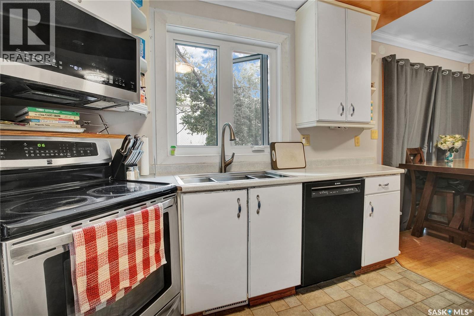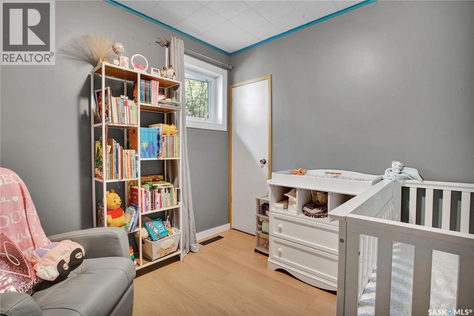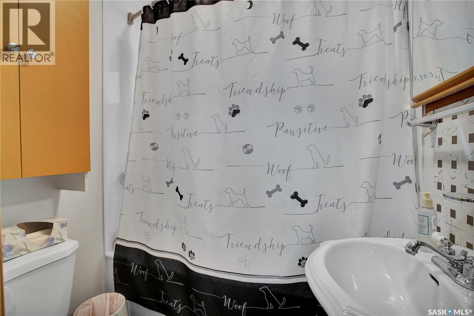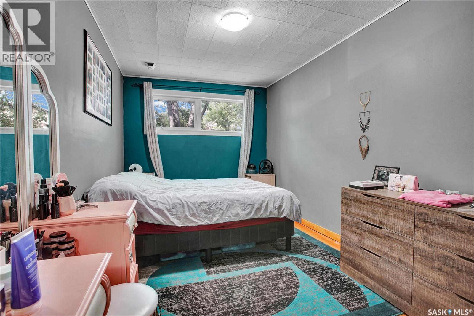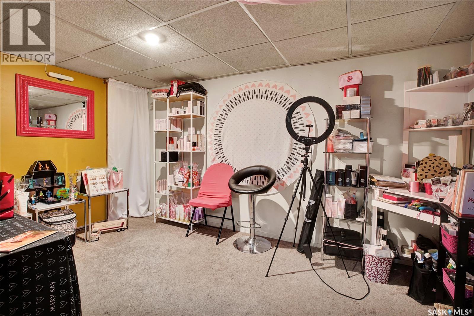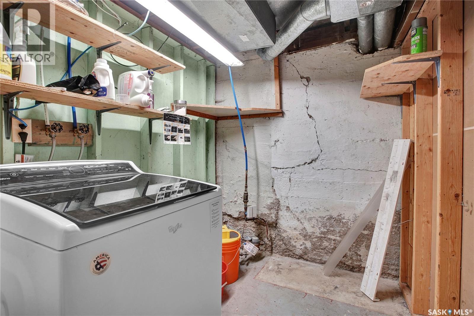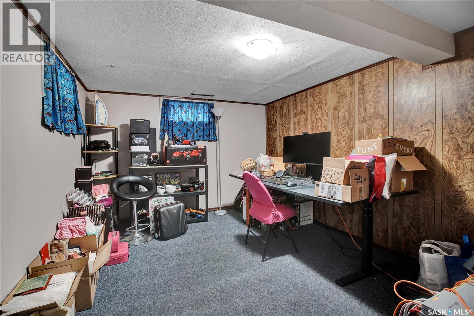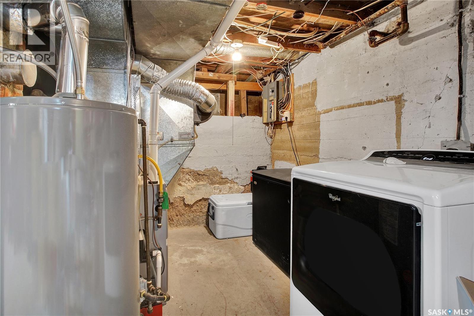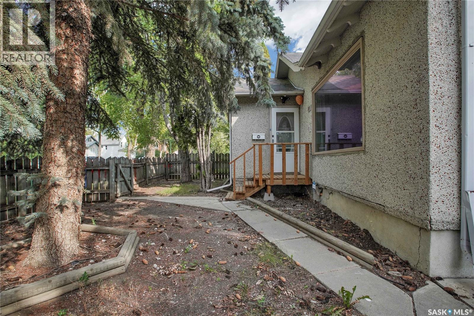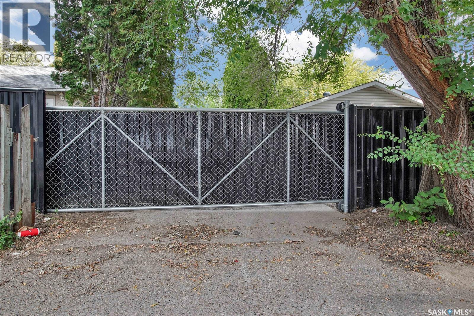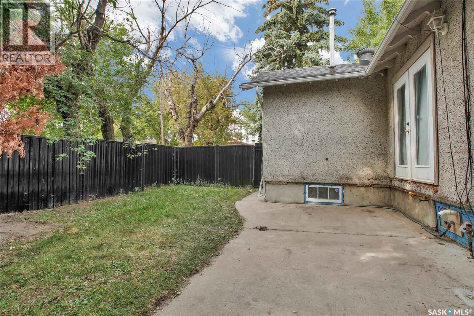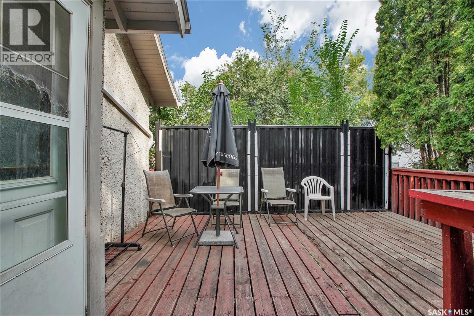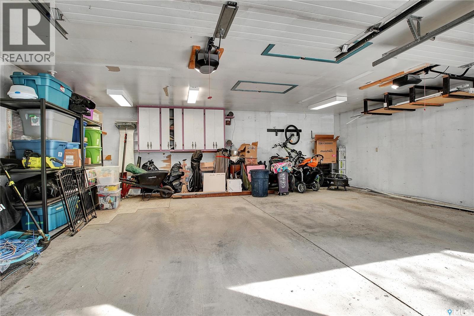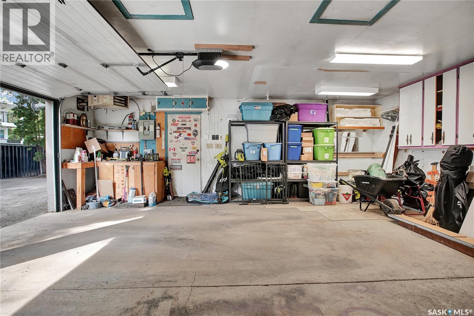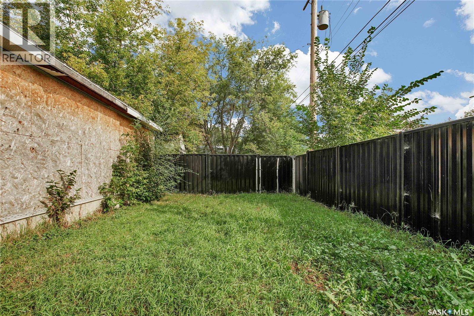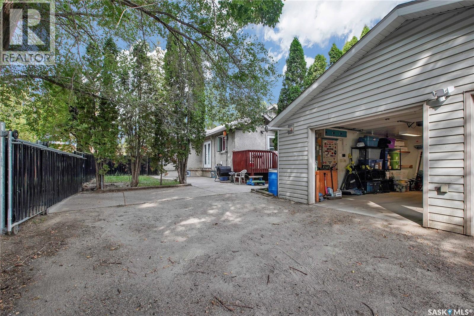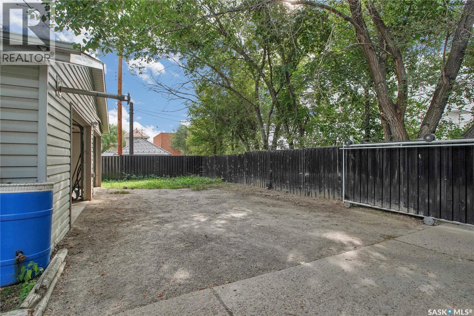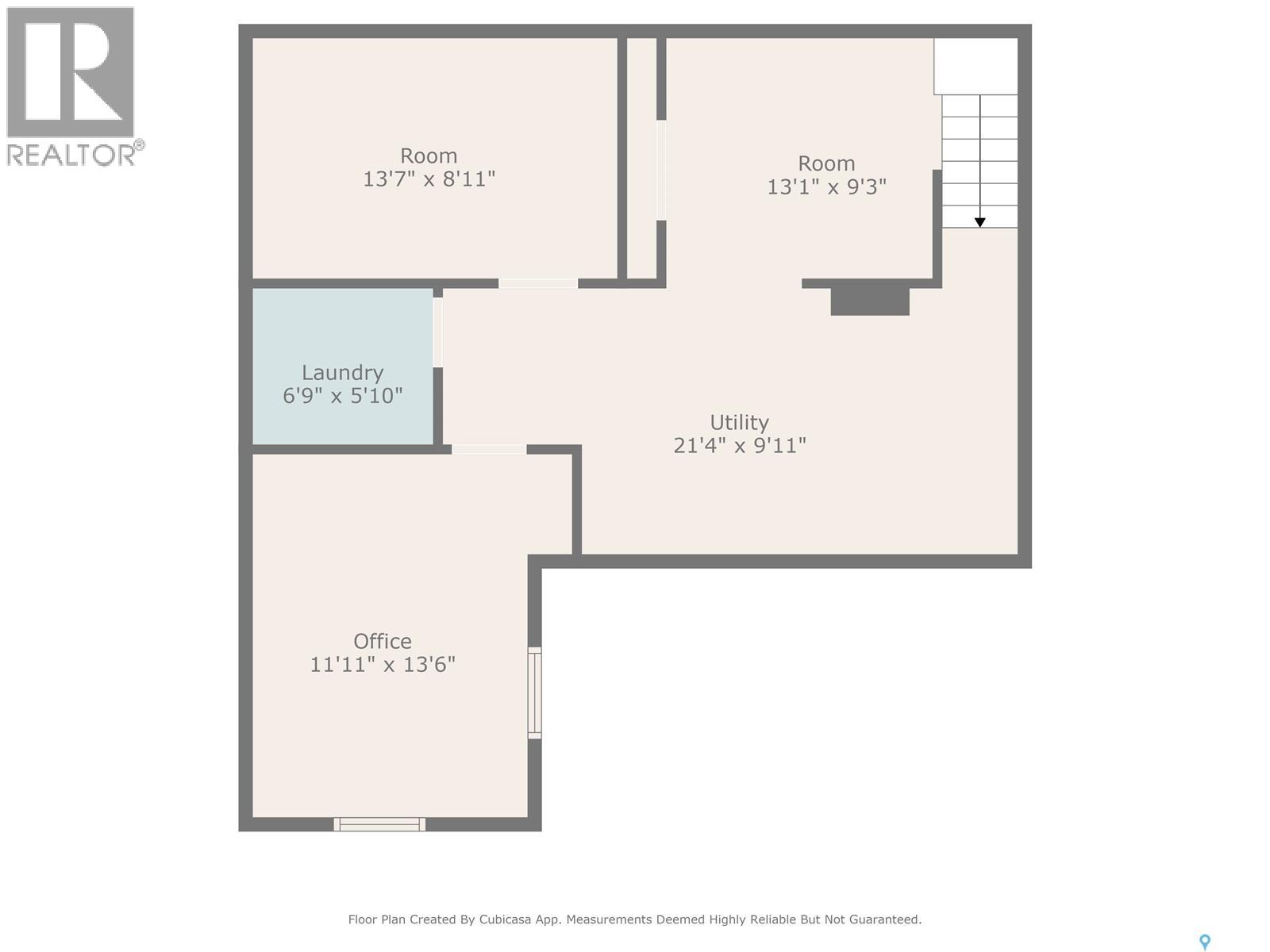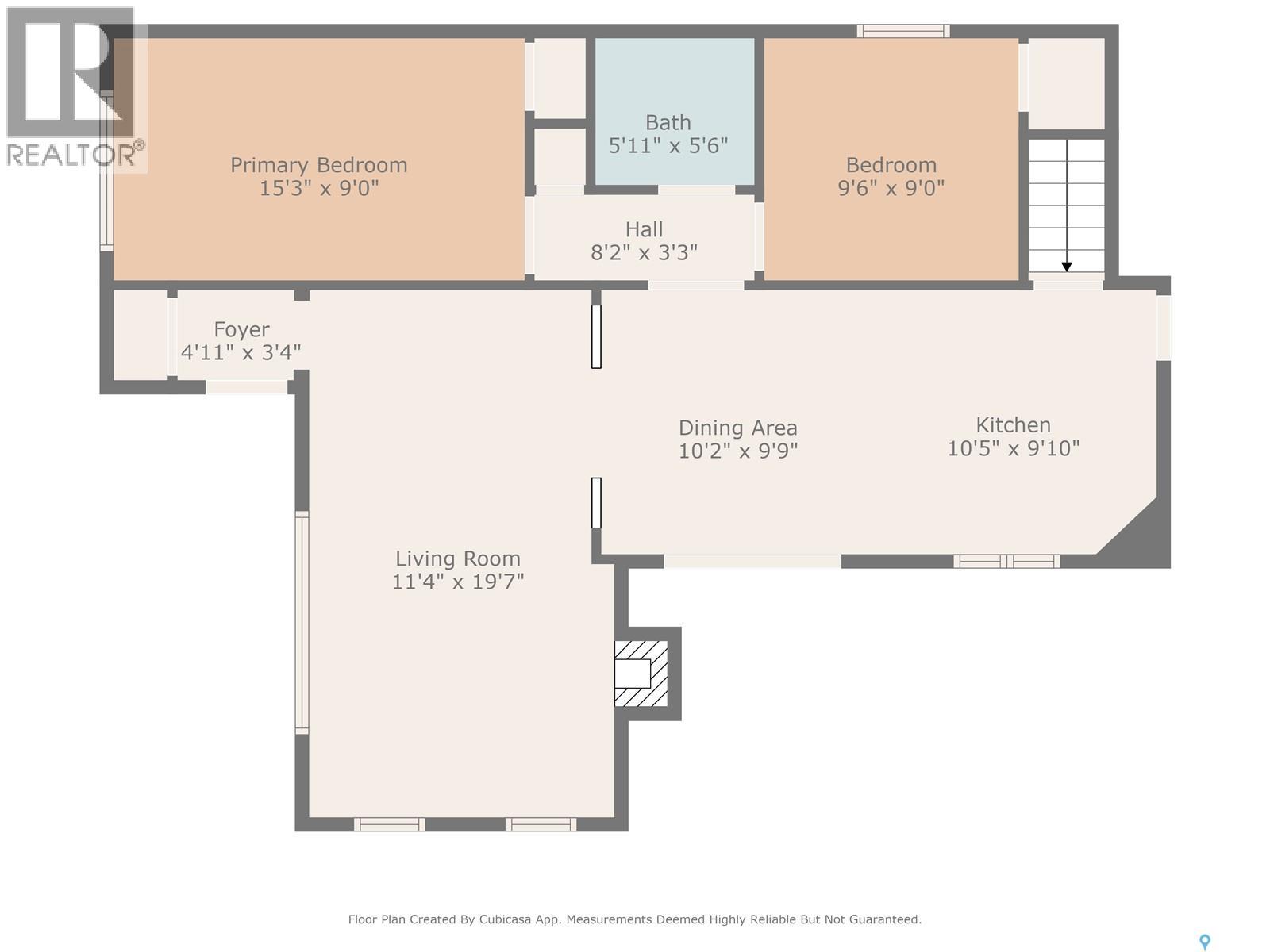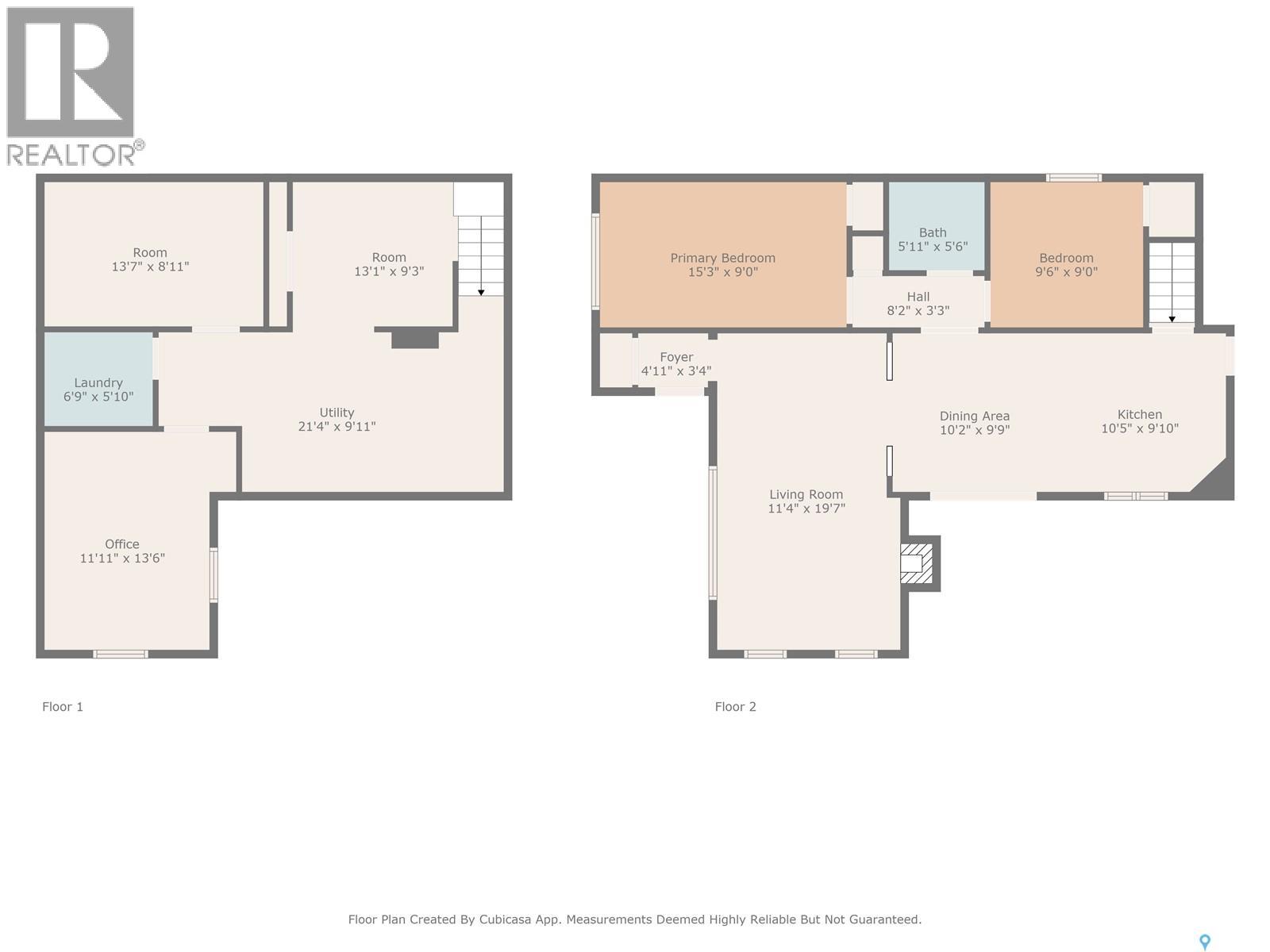226 N Avenue S Saskatoon, Saskatchewan S7M 2M9
$249,900
Affordable bungalow for sale with a double detached, heated garage that measures 24x26'. This 836 sq ft bungalow is in very nice condition with numerous upgrades made in the last few years. The main floor has original hardwoods and lots of sunlight thanks to the east/west exposure. The kitchen has great storage and access to a rear deck. Two bedrooms on the main floor and a four-piece bath with a Bath Fitter tub and shower upgrade. The basement has an additional bedroom and a den along with lots of storage options and a cold room. Security and camera system monitors the house and yard and will be included with the house. The yard is private and secure with metal fencing and a large rolling gate for vehicle access. Recent upgrades include furnace and water heater, shingles, fencing and more. Call today for your private showing. (id:41462)
Property Details
| MLS® Number | SK017416 |
| Property Type | Single Family |
| Neigbourhood | Pleasant Hill |
| Features | Treed, Lane, Rectangular |
| Structure | Patio(s) |
Building
| Bathroom Total | 1 |
| Bedrooms Total | 3 |
| Appliances | Washer, Refrigerator, Dishwasher, Dryer, Alarm System, Window Coverings, Garage Door Opener Remote(s), Stove |
| Architectural Style | Raised Bungalow |
| Basement Development | Partially Finished |
| Basement Type | Full (partially Finished) |
| Constructed Date | 1926 |
| Fire Protection | Alarm System |
| Heating Fuel | Natural Gas |
| Heating Type | Forced Air |
| Stories Total | 1 |
| Size Interior | 836 Ft2 |
| Type | House |
Parking
| Detached Garage | |
| Heated Garage | |
| Parking Space(s) | 6 |
Land
| Acreage | No |
| Fence Type | Fence |
| Landscape Features | Lawn |
| Size Frontage | 50 Ft |
| Size Irregular | 5999.00 |
| Size Total | 5999 Sqft |
| Size Total Text | 5999 Sqft |
Rooms
| Level | Type | Length | Width | Dimensions |
|---|---|---|---|---|
| Basement | Bedroom | 10 ft | Measurements not available x 10 ft | |
| Basement | Den | 13'1 x 8'4 | ||
| Basement | Storage | 7 ft | 7 ft x Measurements not available | |
| Basement | Storage | 12'2 x 6'5 | ||
| Main Level | Foyer | 4'4 x 3'1 | ||
| Main Level | Living Room | 19'8 x 10'3 | ||
| Main Level | Dining Room | 10'11 x 9'7 | ||
| Main Level | Kitchen | 10'1 x 9'6 | ||
| Main Level | Bedroom | 15'2 x 8'10 | ||
| Main Level | Bedroom | 9'3 x 8'11 | ||
| Main Level | 4pc Bathroom | 5'7 x 5'4 |
Contact Us
Contact us for more information

Kevin Cross
Associate Broker
https://www.crossrealestate.ca/
https://www.facebook.com/crossrealestateRLP
620 Heritage Lane
Saskatoon, Saskatchewan S7H 5P5



