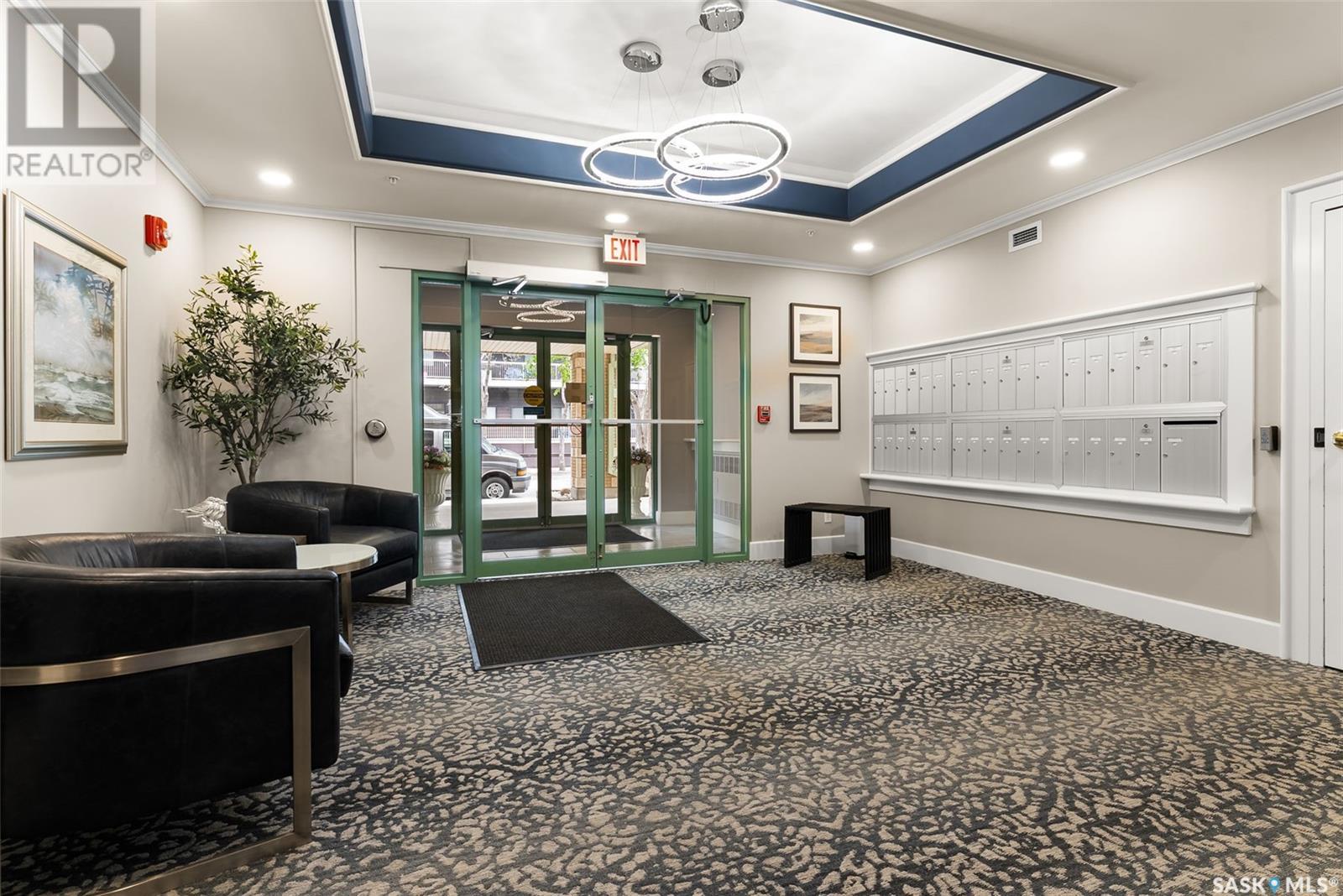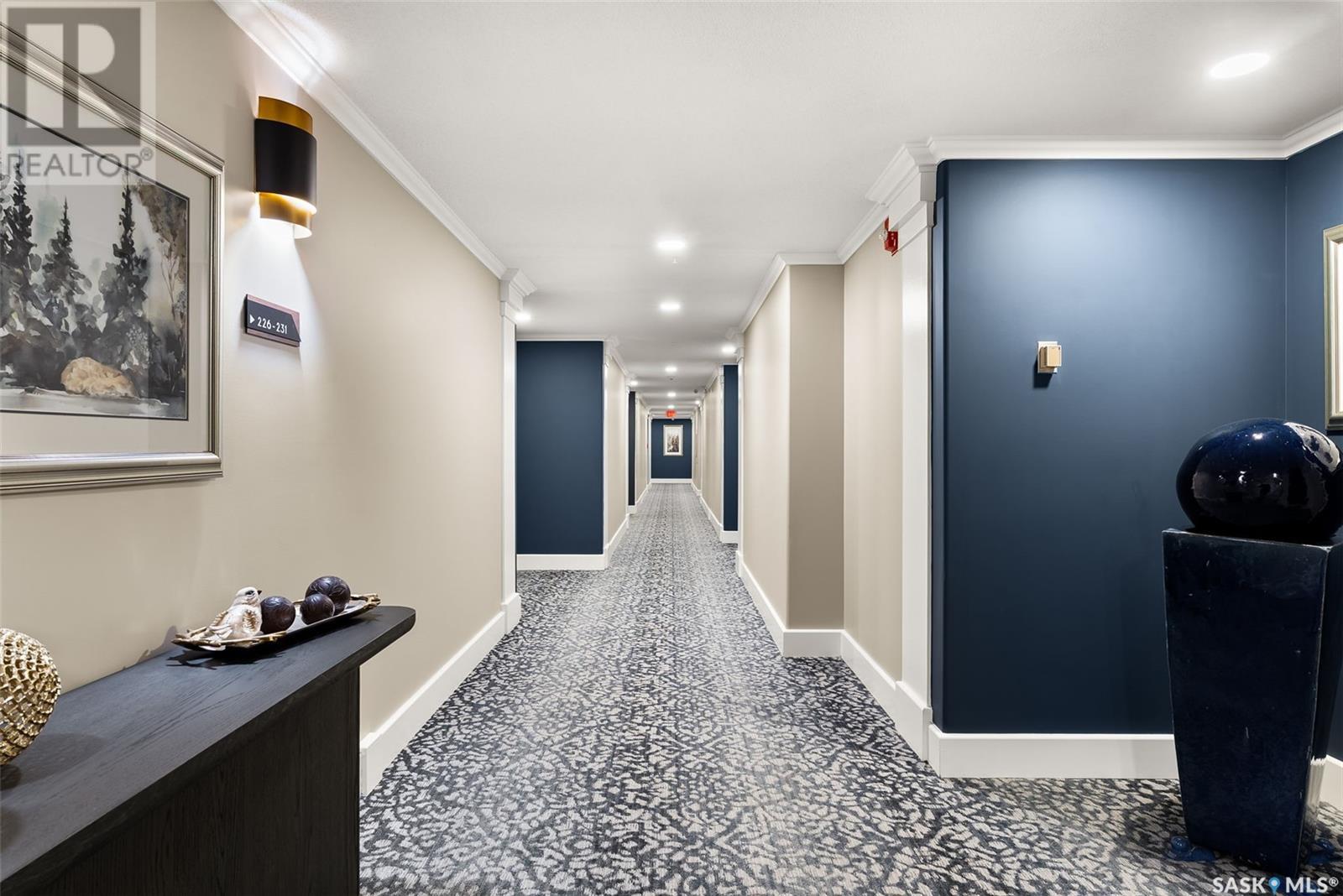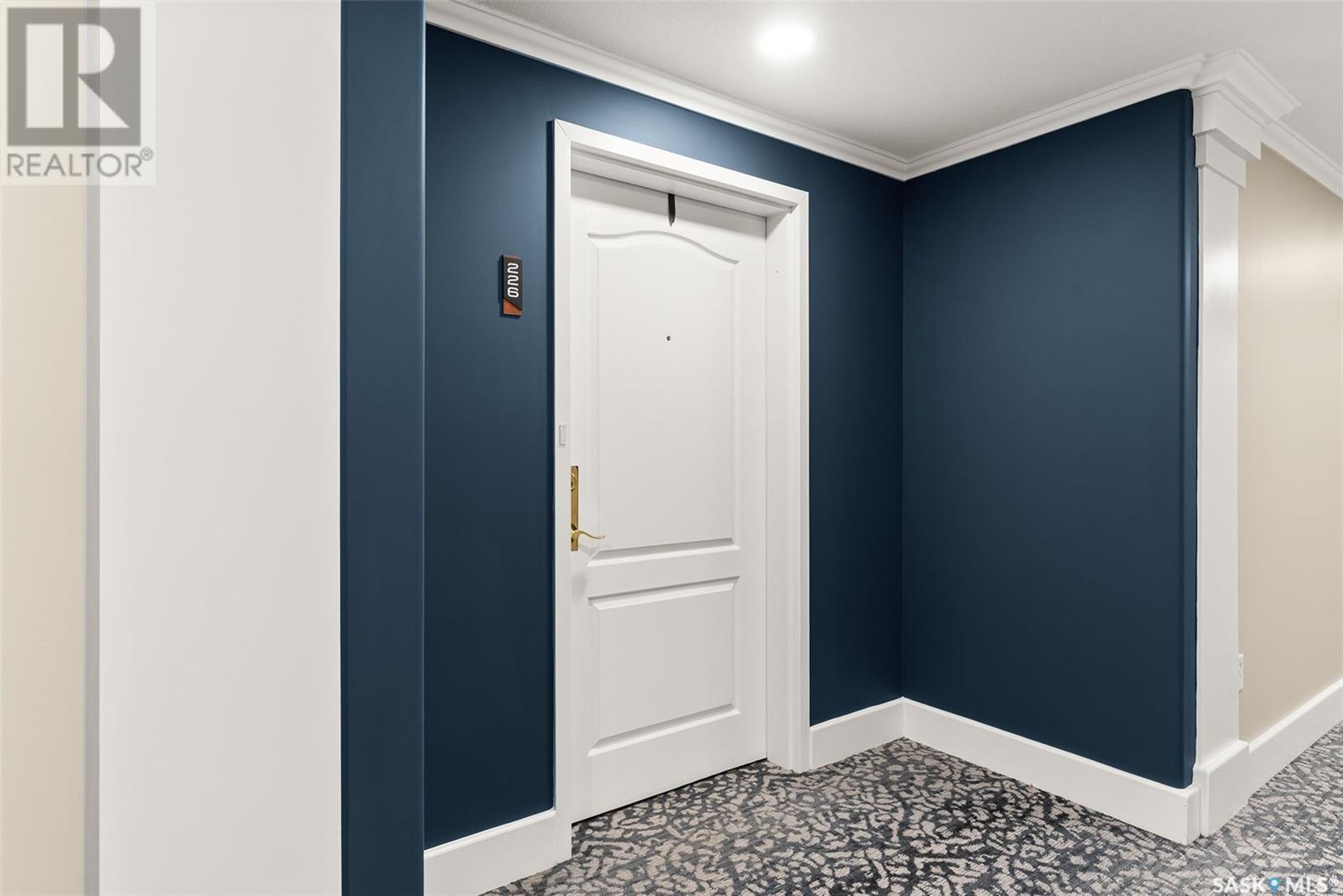226 2330 Hamilton Street Regina, Saskatchewan S4P 4M4
$424,900Maintenance,
$667.78 Monthly
Maintenance,
$667.78 MonthlyWelcome to 226-2330 Hamilton Street, a stunning 2-bedroom, 2-bath condo in the desirable College Park community; true luxury living in the heart of the city. Boasting almost 1500 sq ft of living space, this condo is mere steps away from Wascana Park, shopping, dining, coffee shops and is walking distance to downtown. Enjoy the comfort of a warm fireplace with your morning coffee or evening night cap in the living and dining rooms that feature new laminate flooring. The eat-in kitchen is tailored with quartz countertops, white appliances and an abundance of countertop space. A spacious primary suite with a walk-in closet leading to a three-piece ensuite. Additionally, the second bedroom has ample closet space, and a nearby 4-piece bath. Enjoy the convenience of in-suite laundry room that comes complete with the washer and dryer. The balcony overlooks the courtyard and has a natural gas bbq hook-up. Appreciate the advantage of heated indoor parking, a storage locker, a car wash station in the parkade and an amenities room with games & fitness equipment. This condo offers an unparalleled living experience, combining luxury, convenience, and amenities. Don’t miss the opportunity to make this exquisite property your new home! (id:41462)
Property Details
| MLS® Number | SK010783 |
| Property Type | Single Family |
| Neigbourhood | Transition Area |
| Community Features | Pets Allowed With Restrictions |
| Features | Elevator, Wheelchair Access |
Building
| Bathroom Total | 2 |
| Bedrooms Total | 2 |
| Amenities | Exercise Centre |
| Appliances | Washer, Refrigerator, Dishwasher, Dryer, Microwave, Window Coverings, Garage Door Opener Remote(s), Stove |
| Architectural Style | Low Rise |
| Constructed Date | 2000 |
| Cooling Type | Central Air Conditioning |
| Fireplace Fuel | Gas |
| Fireplace Present | Yes |
| Fireplace Type | Conventional |
| Heating Type | Baseboard Heaters, Hot Water |
| Size Interior | 1,470 Ft2 |
| Type | Apartment |
Parking
| Other | |
| None | |
| Parking Space(s) | 1 |
Land
| Acreage | No |
Rooms
| Level | Type | Length | Width | Dimensions |
|---|---|---|---|---|
| Main Level | Living Room | 21' x 15' | ||
| Main Level | Kitchen | 11' x 9' | ||
| Main Level | Dining Room | 15' x 10' | ||
| Main Level | 4pc Bathroom | x x x | ||
| Main Level | Bedroom | 17' x 13' | ||
| Main Level | 3pc Bathroom | x x x | ||
| Main Level | Bedroom | 12' x 11' | ||
| Main Level | Laundry Room | x x x | ||
| Main Level | Foyer | x x x |
Contact Us
Contact us for more information

Pat Sirois
Salesperson
https://www.reregina.com/
2350 - 2nd Avenue
Regina, Saskatchewan S4R 1A6




































