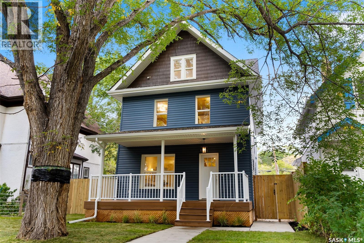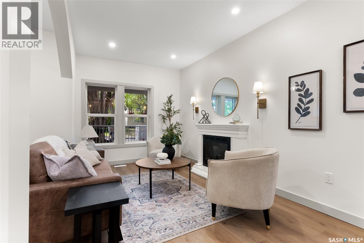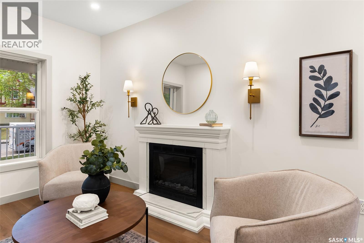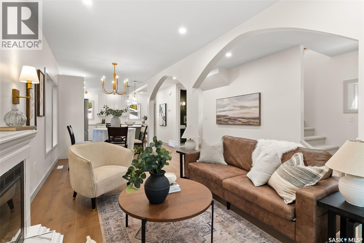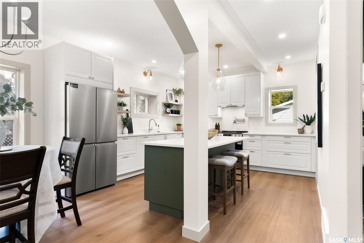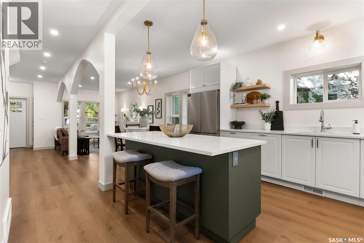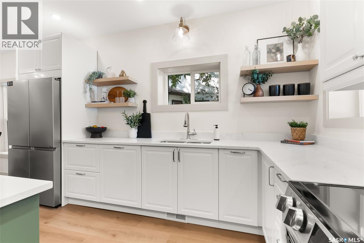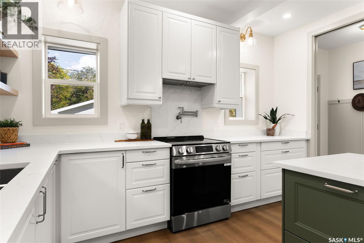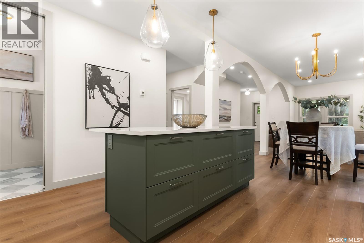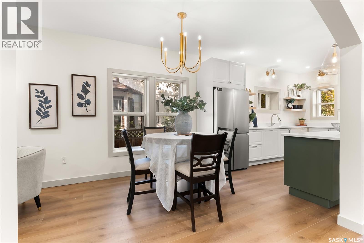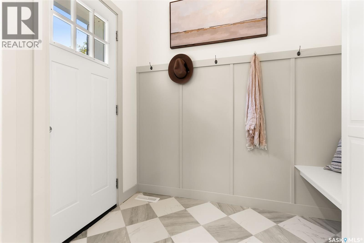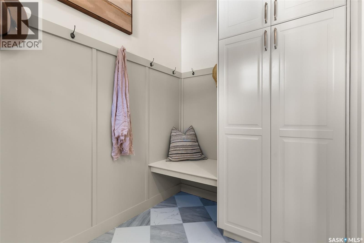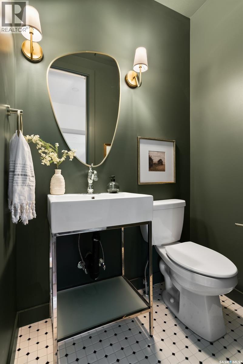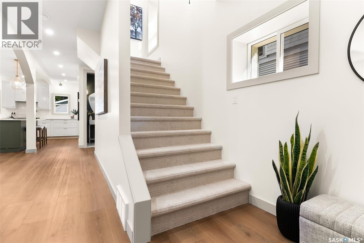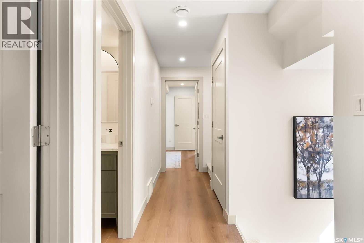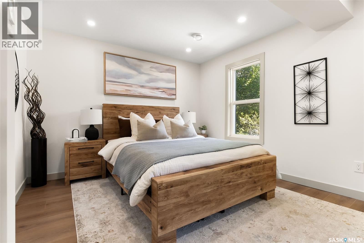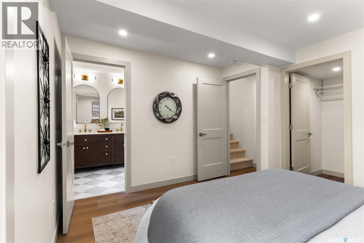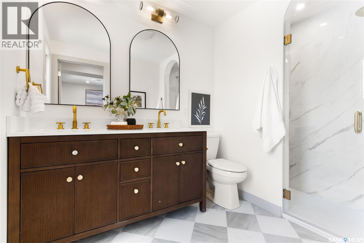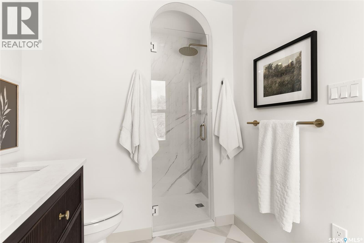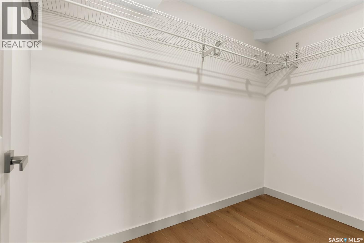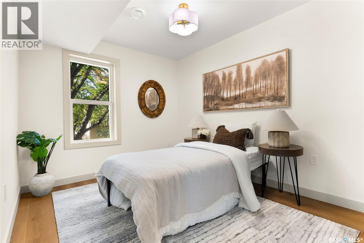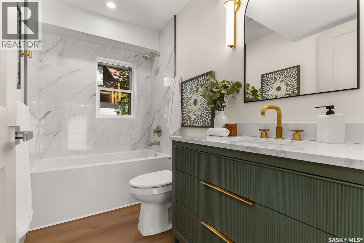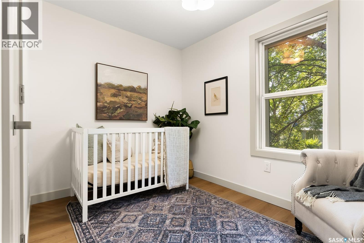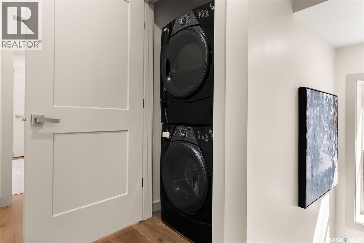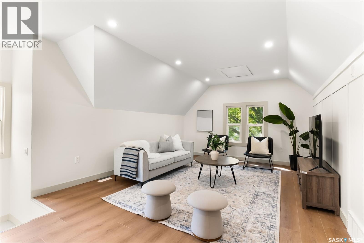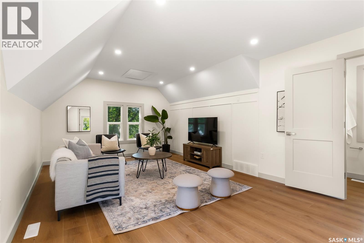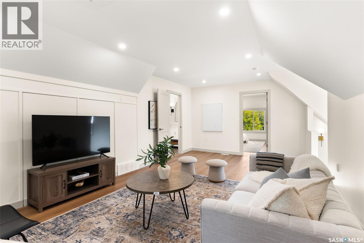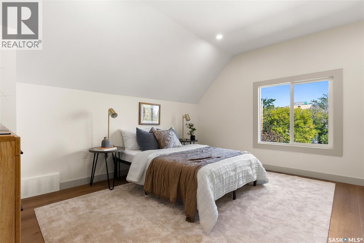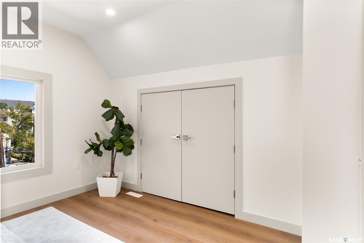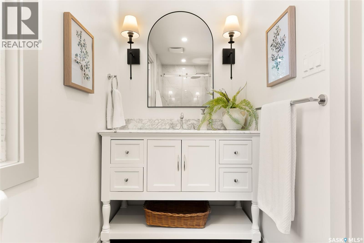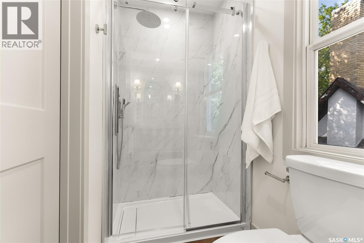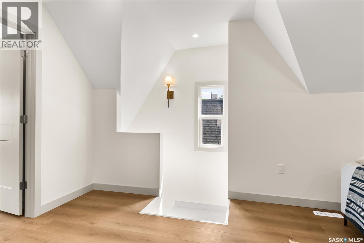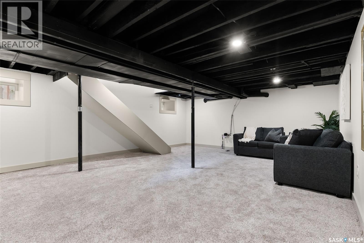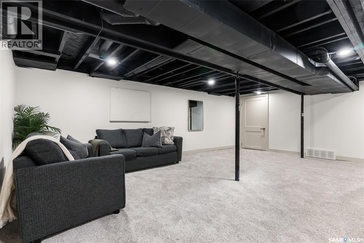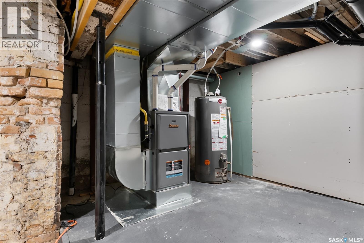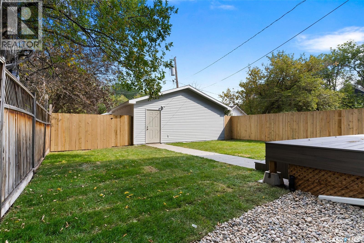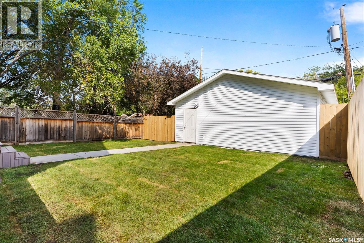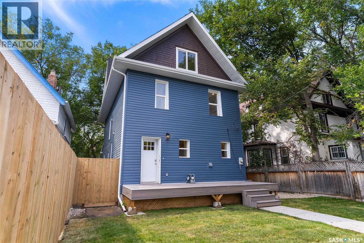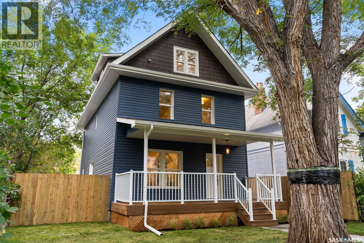2257 Rae Street Regina, Saskatchewan S4T 2G1
$589,900
Welcome to 2257 Rae Street, an absolutely stunning and newly renovated home nestled in Regina’s sought-after Cathedral neighbourhood. This 2,059 sq. ft. two-and-a-half storey residence beautifully blends timeless character with modern upgrades, offering exceptional style and function across four levels of living space. Inside, the main floor features an inviting foyer that sets the tone with wide-plank flooring, elegant archways, and an open-concept design that flows seamlessly from the living room complete with a cozy fireplace, leading into the dining area and showpiece kitchen. The chef’s kitchen features quartz counters, sleek finishes, beautiful overhead lighting, custom cabinetry and plenty of space for both everyday living and entertaining. A convenient 2-piece bath and mudroom complete this level. Upstairs, you’ll find three spacious bedrooms, including a primary retreat with its own spa-inspired ensuite showcasing dual vanities, gold fixtures, and a walk-in glass shower, plus a full 4-piece bathroom. The third level offers a large recreation room and a fourth bedroom, along with a 3-piece bathroom—perfect for a growing family or guest accommodations. The finished basement provides even more space with a cozy family room. Throughout the home, every detail has been thoughtfully updated, from designer lighting to fresh trim and fixtures. Outside, the property sits on a generous 4,993 sq. ft. lot with a deck, fenced yard, and lane access. The double detached garage with additional off-street parking ensures practicality matches the beauty of the home. Located in the heart of Cathedral, you’ll be steps away from coffee shops, local dining, parks, and schools—truly the perfect blend of character, community, and contemporary living. This is a rare opportunity to own a completely renovated home in one of Regina’s most beloved neighbourhoods. (id:41462)
Open House
This property has open houses!
1:00 pm
Ends at:2:30 pm
1:00 pm
Ends at:2:30 pm
Property Details
| MLS® Number | SK017200 |
| Property Type | Single Family |
| Neigbourhood | Cathedral RG |
| Structure | Deck |
Building
| Bathroom Total | 4 |
| Bedrooms Total | 4 |
| Appliances | Washer, Refrigerator, Dryer, Hood Fan, Stove |
| Architectural Style | 2 Level |
| Basement Development | Finished |
| Basement Type | Full (finished) |
| Constructed Date | 1910 |
| Cooling Type | Central Air Conditioning |
| Fireplace Fuel | Electric |
| Fireplace Present | Yes |
| Fireplace Type | Conventional |
| Heating Fuel | Natural Gas |
| Heating Type | Forced Air |
| Stories Total | 3 |
| Size Interior | 2,059 Ft2 |
| Type | House |
Parking
| Detached Garage | |
| Parking Space(s) | 3 |
Land
| Acreage | No |
| Fence Type | Fence |
| Landscape Features | Lawn |
| Size Irregular | 4993.00 |
| Size Total | 4993 Sqft |
| Size Total Text | 4993 Sqft |
Rooms
| Level | Type | Length | Width | Dimensions |
|---|---|---|---|---|
| Second Level | Primary Bedroom | 11 ft | 12 ft ,7 in | 11 ft x 12 ft ,7 in |
| Second Level | 3pc Ensuite Bath | Measurements not available | ||
| Second Level | Storage | 5 ft | 8 ft ,11 in | 5 ft x 8 ft ,11 in |
| Second Level | 4pc Bathroom | Measurements not available | ||
| Second Level | Bedroom | 9 ft | 10 ft ,10 in | 9 ft x 10 ft ,10 in |
| Second Level | Bedroom | 9 ft ,10 in | 7 ft ,5 in | 9 ft ,10 in x 7 ft ,5 in |
| Third Level | Other | 12 ft ,8 in | 21 ft ,9 in | 12 ft ,8 in x 21 ft ,9 in |
| Third Level | Bedroom | 13 ft ,4 in | 12 ft ,8 in | 13 ft ,4 in x 12 ft ,8 in |
| Third Level | 3pc Bathroom | Measurements not available | ||
| Basement | Family Room | 20 ft ,11 in | 15 ft ,11 in | 20 ft ,11 in x 15 ft ,11 in |
| Basement | Other | 11 ft ,1 in | 15 ft ,7 in | 11 ft ,1 in x 15 ft ,7 in |
| Main Level | Kitchen | 13 ft ,1 in | 12 ft ,3 in | 13 ft ,1 in x 12 ft ,3 in |
| Main Level | Dining Room | 14 ft ,2 in | 10 ft ,6 in | 14 ft ,2 in x 10 ft ,6 in |
| Main Level | Living Room | 9 ft | 10 ft ,10 in | 9 ft x 10 ft ,10 in |
| Main Level | Foyer | 7 ft ,10 in | 4 ft ,3 in | 7 ft ,10 in x 4 ft ,3 in |
| Main Level | 2pc Bathroom | Measurements not available |
Contact Us
Contact us for more information

Peter Woldu
Salesperson
https://www.homesregina.ca/
#706-2010 11th Ave
Regina, Saskatchewan S4P 0J3



