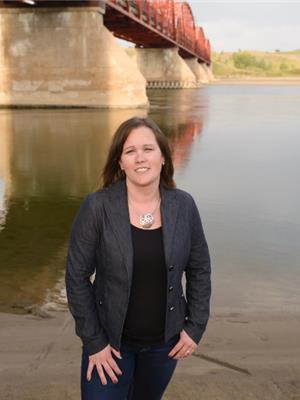225 Semple Street Outlook, Saskatchewan S0L 2N0
$289,000
Well-Maintained & Move-In Ready Home with Spacious Yard! This beautifully updated home is truly move-in ready, with all the major updates already done, shingles (2025), water heater (2025), furnace (2018), sewer lines, styrofoam insulation on the outside, windows and more! Step into the heart of the home—a stunning custom-built kitchen with ample cabinetry and workspace, perfect for both everyday living and entertaining. The home has seen a fresh transformation with new flooring, updated trim, fresh paint, and modern light fixtures throughout, offering a clean and contemporary feel. Step outside to the covered East-facing deck, an ideal spot to enjoy your morning coffee while overlooking the generous 75x120 yard—perfect for gardening, play, or relaxing in your own outdoor oasis. At the back of the property, you’ll find a detached garage currently used by the seller as a shop, adding functionality and storage space for your hobbies or projects. This home checks all the boxes—quality updates, spacious yard, and practical extras—ready for you to move in and enjoy! Call us to view today before it is too late! We have a video tour available! (id:41462)
Property Details
| MLS® Number | SK009991 |
| Property Type | Single Family |
| Features | Treed, Rectangular |
| Structure | Deck |
Building
| Bathroom Total | 2 |
| Bedrooms Total | 4 |
| Appliances | Washer, Refrigerator, Dishwasher, Dryer, Microwave, Storage Shed, Stove |
| Architectural Style | Bungalow |
| Basement Development | Finished |
| Basement Type | Full (finished) |
| Constructed Date | 1960 |
| Heating Fuel | Natural Gas |
| Heating Type | Forced Air |
| Stories Total | 1 |
| Size Interior | 1,004 Ft2 |
| Type | House |
Parking
| Attached Garage | |
| R V | |
| Parking Space(s) | 5 |
Land
| Acreage | No |
| Landscape Features | Lawn |
| Size Frontage | 75 Ft |
| Size Irregular | 0.21 |
| Size Total | 0.21 Ac |
| Size Total Text | 0.21 Ac |
Rooms
| Level | Type | Length | Width | Dimensions |
|---|---|---|---|---|
| Basement | Other | 15'2" x 11'0" | ||
| Basement | Bedroom | 8'3" x 12'3" | ||
| Basement | Bedroom | 18'8" x 7'6" | ||
| Basement | 3pc Bathroom | 4'11" x 7'1" | ||
| Basement | Laundry Room | 12'3" x 16'5" | ||
| Basement | Storage | 6'9" x 7'7" | ||
| Main Level | Kitchen | 12'7" x 11'5" | ||
| Main Level | Dining Room | 13'3" x 7'7" | ||
| Main Level | 4pc Bathroom | 5'8" x 8'6" | ||
| Main Level | Primary Bedroom | 12'7" x 10'6" | ||
| Main Level | Bedroom | 9'7" x 8'10" | ||
| Main Level | Living Room | 19' x 12'1" |
Contact Us
Contact us for more information

Jocelyne G Petryshyn
Broker
https://www.remaxshorelinerealty.com/
Po Box 425
Outlook, Saskatchewan S0L 2N0





































