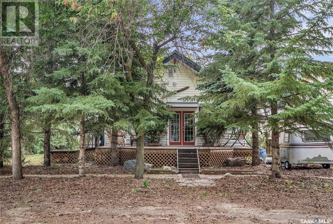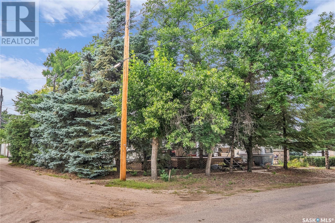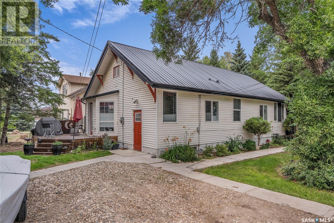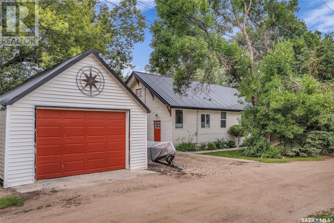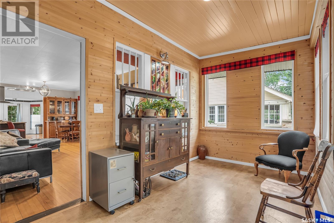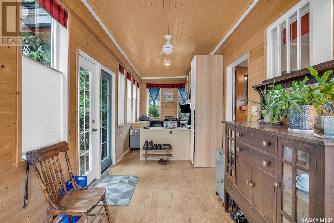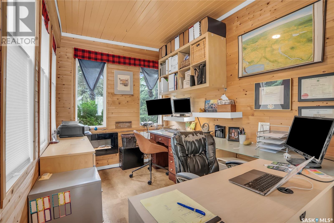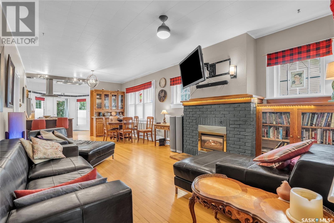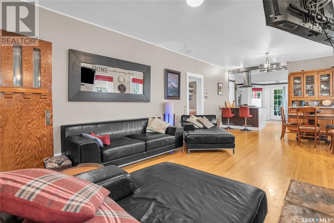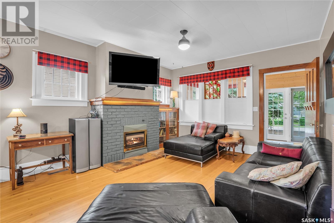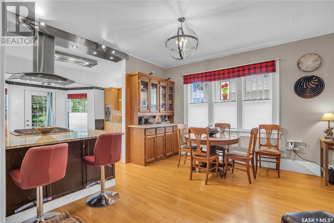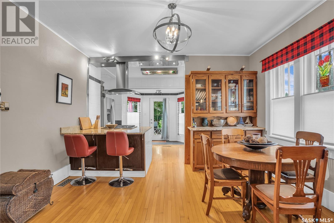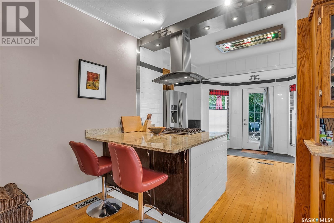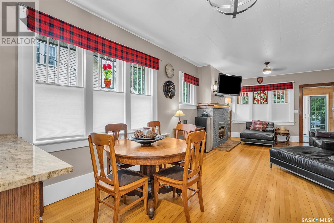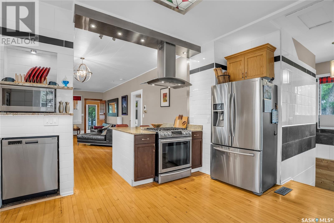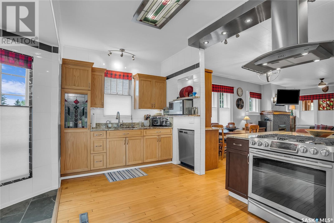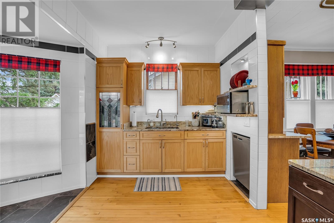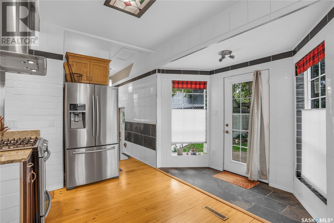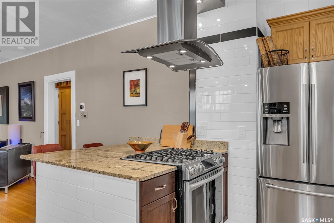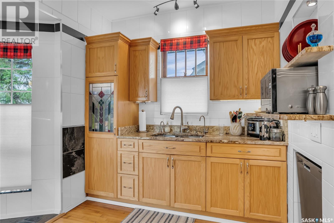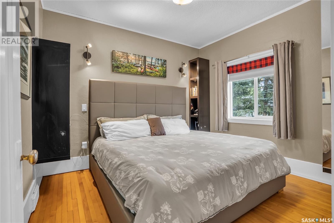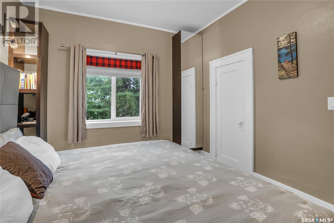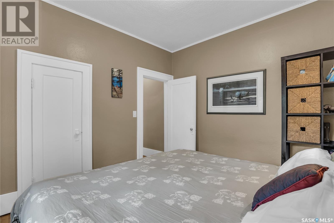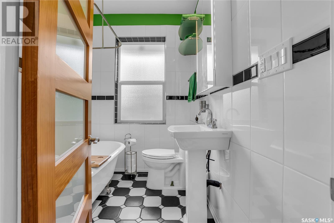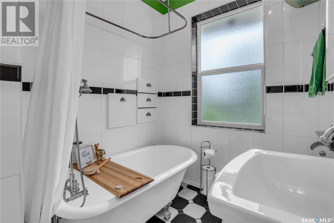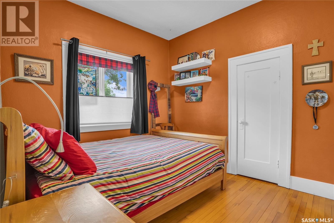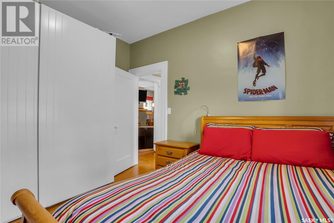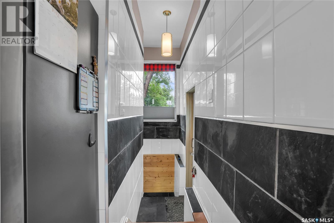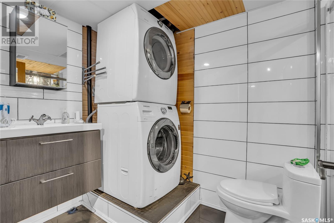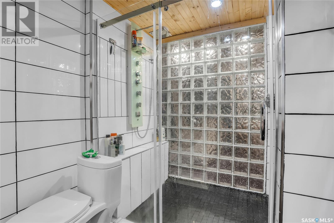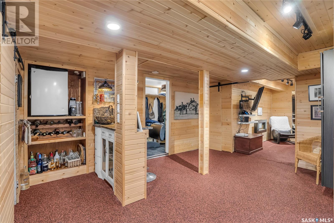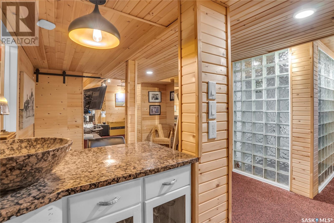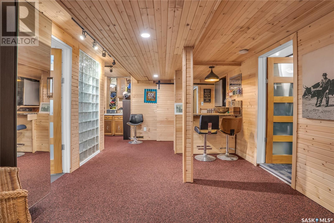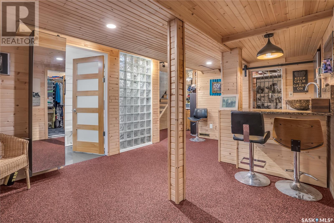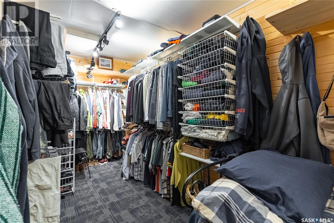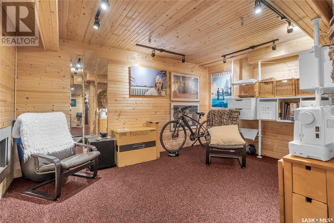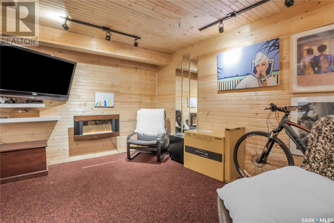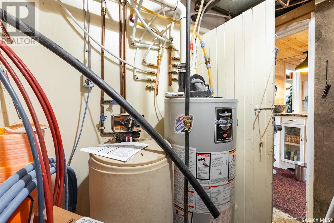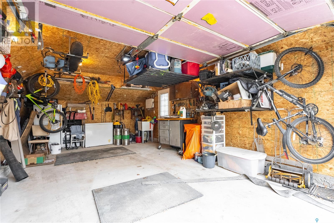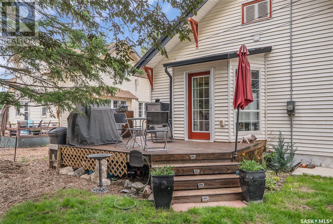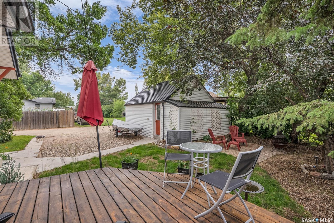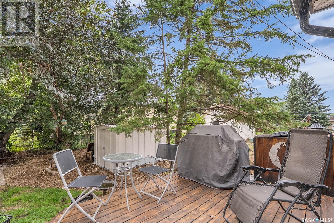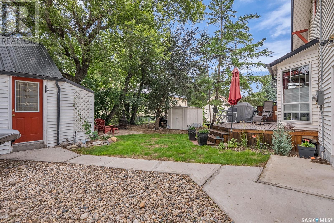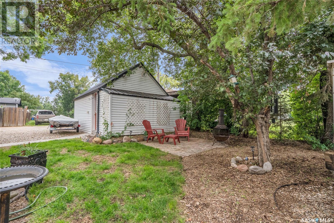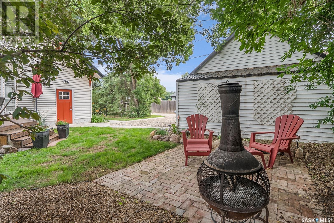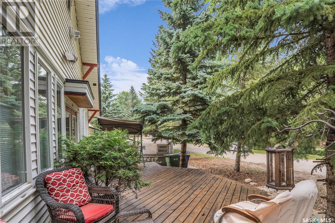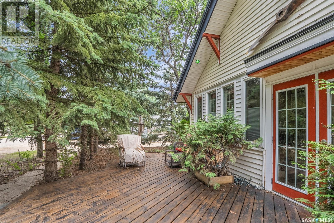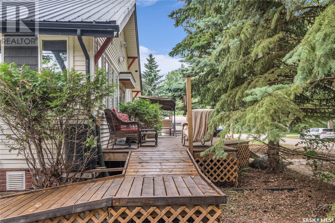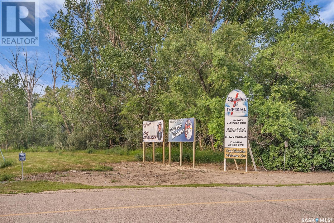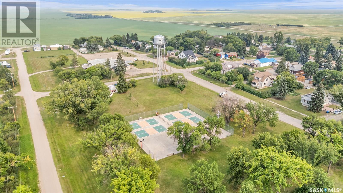225 Saskatchewan Avenue Imperial, Saskatchewan S0J 2J0
$224,900
Take a look at this charming 3 bed, 2 bath home in Imperial, SK with modern upgrades and timeless character. Features a granite kitchen with island, gas range, stainless steel appliances, garburator, and hardwood floors throughout main. Main floor bath includes clawfoot tub and tile finish; basement bath offers walk-in tiled shower. Gas fireplace, laundry chute, 2 basement storage rooms, 2015 plumbing upgrade, sump pump, weeping tile, and a sewage backup valve all for preventative protection of the home. Private, treed yard with perennials including east & west decks, a natural gas BBQ hookup, shed, lean-to, and landscaped yard (2015). Fully insulated garage with roughed-in water. Nestled 90 mins south of Saskatoon and 90 mins from Regina, Imperial, SK offers the perfect blend of peaceful small-town living and convenient access to city amenities. Residents enjoy a strong sense of community pride, evident in their tree-lined streets and well-maintained public spaces, including a K-12 school that fosters a supportive learning environment. With essential services readily available and a variety of recreational facilities like an artificial ice rink and tennis/pickle ball courts, Imperial truly provides an exceptional quality of life for families and individuals seeking a welcoming and active community. This home is move-in ready! Call today! (id:41462)
Property Details
| MLS® Number | SK013464 |
| Property Type | Single Family |
| Features | Treed, Lane, Rectangular, Sump Pump |
Building
| Bathroom Total | 2 |
| Bedrooms Total | 3 |
| Appliances | Washer, Refrigerator, Dryer, Microwave, Garburator, Window Coverings, Garage Door Opener Remote(s), Hood Fan, Stove |
| Architectural Style | Bungalow |
| Basement Development | Finished |
| Basement Type | Full (finished) |
| Constructed Date | 1922 |
| Cooling Type | Central Air Conditioning |
| Heating Fuel | Natural Gas |
| Heating Type | Forced Air |
| Stories Total | 1 |
| Size Interior | 1,211 Ft2 |
| Type | House |
Parking
| Detached Garage | |
| Gravel | |
| Parking Space(s) | 2 |
Land
| Acreage | No |
| Fence Type | Partially Fenced |
| Landscape Features | Lawn |
| Size Frontage | 100 Ft |
| Size Irregular | 5700.00 |
| Size Total | 5700 Sqft |
| Size Total Text | 5700 Sqft |
Rooms
| Level | Type | Length | Width | Dimensions |
|---|---|---|---|---|
| Basement | Family Room | 10'9" x 15' | ||
| Basement | Other | 10'4" x 14'2" | ||
| Basement | Bedroom | 6'5" x 17'5" | ||
| Basement | Laundry Room | Measurements not available | ||
| Basement | Storage | Measurements not available | ||
| Basement | Other | Measurements not available | ||
| Main Level | Living Room | 13'3" x 15'8" | ||
| Main Level | Sunroom | 7'7" x 25'7" | ||
| Main Level | Dining Room | 13'3' x 11' | ||
| Main Level | Kitchen | 8' x 15'2" | ||
| Main Level | Foyer | Measurements not available | ||
| Main Level | Bedroom | 10' x 11'3" | ||
| Main Level | Bedroom | 9'6" x 11'4" | ||
| Main Level | 4pc Bathroom | Measurements not available |
Contact Us
Contact us for more information
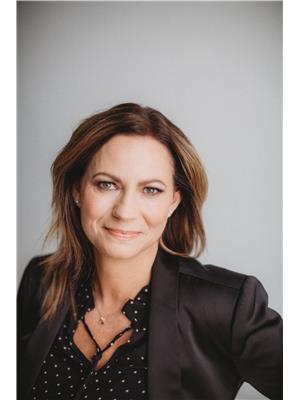
Lisa Mueller
Associate Broker
https://www.youtube.com/embed/fai2z_w6jIE
https://www.lisamueller.ca/
310 Wellman Lane - #210
Saskatoon, Saskatchewan S7T 0J1



